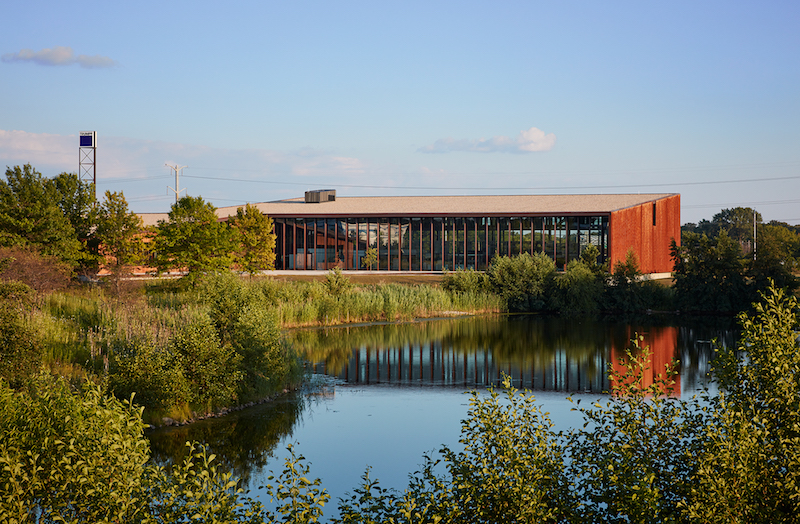TRUMPF, a German machine tool and laser manufacturer, recently opened its new “Smart Factory” in the northwest suburbs of Chicago. The new space is both a factory and a showroom that turns high-tech machines and production processes into exhibition-like showpieces. The smart factory is fitted with digitally networked machines that present the entire sheet metal process chain as an interlinked, holistic process.
Designed by Barkow Leibinger, the new structure is divided into two volumes. The first is the showroom to the south and the second is the office and auditorium space to the north. These two volumes are connected at their corners and create two rectangular exterior zones – a driveway and parking lot to the southeast, and a curved terrace that overlooks an adjacent reflection pond to the northwest.
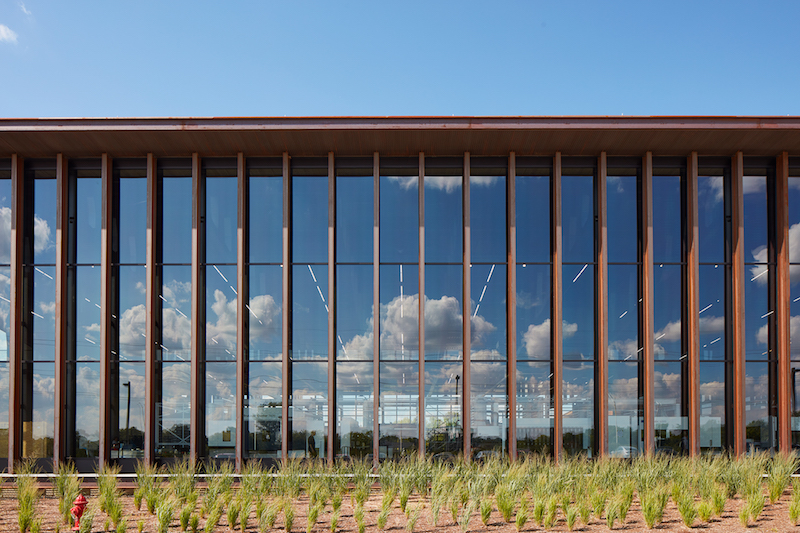 Courtesy of TRUMPF.
Courtesy of TRUMPF.
The building ranges from about 4.5 to 13-meters-tall and has a continuous pitched roof. At the front, the 12-meter-high glass facade presents the showroom space to passing traffic. The double glazing used has a low-E coating to protect against excessive solar radiation. The glass facades are made of anodized black aluminum and are recessed up to 1.5 meters back into the volume. Slim, recessed Corten steel I-Beams vertically divide the glass facades and support against horizontal wind loads. In addition to the glass, rust-colored corrugated Corten steel cladding was used on the exterior and charred wood siding was used on the facades of the inner courtyard and pond to achieve a softer appearance.
This charred wood look was brought inside the building, as well, in the form of ceiling-high wall paneling. Black steel, polished concrete floors, and expanded metal mesh juxtapose the wood surfaces on the interior.
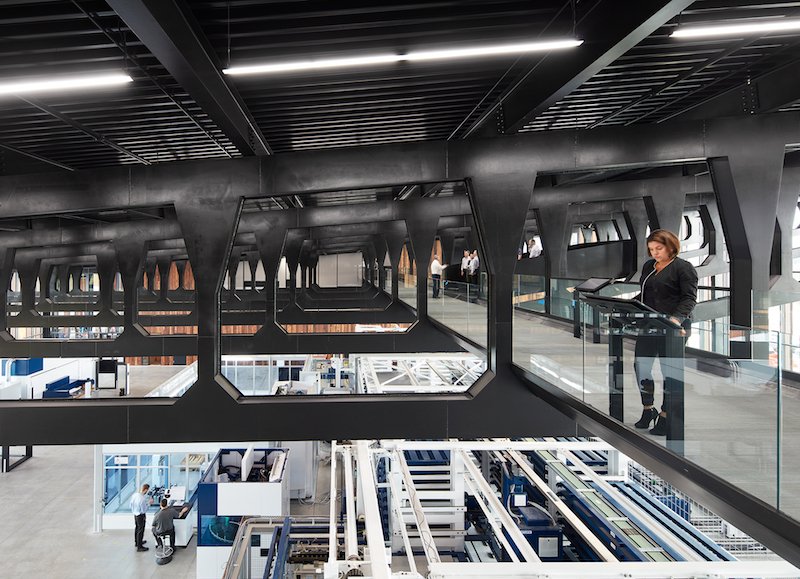 The Skywalk. Courtesy of TRUMPF.
The Skywalk. Courtesy of TRUMPF.
11 steel Vierendeel trusses, about 45 meters in length, span the showroom. These beams were customized from welded variable parts laser-cut on TRUMPF machines and function as another exhibit that showcases the company’s manufacturing machinery.
Running through these trusses at a perpendicular angle is a 6.5-meter-high skywalk that runs the length of the 180-foot-long production hall. The skywalk uses glass guardrails and grated flooring and has pocket-like inlets for special exhibits along the sides. It is connected to the “Control Center” that flanks the showroom on the east. The Control Center presents visitors with real-time production line performance figures via large touchscreen displays.
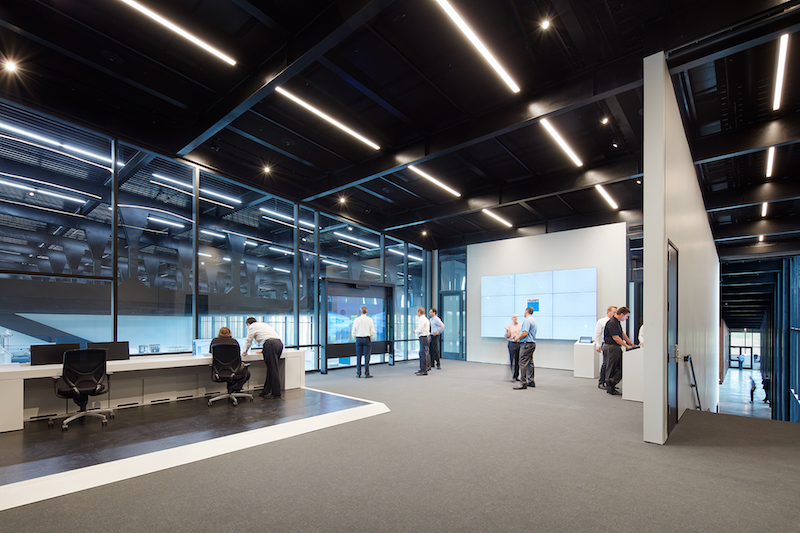 The Control Room. Courtesy of TRUMPF.
The Control Room. Courtesy of TRUMPF.
The lower volume on the building’s north side is linked to the showroom via public zones like the lobby, the water-facing café, and a large auditorium. An open-plan office space and meeting rooms for employees are also included and arranged around a central courtyard.
The building comprises over 50,000 sf and totaled $15 million in equipment investment and $15 million in construction investment. The new facility represents the fifth TRUMPF location in the U.S. and will house about 30 employees.
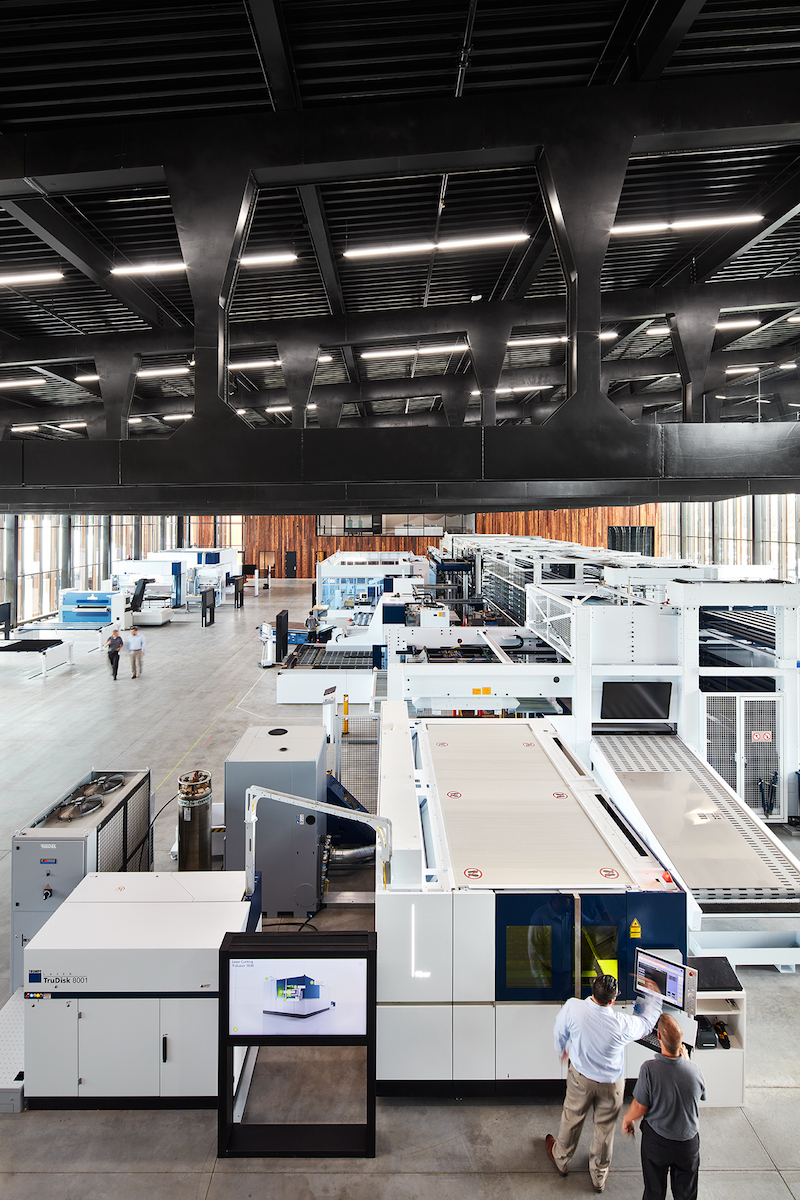 Courtesy of TRUMPF.
Courtesy of TRUMPF.
Related Stories
| Aug 11, 2010
Construction under way on LEED Platinum DOE energy lab
Centennial, Colo.-based Haselden Construction has topped out the $64 million Research Support Facilities, located on the U.S. Department of Energy’s National Renewable Energy Laboratory (NREL) campus in Golden, Colo. Designed by RNL and Stantec to achieve LEED Platinum certification and net zero energy performance, the 218,000-sf facility will feature natural ventilation through operable ...
| Aug 11, 2010
NASA plans federal government's greenest building
NASA is set to break ground on what the agency expects to be the highest-performing building in the federal government's portfolio. Named Sustainability Base, the building at Ames Research Center in Sunnyvale, Calif., will be a showplace for sustainable technologies, featuring some of the agency's most advanced recycling and intelligent controls technologies originally developed to support NASA...
| Aug 11, 2010
Stimulus funding helps get NOAA project off the ground
The award-winning design for the National Oceanic and Atmospheric Administration’s new Southwest Fisheries Science Center replacement laboratory saw its first sign of movement last month with a groundbreaking ceremony held in La Jolla, Calif. The $102 million project is funded primarily by the American Recovery and Reinvestment Act.
| Aug 11, 2010
Robotic storage facility protects exotic automobiles, fine wines, artwork
Miller Construction Company, Fort Lauderdale, Fla., has completed construction on a high-tech robotic storage facility designed to store and protect valued possessions such as exotic automobiles, fine wines, artwork, and jewelry. Designed and built to resist Category 5 hurricanes, the RoboVault facility features automated storage retrieval, biometric recognition, private access with 24/7 securi...
| Aug 11, 2010
Research Facility Breaks the Mold
In the market for state-of-the-art biomedical research space in Boston's Longwood Medical Area? Good news: there are still two floors available in the Center for Life Science | Boston, a multi-tenant, speculative high-rise research building designed by Tsoi/Kobus & Associates, Boston, and developed by Lyme Properties, Hanover, N.
| Aug 11, 2010
Special Recognition: Triple Bridge Gateway, Port Authority Bus Terminal New York, N.Y.
Judges saw the Triple Bridge Gateway in Midtown Manhattan as more art installation than building project, but they were impressed at how the illuminated ramps and bridges—14 years in the making—turned an ugly intersection into something beautiful. The three bridges span 9th Avenue at the juncture where vehicles emerge from the Lincoln Tunnel heading to the Port Authority of New Yor...
| Aug 11, 2010
American Tobacco Project: Turning over a new leaf
As part of a major revitalization of downtown Durham, N.C., locally based Capitol Broadcasting Company decided to transform the American Tobacco Company's derelict 16-acre industrial plant, which symbolized the city for more than a century, into a lively and attractive mixed-use development. Although tearing down and rebuilding the property would have made more economic sense, the greater goal ...


