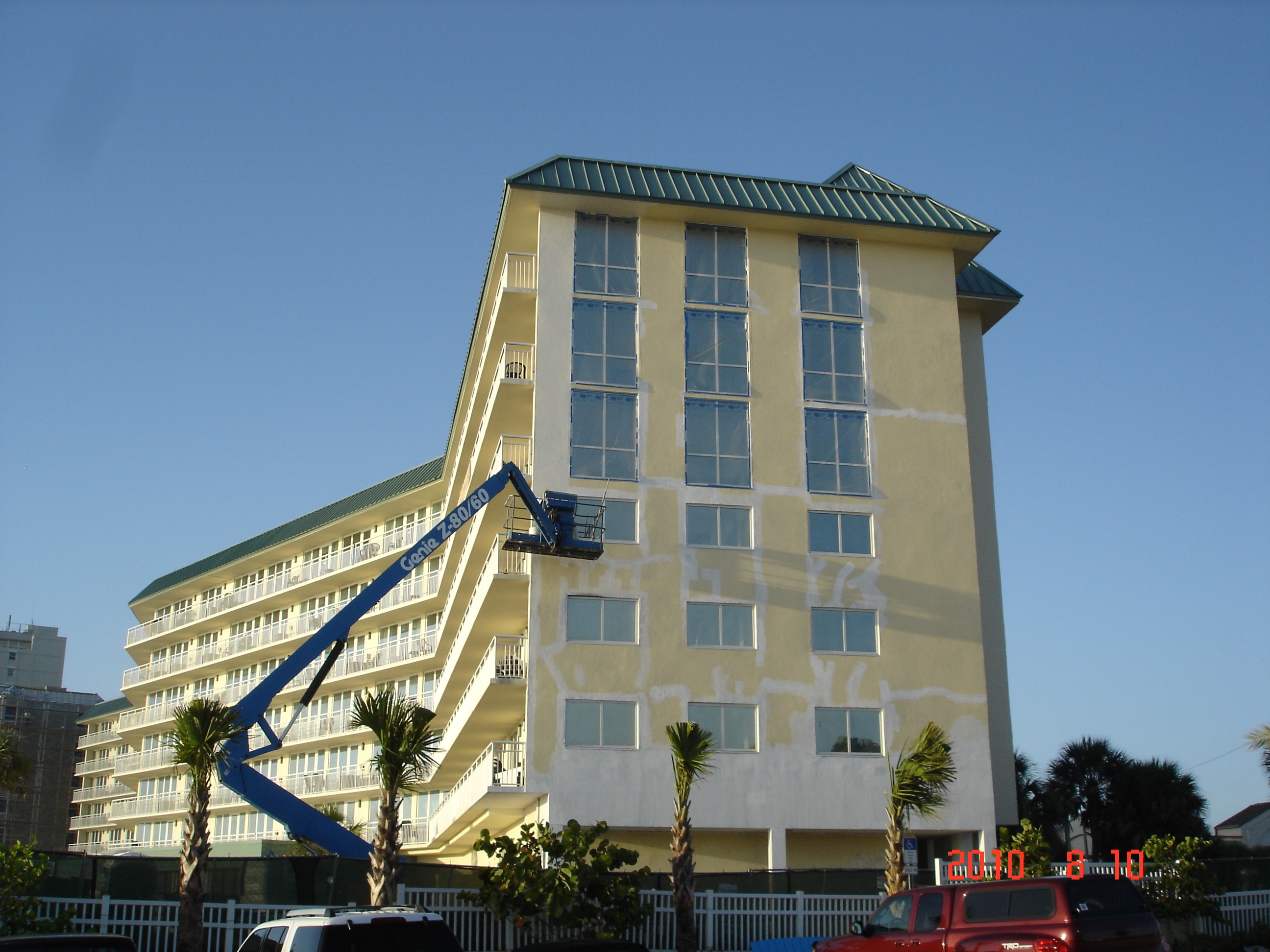The Royal Floridian is a seven story vacation resort that is a major economic driver in the small coastal town of Ormond Beach, Fla. Originally built in 1973, the building had received several alterations over the years but the progressive deterioration caused by the harsh salt water environment had never been addressed.
The restoration team, led by ConTech Construction, was hired 1½ years before construction started, which allowed for extensive planning. The engineer performed both non-destructive and limited destructive testing to determine the extent and cause of structural deficiencies. These explorations uncovered severe corrosion of the structural steel support columns and beams under the north and south cantilevered ends of the building. Other findings were chloride content in the concrete balconies of over 5 lbs per cubic yard, hundreds of top and bottom spalls, and large areas of cracked and disbonded stucco. Water intrusion was causing deterioration inside the living areas.
The extent of concrete deterioration was so severe that the balconies and walkways were completely removed and replaced with new concrete containing a corrosion inhibitor admixture. Other concrete areas were selectively repaired with pre-packaged structural repair mortars.
The team also executed an architectural aesthetic make over that transformed the worn out, drab facility into a gorgeous, modern destination resort. The entire east face of the building was reconstructed, including new balconies, new insulated windows and doors and 15 BASF products, including Sonoguard waterproofing membranes and Thorocoat, Thorolastic and Thorosheen acrylic exterior coatings.
New pavers were installed over the waterproofing membrane on the pool deck over the parking garage, and new concrete swimming pools completed the transformation of this landmark resort.
To learn more about the Royal Floridian project, click here to watch the video. BD+C
Related Stories
| Aug 11, 2010
F&S Partners merges with SmithGroup
F&S Partners, a Dallas architecture firm specializing in the design of educational, recreational, and religious projects, has merged with SmithGroup, a top 10 U.S. architecture/engineering firm. The 40-person office in Dallas will carry the name SmithGroup/F&S.
| Aug 11, 2010
Will Alsop to head up new RMJM studio
Will Alsop, the internationally acclaimed British architect and designer of the Glenwood Waterfront project on the Hudson River, is to turn his attention once again to the U.S. after announcing he is to create a studio called “Will Alsop at RMJM,” as part of the RMJM worldwide architectural firm.
| Aug 11, 2010
AECOM, WATG top BD+C's ranking of the nation's 75 largest hotel design firms
A ranking of the Top 75 Hotel Design Firms based on Building Design+Construction's 2009 Giants 300 survey. For more Giants 300 rankings, visit http://www.BDCnetwork.com/Giants
| Aug 11, 2010
Parsons Brinckerhoff, Dewberry among nation's largest multifamily design firms, according to BD+C's Giants 300 report
A ranking of the Top 75 Multifamily Design Firms based on Building Design+Construction's 2009 Giants 300 survey. For more Giants 300 rankings, visit /giants
| Aug 11, 2010
USGBC’s Greenbuild 2009 brings global ideas to local main streets
Save the planet with indigenous knowledge. Make permanent water part of your life. Dive deep water for clues to environmental success. Connect site selection to successful creative concepting. Explore the unknown with Discovery Channel’s best known guide. These are but a few of the big ideas participants can connect to at USGBC’s Greenbuild International Conference and Expo, taking place on November 11-13, 2009 in Phoenix, Ariz.
| Aug 11, 2010
Goettsch Partners wins design competition for Soochow Securities HQ in China
Goettsch Partners (GP) has been selected as the winning firm in the competition to design the Soochow Securities Headquarters, the new office and stock exchange building for Soochow Securities Co. Ltd. The 21-story, 441,300-square-foot project includes 344,400 square feet of office space, an 86,100-square-foot stock exchange, meeting rooms, classrooms, a cafeteria, and underground parking for 400 cars and 800 bicycles.
| Aug 11, 2010
RMJM unveils design details for $1B green development in Turkey
International architecture company RMJM today announced details of the $1 billion Varyap Meridian development it is designing in Istanbul’s new residential and business district, which will be one of the "greenest" projects in Turkey. The luxury 372,000-square-meter development on a site totalling 107,000 square meters will be located in the Atasehir district of Istanbul, which the Turkish government intends to transform into the country’s new financial district and business center.
| Aug 11, 2010
Urban Land Institute honors five 'outstanding' developments in Europe, Middle East, and Africa
Five outstanding developments have been selected as winners of the Urban Land Institute (ULI) 2009 Awards for Excellence: Europe, Middle East, and Africa (EMEA) competition. This year, the competition also included the announcement of two special award winners. The Awards for Excellence competition is widely regarded as the land use industry’s most prestigious recognition program.







