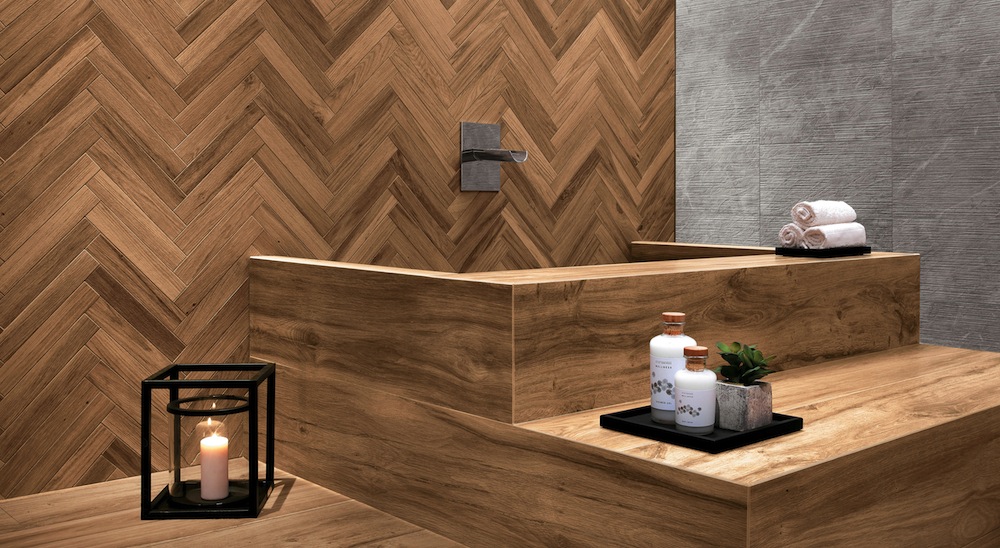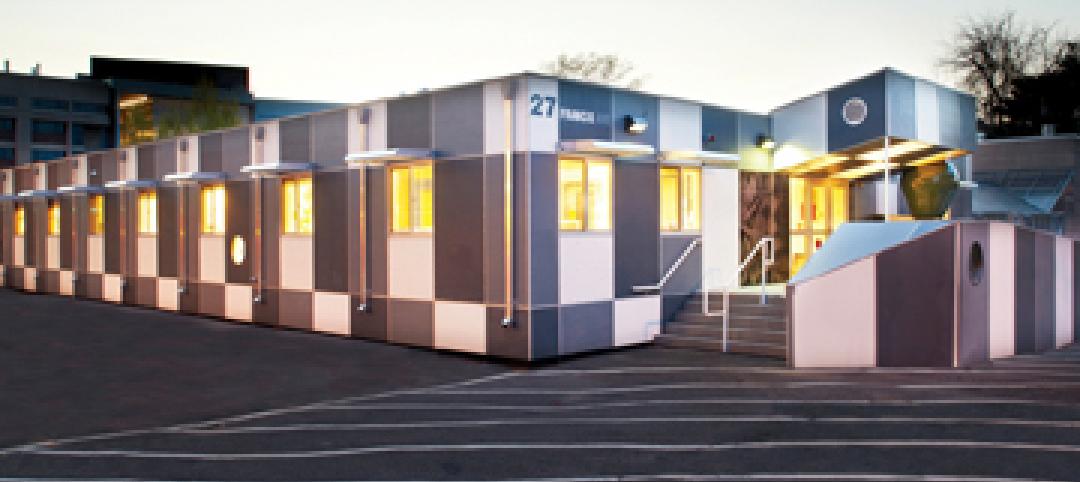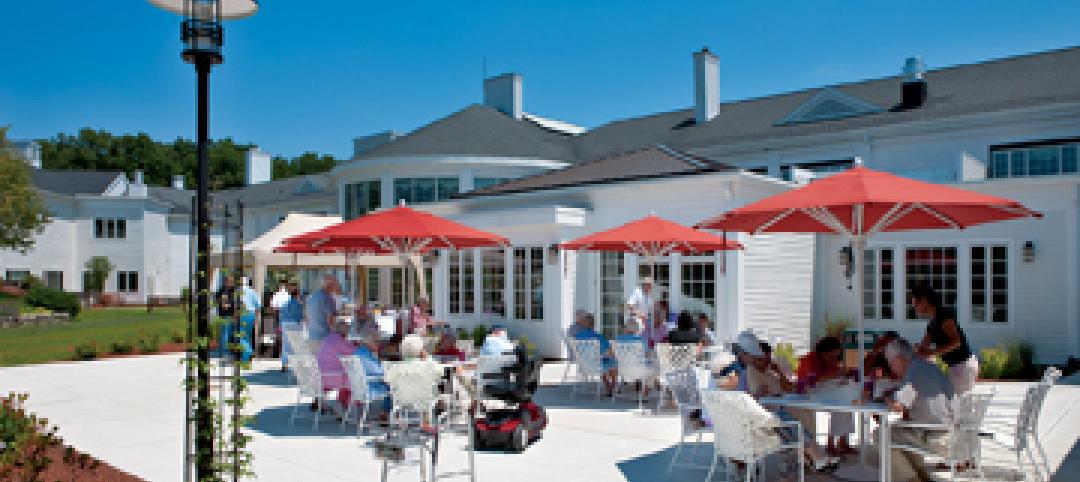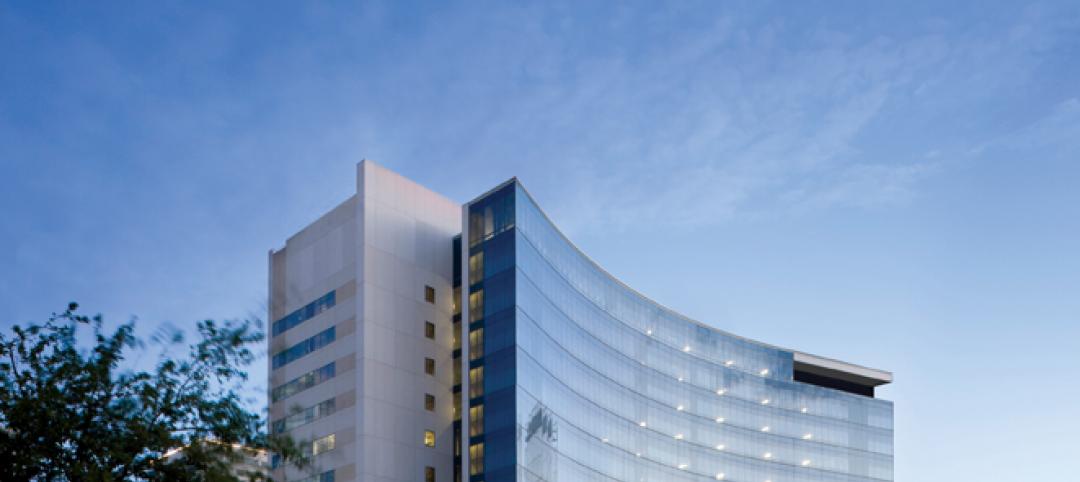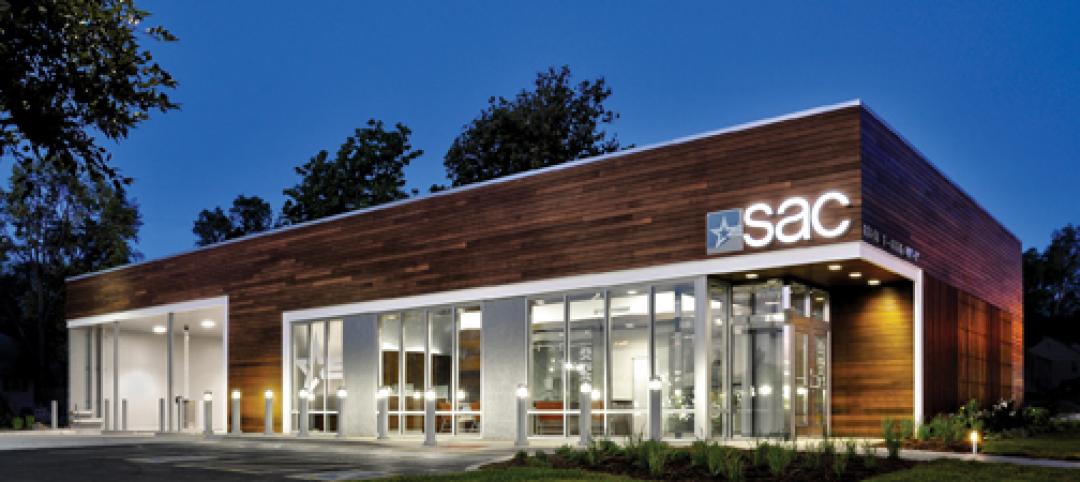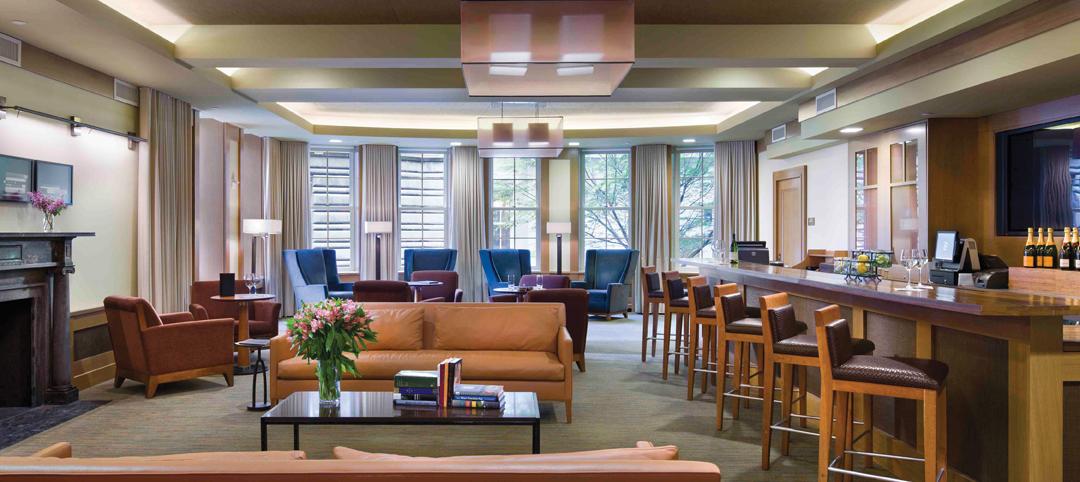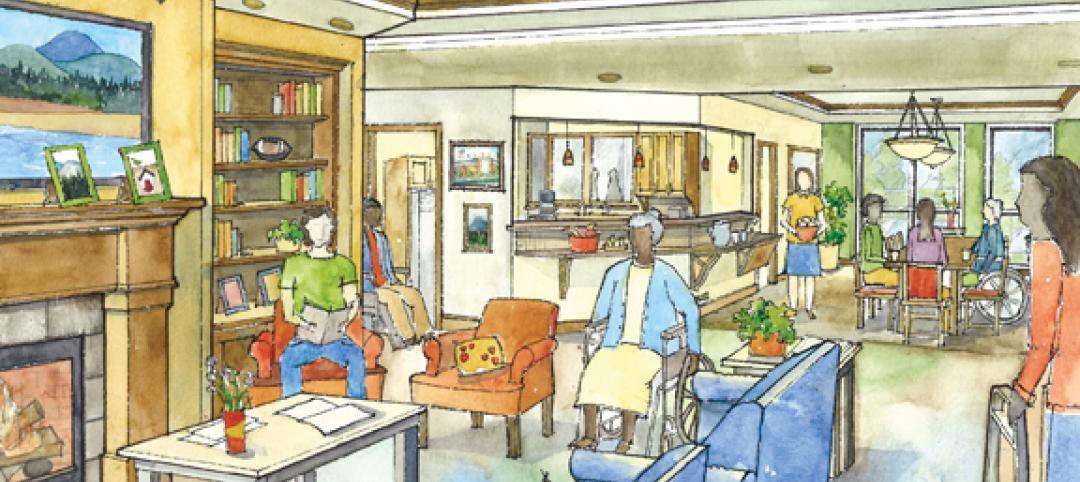If you're wondering what new Italian tile products will be popping up in 2016, here's a roundup of the 10 most popular trends we saw at Cersaie, an exhibition of ceramic tile and bathroom furnishings held in Bologna, Italy from September 28 - October 2.
1. FRAGMENTS
Playing with the idea of modularity, Italian ceramic companies are designing fragmented patterns on square and rectangular tiles to produce large compositions. By mixing and matching geometric shapes, the tiles pop with vivid, kaleidoscopic effect.
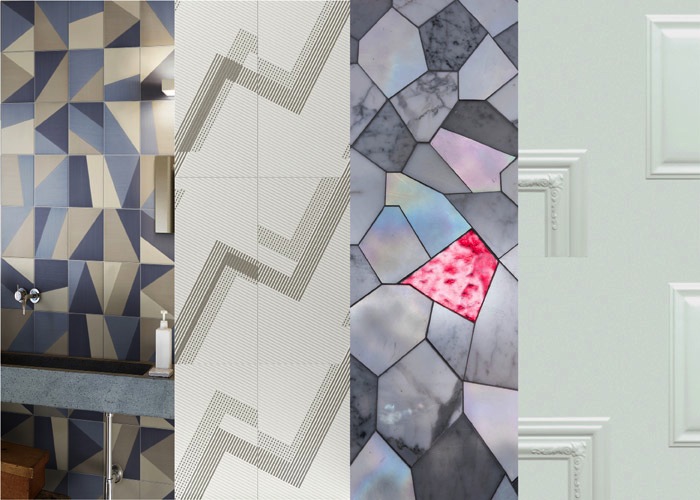
2. HIT THE BRICKS
Each season, a shape naturally emerges as a tile industry favorite. Last year was the hexagon; this year is all about brick. From micro to macro, polished to rustic, and designs ranging from interpretations of old brick walls and brick with mortar spills to painted brick and marble and wood designs in a brick format.
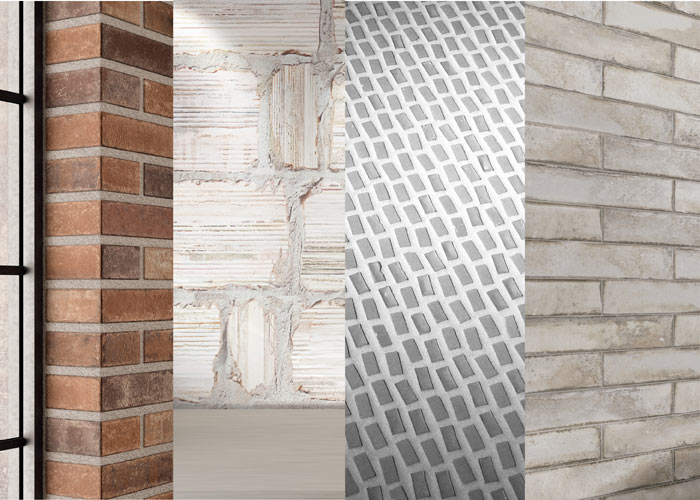
3. CHEVRON CHIC
Drawing inspiration from an age-old pattern, designers dress up floors and walls with these porcelains. From rustic and painted wood looks to resin, brick and stone, Italian companies are producing chevron and herringbone tiles across all scales to create patterns that are easy to install.
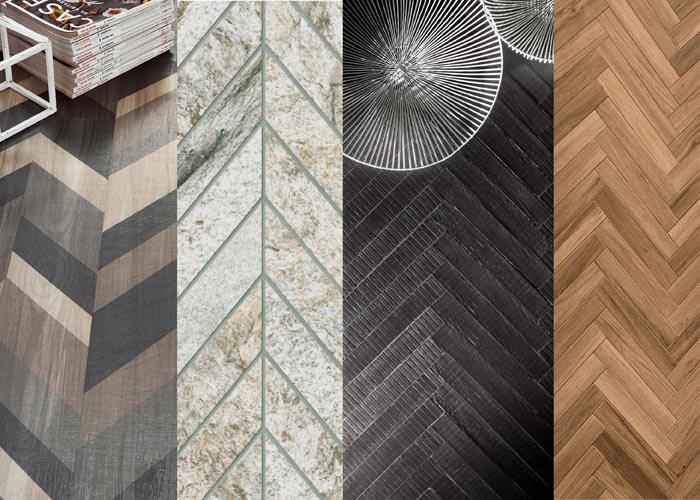
4. ALONG THE RIGHT LINES
This year we saw endless variations on the most basic element of design: the line. Thick and thin, vertical and horizontal, straight and intersecting, flat and three dimensional, linear designs are definitely in vogue with the ability to add depth, movement or focus to a room.
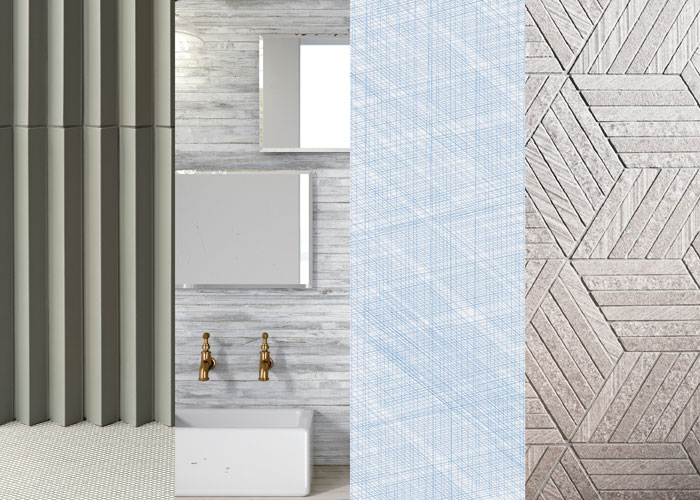
5. OBJET D'ART
One trend that's been embraced by several Italian companies is the transformation of tile into objet d'art. Street art and pop art have influenced numerous styles of tiles.
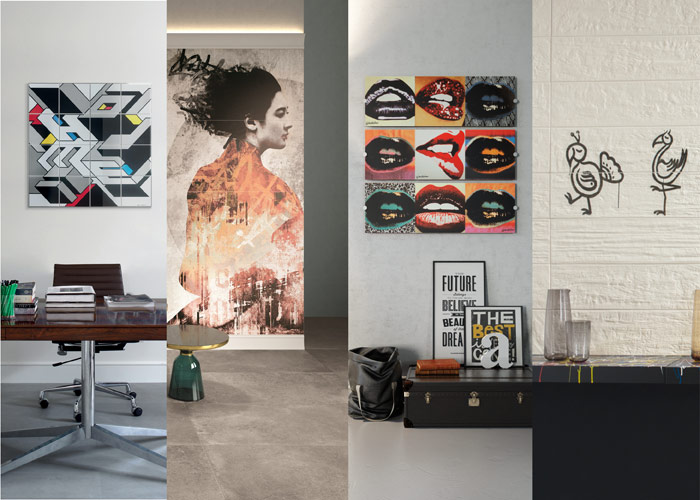
6. SOFT SPOT
There was warmth to the tile introductions this year, lending a softness to the hard surface. From designs with distressed and tactile effects (sandblasted marble, stripped wood and fabric) to warm shades, watercolor and velvety textures, it was a welcome reprieve from the minimal aesthetic of recent years.
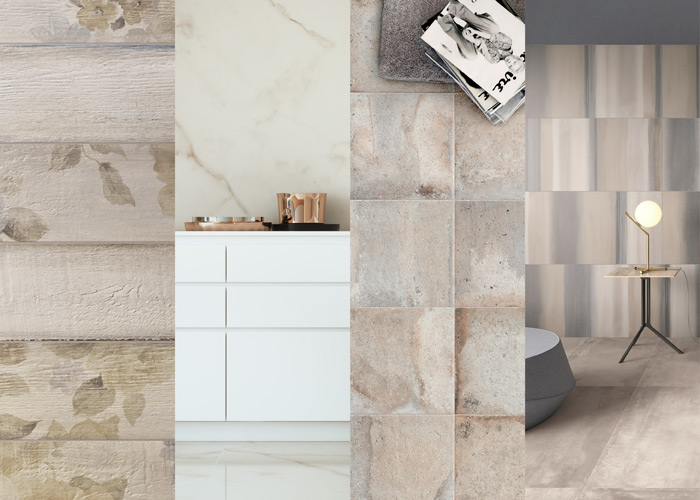
7. GREYSCALE
Despite the color's recent rise in popular culture, grey has always been a modern designer's best friend. And this year an entire spectrum can be found in the latest Italian tile introductions, from cooler slate tones to the portmanteau of grey and beige. With the addition of texture, chromatic variation and overlaid patterns, these tiles prove that you don't need color to make a statement.
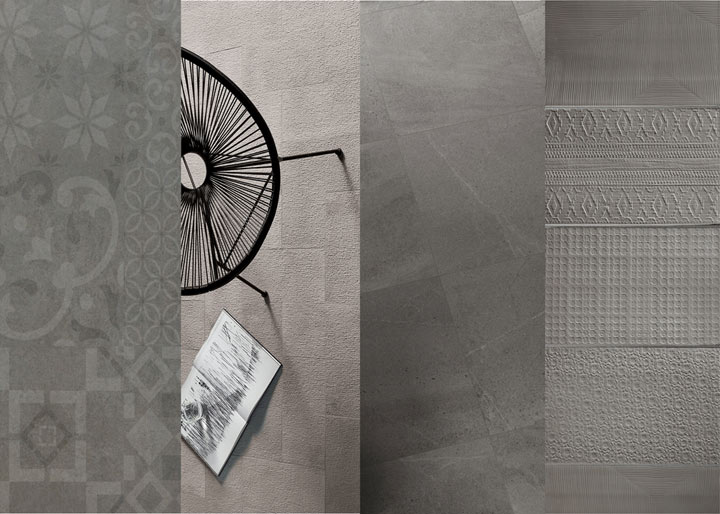
8. 3D WALL
With continuously evolving technologies, Italian companies are able to create ceramic tiles with three dimensional folds, wavy ridges, raised geometry and asymmetrical profiles. Fitting these tiles together creates a three dimensional wall with a seamless sculpted surface that draws the eye.
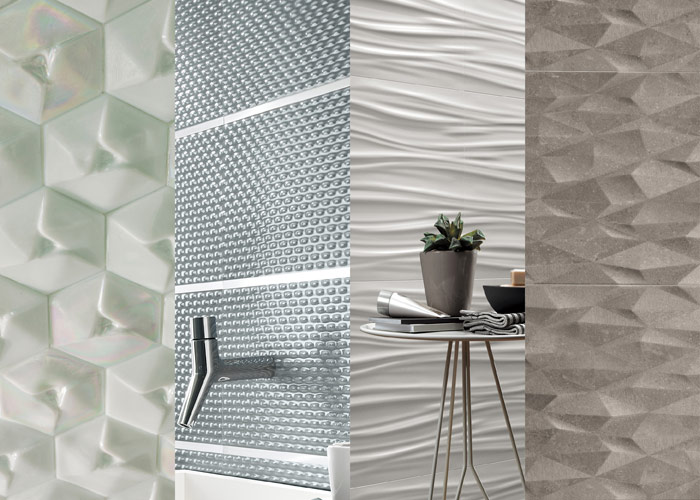
9. SUPERSIZE ME
Tiles continue to get bigger every year, bringing new design possibilities. Thin, large porcelain slabs—which can be used to cover surfaces including countertops and furnishings—are now available in sizes up to 5.25' x 10.5'.
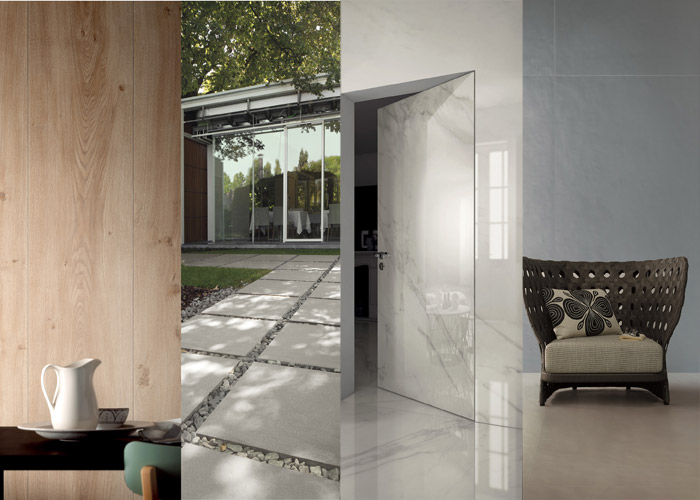
10. LIFE AQUATIC
This marine palette of greens and blues is perfect for a pop of color. From large-format and modern surface effects to more traditional shapes and motifs, these cool colors are bringing a coastal vibe to the interior.
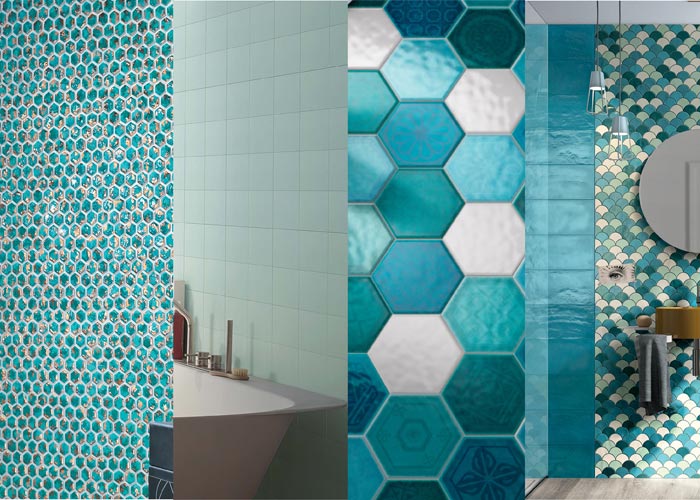
Related Stories
| Mar 15, 2011
Passive Strategies for Building Healthy Schools, An AIA/CES Discovery Course
With the downturn in the economy and the crash in residential property values, school districts across the country that depend primarily on property tax revenue are struggling to make ends meet, while fulfilling the demand for classrooms and other facilities.
| Mar 14, 2011
Renowned sustainable architect Charles D. Knight to lead Cannon Design’s Phoenix office
Cannon Design is pleased to announce that Charles D. Knight, AIA, CID, LEED AP, has joined the firm as principal. Knight will serve as the leader of the Phoenix office with a focus on advancing the firm’s healthcare practice. Knight brings over 25 years of experience and is an internationally recognized architect who has won numerous awards for his unique contributions to the sustainable and humanistic design of healthcare facilities.
| Mar 11, 2011
University of Oregon scores with new $227 million basketball arena
The University of Oregon’s Matthew Knight Arena opened January 13 with a men’s basketball game against USC where the Ducks beat the Trojans, 68-62. The $227 million arena, which replaces the school’s 84-year-old McArthur Court, has a seating bowl pitched at 36 degrees to replicate the close-to-the-action feel of the smaller arena it replaced, although this new one accommodates 12,364 fans.
| Mar 11, 2011
Temporary modular building at Harvard targets sustainability
Anderson Anderson Architecture of San Francisco designed the Harvard Yard childcare facility, a modular building manufactured by Triumph Modular of Littleton, Mass., that was installed at Harvard University. The 5,700-sf facility will remain on the university’s Cambridge, Mass., campus for 18 months while the Harvard Yard Child Care Center and the Oxford Street Daycare Coop are being renovated.
| Mar 11, 2011
Holiday Inn reworked for Downtown Disney Resort
The Orlando, Fla., office of VOA Associates completed a comprehensive interior and exterior renovation of the 14-story Holiday Inn in the Downtown Disney Resort in Lake Buena Vista, Fla. The $25 million project involved rehabbing the hotel’s 332 guest rooms, atrium, swimming pool, restaurant, fitness center, and administrative spaces.
| Mar 11, 2011
Renovation energizes retirement community in Massachusetts
The 12-year-old Edgewood Retirement Community in Andover, Mass., underwent a major 40,000-sf expansion and renovation that added 60 patient care beds in the long-term care unit, a new 17,000-sf, 40-bed cognitive impairment unit, and an 80-seat informal dining bistro.
| Mar 11, 2011
Research facility added to Texas Medical Center
Situated on the Texas Medical Center’s North Campus in Houston, the new Methodist Hospital Research Institute is a 12-story, 440,000-sf facility dedicated to translational research. Designed by New York City-based Kohn Pedersen Fox, with healthcare, science, and technology firm WHR Architects, Houston, the building has open, flexible labs, offices, and amenities for use by 90 principal investigators and 800 post-doc trainees and staff.
| Mar 11, 2011
Blockbuster remodel transforms Omaha video store into a bank
A former Hollywood Video store in Omaha, Neb., was renovated and repurposed as the SAC Federal Credit Union, Ames Branch. Architects at Leo A Daly transformed the outdated 5,000-sf retail space into a modern facility by wrapping the exterior in poplar siding and adding a new glass storefront that floods the interior with natural light.
| Mar 11, 2011
Historic McKim Mead White facility restored at Columbia University
Faculty House, a 1923 McKim Mead White building on Columbia University’s East Campus, could no longer support the school’s needs, so the historic 38,000-sf building was transformed into a modern faculty dining room, graduate student meeting center, and event space for visiting lecturers, large banquets, and alumni organizations.
| Mar 11, 2011
Mixed-income retirement community in Maryland based on holistic care
The Green House Residences at Stadium Place in Waverly, Md., is a five-story, 40,600-sf, mixed-income retirement community based on a holistic continuum of care concept developed by Dr. Bill Thomas. Each of the four residential floors houses a self-contained home for 12 residents that includes 12 bedrooms/baths organized around a common living/social area called the “hearth,” which includes a kitchen, living room with fireplace, and dining area.


