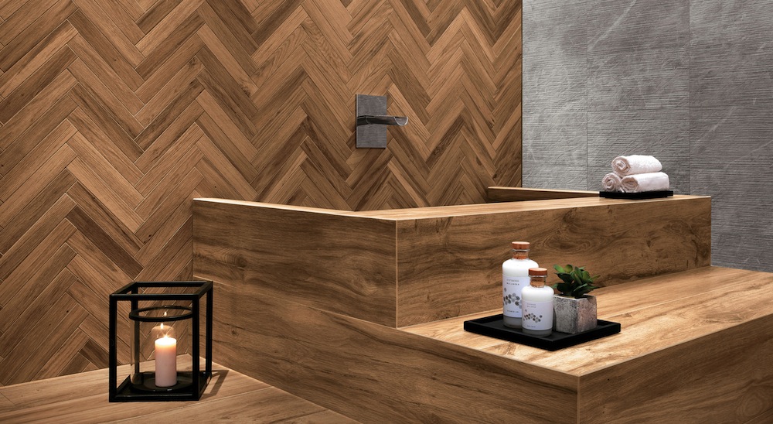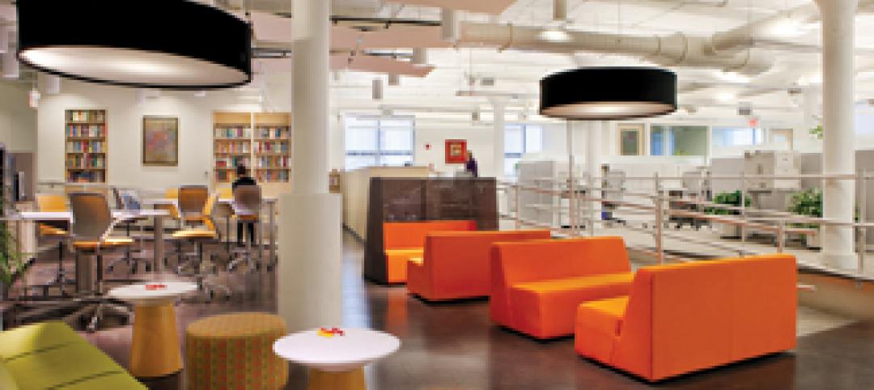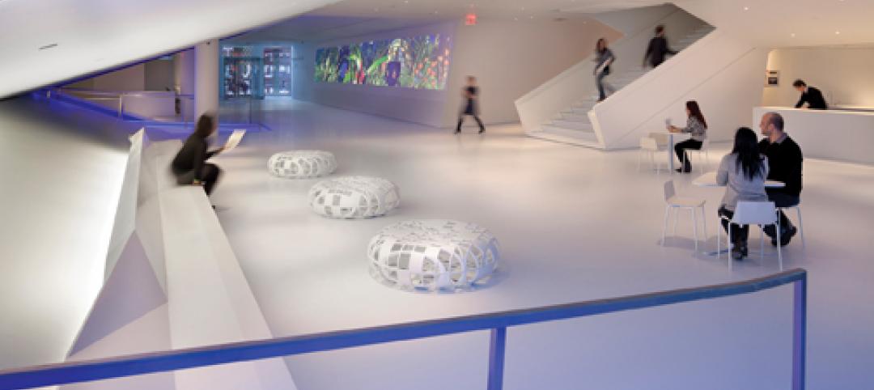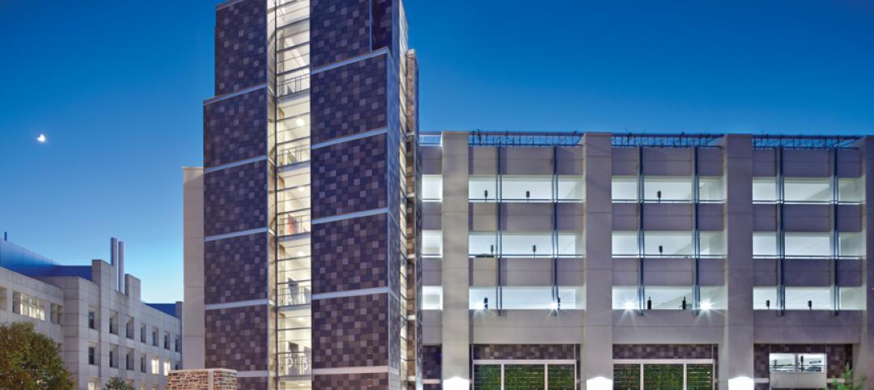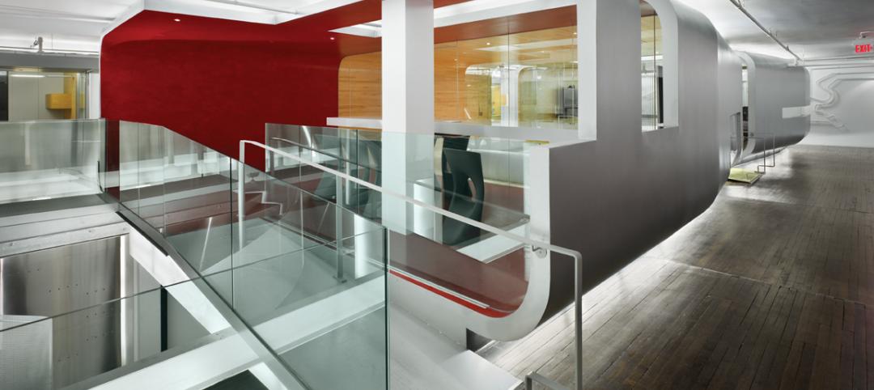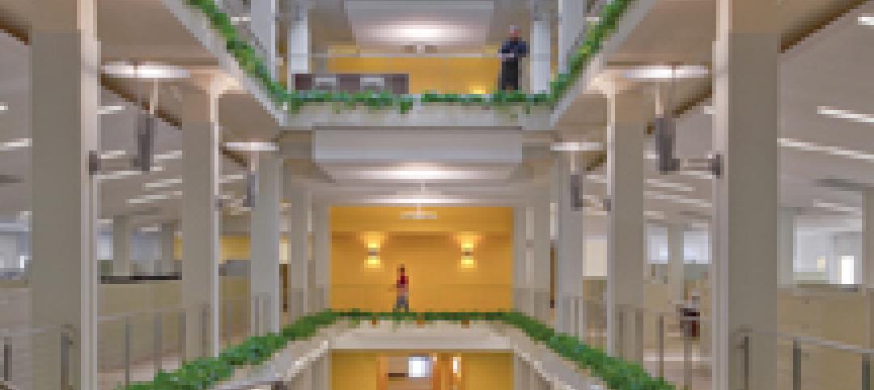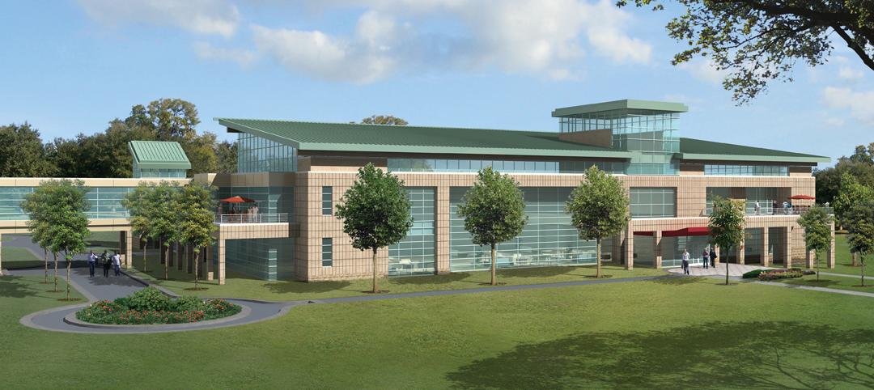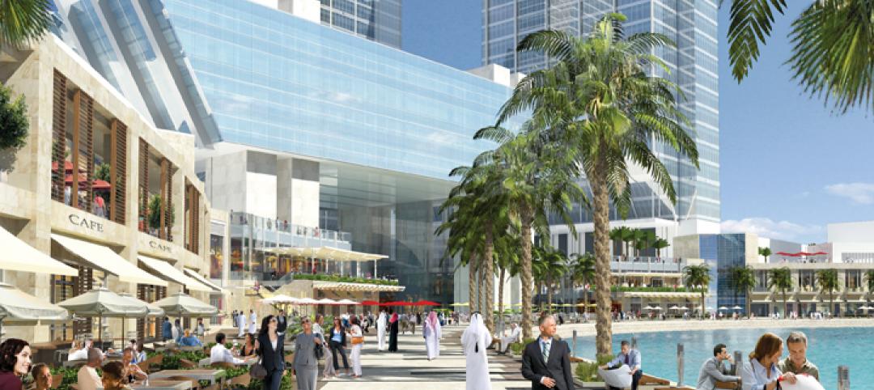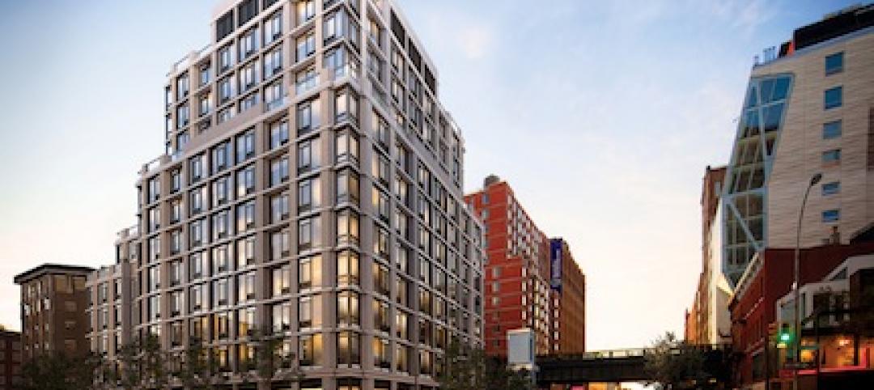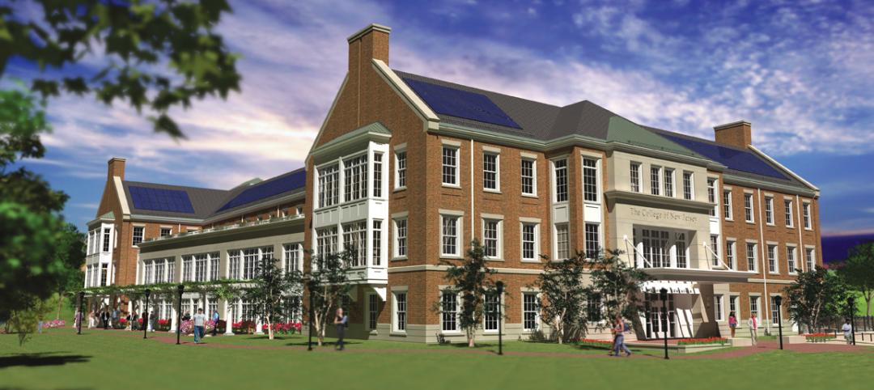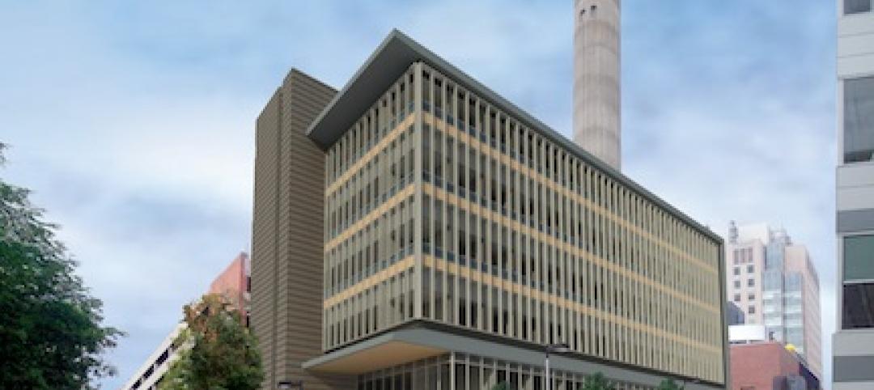If you're wondering what new Italian tile products will be popping up in 2016, here's a roundup of the 10 most popular trends we saw at Cersaie, an exhibition of ceramic tile and bathroom furnishings held in Bologna, Italy from September 28 - October 2.
1. FRAGMENTS
Playing with the idea of modularity, Italian ceramic companies are designing fragmented patterns on square and rectangular tiles to produce large compositions. By mixing and matching geometric shapes, the tiles pop with vivid, kaleidoscopic effect.
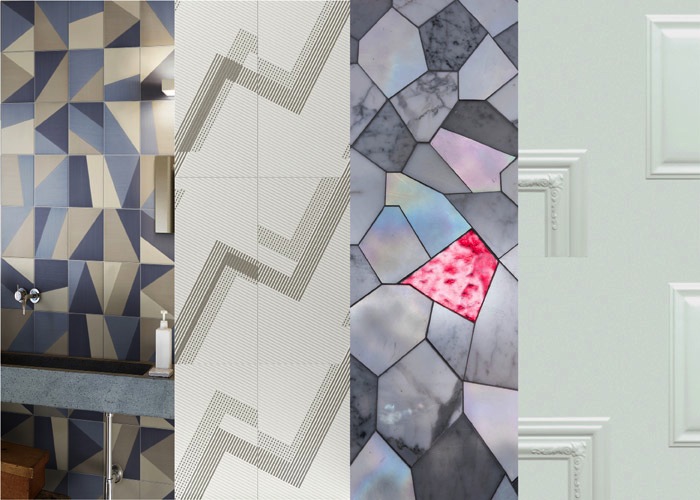
2. HIT THE BRICKS
Each season, a shape naturally emerges as a tile industry favorite. Last year was the hexagon; this year is all about brick. From micro to macro, polished to rustic, and designs ranging from interpretations of old brick walls and brick with mortar spills to painted brick and marble and wood designs in a brick format.
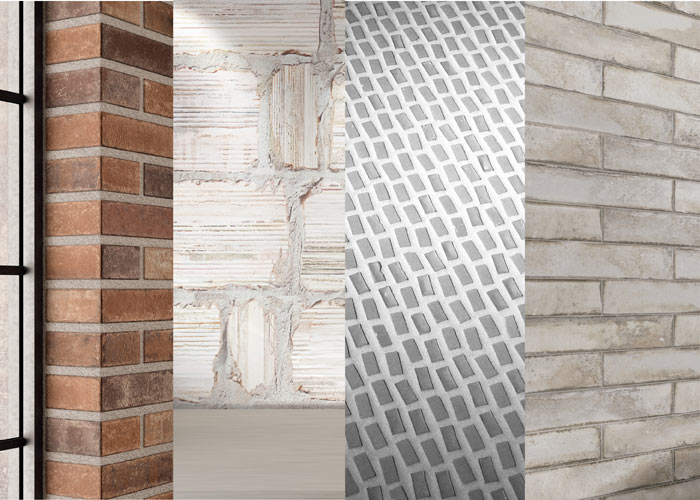
3. CHEVRON CHIC
Drawing inspiration from an age-old pattern, designers dress up floors and walls with these porcelains. From rustic and painted wood looks to resin, brick and stone, Italian companies are producing chevron and herringbone tiles across all scales to create patterns that are easy to install.
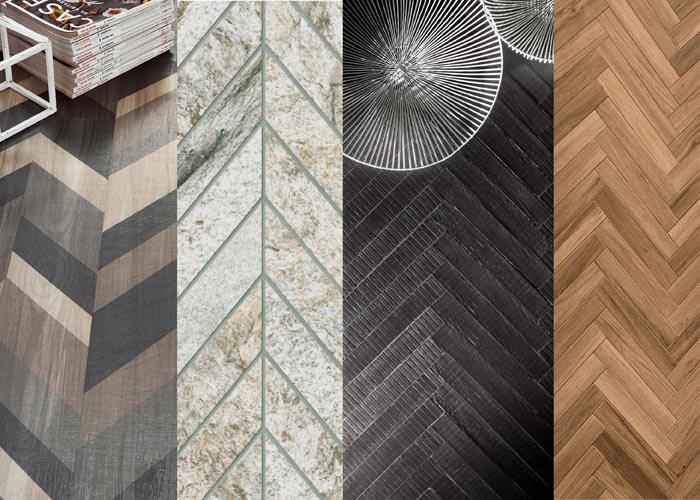
4. ALONG THE RIGHT LINES
This year we saw endless variations on the most basic element of design: the line. Thick and thin, vertical and horizontal, straight and intersecting, flat and three dimensional, linear designs are definitely in vogue with the ability to add depth, movement or focus to a room.
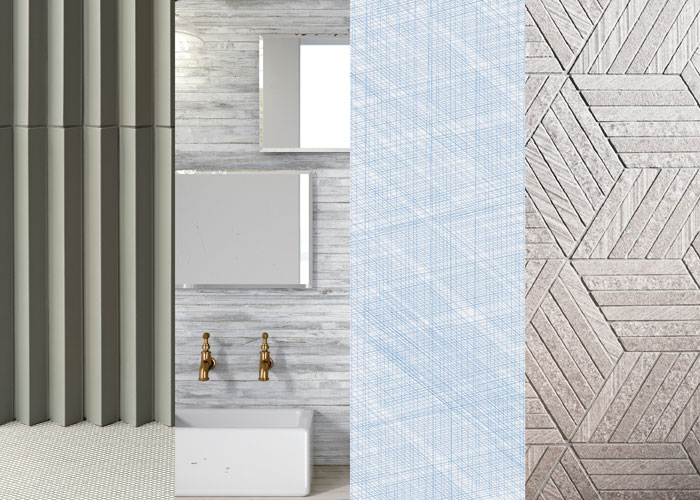
5. OBJET D'ART
One trend that's been embraced by several Italian companies is the transformation of tile into objet d'art. Street art and pop art have influenced numerous styles of tiles.
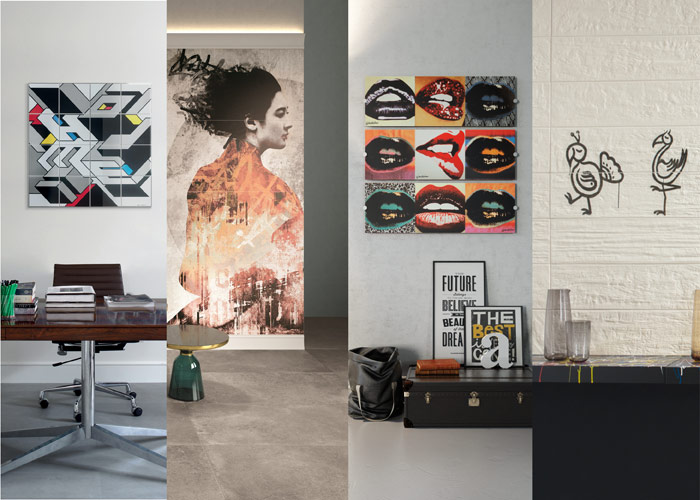
6. SOFT SPOT
There was warmth to the tile introductions this year, lending a softness to the hard surface. From designs with distressed and tactile effects (sandblasted marble, stripped wood and fabric) to warm shades, watercolor and velvety textures, it was a welcome reprieve from the minimal aesthetic of recent years.
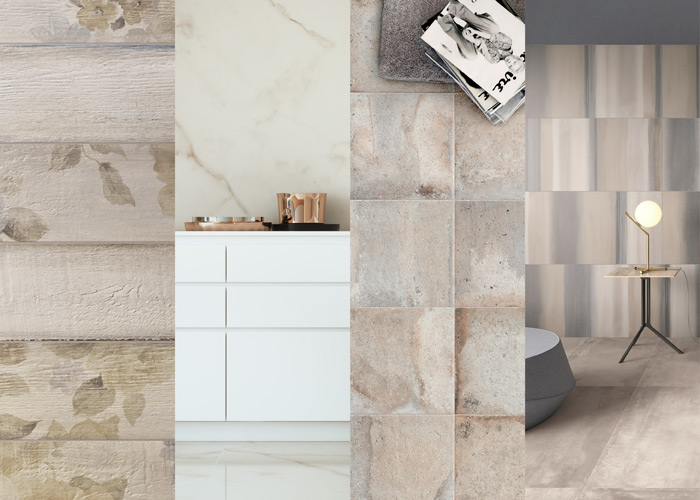
7. GREYSCALE
Despite the color's recent rise in popular culture, grey has always been a modern designer's best friend. And this year an entire spectrum can be found in the latest Italian tile introductions, from cooler slate tones to the portmanteau of grey and beige. With the addition of texture, chromatic variation and overlaid patterns, these tiles prove that you don't need color to make a statement.
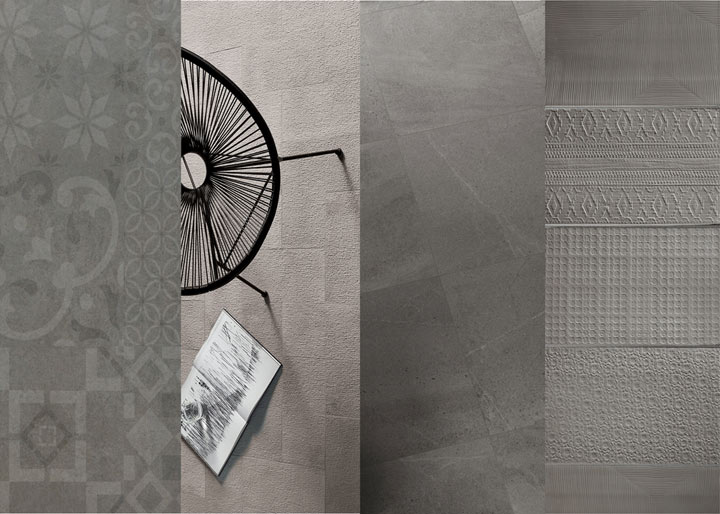
8. 3D WALL
With continuously evolving technologies, Italian companies are able to create ceramic tiles with three dimensional folds, wavy ridges, raised geometry and asymmetrical profiles. Fitting these tiles together creates a three dimensional wall with a seamless sculpted surface that draws the eye.
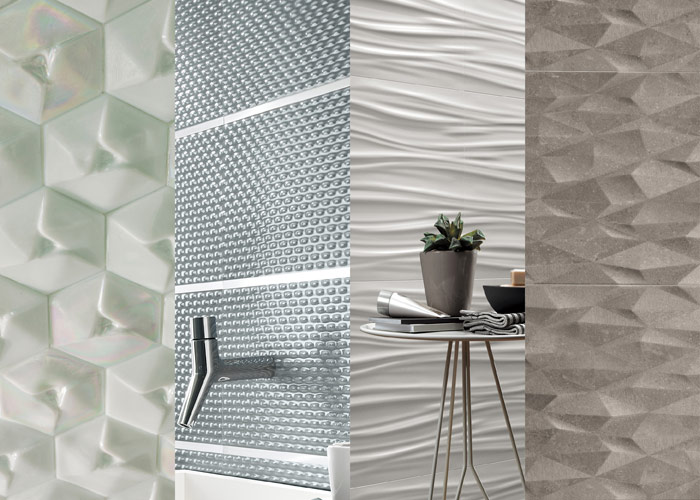
9. SUPERSIZE ME
Tiles continue to get bigger every year, bringing new design possibilities. Thin, large porcelain slabs—which can be used to cover surfaces including countertops and furnishings—are now available in sizes up to 5.25' x 10.5'.
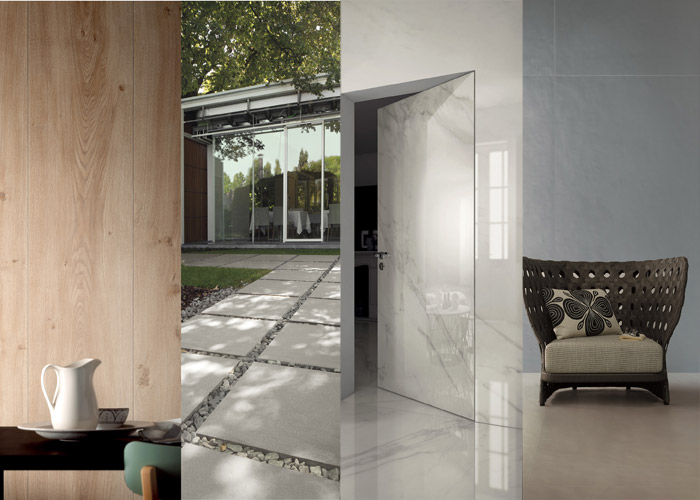
10. LIFE AQUATIC
This marine palette of greens and blues is perfect for a pop of color. From large-format and modern surface effects to more traditional shapes and motifs, these cool colors are bringing a coastal vibe to the interior.
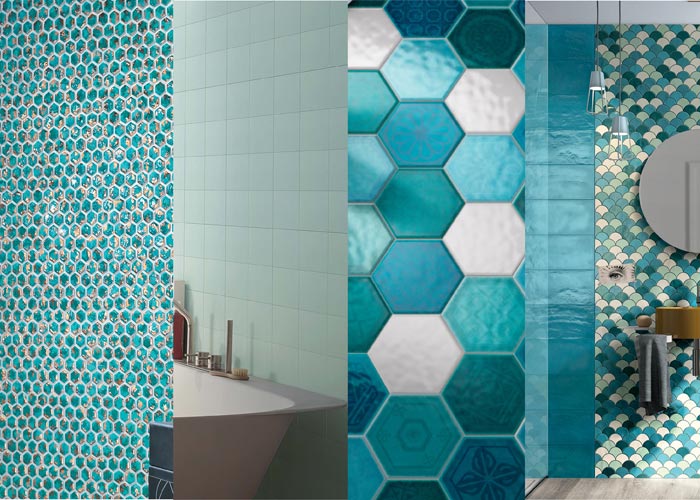
Related Stories
| Apr 13, 2011
Office interaction was the critical element to Boston buildout
Margulies Perruzzi Architects, Boston, designed the new 11,460-sf offices for consultant Interaction Associates and its nonprofit sister organization, The Interaction Institute for Social Change, inside an old warehouse near Boston’s Seaport Center.
| Apr 13, 2011
Expanded Museum of the Moving Image provides a treat for the eyes
The expansion and renovation of the Museum of the Moving Image in the Astoria section of Queens, N.Y., involved a complete redesign of its first floor and the construction of a three-story 47,000-sf addition.
| Apr 13, 2011
Duke University parking garage driven to LEED certification
People parking their cars inside the new Research Drive garage at Duke University are making history—they’re utilizing the country’s first freestanding LEED-certified parking structure.
| Apr 13, 2011
Red Bull Canada HQ a mix of fluid spaces and high-energy design
The Toronto architecture firm Johnson Chou likes to put a twist on its pared-down interiors, and its work on the headquarters for Red Bull Canada is no exception. The energy drink maker occupies 12,300 sf on the top two floors of a three-story industrial building in Toronto, and the design strategy for its space called for leaving the base building virtually untouched while attention was turned to the interior architecture.
| Apr 13, 2011
Former department store gets new lease on life as MaineHealth HQ
The long-vacant Sears Roebuck building in Portland, Maine, was redeveloped into the corporate headquarters for MaineHealth. Consigli Construction and local firm Harriman Architects + Engineers handled the 14-month fast-track project, transforming the 89,000-sf, four-story facility for just $100/sf.
| Apr 12, 2011
Rutgers students offered choice of food and dining facilities
The Livingston Dining Commons at Rutgers University’s Livingston Campus in New Brunswick, N.J., was designed by Biber Partnership, Summit, N.J., to offer three different dining rooms that connect to a central servery.
| Apr 12, 2011
Retail complex enjoys prime Abu Dhabi location
The Galleria at Sowwah Square in Abu Dhabi will be built in a prime location within Sowwah Island that also includes a five-star Four Seasons Hotel, the healthcare facility Cleveland Clinic Abu Dhabi, and nearly two million sf of Class A office space.
| Apr 12, 2011
Luxury New York high rise adjacent to the High Line
Located adjacent to New York City’s High Line Park, 500 West 23rd Street will offer 111 luxury rental apartments when it opens later this year.
| Apr 12, 2011
College of New Jersey facility will teach teachers how to teach
The College of New Jersey broke ground on its 79,000-sf School of Education building in Ewing, N.J.
| Apr 12, 2011
Mental hospital in Boston redeveloped as healthcare complex
An abandoned state mental health facility in Boston’s prestigious Longwood Medical Area is being transformed into the Mass Mental Health Center, a four-building mixed-use complex that includes a mental health day hospital, a clinical and office building, a medical research facility for Brigham and Women’s Hospital, and a residential facility.


