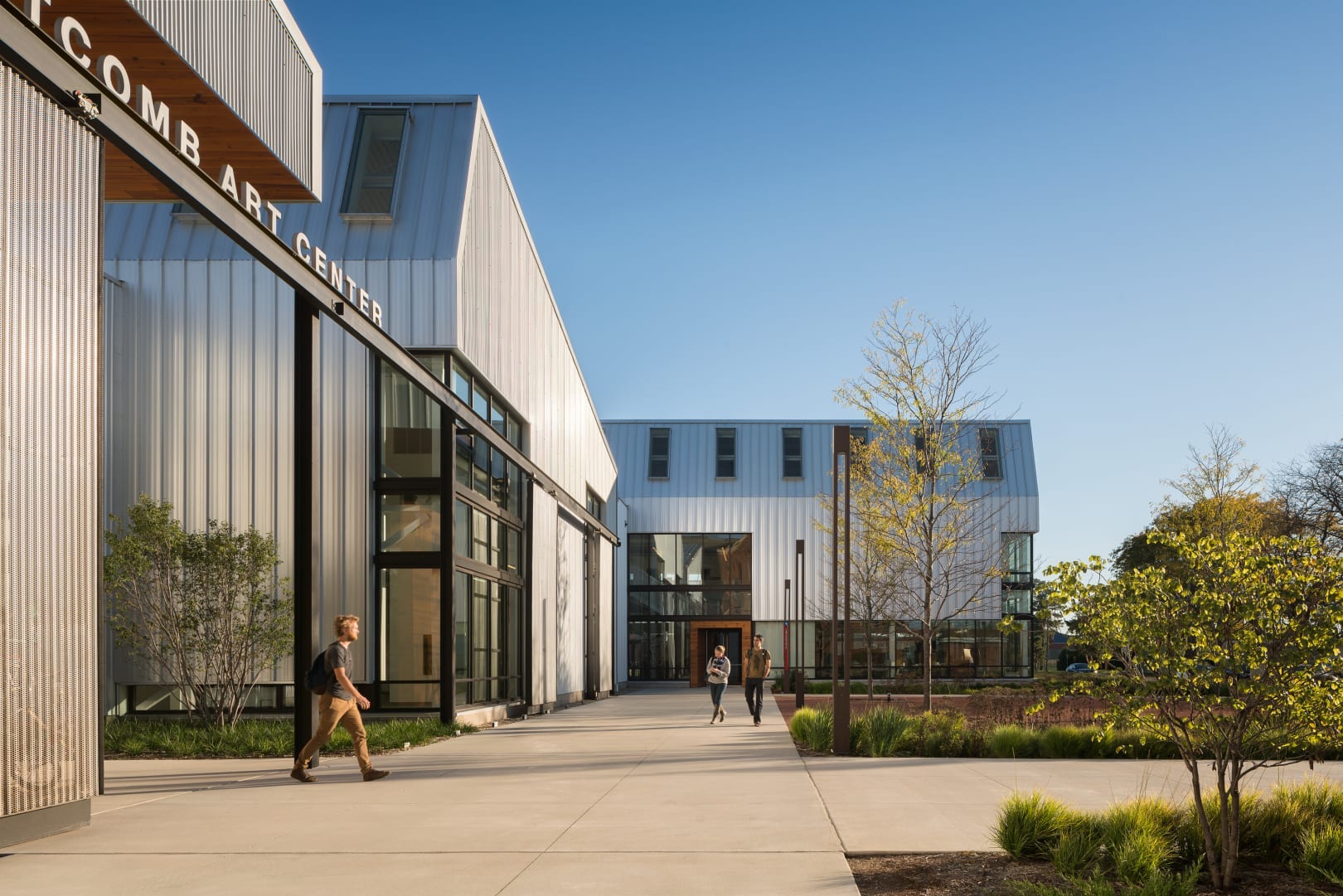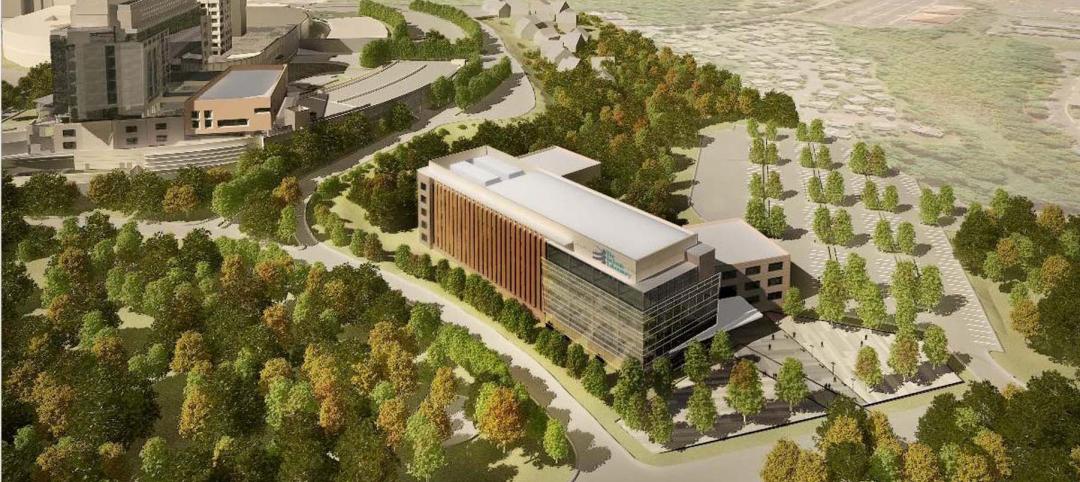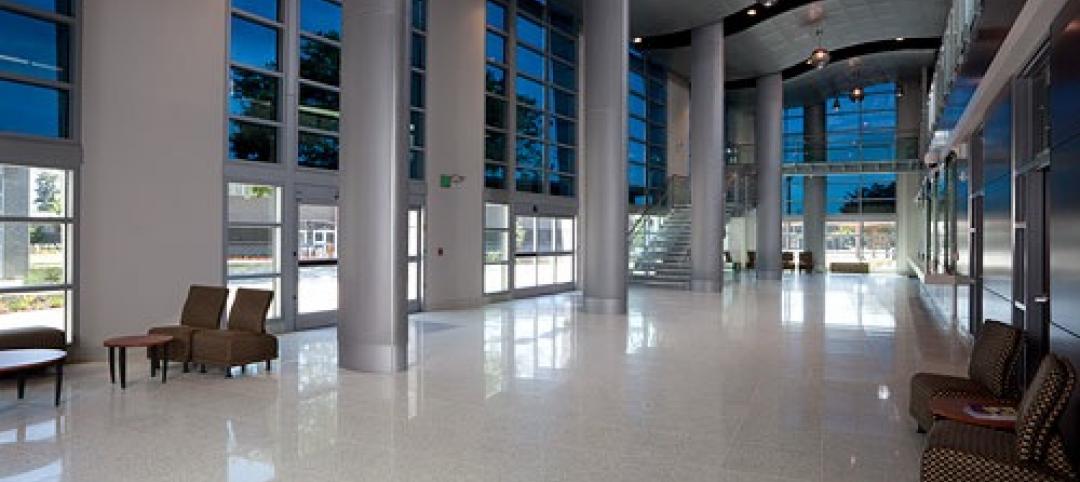The American Institute of Architects (AIA) Committee on the Environment (COTE) is awarding ten design projects with its highest honor—the COTE Top Ten Awards—for their significant achievements in advancing climate action. Complete details for each project are available on AIA’s website.
For the past 26 years, COTE has bestowed the award annually on ten design projects that have expertly integrated design excellence with cutting-edge performance in ten key areas. The COTE Top Ten projects illustrate the solutions architects provide for the health and welfare of our communities and planet.
In order to be eligible, project submissions are required to demonstrate alignment with COTE’s rigorous criteria, which include social, economic, and ecological values. The four-member jury evaluates each project submission based on the effectiveness of their holistic design solution and metrics associated with the ten measures.
2022 COTE Top 10 Award Recipients
- 663 South Cooper
- Edwin M. Lee Apartments
- Iowa City Public Work
- King Open/Cambridge Street Upper Schools & Community Complex
- Knox College Whitcomb Art Center
- Lick-Wilmerding High School Historic Renovation & Expansion
- Louisiana Children's Museum
- Meyer Memorial Trust Headquarters
- Roxbury Branch of the Boston Public Library Renovation
- Tufts University Science and Engineering Complex
Related Stories
| Feb 14, 2012
The Jackson Laboratory announces Gilbane Building Co. as program manager for Connecticut facility
Gilbane to manage program for new genomic medicine facility that will create 300 jobs in Connecticut.
| Feb 14, 2012
Thornton Tomasetti names Al Hashimi vice president for its Middle East Operations
Al Hashimi is joining the company to help expand Thornton Tomasetti’s business in the region and support clients locally.
| Feb 13, 2012
WHR Architects renovation of Morristown Memorial Hospital Simon Level 5 awarded LEED Gold
Located in the Simon Building, which serves as the main entrance leading into the Morristown Memorial Hospital campus, the project comprises three patient room wings connected by a centralized nursing station and elevator lobby.
| Feb 13, 2012
Center for Sustainable Building Research launches CommercialWindows.org
Resource aims at reducing commercial operating costs and energy consumption.
| Feb 13, 2012
New medical city unveiled in Abu Dhabi
SOM’s design for the 838-bed, three-million-square foot complex creates a new standard for medical care in the region.
| Feb 10, 2012
Task force addresses questions regarding visually graded Southern Pine lumber
Answers address transition issues, how to obtain similar load-carrying capabilities, and why only some grades and sizes are affected at this time.
| Feb 10, 2012
Atlanta Housing Authority taps Johnson Controls to improve public housing efficiency
Energy-efficiency program to improve 13 senior residential care facilities and save nearly $18 million.
| Feb 10, 2012
Besculides joins New York Office of Perkins Eastman as associate principal
Besculides joins with more than 17 years’ experience in design, business development, and account management for the government, healthcare, and corporate practice areas with a particular focus on the financial and media sectors.
| Feb 10, 2012
Mortenson Construction research identifies healthcare industry and facility design trends
The 2012 Mortenson Construction Healthcare Industry Study includes insights and perspectives regarding government program concerns, the importance of lean operations, flexible facility design, project delivery trends, improving patient experience, and evidence-based design.
| Feb 10, 2012
LAX Central Utility Plant project tops out
Construction workers placed the final structural steel beam atop the Plant, which was designed with strict seismic criteria to help protect the facility and airport utilities during an earthquake.
















