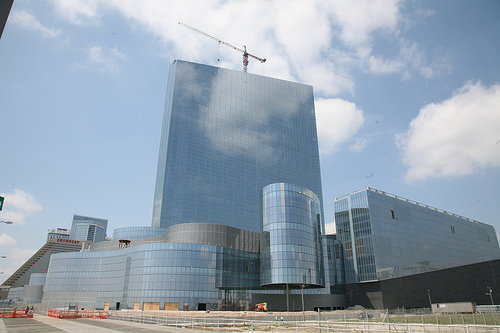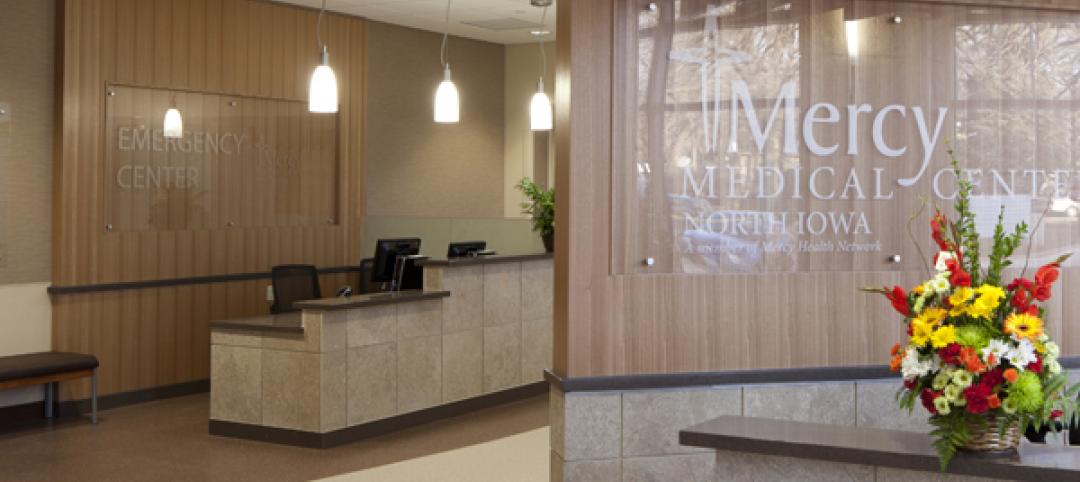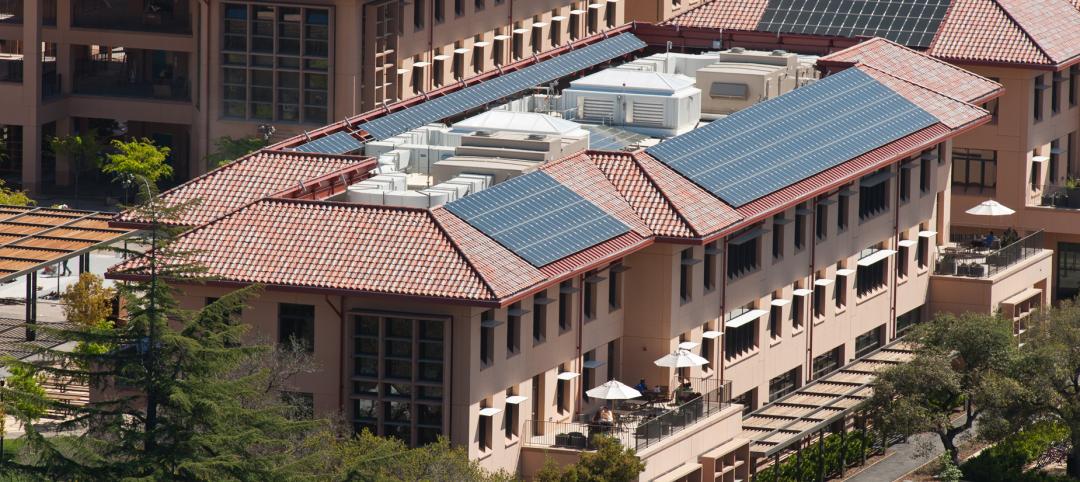Tishman Construction Corp. completed Revel, a $2.4-billion beachfront destination, six weeks early. Tishman was contracted to provide construction management services for this 20-acre, 47-story resort--which features nearly 1,000 feet of beach frontage during 2007--and despite a pause in construction, turned over 6.3 million-sf of space in time for the hotel’s preview on April 2, 2012.
Tishman managed the construction for the project, which includes 1,898 guest rooms with ocean views, a 130,000-sf casino, a large performance space with capacity for more than 5,000 fans, a more intimate performance space for 700 people, retail spaces, restaurants, an expansive spa, indoor and outdoor pools, a four-story nightclub, and meeting space.
Also included is 250,000-sfof back-of-house function space and a 50,000-sf warehouse with full loading dock access, as well as a car parking garage for more than 7,000 vehicles and a central utility plant to service the project.
In total, Revel stands more than 730 feet tall, consists of over 6.3 milliont--sf of space, and is enclosed by 836,762-sf of glass--equivalent to more than 16 football fields.
Furthermore, Tishman installed more than 5 million pounds of sheet metal and over 7,500 plumbing fixtures. +
Related Stories
| Mar 21, 2012
10 common data center surprises
Technologies and best practices provide path for better preparation.
| Mar 21, 2012
ABI remains positive for fourth straight month
Highest spike in inquiries for new projects since 2007.
| Mar 21, 2012
Iowa’s Mercy Medical Center’s new Emergency Department constructed using Lean design
New Emergency Department features a "racetrack" design with a central nurses' station encircled by 19 private patient examination rooms and 2 trauma treatment rooms.
| Mar 21, 2012
Clary, Hendrickson named regional directors for HDR Architecture
New directors will be responsible for expanding and strengthening the firm throughout the central region.
| Mar 20, 2012
FMI releases 2012 first quarter construction outlook
The last time construction put in place was at this level was 2000-2001.
| Mar 20, 2012
Ceco Building Systems names Romans marketing director
Romans joins Ceco Building Systems with over 15 years in marketing and customer service.
| Mar 20, 2012
UT Arlington launches David Dillon Center for Texas Architecture
Symposium about Texas architecture planned for April.
| Mar 20, 2012
Stanford’s Knight Management Center Awarded LEED Platinum
The 360,000-sf facility underscores what is taught in many of the school’s electives such as Environmental Entrepreneurship and Environmental Science for Managers and Policy Makers, as well as in core classes covering sustainability across the functions of business.
| Mar 20, 2012
New office designs at San Diego’s Sunroad Corporate Center
Traditional office space being transformed into a modern work environment, complete with private offices, high-tech conference rooms, a break room, and an art gallery, as well as standard facilities and amenities.
| Mar 19, 2012
Obama’s positioned to out-regulate Bush in second term
Proposed ozone rule would cost $19 billion to $90 billion in 2020, according to the White House.
















