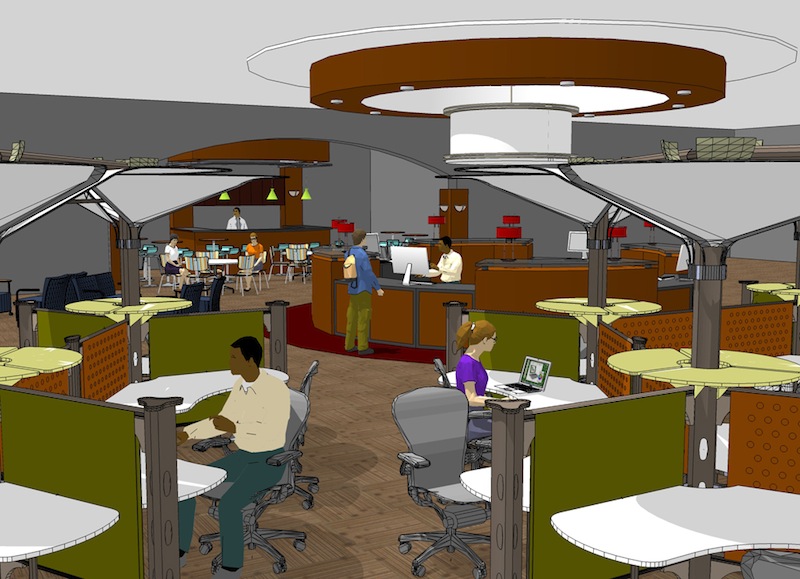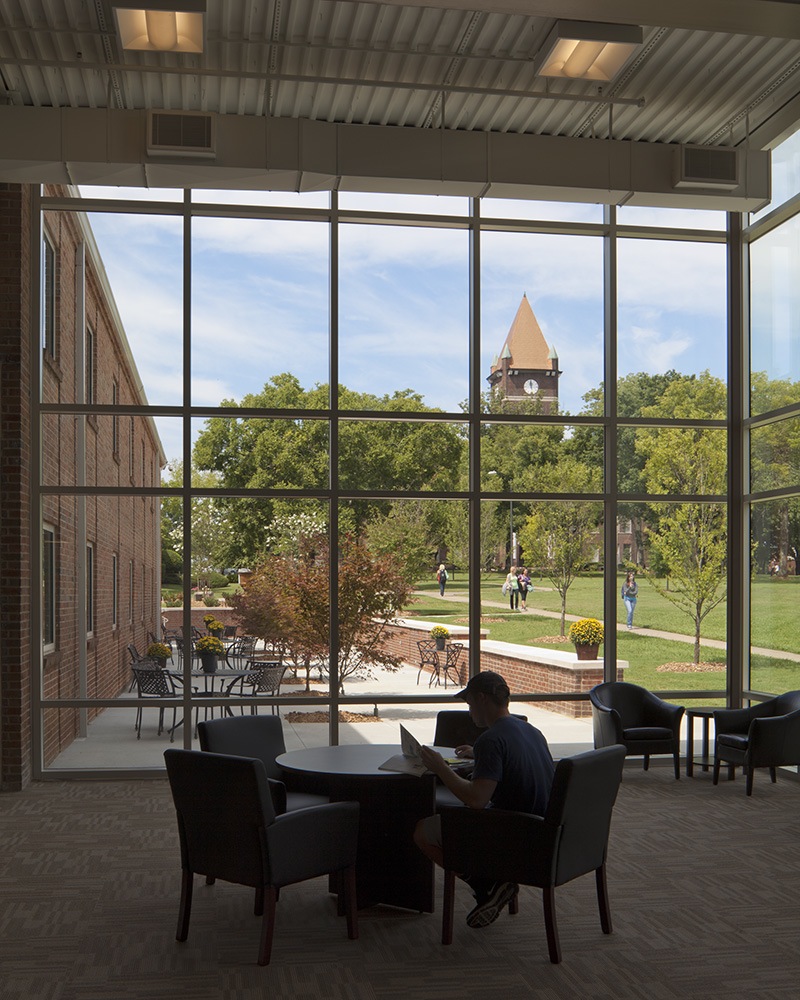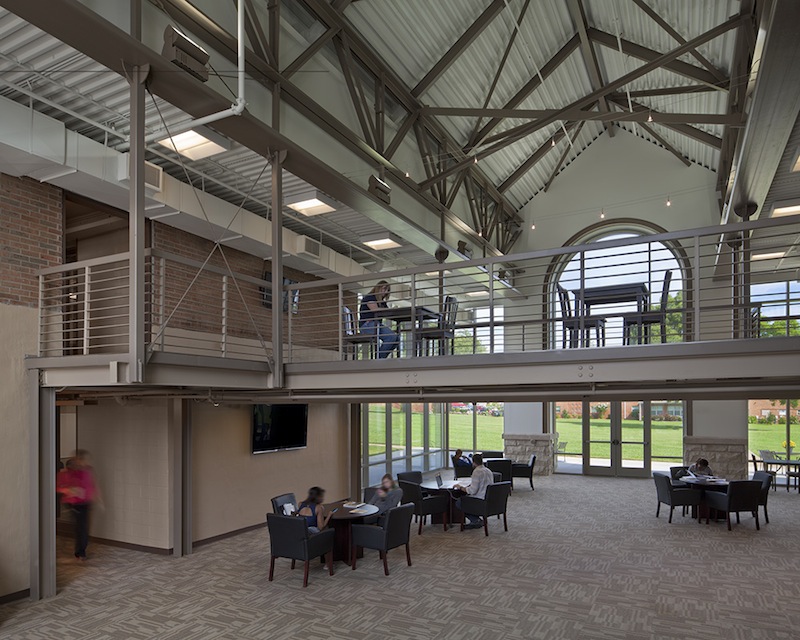In this era of scaled-down budgets, maximized efficiencies, new learning methods and social media’s domination of face time, college and university campuses are gravitating toward a new space type: the learning commons.
A hybrid of a library and a student union, a learning commons is a collaborative, interactive space in which students can gather to study in groups. Rather than perpetuating a separate cloistered-in-a-carrel approach to studying, the learning commons encourages groups of students to gather, usually around monitors or conversationally arranged furniture, for face time and collaboration.
This is especially true for the smaller liberal arts institutions striving to keep the education process as personalized as possible. In addition to contributing to improved learning, these spaces address a broader cultural issue: students are socially connected in physical isolation. A learning commons can entice students out of their dorm rooms and into an environment in which relationships can be formed.
Two converging trends are basically responsible for the establishment of the new type of study space.
First is the desire of the higher education institutions to attract students. The commons should be inviting, comfortable and have digitally connected spaces with convenient availability of food. It should be seen as a fun way to study in aesthetically pleasing surroundings.

Northwest Nazarene University’s Learning Commons will include student support with academic advisors, testing services, tutors and socialization areas with a café and a variety of collaborative work spaces.
With a goal of student retention and graduation, the second trend is toward providing students with academic, emotional, development and vocational support in the Center for Leadership, Calling, and Service. These efforts are sustained through Trevecca’s version of a learning commons (student success center) that houses tutoring and writing assistance, disability services, developmental math, testing services, counseling services and developmental resources, such as the freshman, sophomore and junior/senior year experiences. There is a strong emphasis on vocation, mentorship and self-discipline through these endeavors.
Supporting the retention goal is an ongoing emphasis on team projects and other assignments that use increased collaboration. Collaboration is, of course, an accepted way of learning and working in the education profession.
ESa advocates that a successful learning commons have ten characteristics:
• Flexible area with movable, soft furniture that can interface with technology so that students can create their own spaces
• Open area that is inviting to students
• Available food, preferably café style with coffees, juices, sodas, light snacks or sandwiches
• Late hours
• Available marker boards for brainstorming
• Help desk
• Private, acoustically separate spaces for tutoring and counseling
• Outdoor space with patios or verandas
• Available seminar rooms/study rooms
• Ample, available power for recharging mobile devices
Establishing a learning commons on a campus can be done through new construction, renovation of an area or designating a portion of an existing space. Cumberland University’s Learning Commons was created with a limited budget through renovation of a former residence hall. The Commons consists of large indoor and outdoor study areas, double-height study lounge, snack bar, 10 seminar/study rooms, six offices and a mock interview suite—including an observation room with filming capabilities. The latter space is invaluable as counselors work with students preparing them for the workforce.

Cumberland University’s Learning Commons
On the other hand, Northwest Nazarene University’s Learning Commons is part of the Riley Library. This facility is scheduled for completion the third quarter of 2014. NNU’s program will include student support with academic advisors, testing services, tutors and socialization areas with a café and a variety of collaborative work spaces.
Support for faculty will be available in the form of multimedia studios for developing course content, as well as resources made available through the Center of Innovation for Teaching and Learning. Library services will include a centralized information desk and a lending desk for library and tech support materials. An IT (hardware and software) support desk will also serve the library and learning commons.
During this digital age, learning commons are an avenue for colleges and universities to get back to basics. No student can be an island for a full higher education experience, and the learning commons enhances education by providing space for collaborative means as well as individual discovery to achieve a more complete experience.
About the Author
Wendell D. Brown, AIA, LEED AP, is a Design Architect/Project Manager with Earl Swensson Associates, Inc.
Related Stories
| Aug 11, 2010
Design firms slash IT spending in 2009
Over half of architecture, engineering, and environmental consulting firms (55%) are budgeting less for information technology in 2009 than they did in 2008, according to a new report from ZweigWhite. The 2009 Information Technology Survey reports that firms' 2009 IT budgets are a median of 3.3% of net service revenue, down from 3.6% in 2008. Firms planning to decrease spending are expected to do so by a median of 20%.
| Aug 11, 2010
A glimmer of hope amid grim news as construction employment falls in most states, metro areas
The construction employment picture brightened slightly with 18 states adding construction jobs from April to May according to a new analysis of data released today by the Bureau of Labor Statistics (BLS). However, construction employment overall continued to decline, noted Ken Simonson, the chief economist for the Associated General Contractors of America.
| Aug 11, 2010
Thom Mayne unveils 'floating cube' design for the Perot Museum of Nature and Science in Dallas
Calling it a “living educational tool featuring architecture inspired by nature and science,” Pritzker Prize Laureate Thom Mayne and leaders from the Museum of Nature & Science unveiled the schematic designs and building model for the Perot Museum of Nature & Science at Victory Park. Groundbreaking on the approximately $185 million project will be held later this fall, and the Museum is expected to open by early 2013.
| Aug 11, 2010
SOM's William F. Baker awarded Fritz Leonhardt Prize for achievement in structural engineering
In recognition of his engineering accomplishments, which include many of the tallest skyscrapers of our time, William F. Baker received the coveted Fritz Leonhardt Prize in Stuttgart, Germany. He is the first American to receive the prize.
| Aug 11, 2010
American Concrete Institute forms technical committee on BIM for concrete structures
The American Concrete Institute (ACI) announces the formation of a new technical committee on Building Information Modeling (BIM) of Concrete Structures.
| Aug 11, 2010
10 tips for mitigating influenza in buildings
Adopting simple, common-sense measures and proper maintenance protocols can help mitigate the spread of influenza in buildings. In addition, there are system upgrades that can be performed to further mitigate risks. Trane Commercial Systems offers 10 tips to consider during the cold and flu season.
| Aug 11, 2010
Reed Construction Data files corporate espionage lawsuit against McGraw-Hill Construction Dodge
Reed Construction Data (RCD), a leading construction information provider and a wholly-owned subsidiary of Reed Elsevier (NYSE:RUK, NYSE:ENL), today filed suit in federal court against McGraw-Hill Construction Dodge, a unit of The McGraw-Hill Companies, Inc. (NYSE:MHP). The suit charges that Dodge has unlawfully accessed confidential and trade secret information from RCD since 2002 by using a series of fake companies to pose as RCD customers.
| Aug 11, 2010
Jacobs, HOK top BD+C's ranking of the 75 largest state/local government design firms
A ranking of the Top 75 State/Local Government Design Firms based on Building Design+Construction's 2009 Giants 300 survey. For more Giants 300 rankings, visit http://www.BDCnetwork.com/Giants
| Aug 11, 2010
Brad Pitt’s foundation unveils 14 duplex designs for New Orleans’ Lower 9th Ward
Gehry Partners, William McDonough + Partners, and BNIM are among 14 architecture firms commissioned by Brad Pitt's Make It Right foundation to develop duplex housing concepts specifically for rebuilding the Lower 9th Ward in New Orleans. All 14 concepts were released yesterday.







