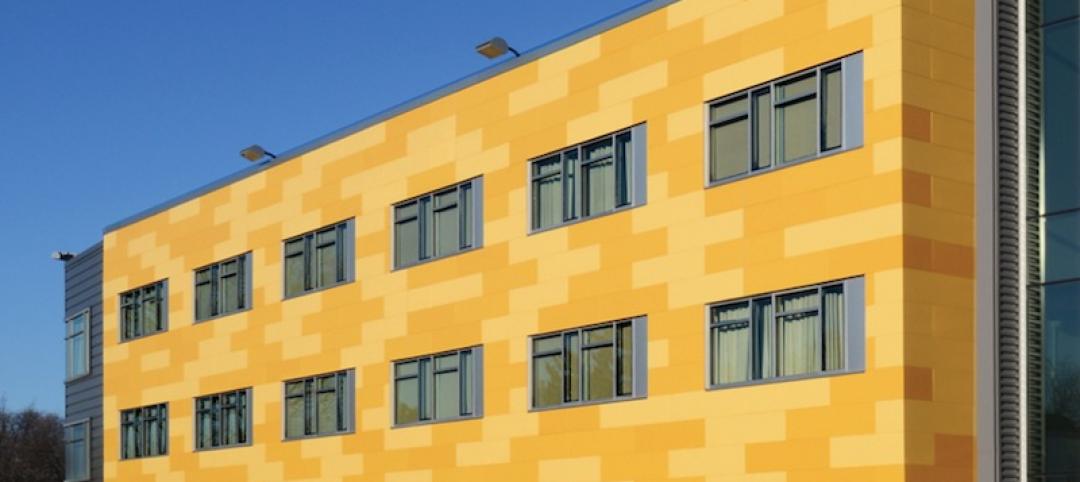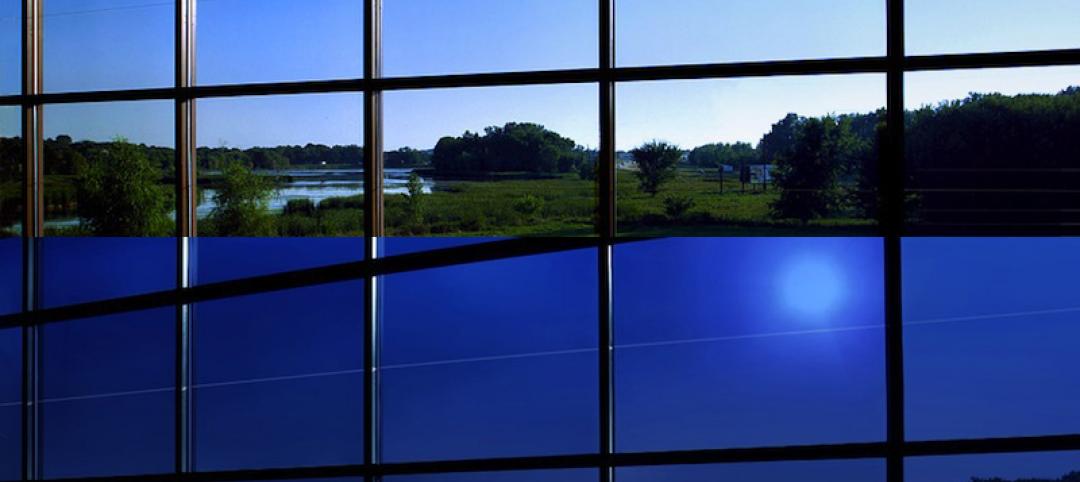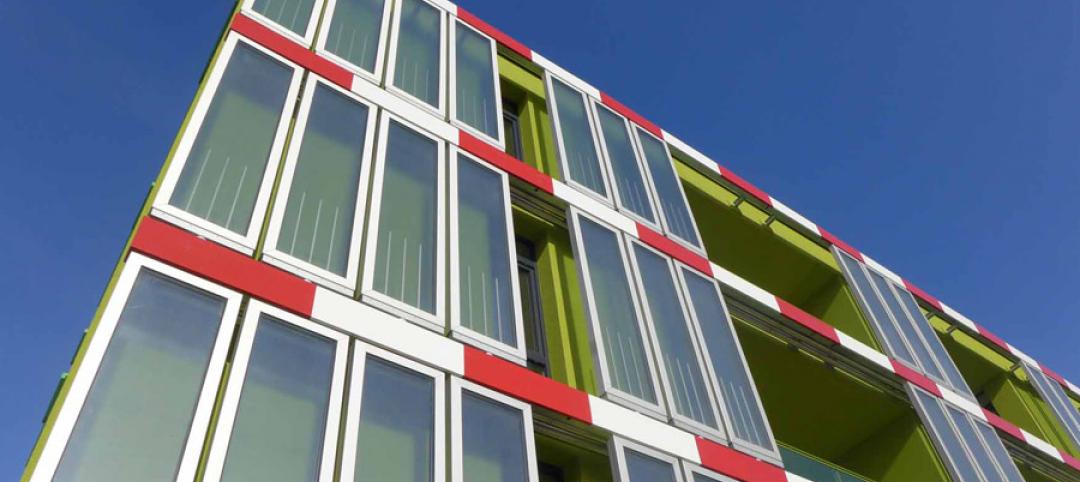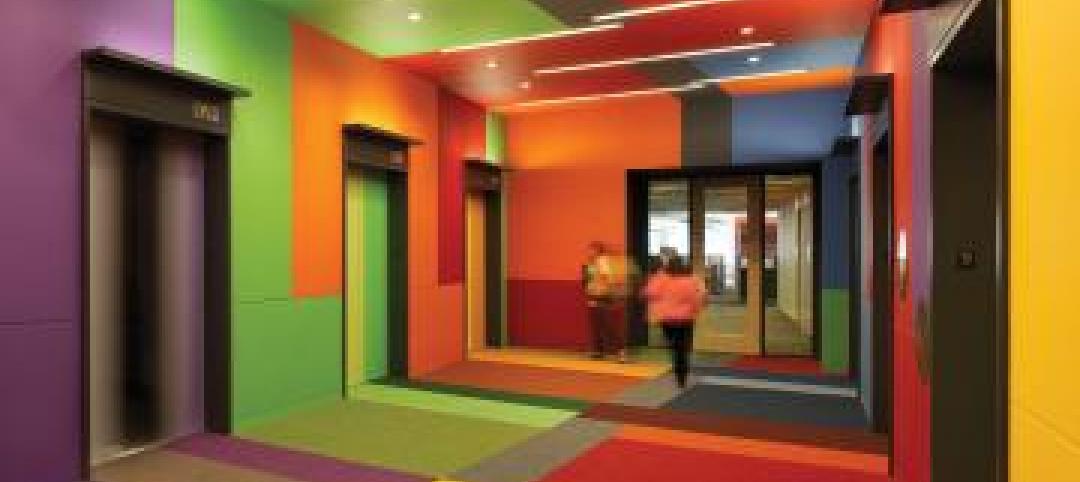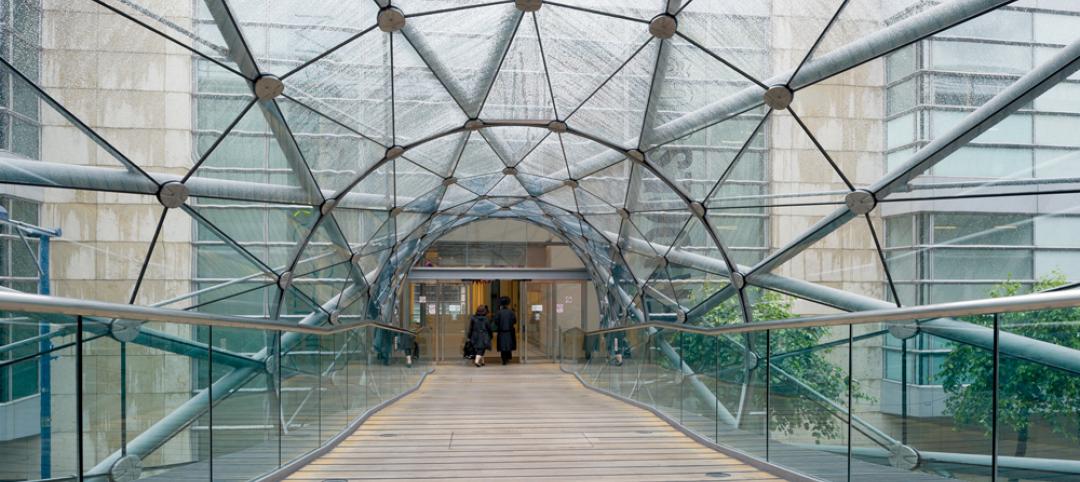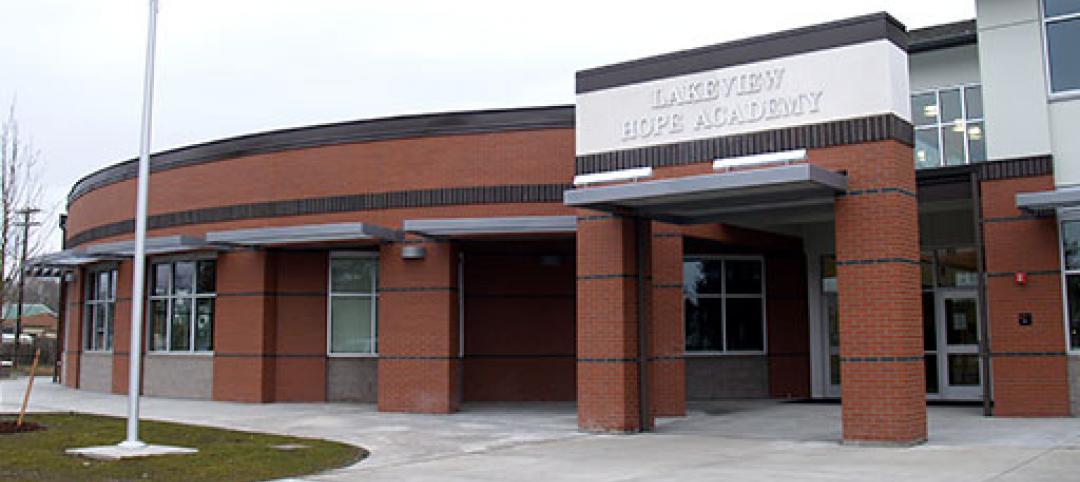A new landmark is currently being built in New York: the One World Trade Center. The corners of the skyscraper's facade will be edged with stainless steel made in Germany. ThyssenKrupp Nirosta (Krefeld) produced the material at its Dillenburg plant using a customized rolling and heat-treatment process. Partner company Christian Pohl GmbH (Cologne) fabricated this high-quality material into complex facade elements for the corners of the One World Trade Center - some 250 tons in total. After the shipment to the USA, the installation work of these elements has just started.
One World Trade Center is owned by the Port Authority of New York & New Jersey and its construction is being managed by Tishman Construction Corporation of New York. Work on the project began in 2006. The building will have 2.6 million square feet of rentable space, the gross square footage is 3.5 million square feet. The high-rise itself will be 417 meters tall, topped with a 124-meter antenna. The total height of 541 meters corresponds exactly to 1,776 feet, a reference to the American Declaration of Independence in 1776. Adjacent to the tower will be a museum and memorial to the victims of September 11, 2001.
The final architectural design of the building now under construction was drawn up in the New York office of the international architectural firm Skidmore, Owings & Merill. The outer facade of the skyscraper will be made of glass. Above the 60-meter-high base, the metal frames surrounding the glass panes will be clad with stainless steel panels. The outstanding architectural feature of the design is that the edges of the building rotate through an angle of 45 degrees from the base upwards. All the corner elements therefore have to be made in a tapering form in line with this axial rotation.
These 1 by 4 meter (40 by 160 inches) facade elements are being made from the corrosion-resistant chromium-nickel-molybdenum stainless steel alloy Nirosta 4404 with a textured finish "Laser" specially designed for this project. "Our material meets the extremely high requirements for uniform surface quality with no streaking or shadowing from any angle regardless of light conditions," says Gert Weiß, head of product service at ThyssenKrupp Nirosta. And Heinrich Robert Pohl, managing director of Christian Pohl GmbH, adds: "Such complex jobs call for supreme technical competencies and a wealth of manufacturing experience. With a high-tech solution we were able to win our extremely demanding customers over to this jointly developed, high-quality German product."
For the US companies involved in the One World Trade Center, the fact that owner, architects and client chose material made in Germany was not without significance. "The quality of our product helped us to win the contract for this out-of-the-ordinary project. Ultimately we regard it as an accolade to be a part of this globally known project in the heart of New York which means so much to so many Americans," emphasize ThyssenKrupp Nirosta and Christian Pohl GmbH, both of whom are based in North Rhine-Westphalia (Germany).
ThyssenKrupp Nirosta in Krefeld (Germany) is one of the world's leading manufacturers of stainless flat products with a broad range of stainless steel grades, sizes and finishes. The company has several sites in Germany and employs around 4,200 people.
ThyssenKrupp Elevator, a sister company of ThyssenKrupp Nirosta, has been also contributing to the project. ThyssenKrupp Elevator was in fact awarded a contract to install all 71 elevators, nine escalators as well as the maintenance of the One World Trade Center.
Christian Pohl GmbH is a longstanding Cologne-based company with activities in metal processing, sheet metal structures and the production of metal facades. The international Pohl group employs around 500 people.
Related Stories
| Oct 4, 2013
Sydney to get world's tallest 'living' façade
The One Central Park Tower development consists of two, 380-foot-tall towers covered in a series of living walls and vertical gardens that will extend the full height of the buildings.
Sponsored | | Sep 23, 2013
Nichiha USA panels provide cost savings for community project
When tasked with the design and development of a newly constructed Gateway Rehabilitation Center, architects at Rothschild Doyno Collaborative first designed the new center to include metal panels. When the numbers came back, they were challenged with finding a product that would help cut costs and keep them within the construction budget. Nichiha’s fiber cement panels come in a half or less of the metal panel cost.
| Sep 19, 2013
6 emerging energy-management glazing technologies
Phase-change materials, electrochromic glass, and building-integrated PVs are among the breakthrough glazing technologies that are taking energy performance to a new level.
| Sep 13, 2013
Video: Arup offers tour of world's first algae-powered building
Dubbed BIQ house, the building features a bright green façade consisting of hollow glass panels filled with algae and water.
| Sep 9, 2013
Top 25 continuing education courses on BDCuniversity
An overview of the 25 most popular continuing education courses on BDCuniversity.com.
Sponsored | | Aug 29, 2013
Nichiha USA panels selected for unique mixed-use project in Cambridge, Mass.
Peter Quinn Architects specifies Nichiha’s Illumination Series Panels for a progressive look for a work/live/play development in the heart of the Harvard community.
| Aug 22, 2013
Energy-efficient glazing technology [AIA Course]
This course discuses the latest technological advances in glazing, which make possible ever more efficient enclosures with ever greater glazed area.
| Jul 1, 2013
Firestone Building Products Company LLC Announces Sustainability Report
Firestone Building Products Company, LLC, the leading manufacturer of superior “Roots to Rooftops” products for commercial building performance solutions, today announced the release of its 2012 Sustainability Report. The report, the first for Firestone Building Products Company, covers the fiscal 2012 year and is available for download at firestonebpco.com.
| Jun 28, 2013
Calculating the ROI of building enclosure commissioning
A researcher at Lawrence Berkeley National Laboratory calls building enclosure commissioning “the single-most cost-effective strategy for reducing energy, costs, and greenhouse gas emissions in buildings today.”
| May 14, 2013
Easy net-zero energy buildings [infographic]
"Be a Zero Hero" infographic educates building industry professionals on ultra energy-efficient structural insulated panel construction



