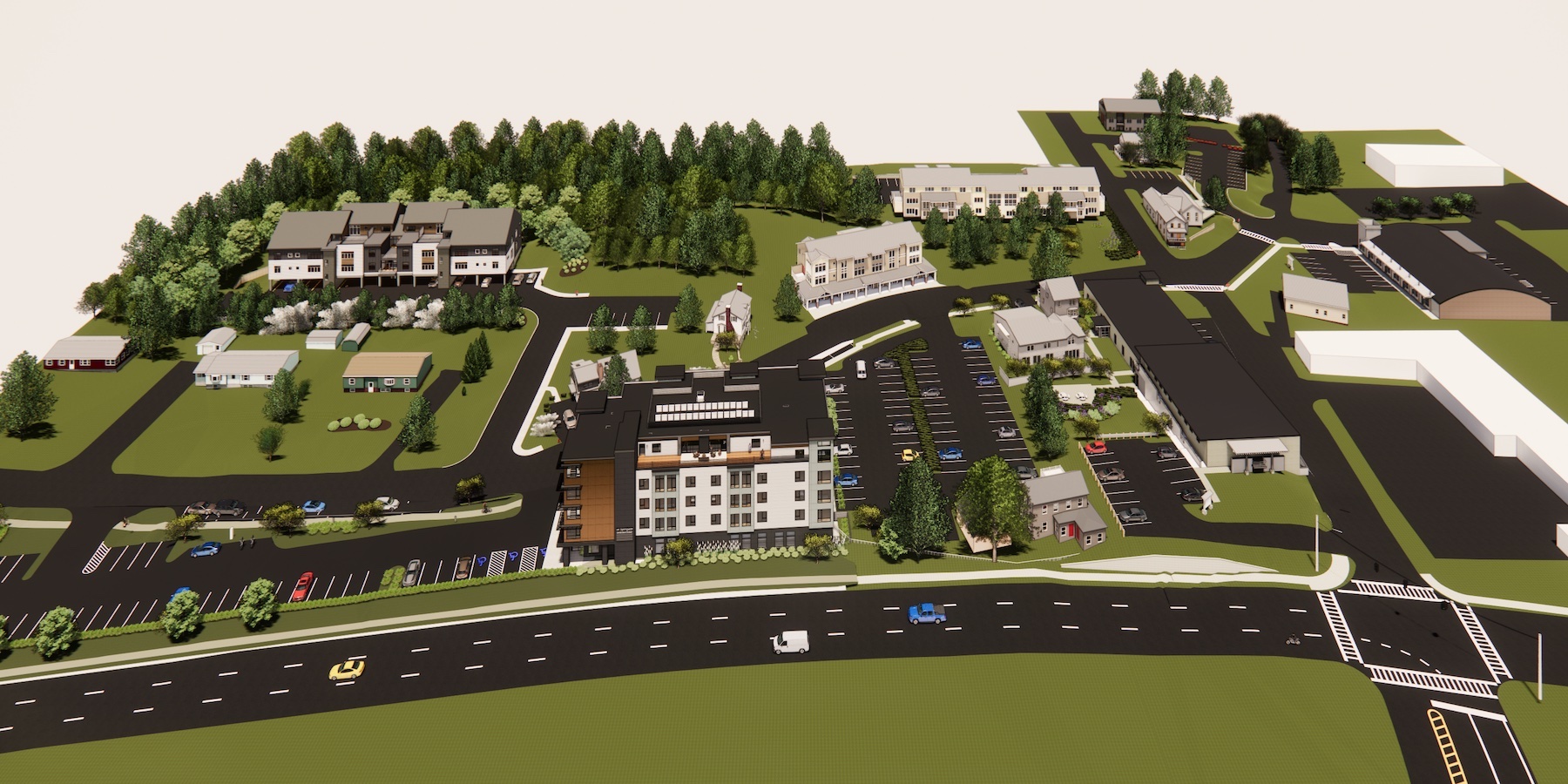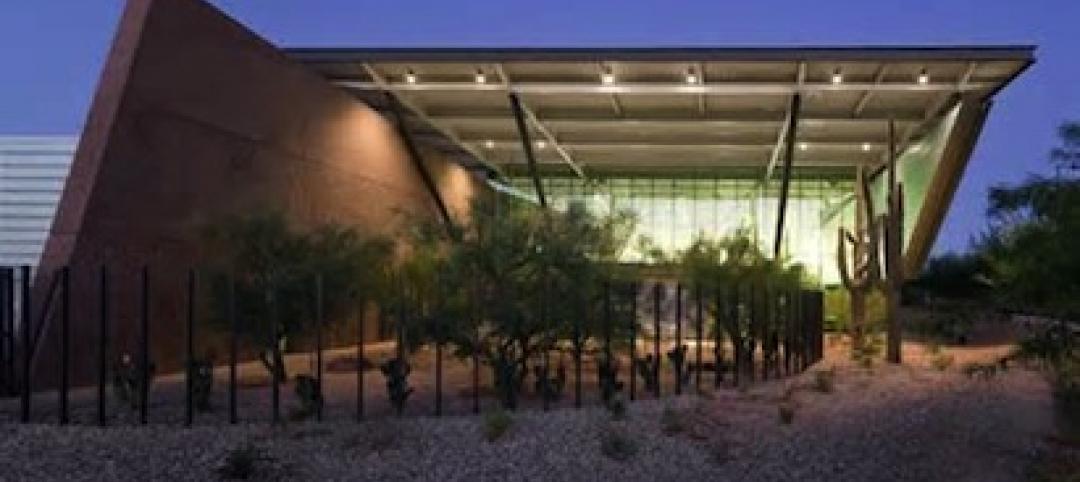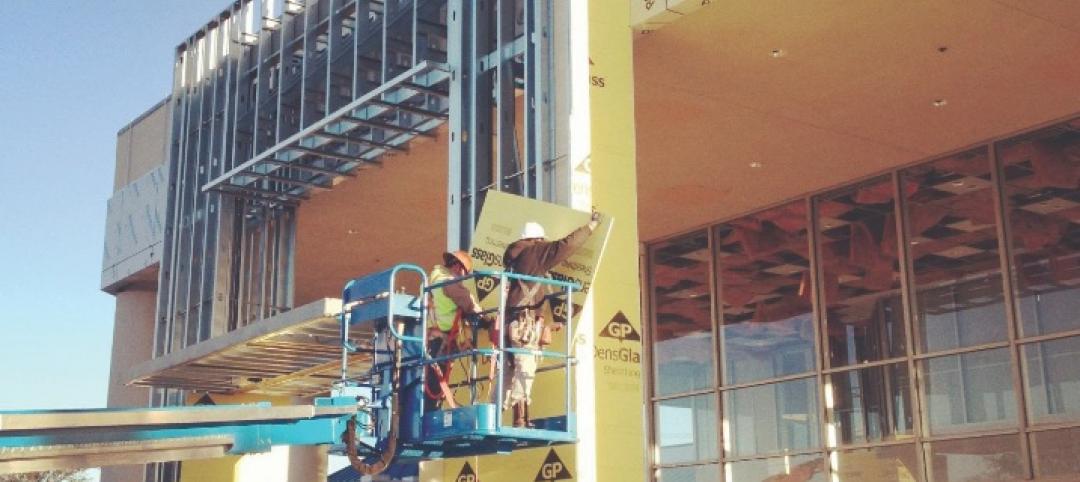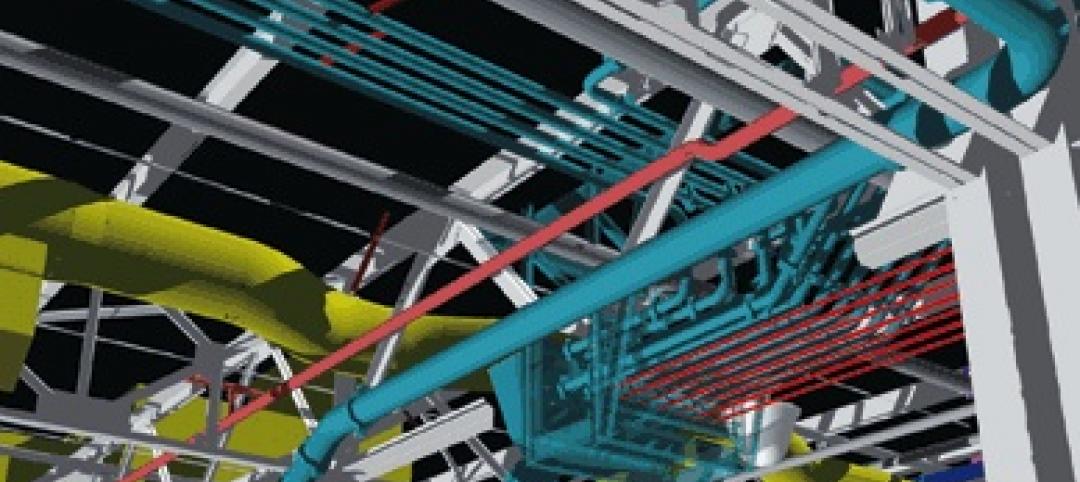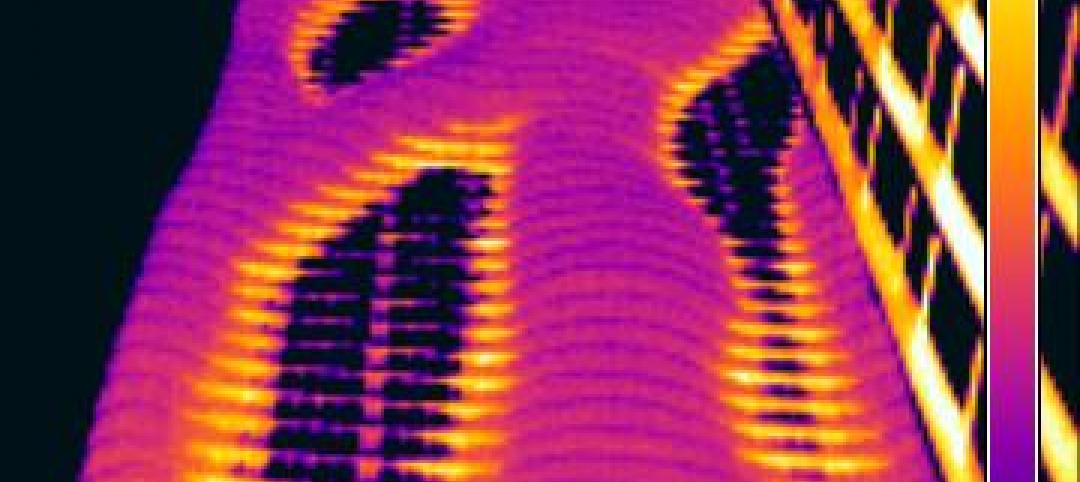Tinkelman Architecture is preparing to break ground on a five-story building, located at the Van Wagner Place mixed-use campus in Poughkeepsie, N.Y., that will have 28 luxury apartments, commercial space on the first floor with an indoor pool that will be used by the British Swim School franchise, and a top-floor community space that opens onto a roof deck.
Tinkelman Companies, the firm’s development and property management arm, has been involved with Van Wagner Place for a decade, starting with the renovation and repurposing of four derelict buildings. The campus is now home to offices, shops, and other businesses, as well as the firm’s headquarters inside a former warehouse in Poughkeepsie’s Arlington business district.
In fact, over the 30 years it has been serving New York’s Hudson Valley, Tinkelman Architecture has been the designer on more than 100 projects within that market. Its fingerprints can be found on local banks, wineries, restaurants, retail stores, historic structures and parks, to say nothing of the numerous residential projects it has engaged.
“We like doing a lot of housing,” says Steven Tinkelman, a Poughkeepsie native and life-long Hudson Valley resident, who founded Tinkelman Architecture in 1993. Over the years, his work has contributed to this market becoming, in his words, “more sophisticated, regional, cosmopolitan.”
Tinkelman Architecture generates between $1 million and $2 million per year in revenue from its design work, and double that when development and property management are included.
Wide-ranging projects
A graduate of Cooper Union and a modernist by training, Tinkelman also acknowledges the aesthetic influence of rustic summer camping as a child. “So there’s a blending of modern tradition with sticks and twigs,” he quips.
His 14-person firm has no signature architectural style, and he is fine with that agnostic approach because he believes it opens portals to pursue a diversity of projects in a market where, he says, other small design firms have come and gone. (While the market’s growth has attracted more civil engineering and construction firms, Tinkelman observes that there’s still a need for structural and mechanical engineers.)
One of Tinkelman Architecture’s better-known infrastructure projects was the design for the Upper Landing Park in Poughkeepsie, which sits under a 1.28-mile walkway across the Hudson River, which opened in 2009. The park includes an elevator to the walkway, which is the longest elevated pedestrian bridge in the world.
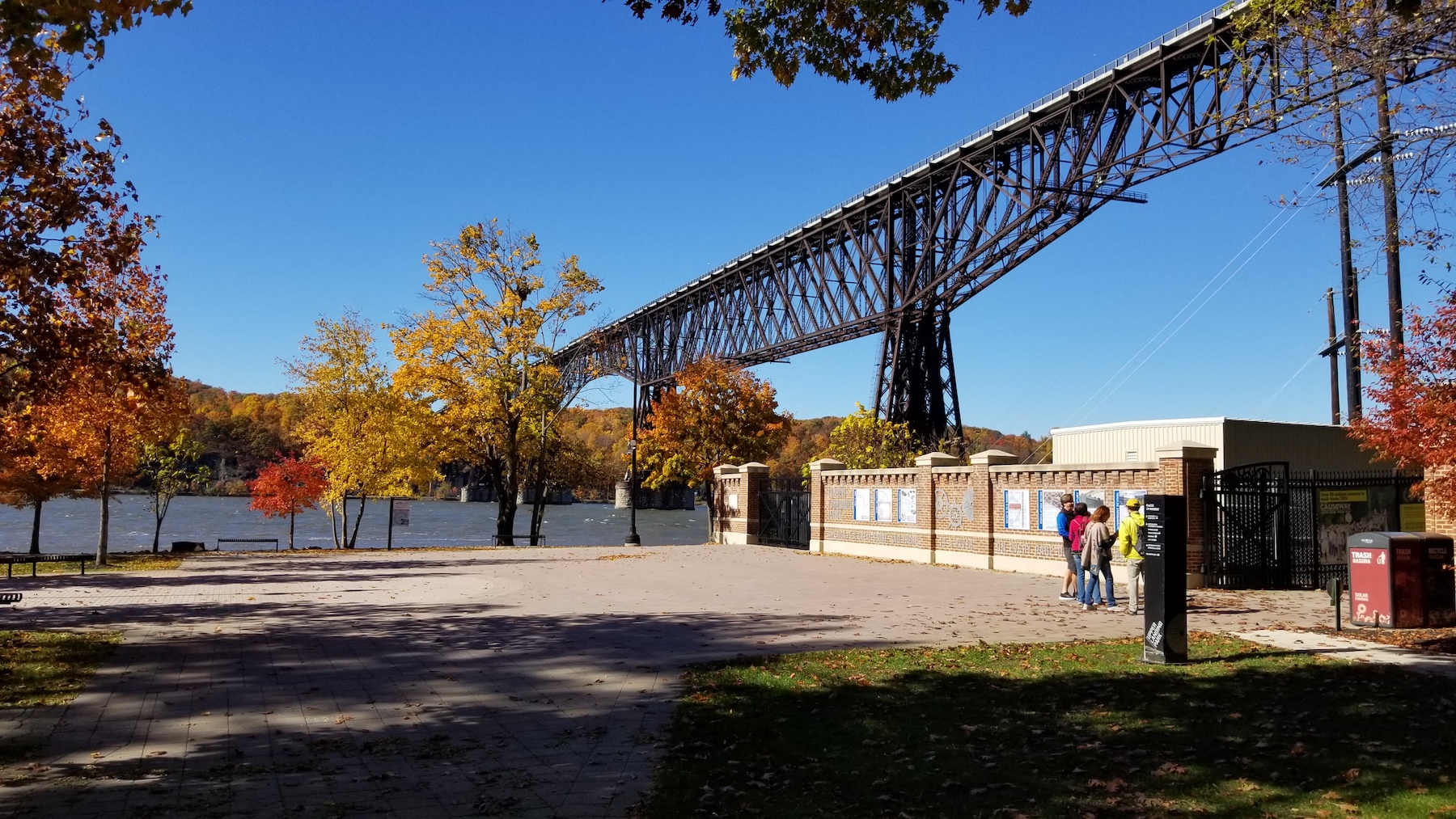
Among the projects Tinkelman Architecture is currently working on are a 56-unit residential building in Fishkill, N.Y., with 5,000 sf of commercial space; and a 40- to 45-unit residential building in the urban part of Poughkeepsie that will overlook its train station. The latter project, says Tinkelman, includes the restoration of an 1860s-era building that will be used by an arts organization.
The firm has also designed a four-story, 20-unit building called The Westerly, and was recently retained by New York’s Dutchess County to design a campus for homeless housing.
Seeking expansion opportunities
Among Tinkleman’s ongoing clients is the retailer Adams Fairacre Farms, whose stores mingle a country feeling with contemporary design. Tinkelman designed this retailer’s outlets in Newburgh and Wappinger, N.Y., and the expansion of its Poughkeepsie location. The firm is currently working on Adams Faircare Farms’ 56,643-sf store in Middletown, N.Y., which is under construction, and when completed next year will include a 2,905-sf tropical greenhouse and 6,048-sf seasonal greenhouse.
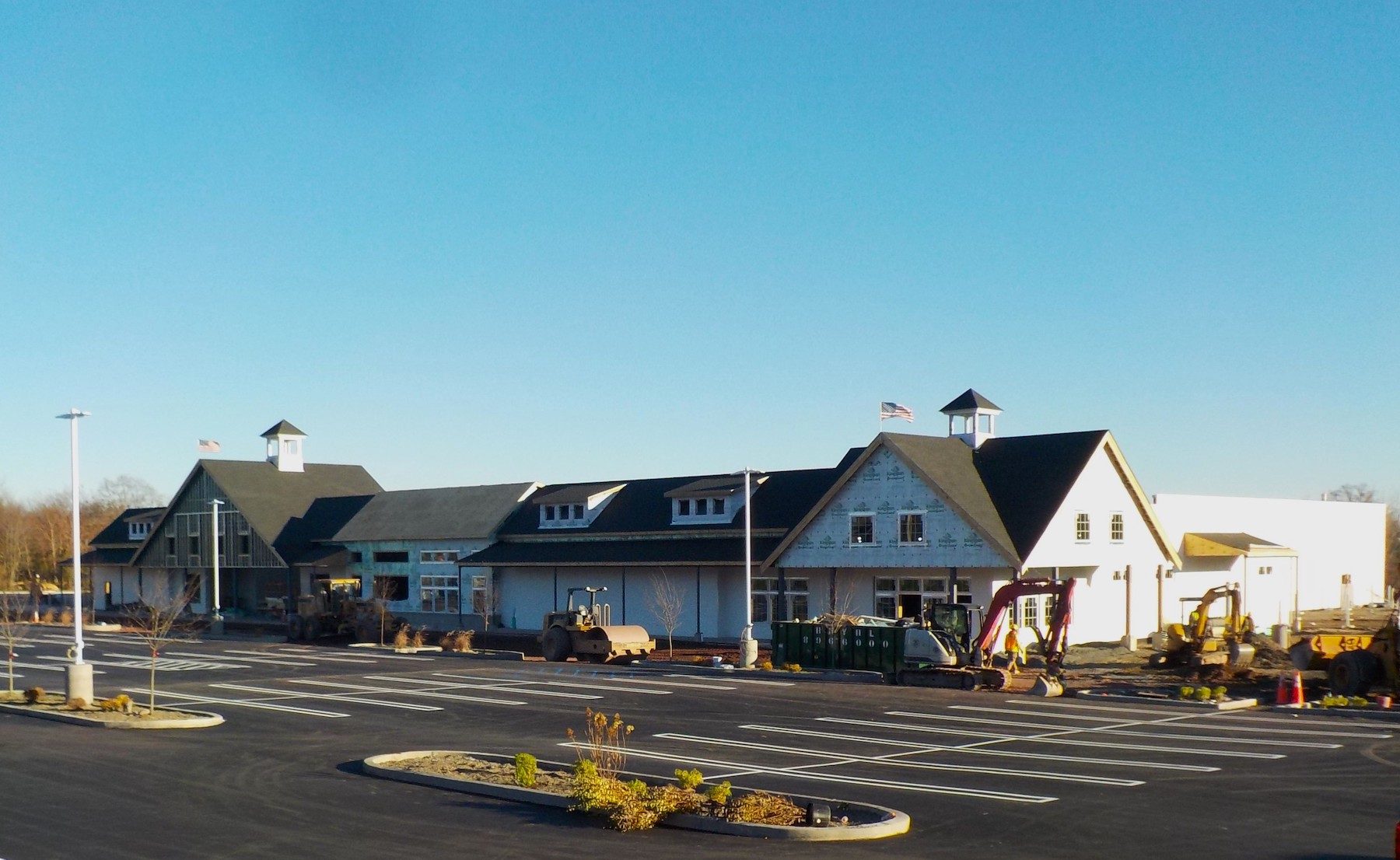
Tinkleman Architecture is looking to expand beyond the region with which it has become synonymous. It currently has active projects in Ulster and Orange counties (the latter is where the Middletown store will be located), and has been looking for opportunities in Westchester County and nearby Connecticut. But Tinkelman, who lives with his wife Rachel in Pleasant Valley, N.Y., says he still gets a kick from seeing local residents course through buildings and spaces in the mid-Hudson Valley his firm helped create.
Related Stories
| Jul 1, 2013
Firestone Building Products Company LLC Announces Sustainability Report
Firestone Building Products Company, LLC, the leading manufacturer of superior “Roots to Rooftops” products for commercial building performance solutions, today announced the release of its 2012 Sustainability Report. The report, the first for Firestone Building Products Company, covers the fiscal 2012 year and is available for download at firestonebpco.com.
| Jul 1, 2013
LEGOLAND builds 12-foot replica of One World Trade Center
The LEGOLAND Discovery Center Westchester in Yonkers, N.Y., celebrated the completion of a LEGO replica of One World Trade Center by lighting the 12-foot-tall, 100-pound model.
| Jul 1, 2013
Report: Global construction market to reach $15 trillion by 2025
A new report released today forecasts the volume of construction output will grow by more than 70% to $15 trillion worldwide by 2025.
| Jul 1, 2013
Elizabeth Chu Richter, FAIA, elected 2015 AIA President
Delegates to the American Institute of Architects (AIA) national convention in Denver elected Elizabeth Chu Richter (AIA Corpus Christi) to serve as the 2014 AIA first vice president/president-elect and 2015 AIA president.
| Jun 28, 2013
Calculating the ROI of building enclosure commissioning
A researcher at Lawrence Berkeley National Laboratory calls building enclosure commissioning “the single-most cost-effective strategy for reducing energy, costs, and greenhouse gas emissions in buildings today.”
| Jun 28, 2013
A brief history of windows in America
Historic window experts from Hoffmann Architects look back at the origin of windows in the U.S.
| Jun 28, 2013
Building owners cite BIM/VDC as 'most exciting trend' in facilities management, says Mortenson report
A recent survey of more than 60 building owners and facility management professionals by Mortenson Construction shows that BIM/VDC is top of mind among owner professionals.
| Jun 27, 2013
Thermal, solar control designs can impact cooling loads by 200%, heating loads by 30%
Underestimating thermal bridging can greatly undermine a building’s performance contributing to heating load variances of up to 30% and cooling load variances of up to 200%, says the MMM Group.
| Jun 26, 2013
New York’s ‘Scaffold Law’ may be altered to place larger burden on workers
New York's Scaffold Law, which “places the burden of responsibility on the contractor to prove that the job site was safe for workers,” could be facing a major change.
| Jun 26, 2013
Commercial real estate execs eye multifamily, retail sectors for growth, says KPMG report
The multifamily, retail, and hospitality sectors are expected to lead commercial building growth, according to the 2013 KPMG Commercial Real Estate Outlook Survey.


