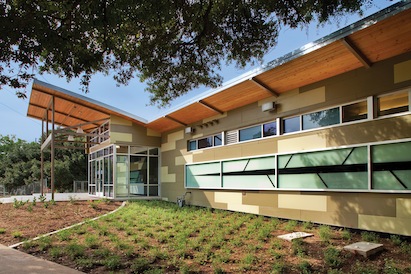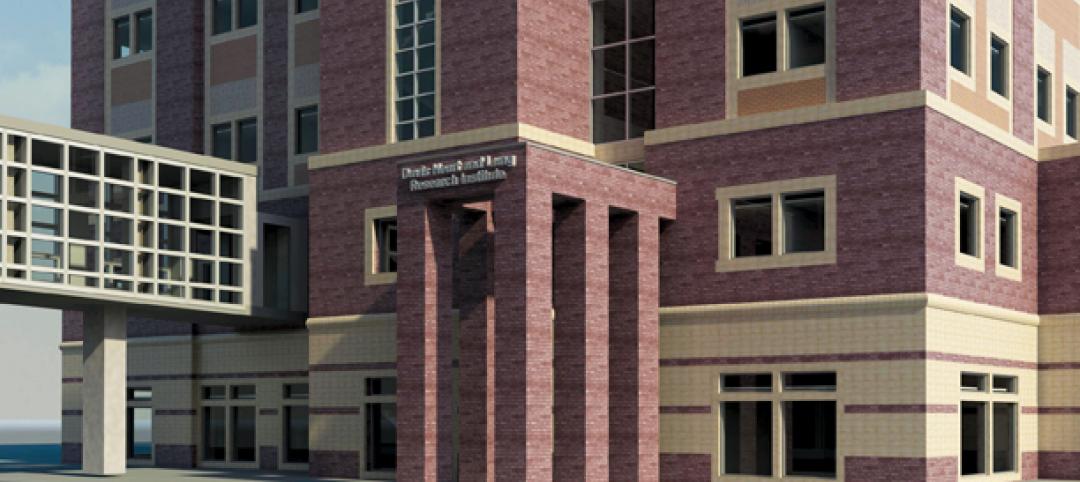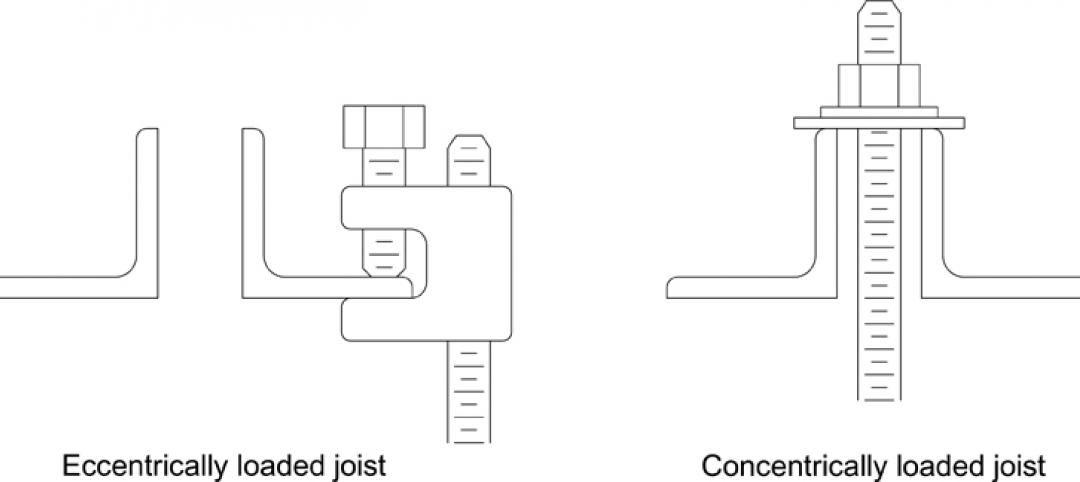When the opportunity arose to introduce a progressive new look for the newly constructed Austin Boathouse, Joseph LaRocca knew that he had the perfect product solution to create an innovative design primarily for performance rating and clean modern appearance. Located in downtown Austin, the Austin Boathouse is the home of the Austin Rowing Club, a non-profit organization promoting the sport of rowing in Austin, Texas. The Austin Boathouse was a three-year high-profile project, centrally located and surrounded by active biking and running trails, used by thousands of residents each day.
LaRocca, principal architect at GSC Architects, chose to base the project design on the Nichiha panels because of the aesthetics and qualities of the panels, including the modular design; sustainability of materials; clean, crisp reveals; and the ability to utilize custom colors to fit the surrounding community.
“The design of the Austin Parks and Recreation Department Boathouse required a durable exterior material capable of withstanding weathering effects and community wear-and-tear,” commented LaRocca. “The City of Austin wanted a structure that made a visual statement, and that utilized sustainable materials. In the end, the Nichiha panels hit all of the goals, and helped create a building that the citizens of Austin will be proud stewards of for many years to come.”
Architect
Joseph LaRocca
GSC ArchitectsLocation
Austin, TXProject Type
New ConstructionProduct
Illumination SeriesProject Features
- Clean, Modern Look
- Color Xpressions System
- Modularity
- Sustainability
- Durability
- Versatility
- Modified Rainscreen System
- Cost Savings
Panel thickness, modularity, and rainscreen approach to cladding were key attributes to the utilization of Nichiha panels. Nichiha’s Illumination Series Panels with Color Xpressions (color customization) were a perfect choice to reflect the image of the city and create a standout focal point for a locally known landmark. The Illumination Series panels provide a durable and versatile design, with a modern look and feel, complementing the current community landscape, at the fraction of the price of metal panels.
“We love the look of the Nichiha Illumination panels. We wanted the clean, modern look of metal, and Nichiha was the only manufacturer who could accomplish the aesthetic we wanted and remain environmentally-friendly,” stated LaRocca.
Challenge
To find durable, modern-looking panels with the design aesthetics and qualities to compliment the surrounding community.
Solution
The Illumination Series panels provided a durable, sustainable and versatile design, with a clean crisp modern look and feel, complementing the current community landscape, at the fraction of the price of metal panels.
Results
Nichiha was able to provide the client with the desired look and feel to complement the Austin Boathouse, utilizing high-performance, and durable exterior cladding panels. +

Related Stories
| Feb 2, 2012
Call for Entries: 2012 Building Team Awards. Deadline March 2, 2012
Winning projects will be featured in the May issue of BD+C.
| Feb 1, 2012
Replacement windows eliminate weak link in the building envelope
Replacement or retrofit can help keep energy costs from going out the window.
| Jan 31, 2012
28th Annual Reconstruction Awards: Modern day reconstruction plays out
A savvy Building Team reconstructs a Boston landmark into a multiuse masterpiece for Suffolk University.
| Jan 3, 2012
New Chicago hospital prepared for pandemic, CBR terror threat
At a cost of $654 million, the 14-story, 830,000-sf medical center, designed by a Perkins+Will team led by design principal Ralph Johnson, FAIA, LEED AP, is distinguished in its ability to handle disasters.
| Jan 3, 2012
BIM: not just for new buildings
Ohio State University Medical Center is converting 55 Medical Center buildings from AutoCAD to BIM to improve quality and speed of decision making related to facility use, renovations, maintenance, and more.
| Jan 3, 2012
New SJI Rule on Steel Joists
A new rule from the Steel Joist Institute clarifies when local reinforcement of joists is required for chord loads away from panel points. SJI members offer guidance about how and when to specify loads.
| Jan 3, 2012
Rental Renaissance, The Rebirth of the Apartment Market
Across much of the U.S., apartment rents are rising, vacancy rates are falling. In just about every major urban area, new multifamily rental projects and major renovations are coming online. It may be too soon to pronounce the rental market fully recovered, but the trend is promising.
| Dec 20, 2011
BCA’s Best Practices in New Construction available online
This publicly available document is applicable to most building types and distills the long list of guidelines, and longer list of tasks, into easy-to-navigate activities that represent the ideal commissioning process.
| Dec 16, 2011
Goody Clancy-designed Informatics Building dedicated at Northern Kentucky University
The sustainable building solution, built for approximately $255-sf, features innovative materials and intelligent building systems that align with the mission of integration and collaboration.
| Dec 10, 2011
Energy performance starts at the building envelope
Rainscreen system installed at the west building expansion of the University of Arizona’s Meinel Optical Sciences Center in Tucson, with its folded glass wall and copper-paneled, breathable cladding over precast concrete.















