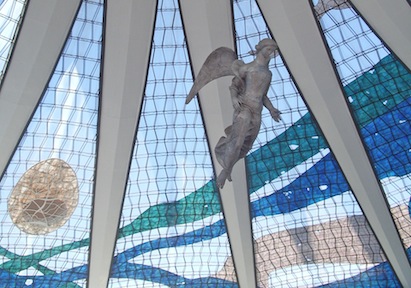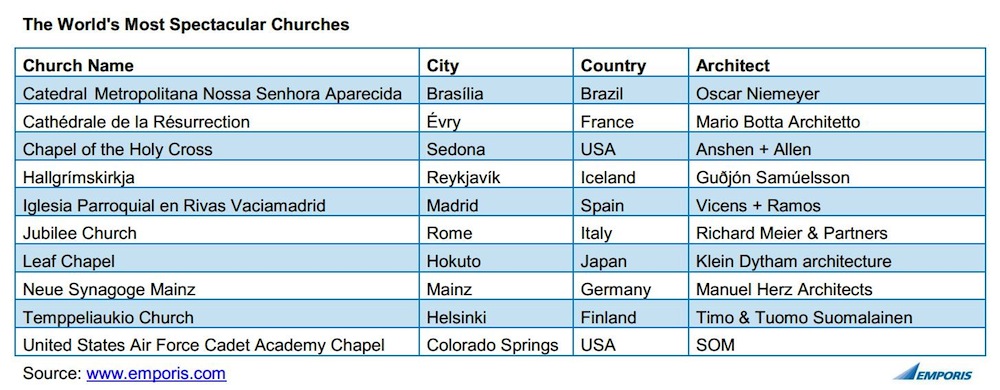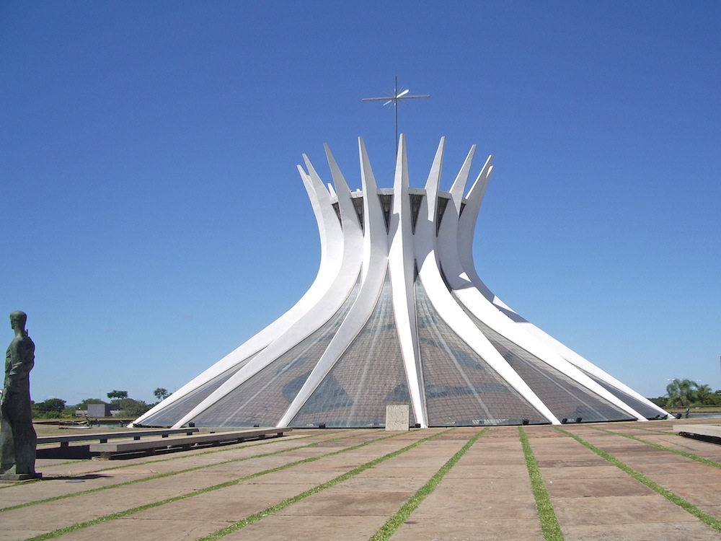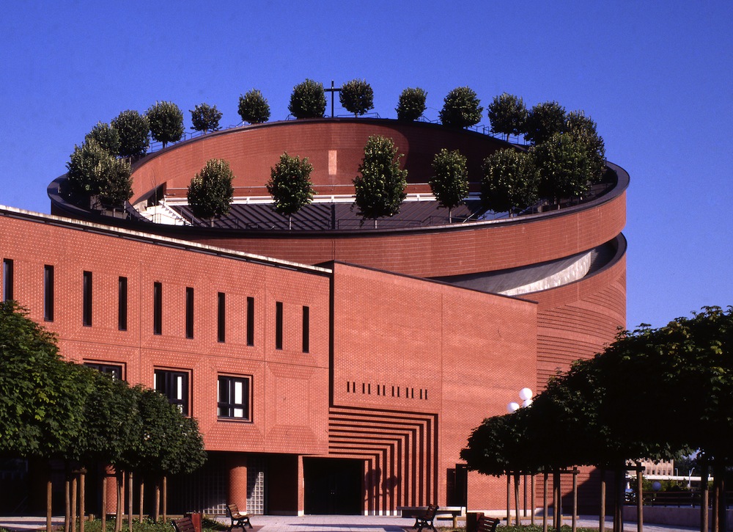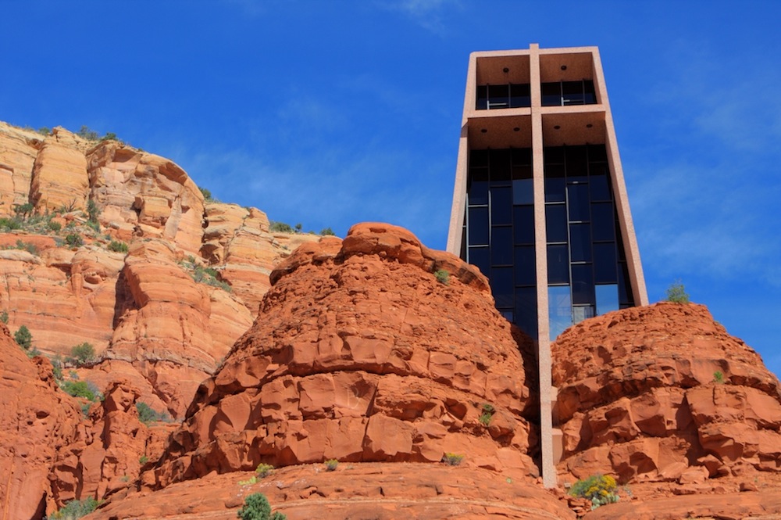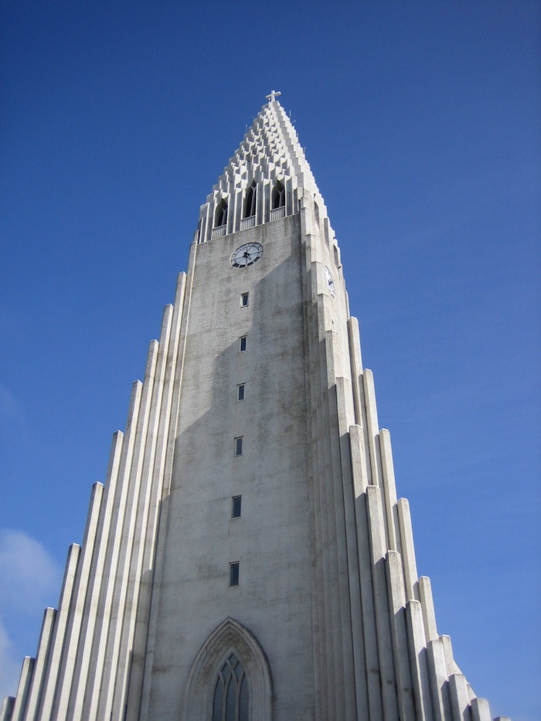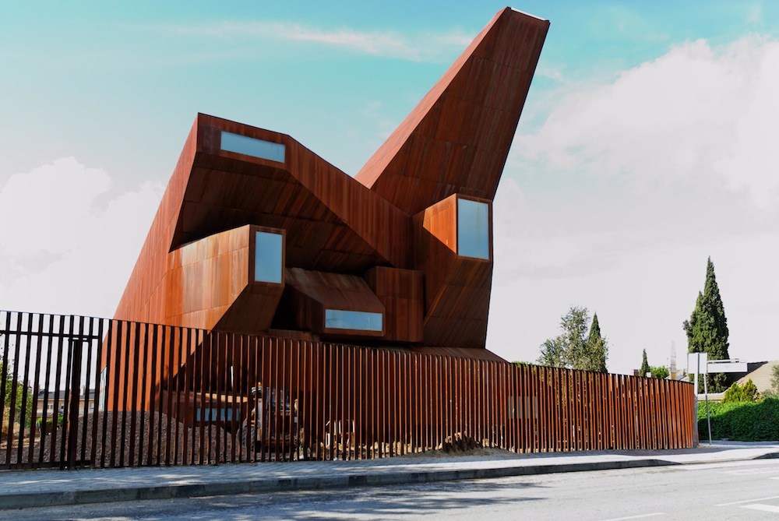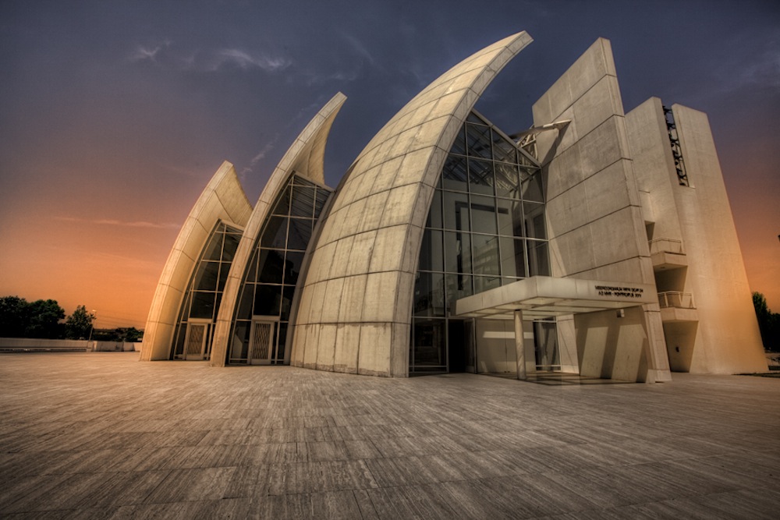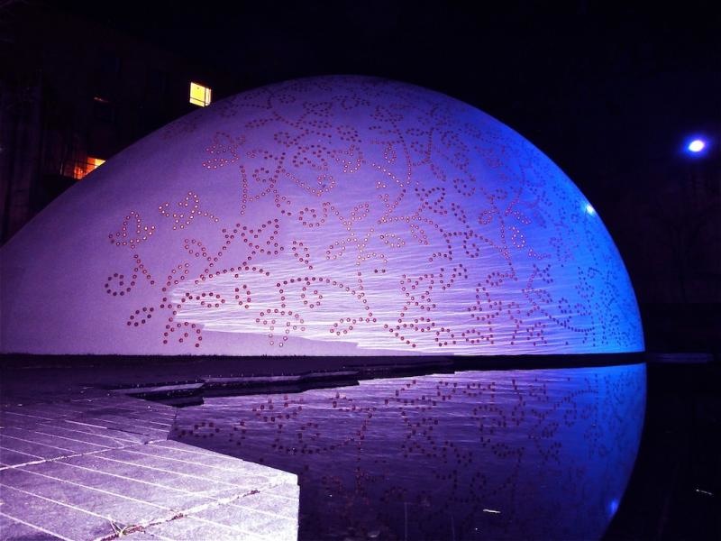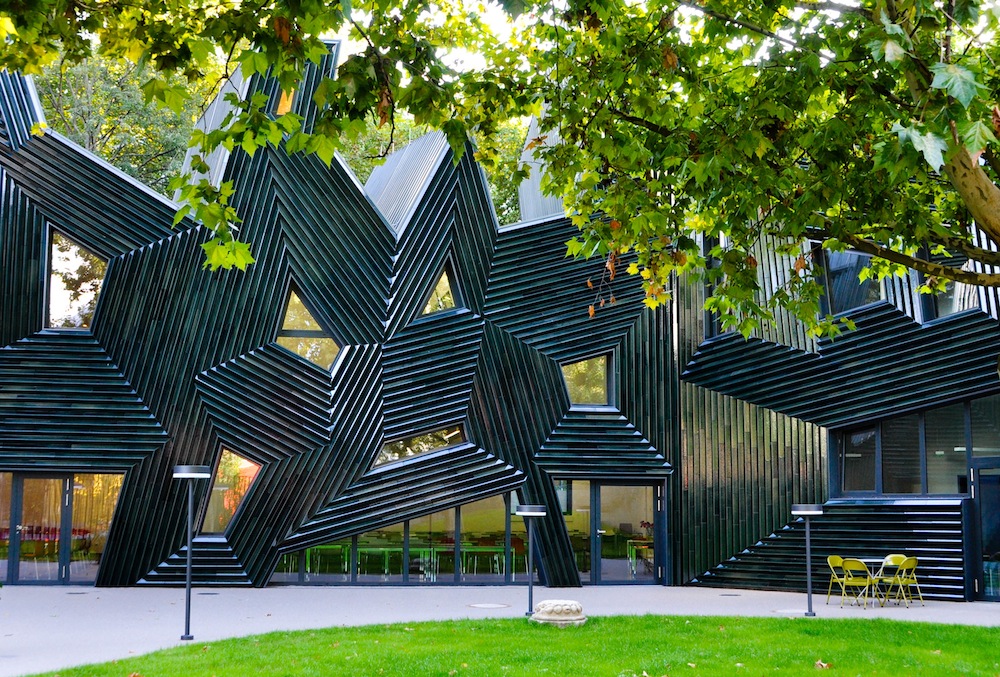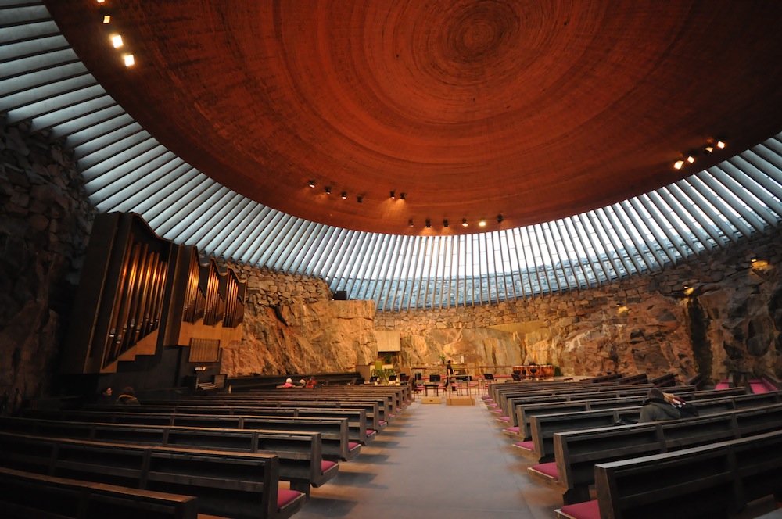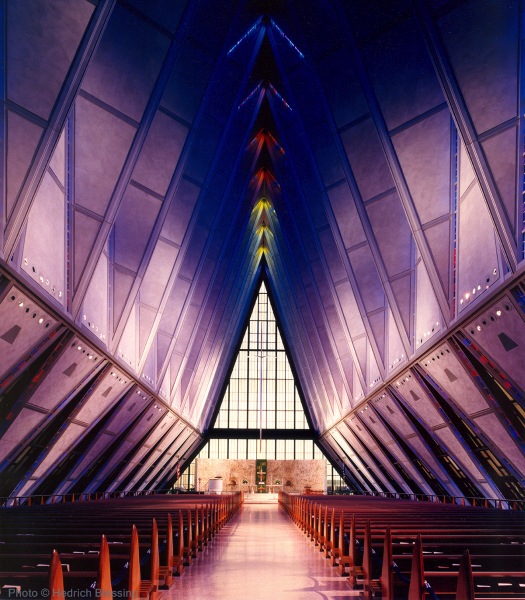Hamburg, Germany – Angular, asymmetrical, colorful and just plain extraordinary, there are modern churches that will have one looking in vain for a traditional steeple. All around the world, architects are designing ever more eye-catching houses of worship – chapels and synagogues whose shapes and colors will be impressing visitors long after the upcoming holiday season has passed. Emporis, the international provider of building information, has now compiled a selection of the world's most spectacular churches, as summarized in the table below:
One of the most recent examples, the Neue Synagoge (New Synagogue) in the German city of Mainz, is reminiscent at first sight of building blocks in a wide variety of shapes and sizes, piled on top of one another and interspersed by slanting triangular and rectangular windows. In actual fact, this Jewish place of worship, completed in 2010, is intended to represent an outsized version of the Hebrew word Kedushah, meaning blessing. The architects of Iglesia Parroquial en Rivas Vaciamadrid in Madrid, Vicens + Ramos, also make strong use of corners and edges, with finger-like protuberances projecting like truncated pyramids out of the north side of the church. The building is also notable for its rust- colored facade, which sets it apart from other churches in terms of color.
With fewer angles, but all the more rotund instead, are the Cathe?drale de la Re?surrection in E?vry, France, and the Leaf Chapel in Hokuto, Japan. The former catches the attention with its circular footprint and the trees ringing its steep rooftop like a crown. The Leaf Chapel, on the other hand, is reminiscent of a cupola nestling against a slope. Its two-part shape consists of a glass half that is stationary and a second half made of steel that can be pushed up over the other. In favorable weather conditions, the indoor chapel can quickly be made into a location for an open-air wedding.
A harmonious combination of rectangular and round elements is displayed by the Jubilee Church in Rome, Italy. While the right-hand half is composed of rectangular blocks that house the various rooms and a bell tower, the left-hand side is characterized by three semi-circular layers that grow smaller as you move outward, and which lean over the other parts of the building like a cocoon. Especially for the "Eternal City" Rome with its countless Christian churches from two millennia of history, this asymmetrical house of worship does not just represent a feat of daring, but also a singular architectural highlight.
Wherever one looks, church architecture is undergoing a process of upheaval. Outstanding designs are making modern houses of worship stylish works of art. Whether this modernization of the appearance will benefit the image of church as an institution and lead to more people attending services, will remain to be seen. One thing, however, is already certain: These ten spectacular churches are unique architectural masterpieces.
1. Catedral Metropolitana Nossa Senhora Aparecida
Brasília, Brazil; Oscar Niemeyer, Architect
2. Cathédrale de la Résurrection
Évry, France; Mario Botta Architetto, architect
3. Chapel of the Holy Cross
Sedona, Arizona, U.S.; Anshen + Allen, architect
4. Hallgrímskirkja
Reykjavík, Iceland; Guðjón Samúelsson, architect
5. Iglesia Parroquial en Rivas Vaciamadrid
Madrid, Spain; Vicens + Ramos, architect
6. Jubilee Church
Rome, Italy; Richard Meier & Partners
7. Leaf Chapel
Hokuto, Japan; Klein Dythim architecture, architect
8. Neue Synagoge Mainz
Mainz, Germany; Manuel Herz Architects
9. Temppeliaukio Church
Helsinki, Finland; Timo & Tuomo Suomalainen, architects
10. U.S. Air Force Cadet Academy Chapel
Colorado Springs, Colorado; SOM, architect
About Emporis
Emporis is a leading database of information about building and construction projects, based in Germany. For over a decade Emporis has helped companies, organizations and individuals stay informed about the building industry. The Emporis Skyscraper Award is the world’s most renowned prize for high-rise architecture.
Related Stories
| Aug 11, 2010
Luxury Hotel required faceted design
Goettsch Partners, Chicago, designed a new five-star, 214-room hotel for the King Abdullah Financial District (KAFD) in Riyadh, Saudi Arabia. The design-build project, with Saudi Oger Ltd. as contractor and Rayadah Investment Co. as developer, has a three-story podium supporting a 17-story glass tower with a nine-story opening that allows light to penetrate the mass of the building.
| Aug 11, 2010
U.S. firm designing massive Taiwan project
MulvannyG2 Architecture is designing one of Taipei, Taiwan's largest urban redevelopment projects. The Bellevue, Wash., firm is working with developer The Global Team Group to create Aquapearl, a mixed-use complex that's part of the Taipei government's "Good Looking Taipei 2010" initiative to spur redevelopment of the city's Songjian District.
| Aug 11, 2010
Restoration gives new life to New Formalism icon
The $30 million upgrade, restoration, and expansion of the Mark Taper Forum in Los Angeles was completed by the team of Rios Clementi Hale Studios (architect), Harley Ellis Devereaux (executive architect/MEP), KPFF (structural engineer), and Taisei Construction (GC). Work on the Welton Becket-designed 1967 complex included an overhaul of the auditorium, lighting, and acoustics.
| Aug 11, 2010
Best AEC Firms to Work For
2006 FreemanWhite Hnedak Bobo Group McCarthy Building Companies, Inc. Shawmut Design and Construction Walter P Moore 2007 Anshen+Allen Arup Bovis Lend Lease Cannon Design Jones Lang LaSalle Perkins+Will SmithGroup SSOE, Inc. Timothy Haahs & Associates, Inc. 2008 Gilbane Building Co. HDR KJWW Engineering Consultants Lord, Aeck & Sargent Mark G.
| Aug 11, 2010
High-Performance Workplaces
Building Teams around the world are finding that the workplace is changing radically, leading owners and tenants to reinvent corporate office buildings to compete more effectively on a global scale. The good news is that this means more renovation and reconstruction work at a time when new construction has stalled to a dribble.
| Aug 11, 2010
Great Solutions: Business Management
22. Commercial Properties Repositioned for University USE Tocci Building Companies is finding success in repositioning commercial properties for university use, and it expects the trend to continue. The firm's Capital Cove project in Providence, R.I., for instance, was originally designed by Elkus Manfredi (with design continued by HDS Architects) to be a mixed-use complex with private, market-...
| Aug 11, 2010
Nurturing the Community
The best seat in the house at the new Seahawks Stadium in Seattle isn't on the 50-yard line. It's in the southeast corner, at the very top of the upper bowl. "From there you have a corner-to-corner view of the field and an inspiring grasp of the surrounding city," says Kelly Kerns, project leader with architect/engineer Ellerbe Becket, Kansas City, Mo.
| Aug 11, 2010
BIM adoption tops 80% among the nation's largest AEC firms, according to BD+C's Giants 300 survey
The nation's largest architecture, engineering, and construction companies are on the BIM bandwagon in a big way, according to Building Design+Construction's premier Top 50 BIM Adopters ranking, published as part of the 2009 Giants 300 survey. Of the 320 AEC firms that participated in Giants survey, 83% report having at least one BIM seat license in house, half have more than 30 seats, and near...
| Aug 11, 2010
Integrated Project Delivery builds a brave, new BIM world
Three-dimensional information, such as that provided by building information modeling, allows all members of the Building Team to visualize the many components of a project and how they work together. BIM and other 3D tools convey the idea and intent of the designer to the entire Building Team and lay the groundwork for integrated project delivery.
| Aug 11, 2010
Great Solutions: Healthcare
11. Operating Room-Integrated MRI will Help Neurosurgeons Get it Right the First Time A major limitation of traditional brain cancer surgery is the lack of scanning capability in the operating room. Neurosurgeons do their best to visually identify and remove the cancerous tissue, but only an MRI scan will confirm if the operation was a complete success or not.


