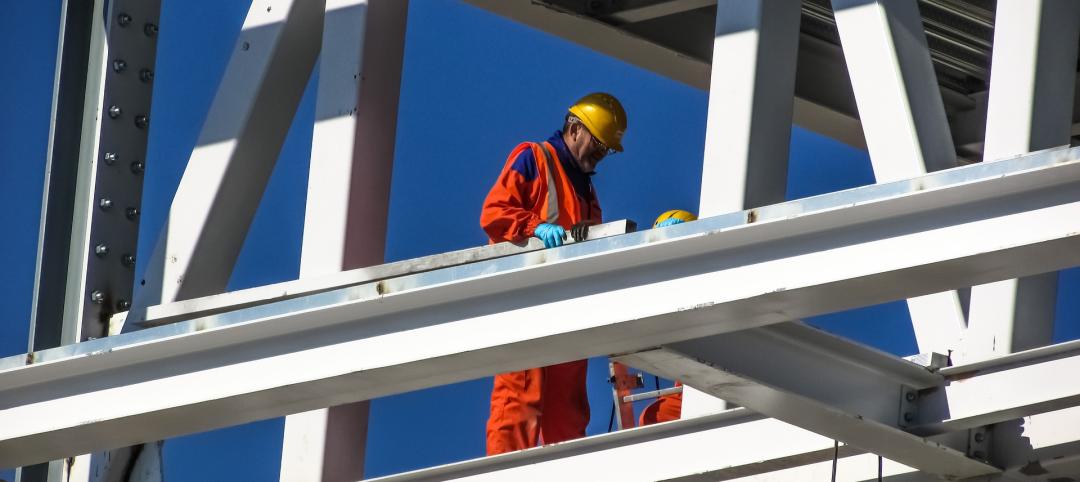The recent approval of the Southern Pine Inspection Bureau’s (SPIB) new design values for visually graded Southern Pine lumber by the American Lumber Standard Committee (ALSC) Board of Review has generated more questions among producers and customer groups.
The Southern Forest Products Association (SFPA) facilitated a task group of industry leaders representing key customer groups to develop answers to the most commonly asked questions regarding new design values and their implementation. This new collection of questions and answers is now available at www.southernpine.com.
SPIB issued Supplement No.9 to the 2002 Standard Grading Rules for Southern Pine Lumber providing new design values effective June 1, 2012.
The only design values that will change on June 1 apply to visually graded Southern Pine and Mixed Southern Pine sized 2 to 4-in-wide and 2 to 4-in-thick (2x2s through 4x4s) in No.2 and lower grades (No.2, No.3, Stud, Construction, Standard and Utility).
What about dense and nondense lumber? What about prime lumber grades? What happens between now and June 1?
These are among the new questions answered in SFPA’s updated web pages. A helpful table is included listing the new design values for Southern Pine and Mixed Southern Pine, effective June 1, 2012.
Answers address transition issues, how to obtain similar load-carrying capabilities, and why only some grades and sizes are affected at this time. More than two-dozen questions are answered in this updated collection, including a supplemental set of questions with answers providing important background information on this issue.
“The effective date of June 1 allows for an orderly transition to the new design values,” says Cathy Kaake, SFPA’s senior director of engineered and framing markets. “These answers address the most common questions raised since the ALSC’s decision earlier this month,” she adds.
The Southern Forest Products Association (SFPA) continues to facilitate the dialog about new design values and their implementation. Between now and June 1, SFPA will provide more information as it becomes available; check www.southernpine.com frequently for updates. BD+C
Related Stories
Codes and Standards | Apr 12, 2024
ICC eliminates building electrification provisions from 2024 update
The International Code Council stripped out provisions from the 2024 update to the International Energy Conservation Code (IECC) that would have included beefed up circuitry for hooking up electric appliances and car chargers.
Urban Planning | Apr 12, 2024
Popular Denver e-bike voucher program aids carbon reduction goals
Denver’s e-bike voucher program that helps citizens pay for e-bikes, a component of the city’s carbon reduction plan, has proven extremely popular with residents. Earlier this year, Denver’s effort to get residents to swap some motor vehicle trips for bike trips ran out of vouchers in less than 10 minutes after the program opened to online applications.
Laboratories | Apr 12, 2024
Life science construction completions will peak this year, then drop off substantially
There will be a record amount of construction completions in the U.S. life science market in 2024, followed by a dramatic drop in 2025, according to CBRE. In 2024, 21.3 million sf of life science space will be completed in the 13 largest U.S. markets. That’s up from 13.9 million sf last year and 5.6 million sf in 2022.
Multifamily Housing | Apr 12, 2024
Habitat starts leasing Cassidy on Canal, a new luxury rental high-rise in Chicago
New 33-story Class A rental tower, designed by SCB, will offer 343 rental units.
Student Housing | Apr 12, 2024
Construction begins on Auburn University’s new first-year residence hall
The new first-year residence hall along Auburn University's Haley Concourse.
K-12 Schools | Apr 11, 2024
Eric Dinges named CEO of PBK
Eric Dinges named CEO of PBK Architects, Houston.
Construction Costs | Apr 11, 2024
Construction materials prices increase 0.4% in March 2024
Construction input prices increased 0.4% in March compared to the previous month, according to an Associated Builders and Contractors analysis of the U.S. Bureau of Labor Statistics’ Producer Price Index data released today. Nonresidential construction input prices also increased 0.4% for the month.
Healthcare Facilities | Apr 11, 2024
The just cause in behavioral health design: Make it right
NAC Architecture shares strategies for approaching behavioral health design collaboratively and thoughtfully, rather than simply applying a set of blanket rules.
K-12 Schools | Apr 10, 2024
A San Antonio school will provide early childhood education to a traditionally under-resourced region
In San Antonio, Pre-K 4 SA, which provides preschool for 3- and 4-year-olds, and HOLT Group, which owns industrial and other companies, recently broke ground on an early childhood education: the South Education Center.
University Buildings | Apr 10, 2024
Columbia University to begin construction on New York City’s first all-electric academic research building
Columbia University will soon begin construction on New York City’s first all-electric academic research building. Designed by Kohn Pedersen Fox (KPF), the 80,700-sf building for the university’s Vagelos College of Physicians and Surgeons will provide eight floors of biomedical research and lab facilities as well as symposium and community engagement spaces.

















