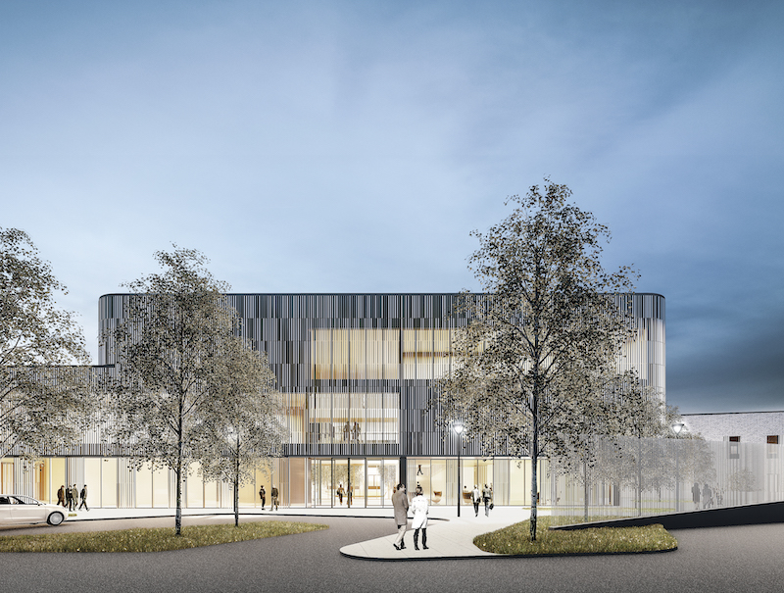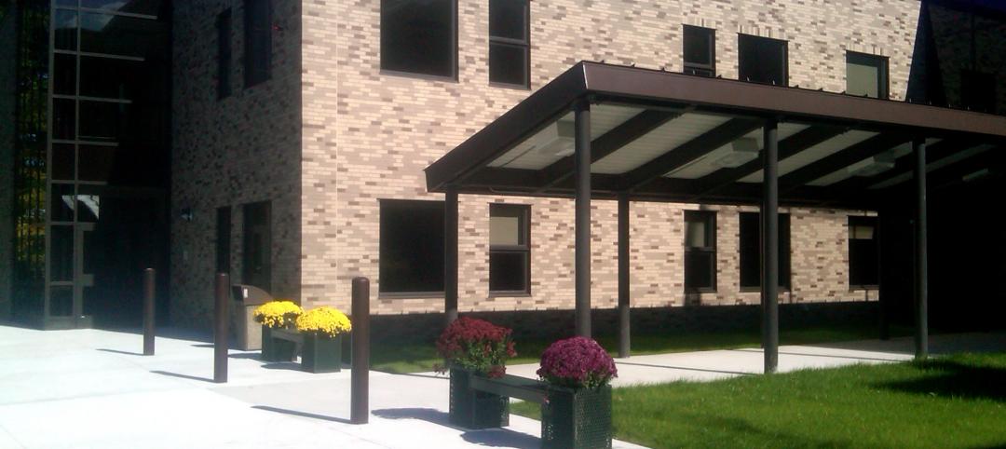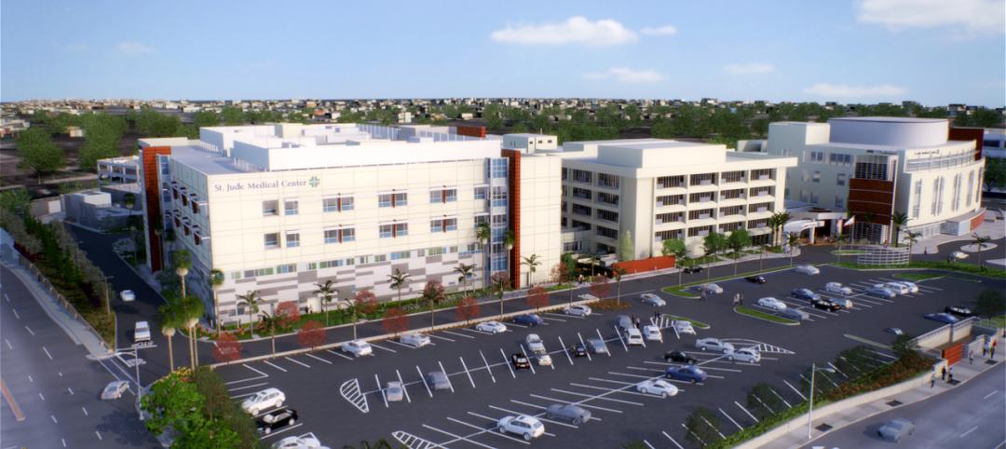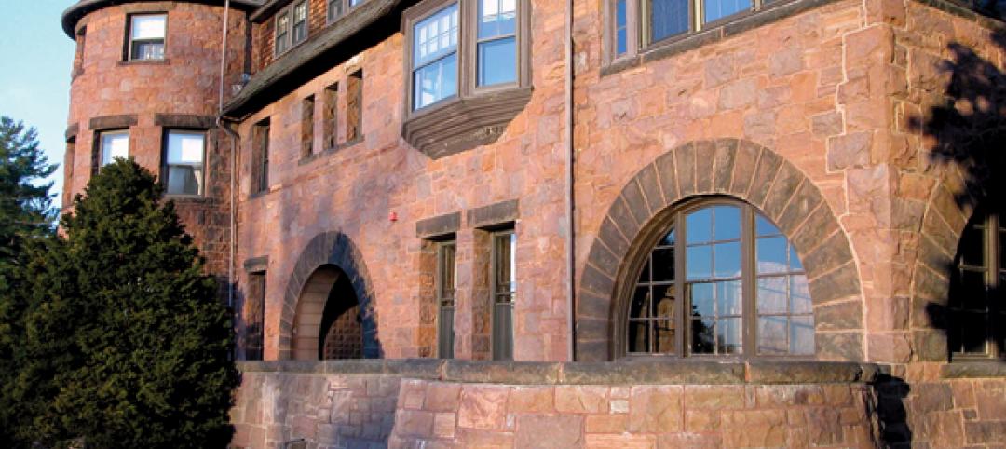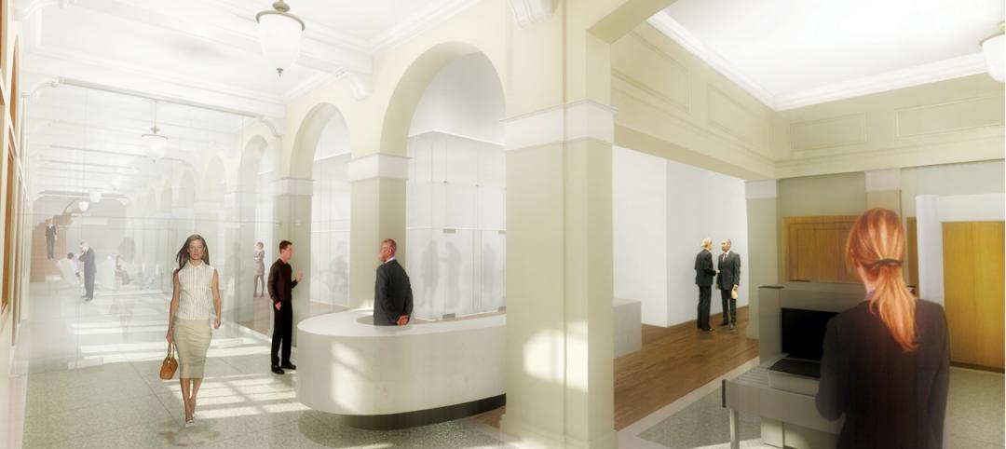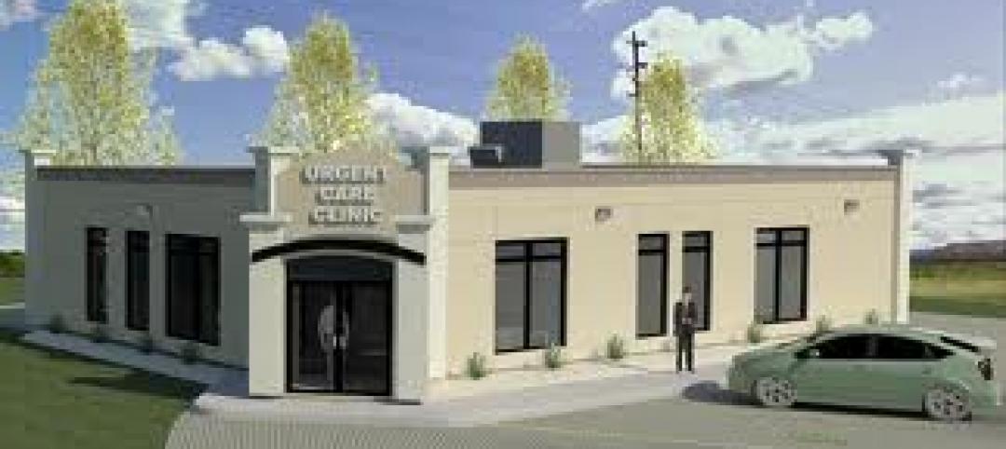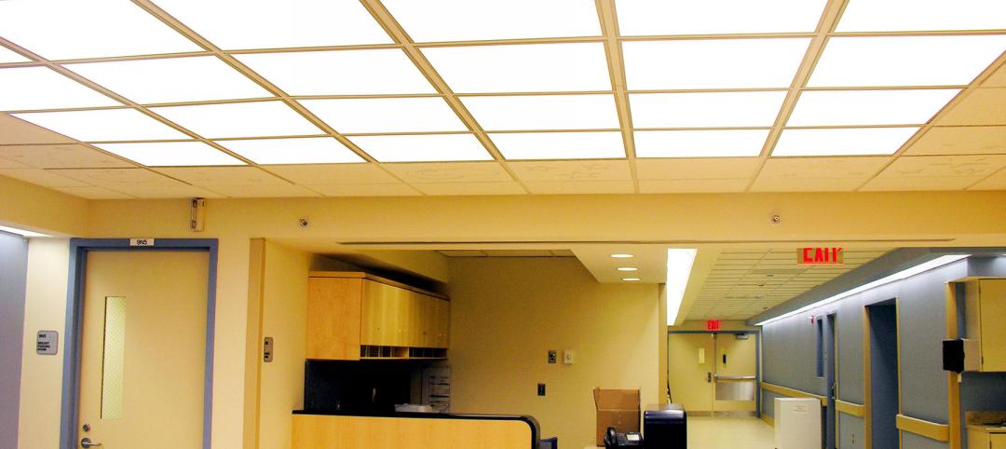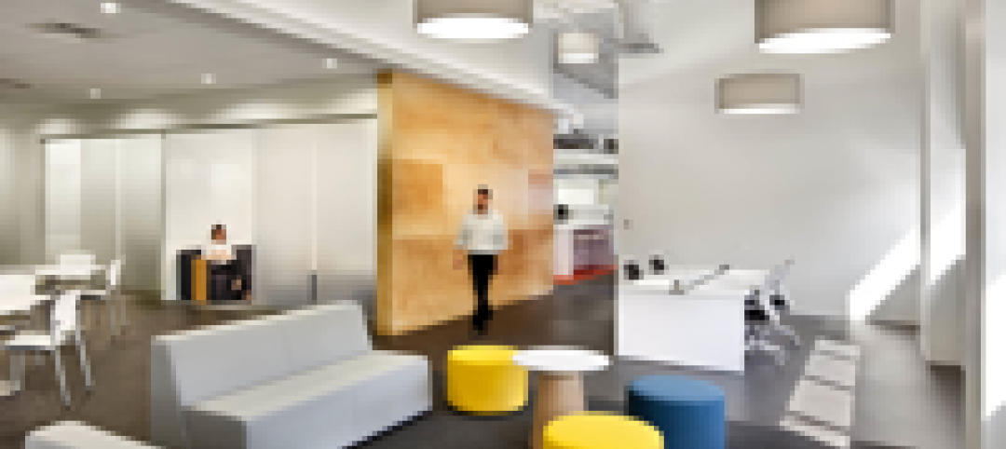Located on the outer edge of the Tampere University Hospital area and adjacent to a surrounding nature/outdoor area, the Tampere Psychiatric Clinic will provide 180 patient beds across various psychiatric healthcare units.
The facility will feature a flexible structural concept to support both patient healing processes and the staff’s work environment. The structure creates differing environments such as private, social, and public spaces, both indoors and outdoors. The clinic’s secluded location helps to give the building privacy as well as its own identity.
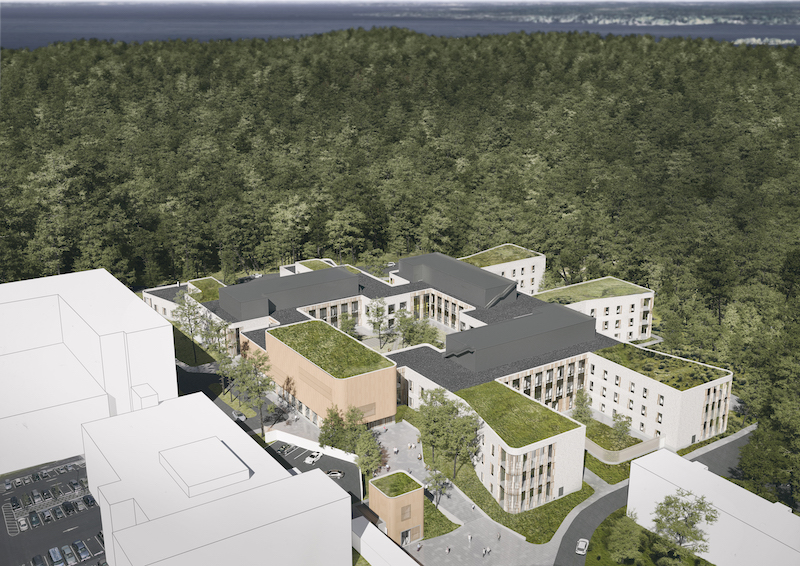
See Also: Veterans' mental health needs are central to Seattle VA's design
Three U-shaped care buildings face the surrounding natural environment and combine with an administration and activities building to form an enclosed shared courtyard. Here, activities, visits, and socializing can take place in a safe and secluded environment.
The three care buildings are organized so departments are in pairs, with a shared core for staff and functional purposes. The circular structure and the vertical nodes within the volume of each building create short distances and enable good communication throughout the facility.
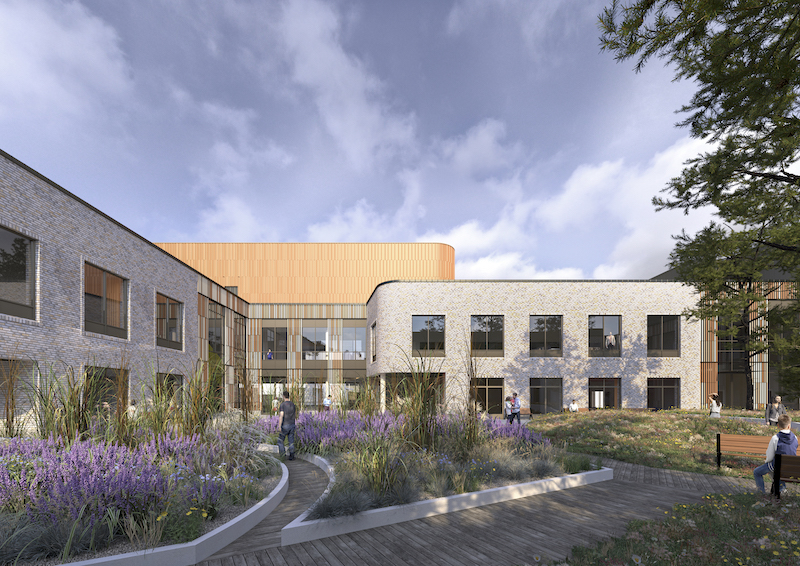
The new clinic features an emergency unit, a psychosis unit, a crisis unit, an outpatient clinic, a somatopsychiatric unit, a neuropsychiatric unit, a mood unit, a neuromodulation units, a substance abuse unit, and a psychosis + forensic psychiatry unit. The project is slated for completion in 2020.
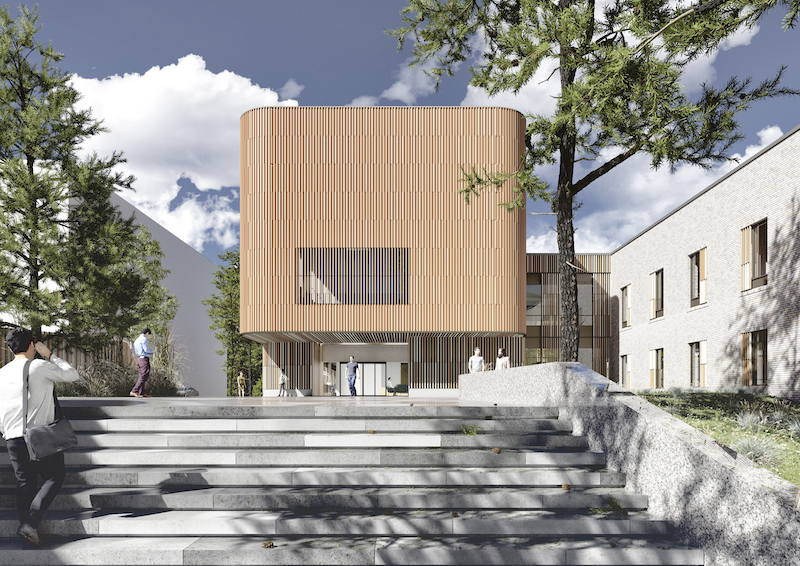
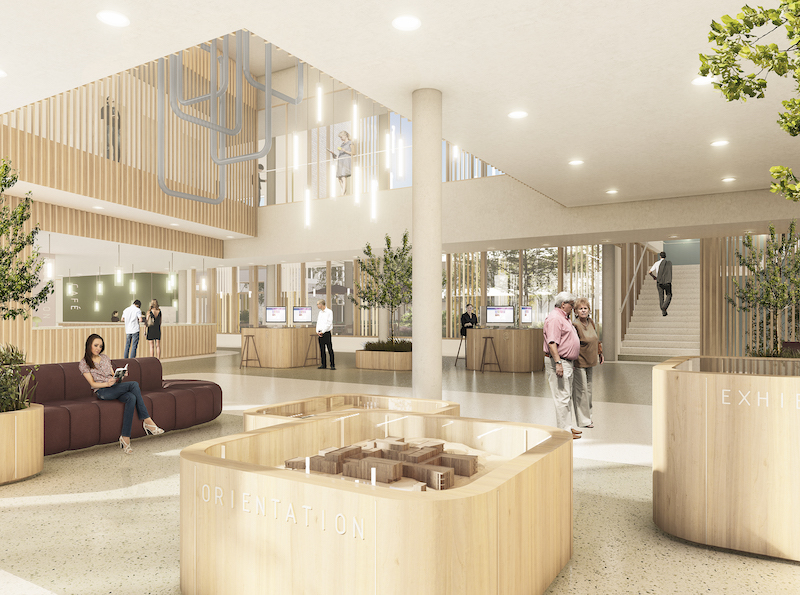
Related Stories
| Nov 28, 2011
Nauset Construction completes addition for Franciscan Hospital for Children
The $6.5 million fast-track, urban design-build projectwas completed in just over 16 months in a highly sensitive, occupied and operational medical environment.
| Nov 11, 2011
AIA: Engineered Brick + Masonry for Commercial Buildings
Earn 1.0 AIA/CES learning units by studying this article and successfully completing the online exam.
| Nov 11, 2011
How Your Firm Can Win Federal + Military Projects
The civilian and military branches of the federal government are looking for innovative, smart-thinking AEC firms to design and construct their capital projects. Our sources give you the inside story.
| Nov 2, 2011
John W. Baumgarten Architect, P.C, wins AIA Long Island Chapter‘s Healthcare Award for Renovation
The two-story lobby features inlaid marble floors and wood-paneled wainscoting that pays homage to the building’s history.
| Oct 20, 2011
Johnson Controls appoints Wojciechowski to lead real estate and facilities management business for Global Technology sector
Wojciechowski will be responsible for leading the continued growth of the technology vertical market, while building on the expertise the company has developed serving multinational technology companies.
| Oct 6, 2011
GREENBUILD 2011: Dow Corning features new silicone weather barrier sealant
Modular Design Architecture >Dow Corning 758 sealant used in GreenZone modular high-performance medical facility.
| Sep 30, 2011
Kilbourn joins Perkins Eastman
Kilbourn joins with more than 28 years of design and planning experience for communities, buildings, and interiors in hospitality, retail/mixed-use, corporate office, and healthcare.
| Sep 26, 2011
Energy efficient LED flat panels installed at N.Y. metro hospitals
LED Flat Panels deliver fully dimmable, energy efficient high quality lighting with even, shadow-free distribution, and excellent 85 Color Rendering Index.
| Sep 20, 2011
Francis Cauffman wins two IDA design awards
The PA/NJ/DE Chapter of the International Interior Design Association (IIDA) has presented the Francis Cauffman architecture firm with two awards: the Best Interior Design of 2011 for the W. L. Gore offices in Elkton, MD, and the President’s Choice Award for St. Joseph’s Regional Medical Center in Paterson, NJ.


