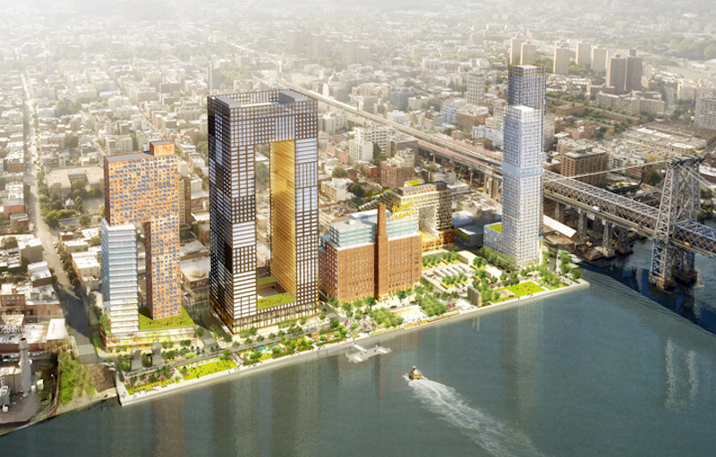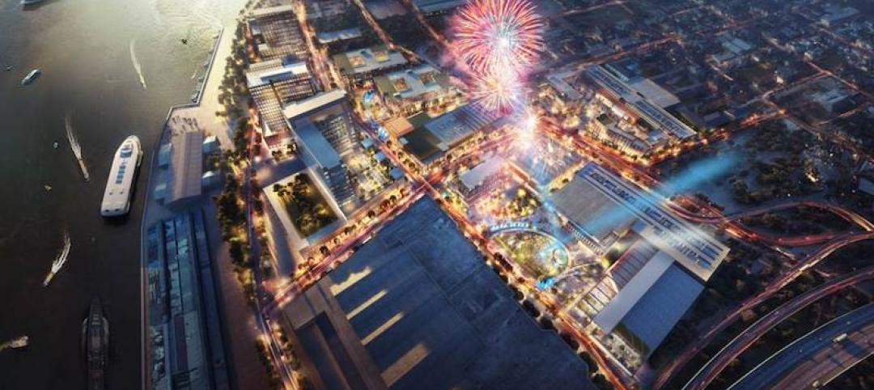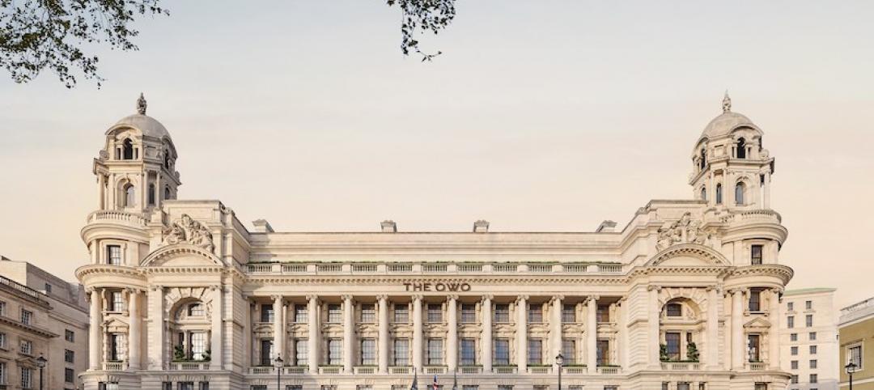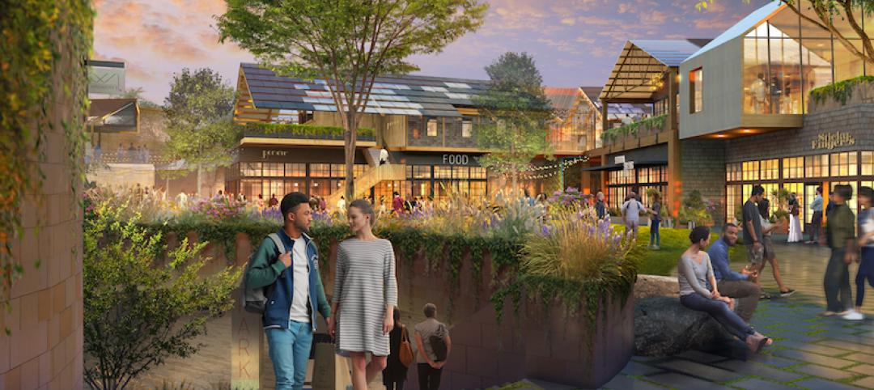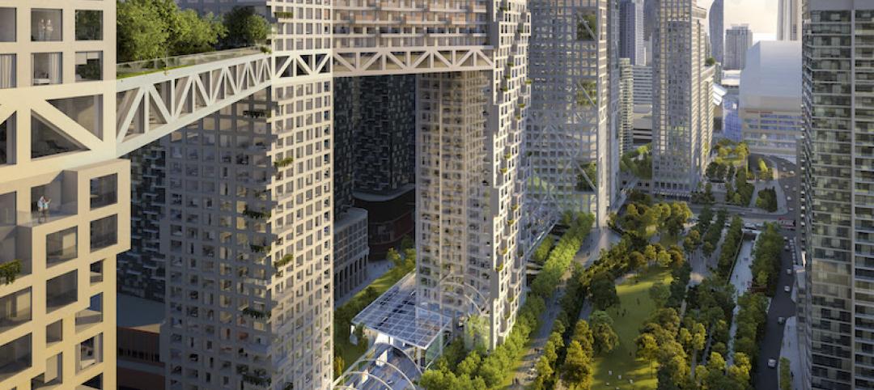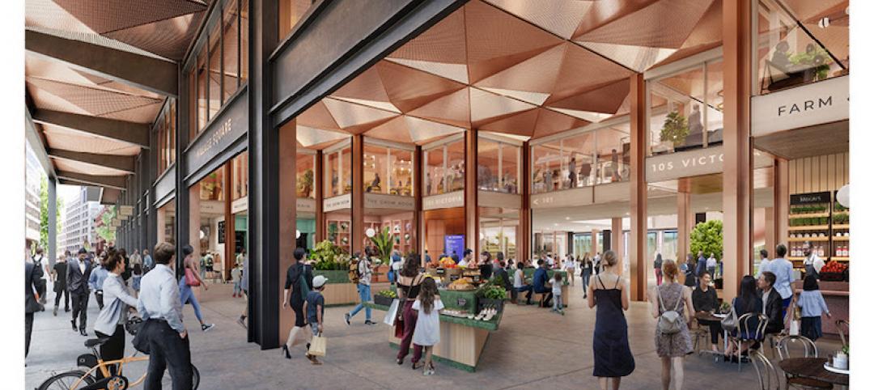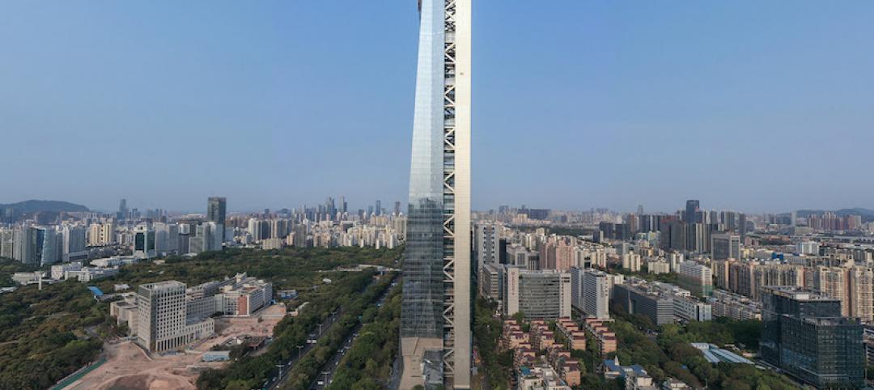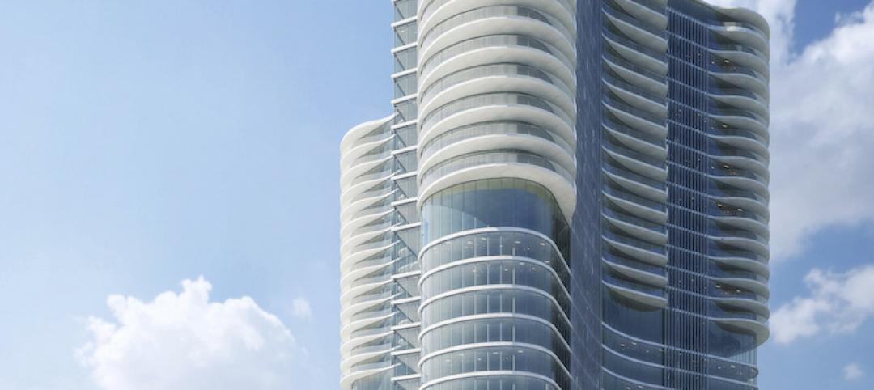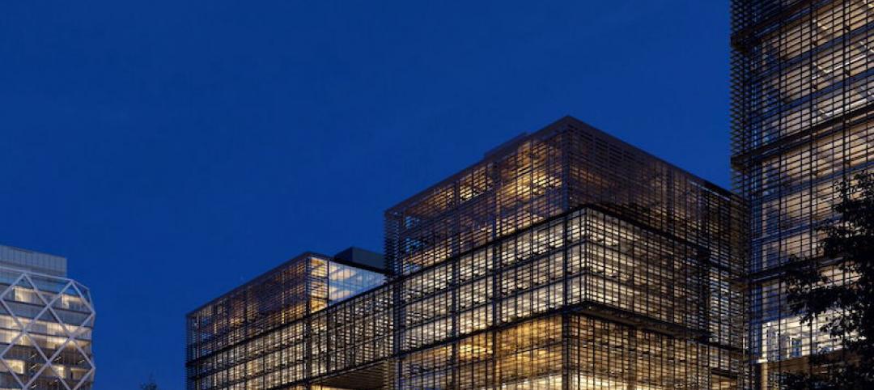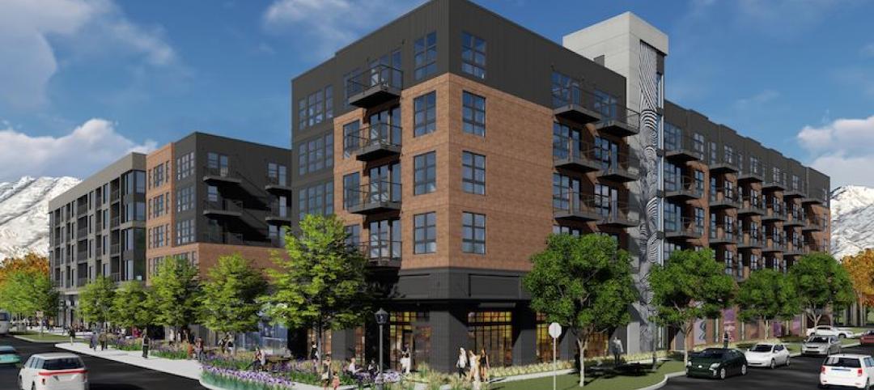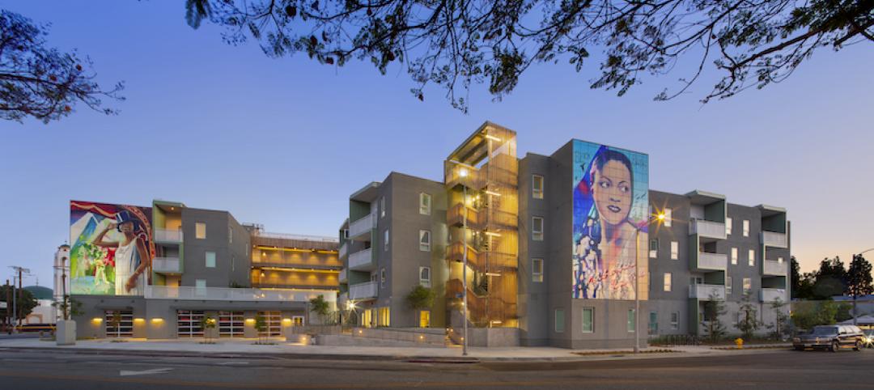Brooklyn’s iconic Domino Sugar Refinery will become the centerpiece of a redevelopment project spearheaded by SHoP Architects and James Corner Field Operations for developer Two Trees Management.
The 3.3 million sf master plan replaces a city-approved master plan from 2010 and adds 60% more publicly accessible open space on a new street grid. The new development will also include office space, market-rate and affordable housing, retail, and community facilities.
The open space exists along the quarter-mile waterfront and includes a 5-block stretch known as the “Artifact Walk.” This elevated walkway incorporates into the park’s landscape the original gantry cranes, syrup tanks, screw conveyors, and other historical relics of the sugar refinery.
The development will alter Brooklyn’s skyline as the buildings will both relate to the height of the Williamsburg Bridge and also scale down to meet the neighborhood. Each building will be porous and feature a large opening to light air and light penetrate the site and spill into the neighborhood behind the development.
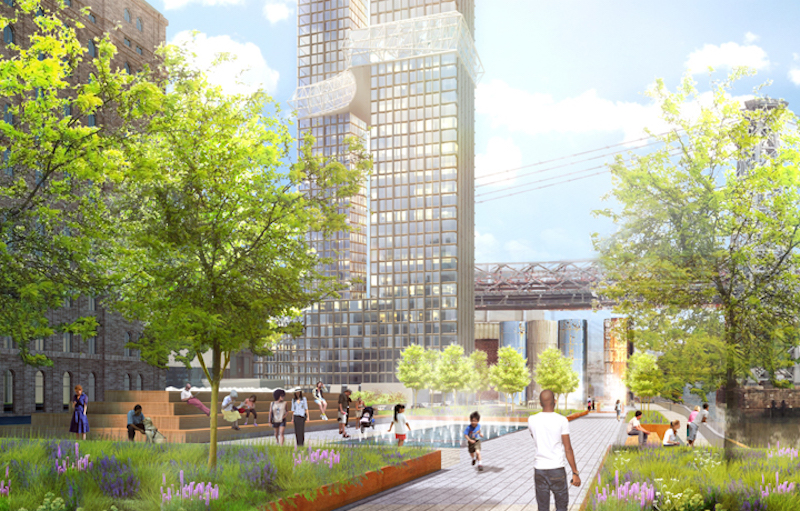 Courtesy of SHoP Architects.
Courtesy of SHoP Architects.
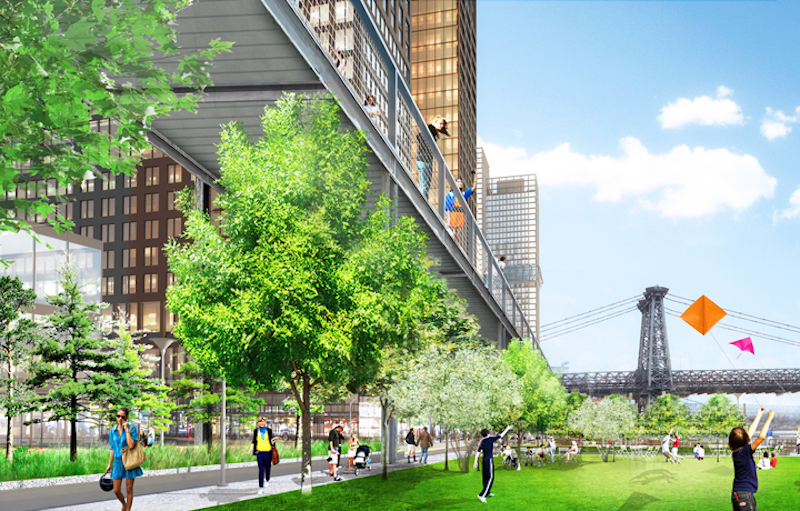 Courtesy of SHoP Architects.
Courtesy of SHoP Architects.
Related Stories
Mixed-Use | Jun 21, 2021
Design team of Gensler and Manning selected to design The River District
The mixed-use neighborhood will be built along the Mississippi River in New Orleans.
Mixed-Use | Jun 17, 2021
London’s former Old War Office building set to become hotel and residences
The building had been closed to the public for over a century.
Mixed-Use | Jun 14, 2021
SB Architects and LandDesign unveil design for Rivana at Innovation Station
The development is located 25 miles west of downtown Washington, D.C.
Mixed-Use | Jun 10, 2021
Safdie Architects unveils design for ORCA Toronto
The project comprises nine towers in total.
Mixed-Use | Jun 7, 2021
Henning Larsen designs an active community hub for London
The project will be the firm’s first in London.
Mixed-Use | Jun 2, 2021
World’s tallest detached-core building completes in Shenzhen
Morphosis designed the project.
Mixed-Use | May 24, 2021
33-story glass mixed-use tower to rise in downtown Orlando
DLR Group is designing the project.
Mixed-Use | May 24, 2021
Olson Kundig unveils new mixed-use high-rise in Atlanta
The project is currently under construction along Atlanta’s BeltLine.
Mixed-Use | May 19, 2021
Salt Lake City mixed-use residential community will feature micro units
KTGY is designing the project.
Multifamily Housing | May 12, 2021
Affordable mixed-use housing complex completes in South Los Angeles
KFA designed the project.


