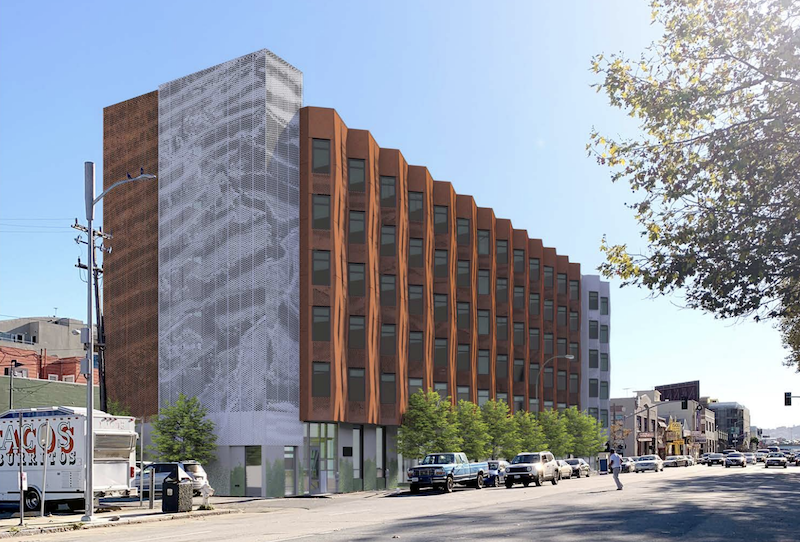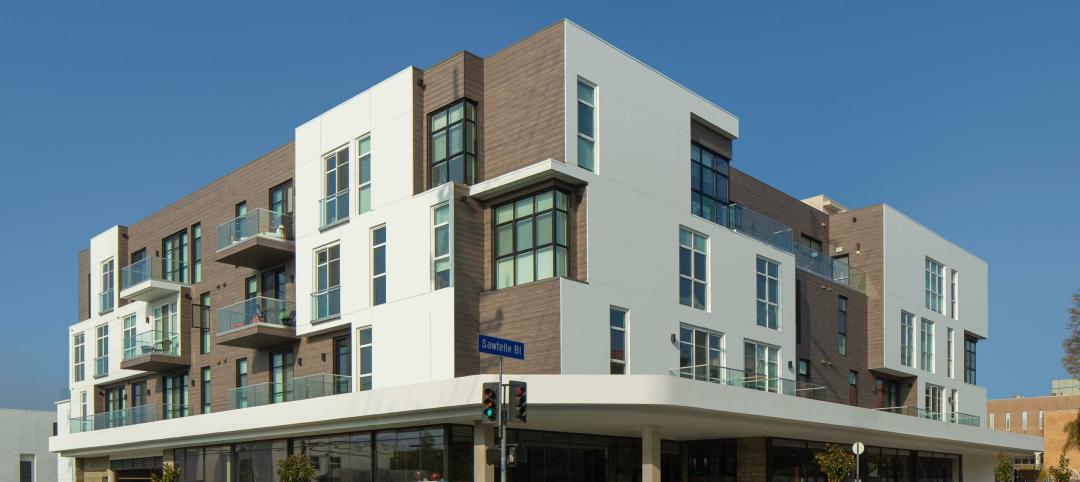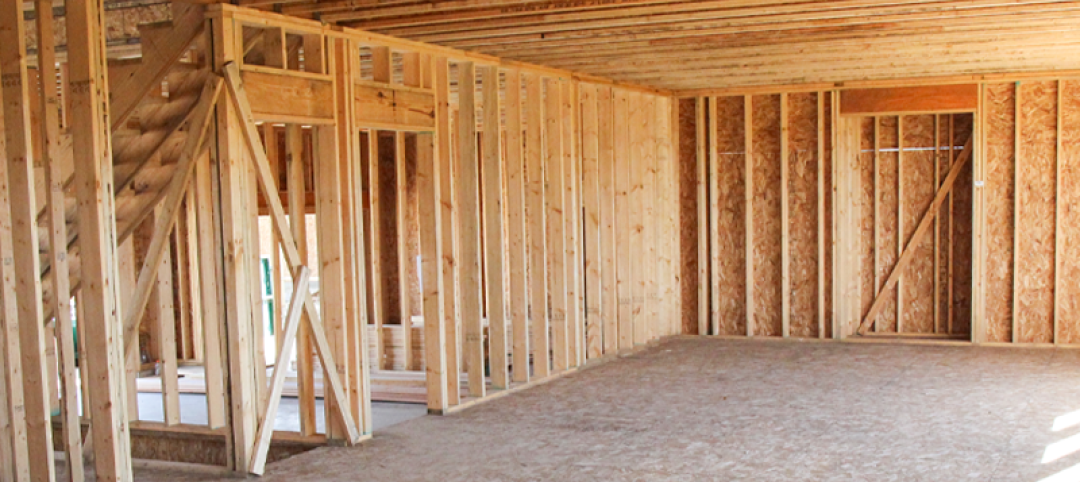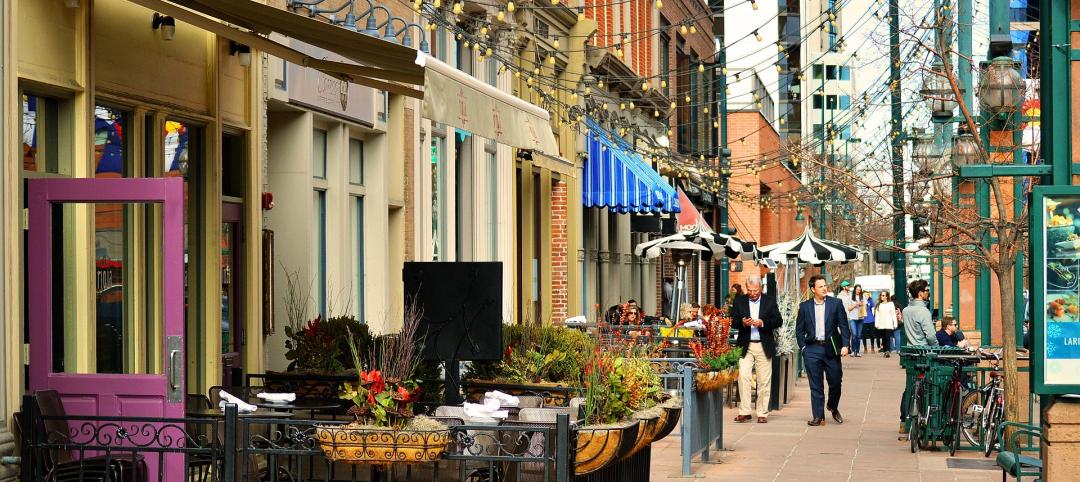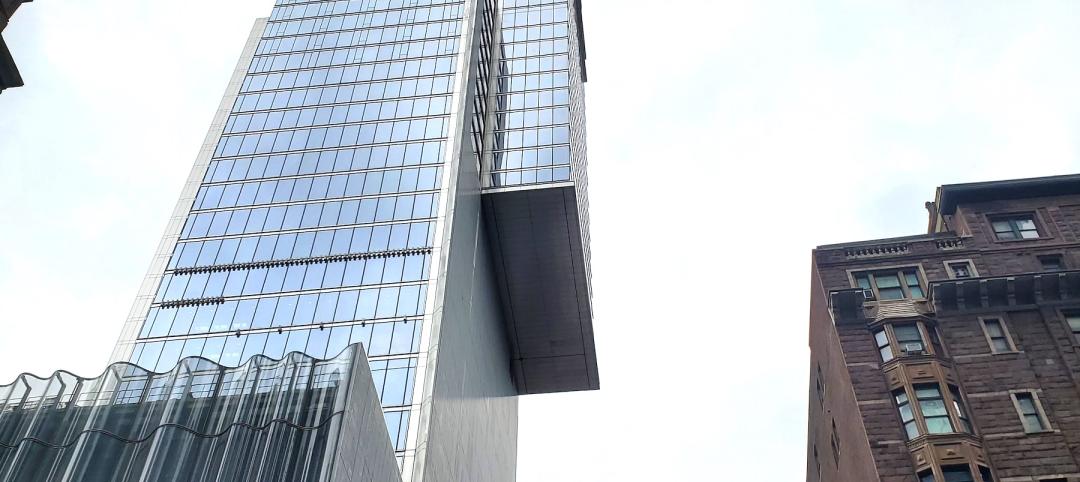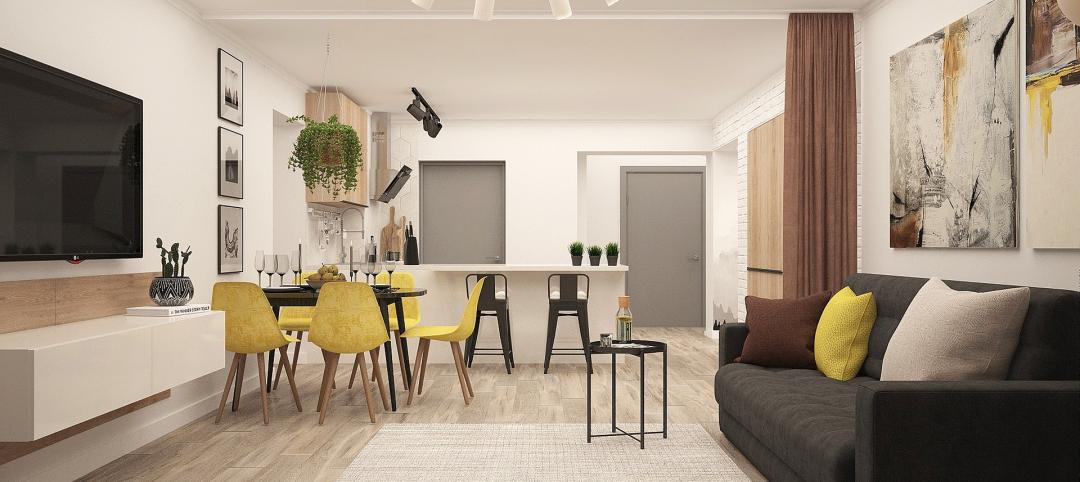A new modular supportive housing development is currently under construction in San Francisco’s central SOMA District.
Tahanan will offer 145 studio apartments (and one manager’s unit) of permanent housing and services for adults who have experienced homelessness. A poured-in-place concrete podium comprises common areas, a counseling suite, administrative offices, and retail space. The upper five floors of wood-frame construction consist of the modular boxes, with each one containing two apartment units and a corridor. The modules were constructed offsite by Factory OS.
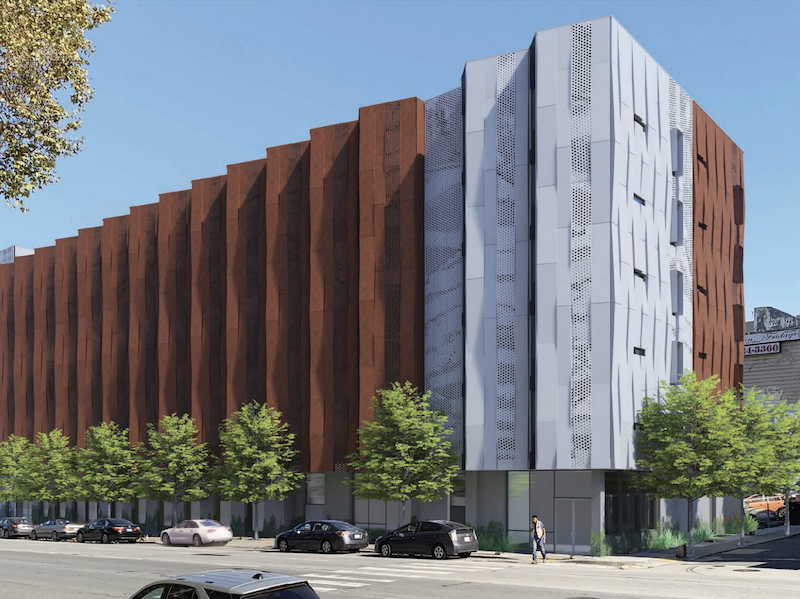
The six-story building is being built via modular construction on a site in the central South of Market neighborhood and is part of the SOMA Filipina’s Cultural District, which was established by the S.F. Board of Supervisors and Planning Department to preserve the cultural diversity of the area with attention to highlighting the culture and contributions of the Filipinx American Community.
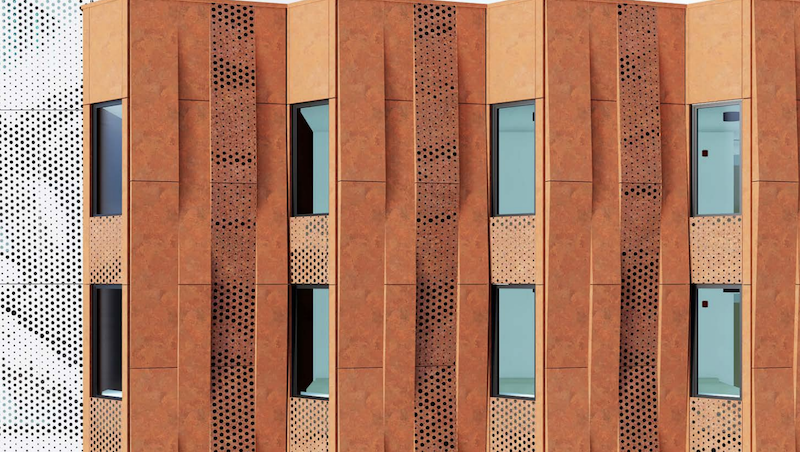
This culture is referenced in the building’s name and look. Tahanan is a Tagalog word that evokes the idea of “coming home” or “return home,” while the pattern in the cast concrete is made with traditional handwoven banig mats. Additionally, a mega-graphic of Philippine rice terraces is integrated into the exterior metal skin.
A combined enterprise of Mercy Housing, Tipping Point Community, and the San Francisco Housing Accelerator Fund, this project has been developed in collaboration with S.F.’s Department of Homelessness & Supportive Housing. The project has been under construction since October 2020 and is slated for completion in August 2021.
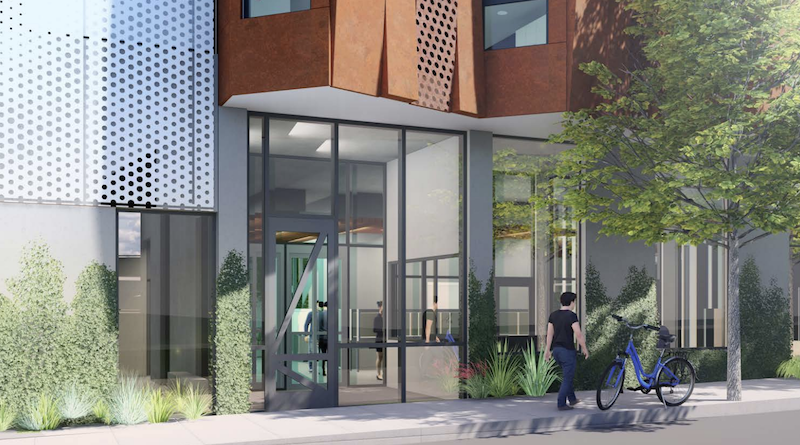
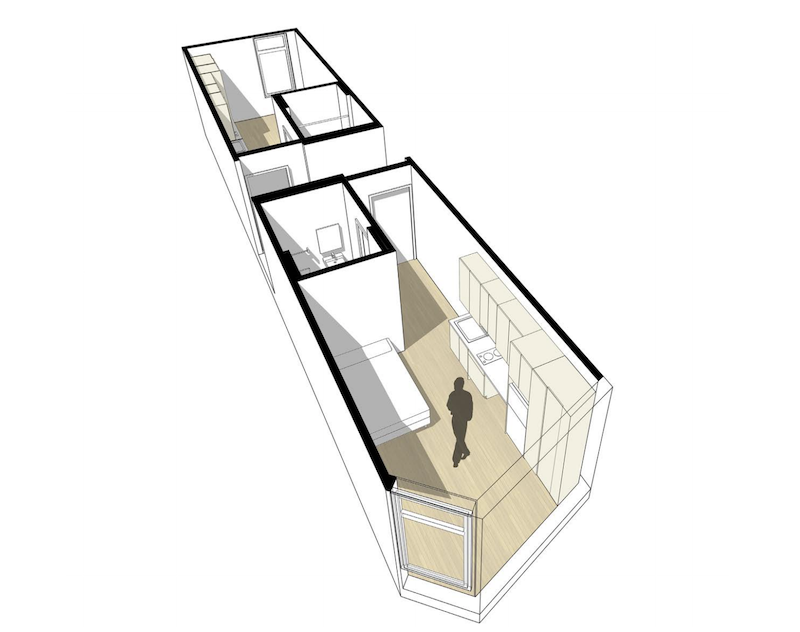
Related Stories
Adaptive Reuse | Jul 27, 2023
Number of U.S. adaptive reuse projects jumps to 122,000 from 77,000
The number of adaptive reuse projects in the pipeline grew to a record 122,000 in 2023 from 77,000 registered last year, according to RentCafe’s annual Adaptive Reuse Report. Of the 122,000 apartments currently undergoing conversion, 45,000 are the result of office repurposing, representing 37% of the total, followed by hotels (23% of future projects).
Multifamily Housing | Jul 25, 2023
San Francisco seeks proposals for adaptive reuse of underutilized downtown office buildings
The City of San Francisco released a Request For Interest to identify office building conversions that city officials could help expedite with zoning changes, regulatory measures, and financial incentives.
Sponsored | Multifamily Housing | Jul 20, 2023
Fire-Rated Systems in Light-Frame Wood Construction
Find guidance on designing and building some of the most cost-effective, code-compliant fire-rated construction systems.
Multifamily Housing | Jul 13, 2023
Walkable neighborhoods encourage stronger sense of community
Adults who live in walkable neighborhoods are more likely to interact with their neighbors and have a stronger sense of community than people who live in car-dependent communities, according to a report by the Herbert Wertheim School of Public Health and Human Longevity Science at University of California San Diego.
Affordable Housing | Jul 12, 2023
Navigating homelessness with modular building solutions
San Francisco-based architect Chuck Bloszies, FAIA, SE, LEED AP, discusses his firm's designs for Navigation Centers, temporary housing for the homeless in northern California.
Sponsored | Fire and Life Safety | Jul 12, 2023
Fire safety considerations for cantilevered buildings [AIA course]
Bold cantilevered designs are prevalent today, as developers and architects strive to maximize space, views, and natural light in buildings. Cantilevered structures, however, present a host of challenges for building teams, according to José R. Rivera, PE, Associate Principal and Director of Plumbing and Fire Protection with Lilker.
Mass Timber | Jul 11, 2023
5 solutions to acoustic issues in mass timber buildings
For all its advantages, mass timber also has a less-heralded quality: its acoustic challenges. Exposed wood ceilings and floors have led to issues with excessive noise. Mass timber experts offer practical solutions to the top five acoustic issues in mass timber buildings.
Multifamily Housing | Jul 11, 2023
Converting downtown office into multifamily residential: Let’s stop and think about this
Is the office-to-residential conversion really what’s best for our downtowns from a cultural, urban, economic perspective? Or is this silver bullet really a poison pill?
Adaptive Reuse | Jul 10, 2023
California updates building code for adaptive reuse of office, retail structures for housing
The California Building Standards Commission recently voted to make it easier to convert commercial properties to residential use. The commission adopted provisions of the International Existing Building Code (IEBC) that allow developers more flexibility for adaptive reuse of retail and office structures.


