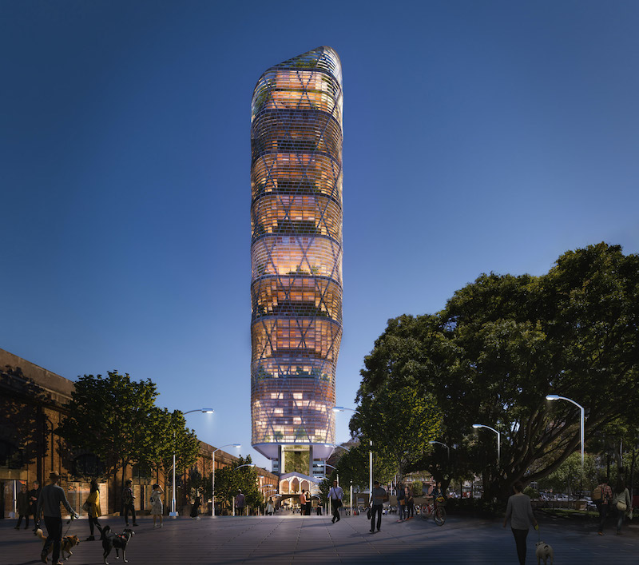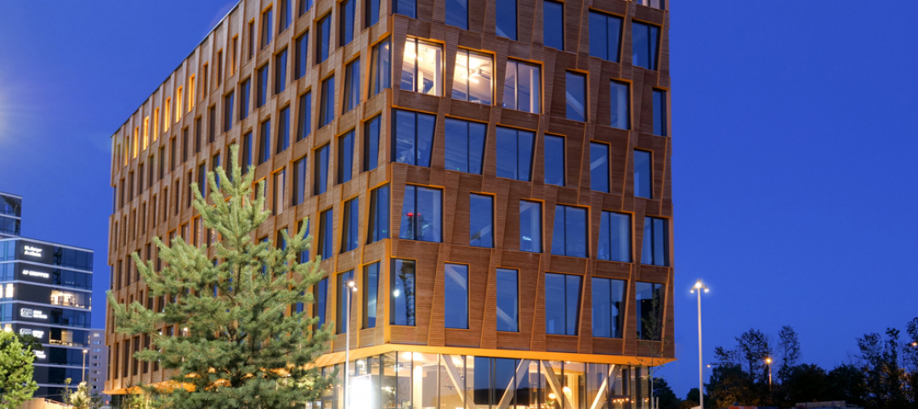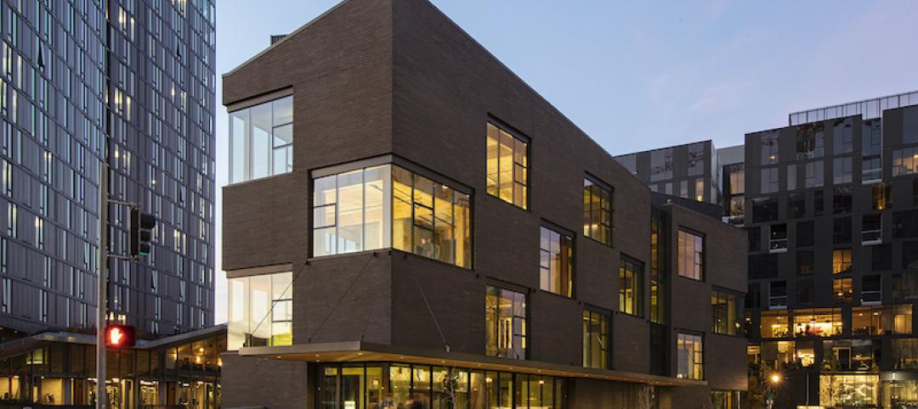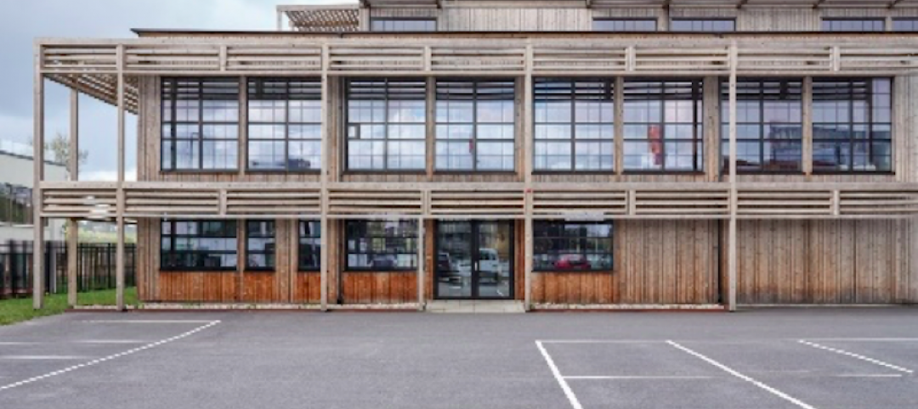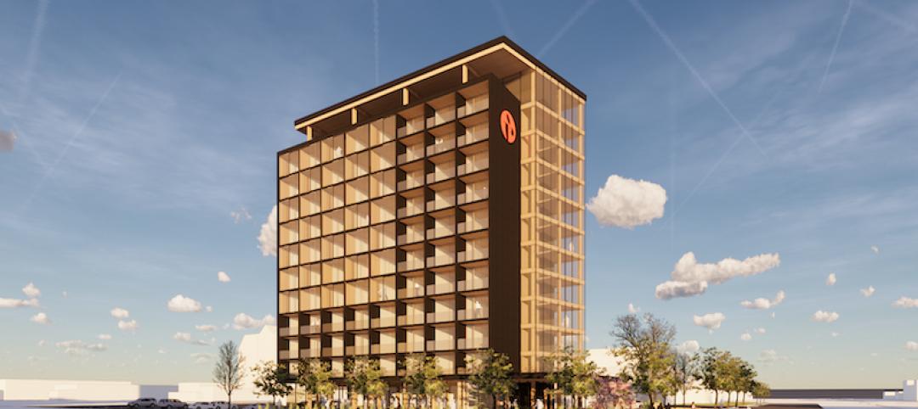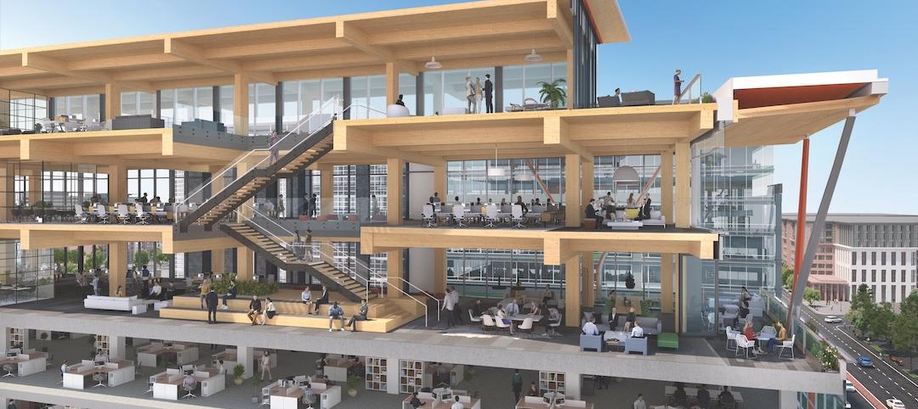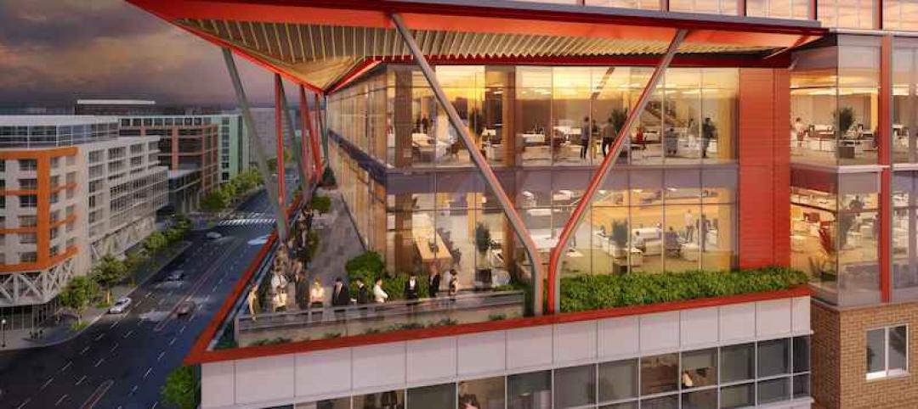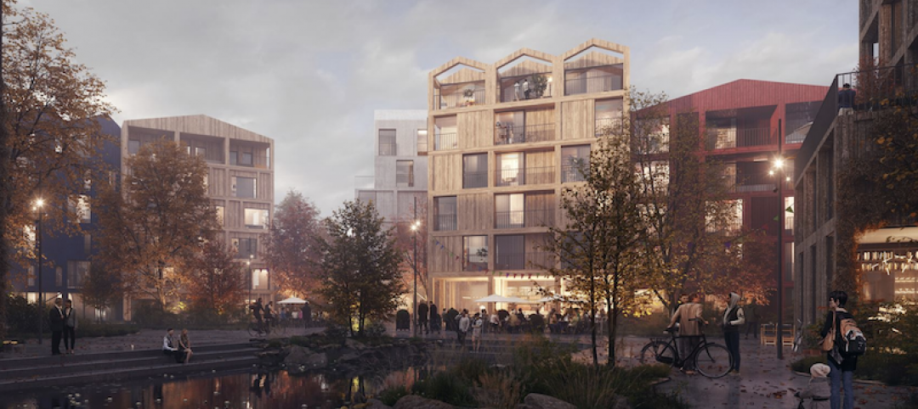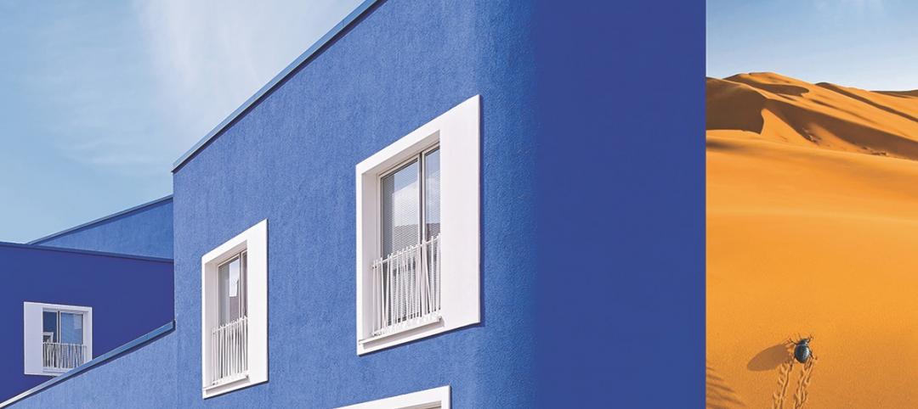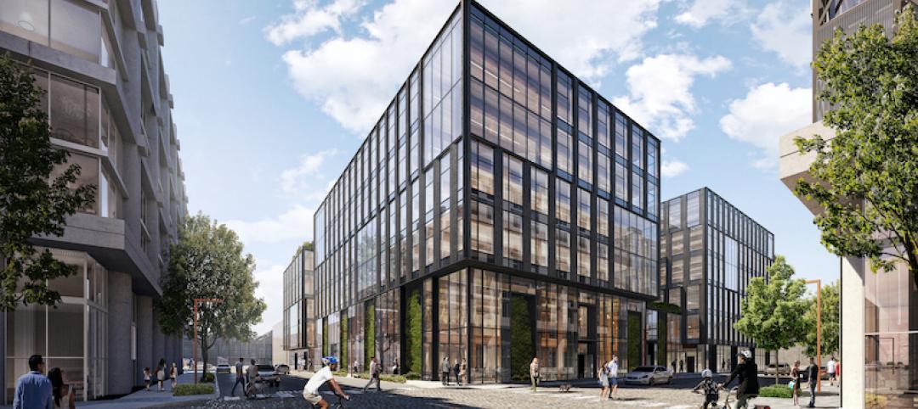The new headquarters building for Atlassian, an Australian software company, is set to rise 40 stories in Sydney.
Designed by SHoP Architects in collaboration with BVN, the the 590-foot-tall building will become the tallest hybrid timber tower in the world, according to the architects. The mass timber building will feature a steel skeleton that supports the timber “mega floors” and a glass facade that will generate electricity via built in PVs and self-shade the interior offices. The headquarters will feature a mix of indoor and outdoor spaces with elevated parks located throughout.
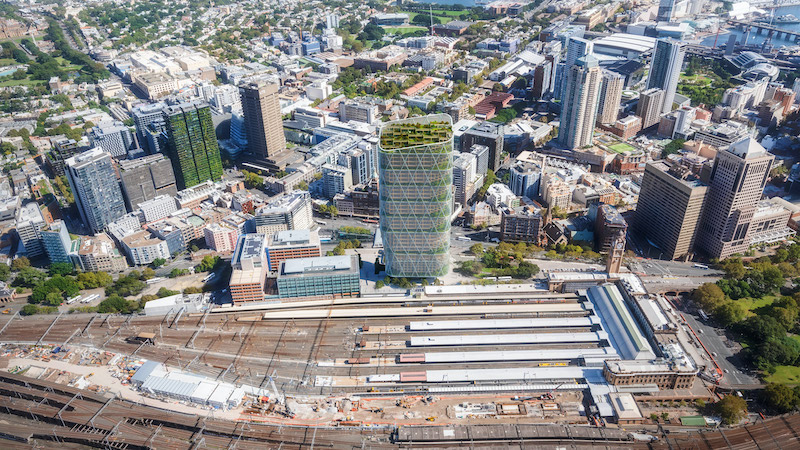
Built above The Parcels Shed, a building originally built in 1906 and currently operating as the Railway Square youth hostel, the new HQ will incorporate the historic building into its lower levels.
See Also: BIG designs The Plus, the world’s most sustainable furniture factory
Compared to a similar, conventional building, the project will produce 50% less embodied carbon during construction and have 50% less energy consumption. The tower will also use 100% renewable energy. The project will help Atlassian achieve its goal of net zero carbon emissions by 2050.
Atlassian HQ is slated for completion in 2025.
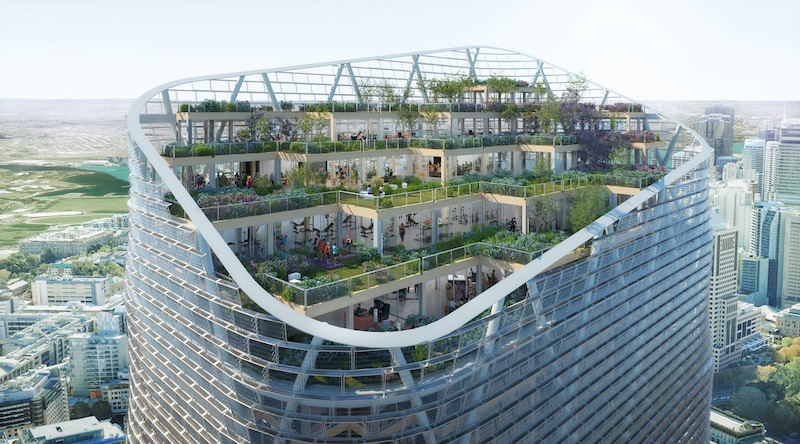
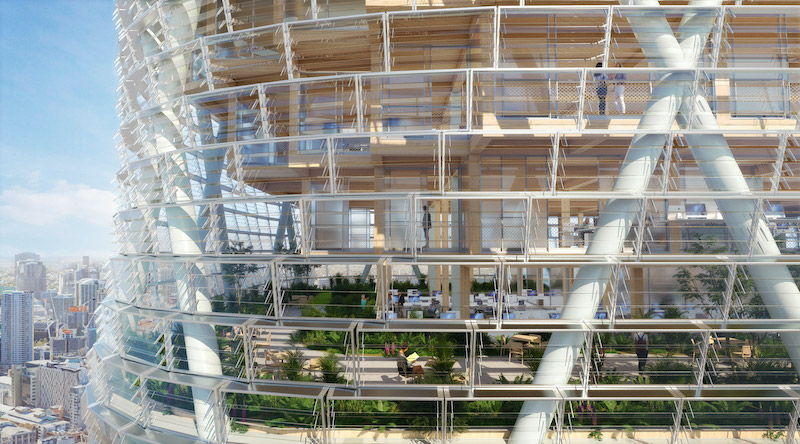
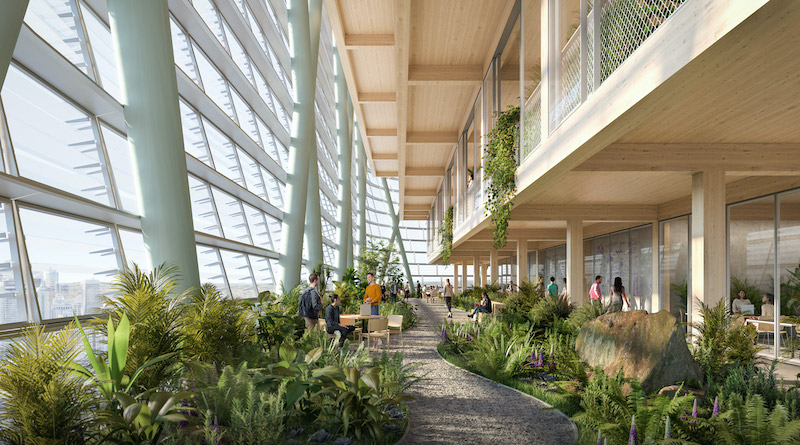
Related Stories
Wood | Oct 19, 2020
Valle Wood is Norway’s largest commercial building made of solid timber
Lund+Slaatto designed the building.
Building Materials | Jul 5, 2020
A new report predicts significant demand growth for mass timber components
There should be plenty of wood, but production capacity needs to catch up.
Wood | Jun 24, 2020
One of Europe’s largest office and warehouse buildings is made entirely of wood
Exli designed and built the project.
Wood | Apr 1, 2020
HDR will design a mass timber Ramada Hotel
The hotel will be located in Kelowna, British Columbia.
Wood | Feb 3, 2020
Mass timber construction grows up
Mass timber is finally making a dent in commercial construction. But can it keep up with demand?
Wood | Jan 24, 2020
105,000-sf vertical mass timber expansion will cap D.C.’s 80 M Street
Hickok Cole is designing the project.
Urban Planning | Jan 13, 2020
Henning Larsen designs all-timber neighborhood for Copenhagen
The project hopes to set a standard for how modern communities can live in harmony with nature.
75 Top Building Products | Dec 12, 2019
Top Building Envelope Products for 2019
Sto's beetle-inspired exterior coating and Dörken Systems' UV-resistant vapor-permeable barrier are among the 28 new building envelope products to make Building Design+Construction's 2019 101 Top Products report.
Wood | Dec 11, 2019
Design plans submitted to San Francisco for the largest mass timber office building in North America
Suppliers of engineered wood products are suddenly scrambling to keep up with demand.


