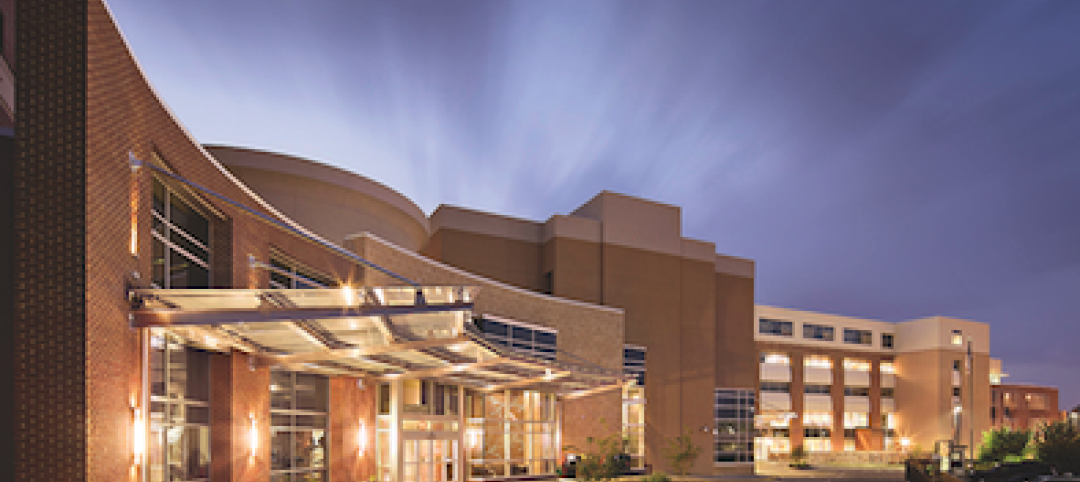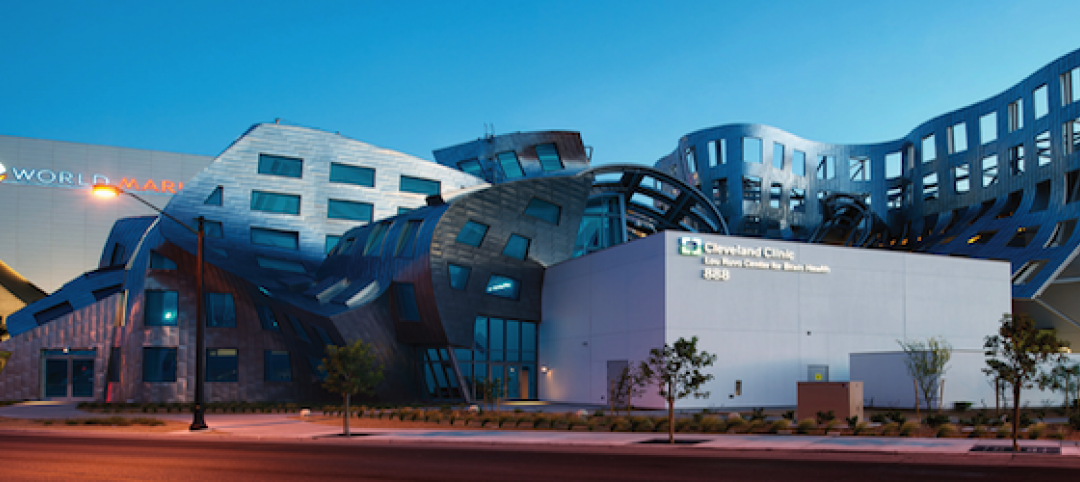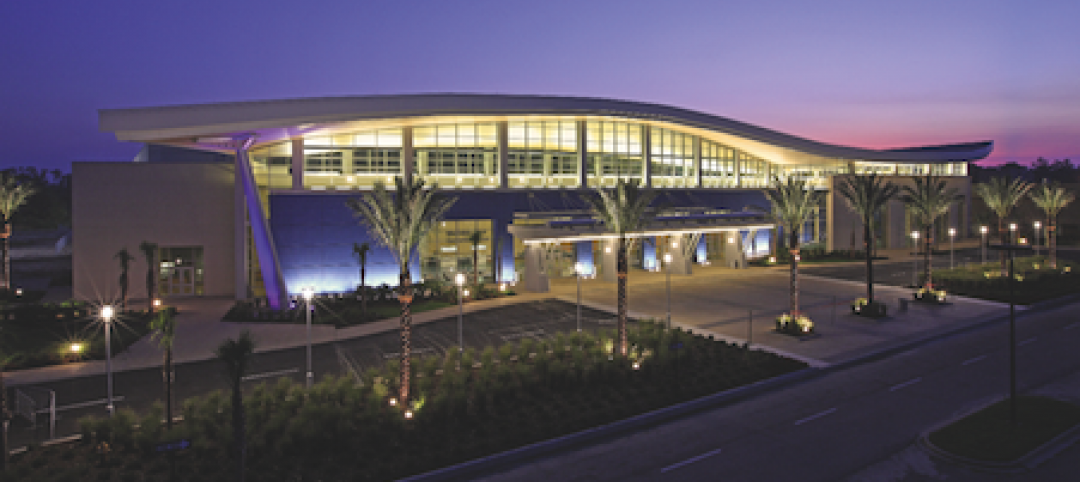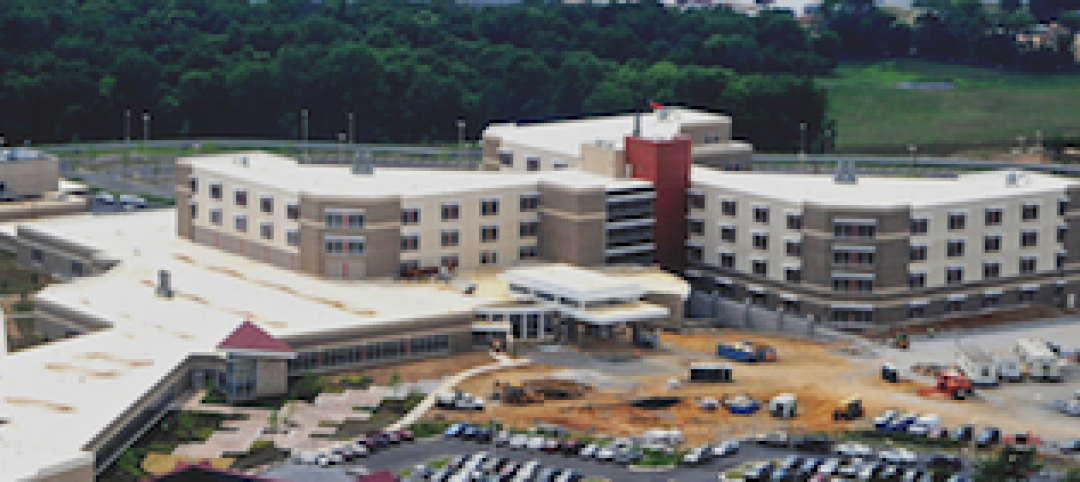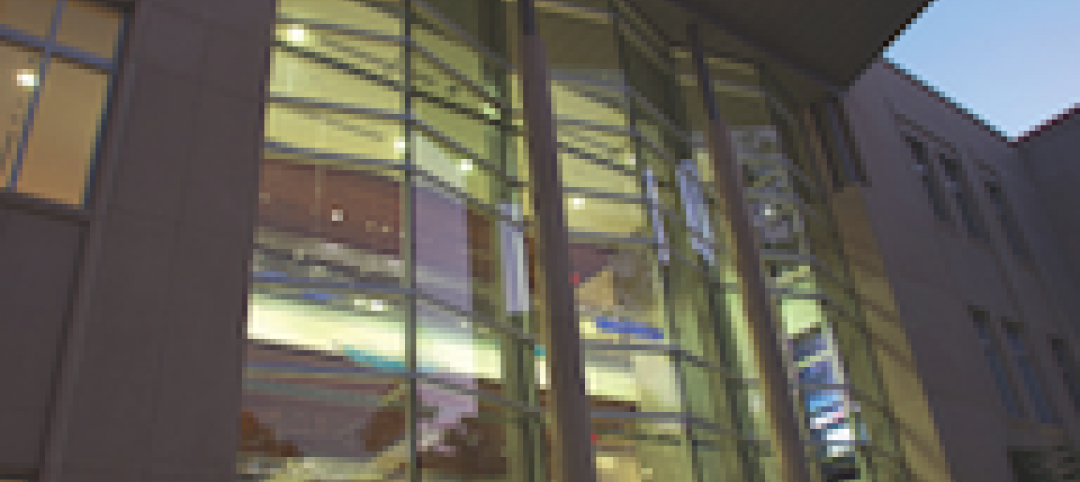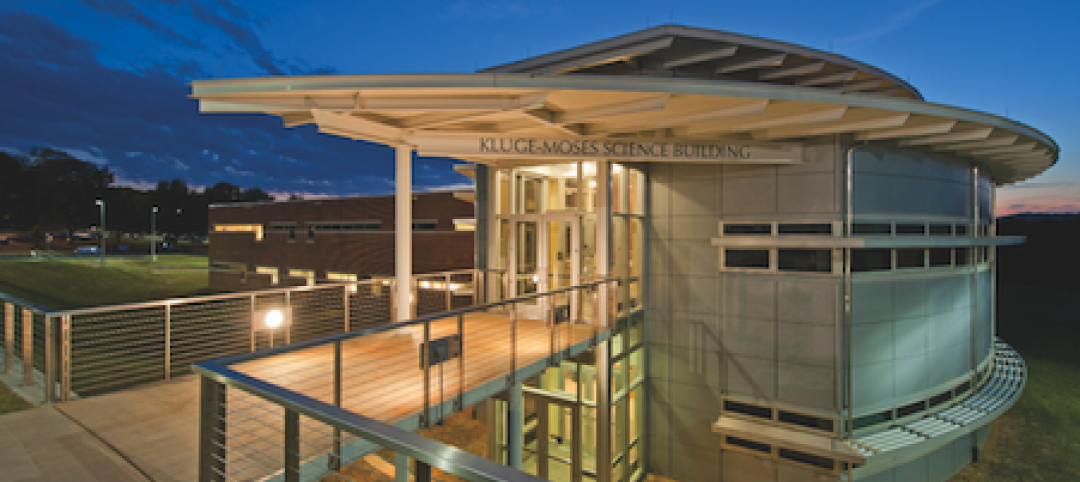As New York City begins its reopening phase from the more than year-long pandemic that sent office workers and companies scrambling to other states, suburbs and the outer boroughs, construction services firm Swinerton stakes its claim on the gold coast of the East with its first New York office in the company’s 133-year-old history. Located at 292 Madison Avenue, the new office will be managed by Andrew Pearl, life-long Yankees fan and former New Yorker, who returns to his roots from Swinerton’s California headquarters to head up the New York operation.
“Despite the uncertainty due to the pandemic that adversely impacted New York City, particularly in the office market sector, Swinerton sees opportunity in crisis,” says Eric Foster, CEO of Swinerton. “We build nationally and will connect with our long-standing clients to serve them best in one of the hardest hit areas of the country.”
Swinerton is not your typical construction services company. It not only brings to New York its 133-year-old legacy in building expertise, but also its self-perform capability in key trades such as drywall, concrete, doors/frames/hardware; with Timberlab, mass timber delivery and integration; SAK Builders Division 3 concrete services; Swinerton Renewable Energy; and Perq, a first-of-its kind product in collaboration with Walker Consultants that is an innovation to design, build, and deliver pre-designed and pre-engineered parking solutions in 13 months. It is betting on bringing its expertise and national reputation in building Affordable Housing, Aviation, Education, Corporate and Critical Facilities, Gaming, Healthcare, Hospitality, Interiors, Residential, Retail, Life Sciences, and Renewable Energy to New York as it builds back stronger and better. The company is currently working for Fortune 500 Corporate Services clients in Pennsylvania, Maryland, Washington D.C. and Virginia, and has already secured work in New York City.
“At Swinerton, we don’t see New York City at the end of its glory days in construction and real estate growth, and one would just need to look to Facebook’s 730,000-square-foot lease at Farley Post Office this summer as proof,” adds Andrew Pearl, Swinerton VP, Division Manager. “As others see a decline in urban centers, in a post-COVID climate, we are targeting corporate interiors as a sector presenting for change with many more hard-walled offices as opposed to open spaces. As people return to the city, the spaces in which they live, work, and learn will need to be re-configured.”
Swinerton has thrived and survived the test of time by emerging into a $5 billion national commercial construction company with great financial strength, national clients, project diversity, and a company culture that is proud of its 100% employee ownership. Many Swinerton buildings are on the National Register of Historic Places and architectural preservation lists. It currently has 20 offices in nine states across the country and is ranked #17 on the ENR 2021 list of top contractors in the country. The company adapted its construction strategies and pivoted to survive two World Wars, a Great Depression and a Great Recession, two global pandemics, as well as many crises and national disasters.
“Swinerton is staying true to its DNA by expanding the markets we explore and targeting opportunities to build in locations where our clients have needs,” adds David Callis, Swinerton President and COO. “We are a very hands-on company with a white glove approach to building and feel the need to answer the call to build back better and stronger in post-pandemic New York.”
The company, which was founded in 1888 as a masonry and contracting firm, put down roots by following the post-gold rush era in Los Angeles. When disaster struck San Francisco in 1906 and a major earthquake destroyed 28,000 structures, the only buildings left standing were built of concrete by Swinerton, making them the first to pioneer reinforced concrete as a building material to withstand the pressures of California earthquakes.
Swinerton has been a 100% employee-owned company since 1980 in which nearly 5000 employees, half of which represent the trade, share in the company’s profits and are thoroughly committed to its success. The Swinerton Foundation is a 501(c)(3) that helps build sustainable cities and neighborhoods by partnering with community-focused non-profit organizations to support health, social services, cultural, education, and environmental programs that benefit all members of the community.
“Being in the New York market has accelerated the company’s 15-year business plan to expand both geographically and through sector diversification,” concludes Andrew Pearl. “For now, we are bullish on office interiors as our target sector and fulfilling our East Coast expansion plan.”
Related Stories
| Oct 13, 2010
Prefab Trailblazer
The $137 million, 12-story, 500,000-sf Miami Valley Hospital cardiac center, Dayton, Ohio, is the first major hospital project in the U.S. to have made extensive use of prefabricated components in its design and construction.
| Oct 13, 2010
Thought Leader
Sundra L. Ryce, President and CEO of SLR Contracting & Service Company, Buffalo, N.Y., talks about her firm’s success in new construction, renovation, CM, and design-build projects for the Navy, Air Force, and Buffalo Public Schools.
| Oct 13, 2010
Hospital tower gets modern makeover
The Wellmont Holston Valley Medical Center in Kingsport, Tenn., expanded its D unit, a project that includes a 243,443-sf addition with a 12-room operating suite, a 36-bed intensive care unit, and an enlarged emergency department.
| Oct 13, 2010
Modern office design accentuates skyline views
Intercontinental|Exchange, a Chicago-based financial firm, hired design/engineering firm Epstein to create a modern, new 31st-floor headquarters.
| Oct 13, 2010
Hospital and clinic join for better patient care
Designed by HGA Architects and Engineers, the two-story Owatonna (Minn.) Hospital, owned by Allina Hospitals and Clinics, connects to a newly expanded clinic owned by Mayo Health System to create a single facility for inpatient and outpatient care.
| Oct 13, 2010
Biloxi’s convention center bigger, better after Katrina
The Mississippi Coast Coliseum and Convention Center in Biloxi is once again open for business following a renovation and expansion necessitated by Hurricane Katrina.
| Oct 13, 2010
Tower commemorates Lewis & Clark’s historic expedition
The $4.8 million Lewis and Clark Confluence Tower in Hartford, Ill., commemorates explorers Meriwether Lewis and William Clark at the point where their trek to the Pacific Ocean began—the confluence of the Mississippi and Missouri Rivers.
| Oct 13, 2010
Maryland replacement hospital expands care, changes name
The new $120 million Meritus Regional Medical Center in Hagerstown, Md., has 267 beds, 17 operating rooms with high-resolution video screens, a special care level II nursery, and an emergency room with 53 treatment rooms, two trauma rooms, and two cardiac rooms.
| Oct 13, 2010
Campus building gives students a taste of the business world
William R. Hough Hall is the new home of the Warrington College of Business Administration at the University of Florida in Gainesville. The $17.6 million, 70,000-sf building gives students access to the latest technology, including a lab that simulates the stock exchange.
| Oct 13, 2010
Science building supports enrollment increases
The new Kluge-Moses Science Building at Piedmont Virginia Community College, in Charlottesville, is part of a campus update designed and managed by the Lukmire Partnership. The 34,000-sf building is designed to be both a focal point of the college and a recruitment mechanism to get more students enrolling in healthcare programs.





