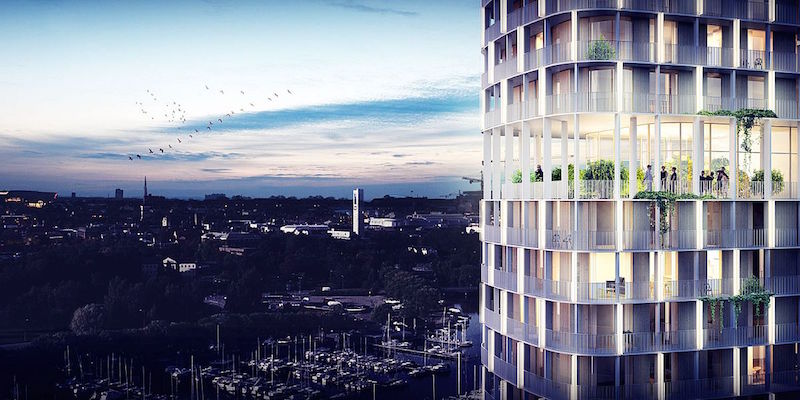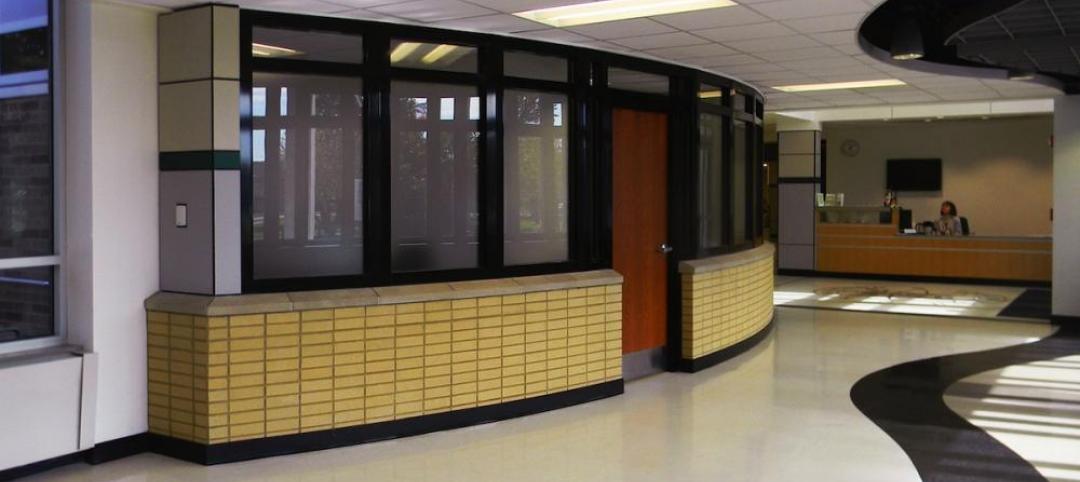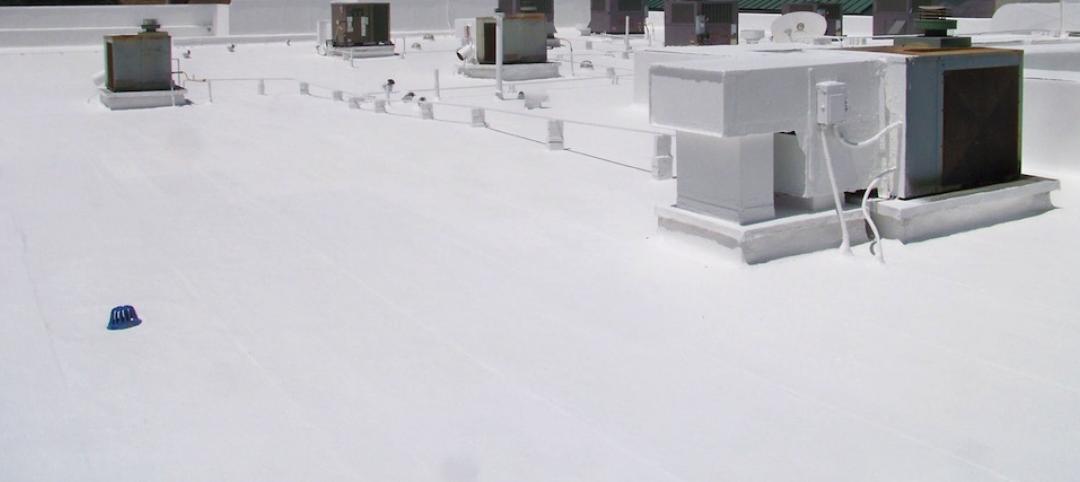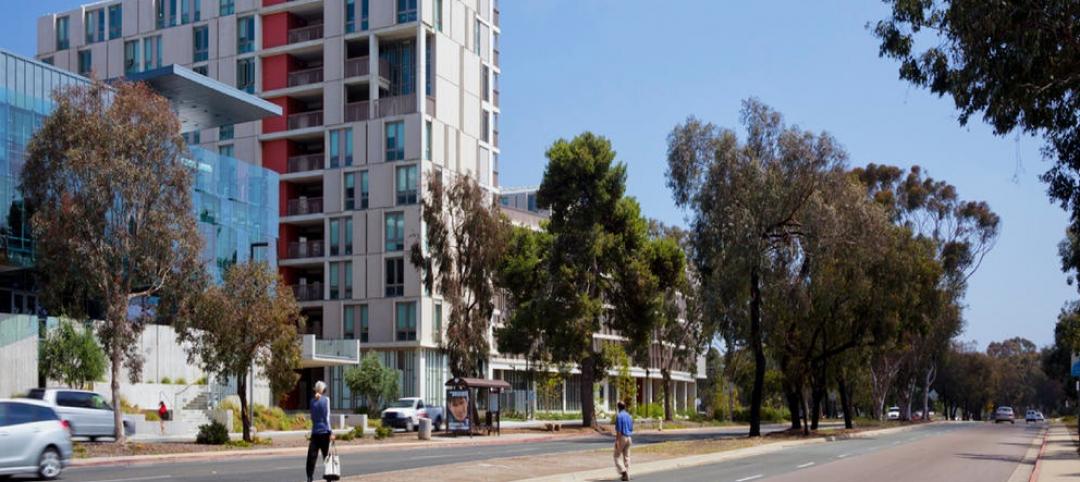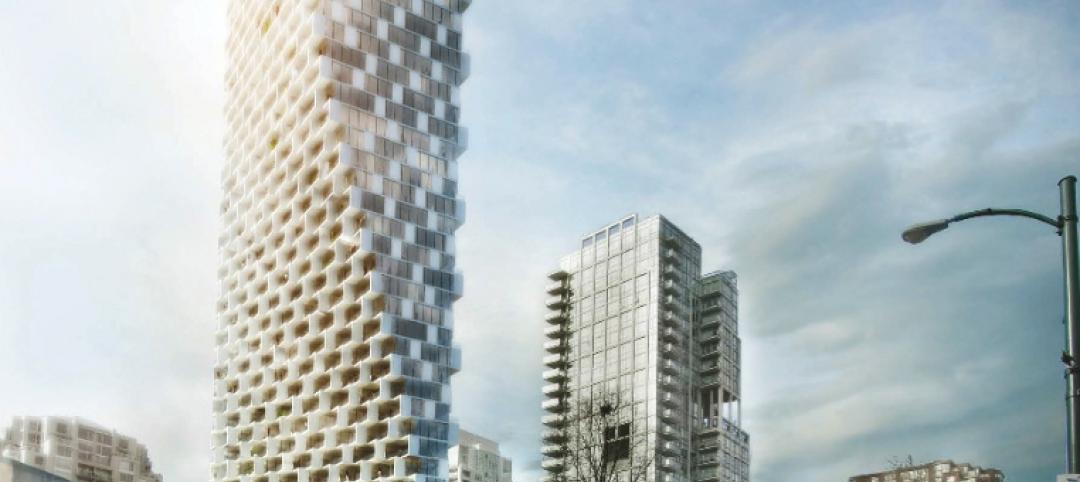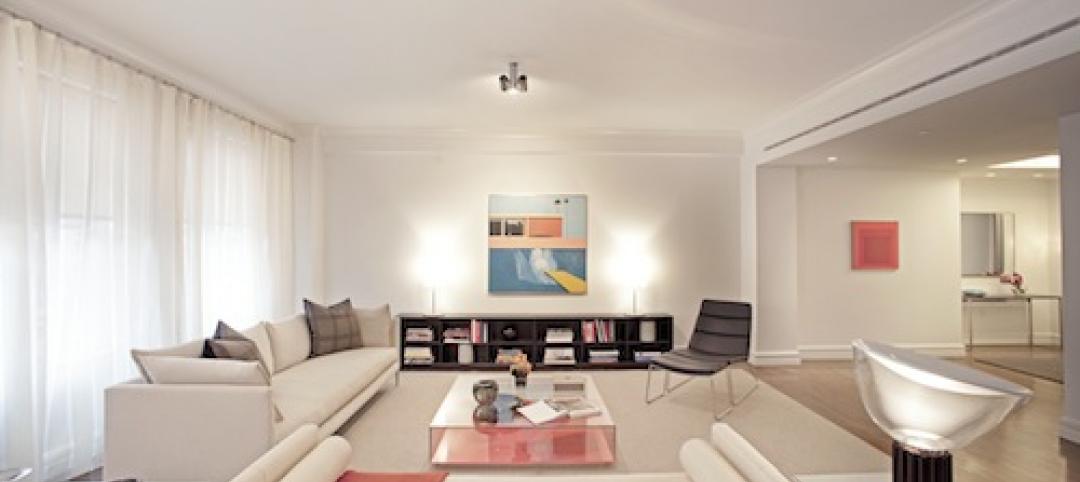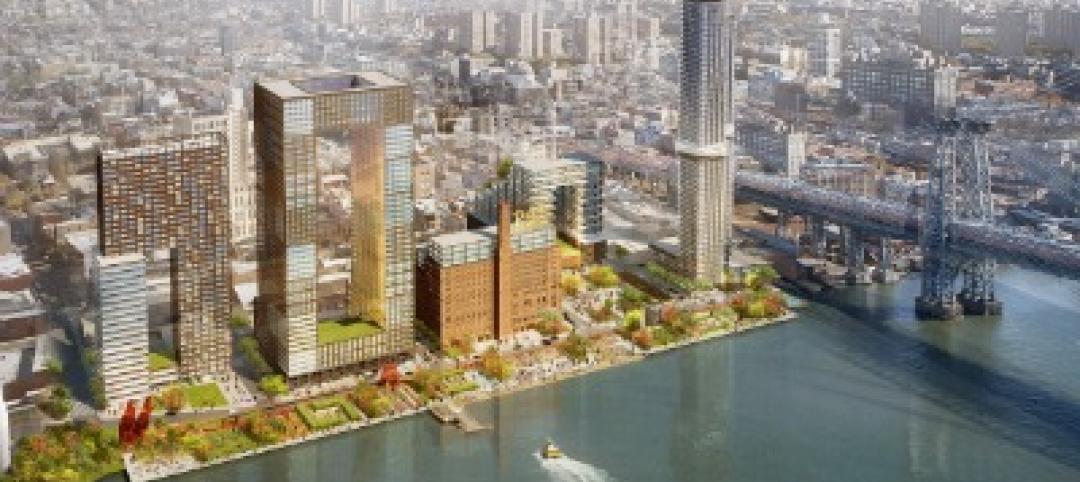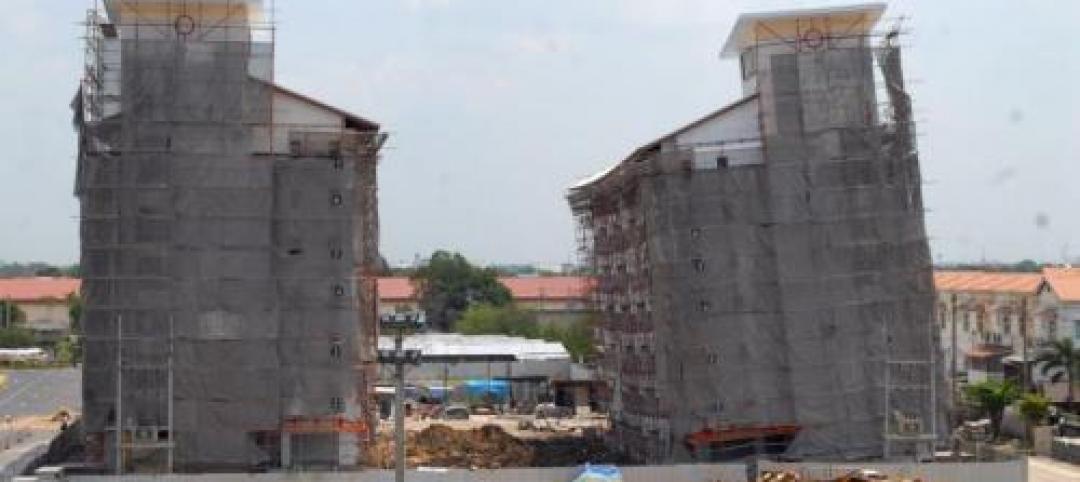C.F. Møller's winning design for a new 22-story high-rise set for construction in Västerås is nothing if not unique. The building’s elliptical shape allows for open facades facing in all directions and creates a new silhouette for the city’s skyline.
The building will be constructed as a hybrid of solid wood and concrete. Concrete is the load-bearing construction up to the 15th floor. The remaining seven stories will be framed in solid timber.
A panoramic garden on the 15th floor will act as the demarcation line between the concrete and wood construction. The garden will be a gathering place and common area for the building’s residents and will also be visible from outside the structure, creating a focal point.
 Rendering courtesy C.F. Møller.
Rendering courtesy C.F. Møller.
“Our ambition has been to optimize the synergies between the city, building, and urban greenery,” says Ola Jonsson, architect and associate partner, C.F. Møller, on the firm’s website.
In addition to the 15th-floor garden, urban greenery will be incorporated at the foot of the building in a new square that includes a plant wall and green areas. Additionally, the building’s façade will be covered with undressed wood that is weather-protected by the overlying balconies on each floor. These balconies can be closed and serve as winter gardens to allow for growing seasons to be extended throughout the year.
Tall, thin glass panels will connect the 169,000-sf tower’s balconies. These panels will have integrated lighting to illuminate and highlight the façade even during the night.
 Rendering courtesy C.F. Møller.
Rendering courtesy C.F. Møller.
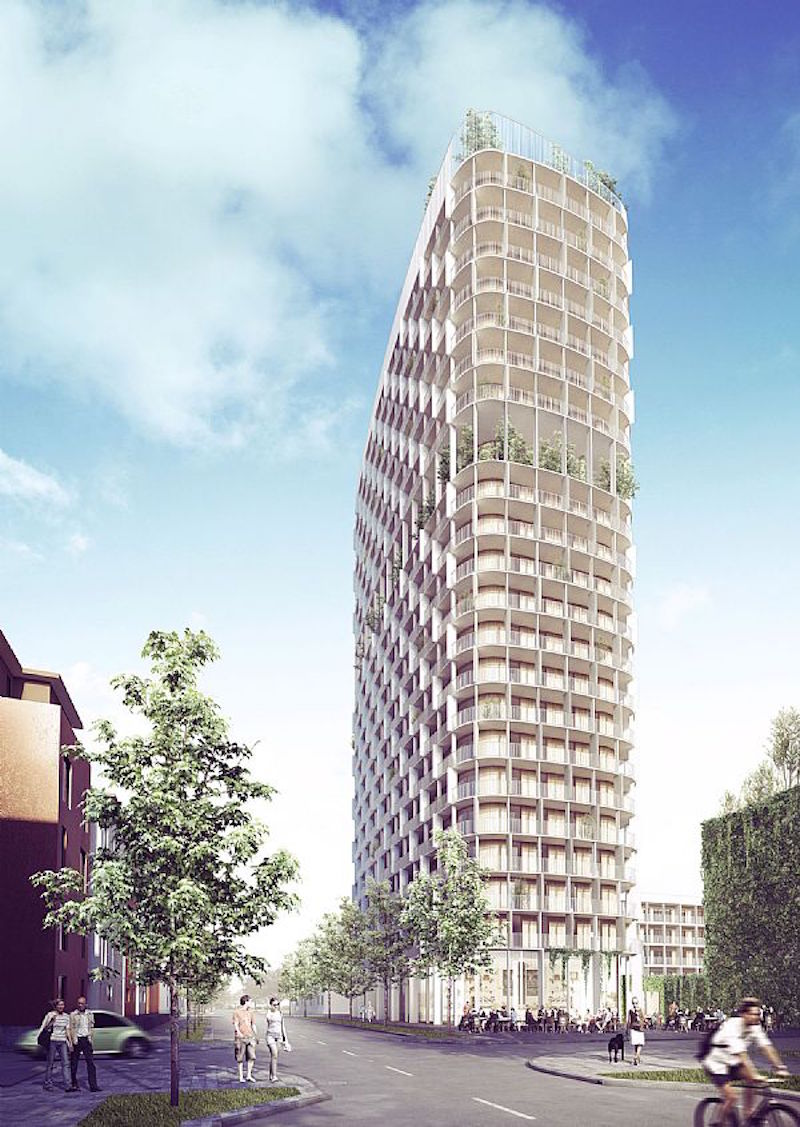 Rendering courtesy C.F. Møller.
Rendering courtesy C.F. Møller.
Related Stories
| Apr 30, 2013
Tips for designing with fire rated glass - AIA/CES course
Kate Steel of Steel Consulting Services offers tips and advice for choosing the correct code-compliant glazing product for every fire-rated application. This BD+C University class is worth 1.0 AIA LU/HSW.
| Apr 26, 2013
BIG tapped to design Europa City in suburban Paris
Danish architecture firm, BIG - led by Bjarke Ingels – has been announced as the winner of an international invited competition for the design of Europa City, a 800,000 square meter cultural, recreational and retail development in Triangle de Gonesse, France.
| Apr 24, 2013
Los Angeles may add cool roofs to its building code
Los Angeles Mayor Antonio Villaraigosa wants cool roofs added to the city’s building code. He is also asking the Department of Water and Power (LADWP) to create incentives that make it financially attractive for homeowners to install cool roofs.
| Apr 22, 2013
Top 10 green building projects for 2013 [slideshow]
The AIA's Committee on the Environment selected its top ten examples of sustainable architecture and green design solutions that protect and enhance the environment.
| Apr 19, 2013
7 hip high-rise developments on the drawing board
Adrian Smith and Gordon Gill's whimsical Dancing Dragons tower in Seoul is among the compelling high-rise projects in the works across the globe.
| Apr 16, 2013
5 projects that profited from insulated metal panels
From an orchid-shaped visitor center to California’s largest public works project, each of these projects benefited from IMP technology.
| Apr 5, 2013
Bangkok gets a leaning tower, that may topple
A seven-story apartment tower under construction in Bangkok has started to tilt and is on the verge of toppling.


