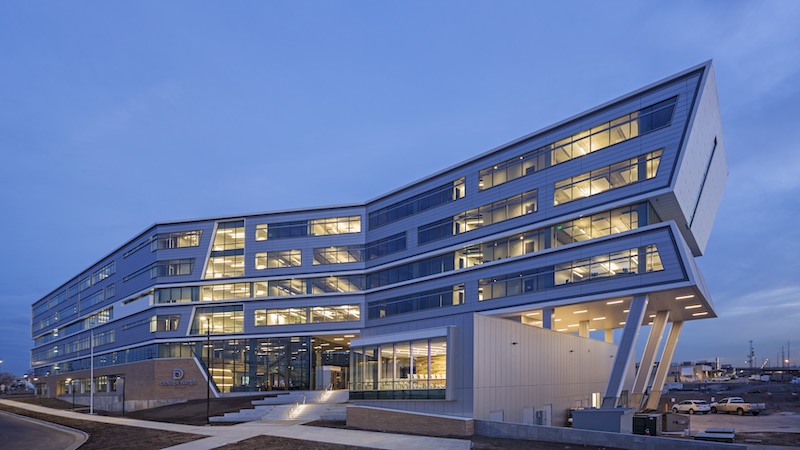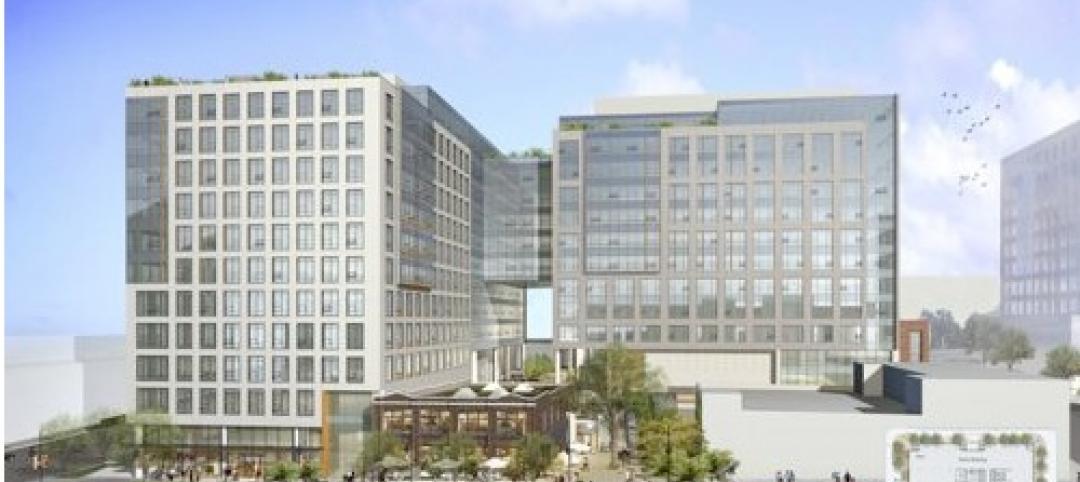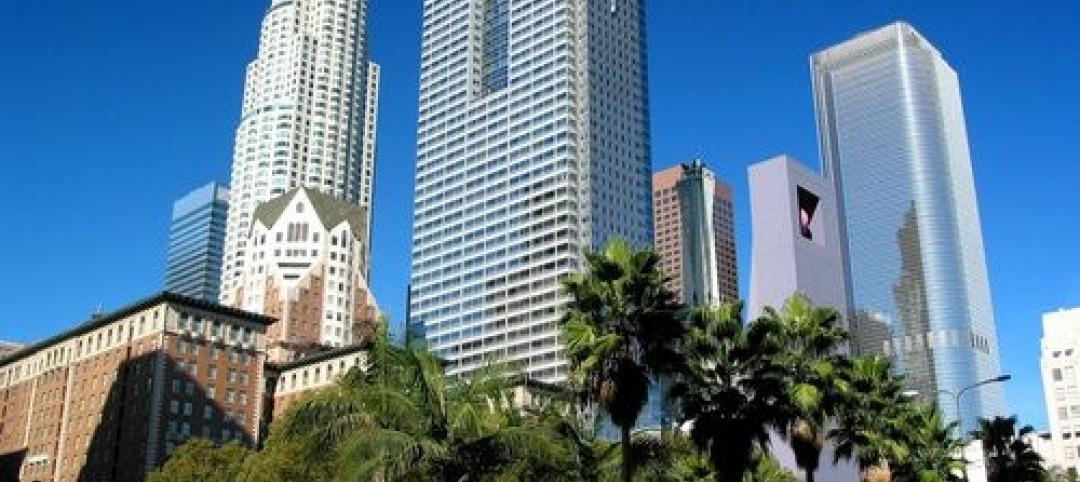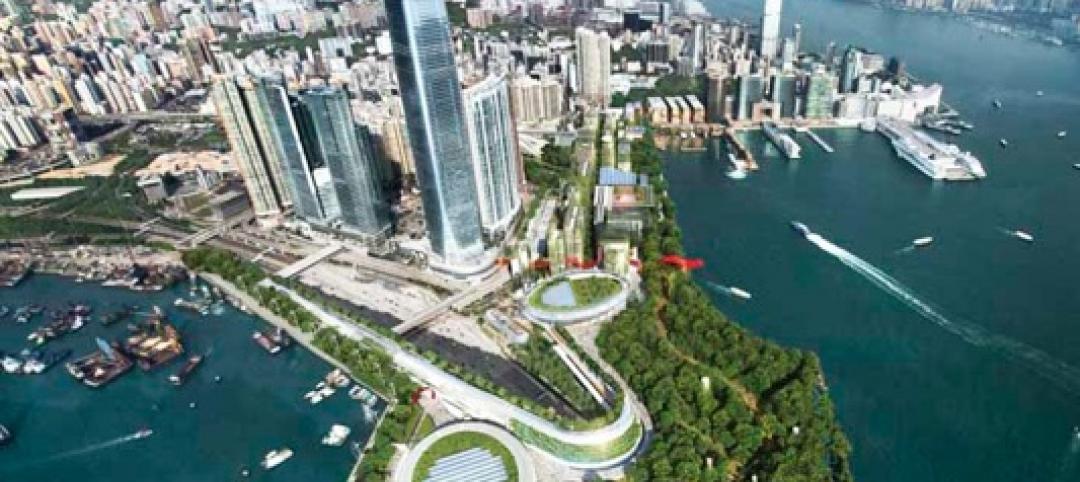Last November, Denver Water, the largest water utility in Colorado, opened its new six-story, 186,000-sf administration building, located southeast of downtown Denver.
As part of the public agency’s multiphase modernization that linked eight new or fully renovated facilities within a 35-acre operations campus, the building was designed to achieve LEED-NC Platinum and Net Zero Energy certification standards.
The administration building itself is long and thin, calling to mind a slot canyon formed by natural water flow over the years.
Its sustainable features include onsite solar, a radiant slab powered by the complex’s central utility plant to conserve heat and energy, a high-efficiency triple pane-glazed window system, and biophilic design. The building also taps into one of the adjacent potable water conduits from Denver Water’s own water supply as a variable temperature heat-sync.
GETTING THE ‘RIGHT’ WATER TO THE ‘RIGHT PLACE’
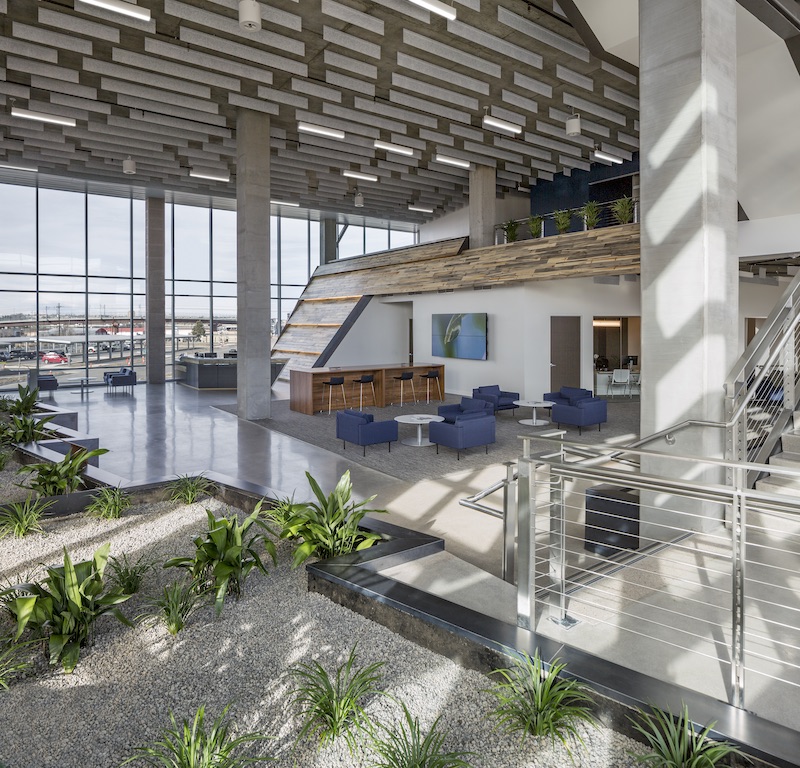
The utility's One Water program recycles water for use by the buildings on Denver Water's corporate campus.
To address water sustainability, Denver Water has developed “One Water,” a holistic distribution approach that manages the utility’s water resources for long-term resilience and reliability. Large water users, such as parks and cooling towers, often don’t require water that’s potable, which presents opportunities for putting alternative water supplies to work.
One of the most visible applications of One Water has been Denver Water’s recycled water system, which takes water used by homes and runs it through a wastewater plant to reintroduce the water safely into the built environment, at a nondrinking standard.
The facility’s two most innovative “One Water” strategies are the rainwater capture for irrigation and onsite wastewater treatment and recycling for reuse in the admin building and on the site. The design of these systems is a first in Colorado, with Denver Water working to expand state regulations and clear a path for other new developments to work on their own reuse solutions.
Jim Lochhead, Denver Water’s CEO and Manager, says that One Water is the culmination of nearly a decade of planning and years of construction. Stantec designed the new administration building, Mortenson Construction was the GC, and Trammell Crow the owner’s rep.
“Stantec’s commitment to sustainability aligns with Denver Water’s aspiration to make a long-lasting difference in the region,” says Josh Gould, Stantec’s Vice President-Buildings. “Together we pushed the boundaries of water use and reuse, creating safe and replicable water efficiency solutions that are scalable nationwide.”
Related Stories
| Mar 29, 2011
City's design, transit system can ease gas costs
Some cities in the U.S. are better positioned to deal with rising gas prices than others because of their design and transit systems, according to CEOs for Cities, a Chicago-based nonprofit that works to build stronger cities. The key factor: whether residents have to drive everywhere, or have other options.
| Mar 29, 2011
Read up on Amazon.com's new green HQ
Phase IV of Amazon’s new headquarters in Seattle is nearly complete. The company has built 10 of the 11 buildings planned for its new campus in the South Lake Union neighborhood, and is on-track for a 2013 grand opening.
| Mar 22, 2011
China releases new guidelines on renewable energy architecture
Earlier this month, the Ministry of Finance and Ministry of Housing and Urban-Rural Development published a circular on renewable energy architecture, stressing broader reach and improved implementation at all levels of government. Of significance: achieving a renewable energy consumption of 20% by 2020; increasing renewable construction to 2.5 billion square meters by the end of 2015; increasing development of green construction and conservation projects and providing subsidies for green city projects.
| Mar 22, 2011
Cities with the most energy efficient buildings: L.A., Houston, Detroit, Dallas
The United States Environmental Protection Agency released its annual list of the top 10 American cities with the most energy efficient buildings—in this case, commercial buildings that have earned an Energy Star rating signifying they consume 35% less energy and release 35% less carbon dioxide than average buildings—and for the third year running, Los Angeles snagged the No. 1 spot.
| Mar 21, 2011
Environmental Protection Agency says D.C. is No. 1 in green
Less than a month after the U.S. Green Building Council gave D.C. top honors for green building, the Environmental Protection Agency has named the District the top green city. The EPA names the District the nation's
| Mar 18, 2011
ESD announces senior management changes
Environmental Systems Design, Inc., an international leader in the design of high performance building systems, announced senior management changes that include Raj Gupta (a member of BD+C's editorial advisory board) becoming the firm’s chief executive officer, replacing Hem Gupta, who remains chairman, and Kurt Karnatz being named president.
| Mar 17, 2011
USGBC collaborates to develop LEED Demand Response Credit
Skipping Stone, Schneider Electric and Lawrence Berkeley National Laboratory announced today the formation of a committee tasked with enhancing the current Demand Response LEED Pilot Credit. The team will collaborate on enhancing the credit to enable commercial building owners and LEED green building projects to earn credits in LEED for enrolling in utility or wholesale market demand response programs.
| Mar 17, 2011
Carbon footprint of public sector buildings in England and Wales to be released
The energy usage of 40,146 public buildings—including schools, hospitals, and offices—in England and Wales is being released to the public.
| Mar 16, 2011
Foster + Partners to design carbon-neutral urban park for West Kowloon Cultural District in Hong Kong
Foster + Partners has been selected by the board of the West Kowloon Cultural District Authority to design a massive 56-acre urban park on a reclaimed harbor-front site in Hong Kong. Designed as a carbon-neutral development, “City Park” will seamlessly blend into existing streets while creating large expanses of green space and seventeen new cultural venues.
| Mar 16, 2011
CALGreen v. LEED: How does California's new green building code compare to LEED?
The California Green Building Standards Code (CALGreen), the country’s first statewide green building code, seeks to establish minimum green building standards for the majority of residential and commercial new construction projects across California. As the requirements of CALGreen take effect this year, many wonder how the new code compares with other established green building standards, such as the U.S. Green Building Council’s LEED rating system. Let’s review…


