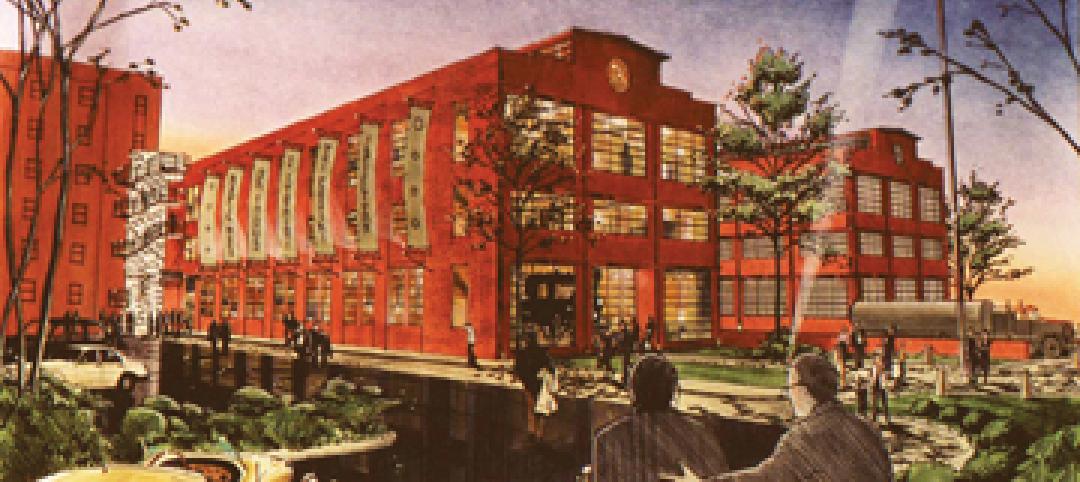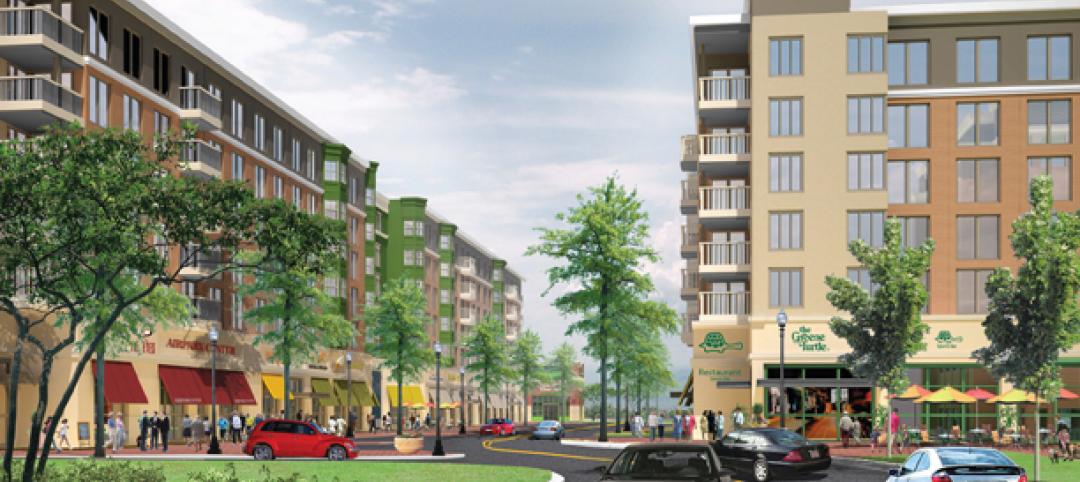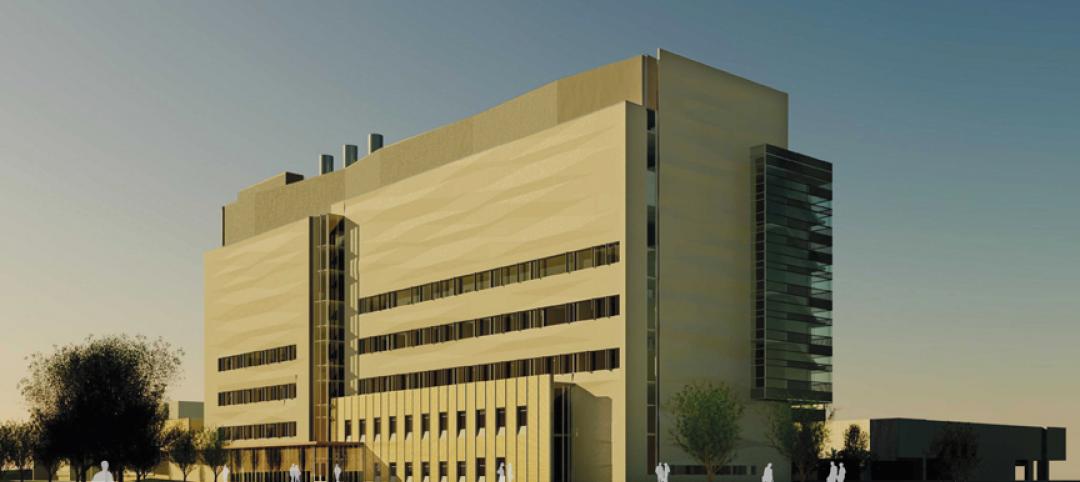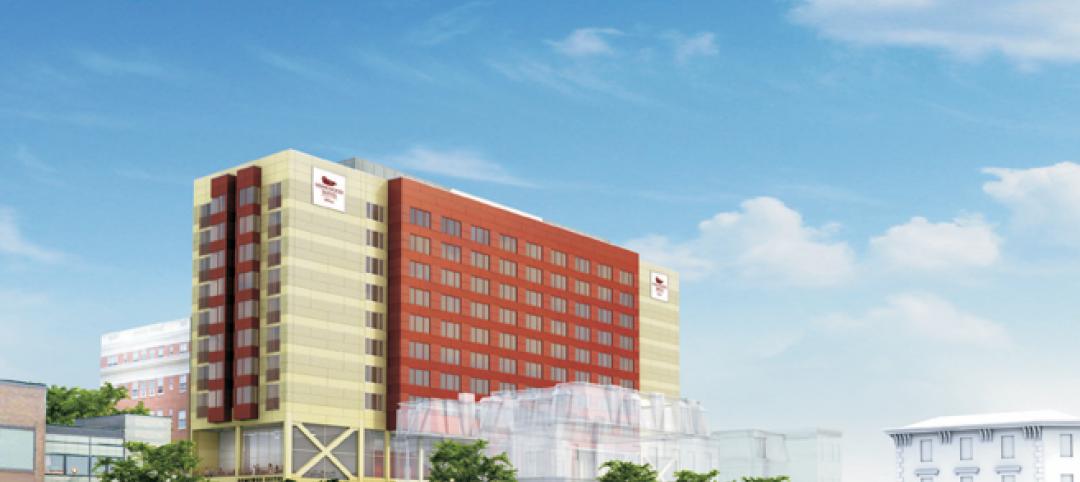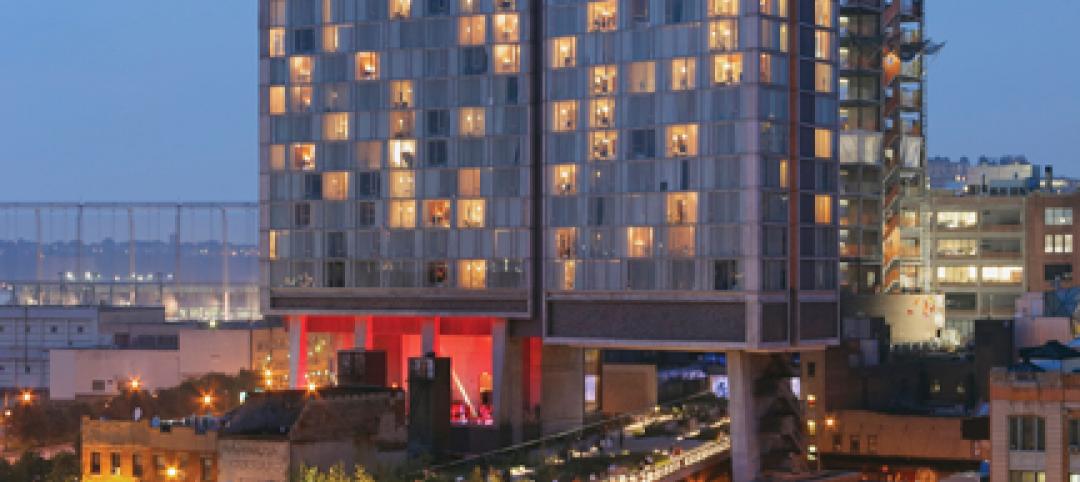Smart building technology investments typically pay for themselves within one or two years by delivering energy savings and maintenance efficiencies, says Dan Probst, the chairman of energy and sustainability services at Jones Lang LaSalle.
“In large buildings with centralized building automation systems, relatively inexpensive devices can be connected to the building control panel to enable a smart building management system to extract and analyze real-time equipment and system performance data and use it to fine-tune building performance," he says.
In smaller buildings that do not have centralized automation systems, the availability of affordable wireless sensors combined with this new smart building technology makes it possible to deploy a building automation system without the expense of hard-wiring, adds Probst.
(http://www.greentechmedia.com/articles/read/the-business-case-for-smart-building-technology)
Related Stories
| Jan 19, 2011
Industrial history museum gets new home in steel plant
The National Museum of Industrial History recently renovated the exterior of a 1913 steel plant in Bethlehem, Pa., to house its new 40,000-sf exhibition space. The museum chose VOA Associates, which is headquartered in Chicago, to complete the design for the exhibit’s interior. The exhibit, which has views of five historic blast furnaces, will feature artifacts from the Smithsonian Institution to illustrate early industrial America.
| Jan 19, 2011
Baltimore mixed-use development combines working, living, and shopping
The Shoppes at McHenry Row, a $117 million mixed-use complex developed by 28 Walker Associates for downtown Baltimore, will include 65,000 sf of office space, 250 apartments, and two parking garages. The 48,000 sf of main street retail space currently is 65% occupied, with space for small shops and a restaurant remaining.
| Jan 19, 2011
Biomedical research center in Texas to foster scientific collaboration
The new Health and Biomedical Sciences Center at the University of Houston will facilitate interaction between scientists in a 167,000-sf, six-story research facility. The center will bring together researchers from many of the school’s departments to collaborate on interdisciplinary projects. The facility also will feature an ambulatory surgery center for the College of Optometry, the first of its kind for an optometry school. Boston-based firms Shepley Bulfinch and Bailey Architects designed the project.
| Jan 19, 2011
Extended stay hotel aims to provide comfort of home
Housing development company Campus Apartments broke ground on a new extended stay hotel that will serve the medical and academic facilities in Philadelphia’s University City, including the University of Pennsylvania and the Children’s Hospital of Philadelphia. The 11,000-sf hotel will operate under Hilton’s Homewood Suites brand, with 136 suites with full kitchens and dining and work areas. A part of the city’s EnergyWorks loan program, the project aims for LEED with a green roof, low-flow fixtures, and onsite stormwater management. Local firms Alesker & Dundon Architects and GC L.F. Driscoll Co. complete the Building Team.
| Jan 19, 2011
Large-Scale Concrete Reconstruction Solid Thinking
Driven by both current economic conditions and sustainable building trends, Building Teams are looking more and more to retrofits and reconstruction as the most viable alternative to new construction. In that context, large-scale concrete restoration projects are playing an important role within this growing specialty.
| Jan 10, 2011
Michael J. Alter, president of The Alter Group: ‘There’s a significant pent-up demand for projects’
Michael J. Alter, president of The Alter Group, a national corporate real estate development firm headquartered in Skokie, Ill., on the growth of urban centers, project financing, and what clients are saying about sustainability.
| Jan 7, 2011
BIM on Target
By using BIM for the design of its new San Clemente, Calif., store, big-box retailer Target has been able to model the entire structural steel package, including joists, in 3D, chopping the timeline for shop drawings from as much as 10 weeks down to an ‘unheard of’ three-and-a-half weeks.
| Jan 7, 2011
How Building Teams Choose Roofing Systems
A roofing survey emailed to a representative sample of BD+C’s subscriber list revealed such key findings as: Respondents named metal (56%) and EPDM (50%) as the roofing systems they (or their firms) employed most in projects. Also, new construction and retrofits were fairly evenly split among respondents’ roofing-related projects over the last couple of years.
| Jan 7, 2011
Total construction to rise 5.1% in 2011
Total U.S. construction spending will increase 5.1% in 2011. The gain from the end of 2010 to the end of 2011 will be 10%. The biggest annual gain in 2011 will be 10% for new residential construction, far above the 2-3% gains in all other construction sectors.



