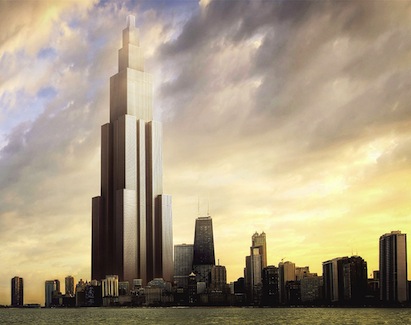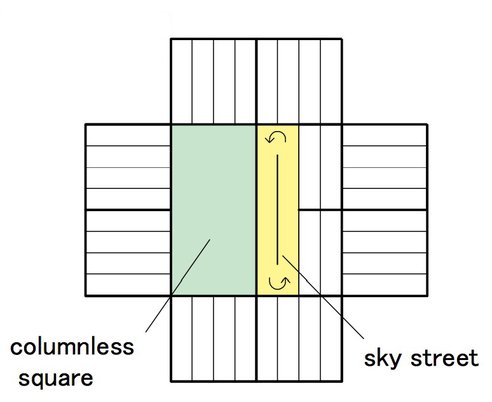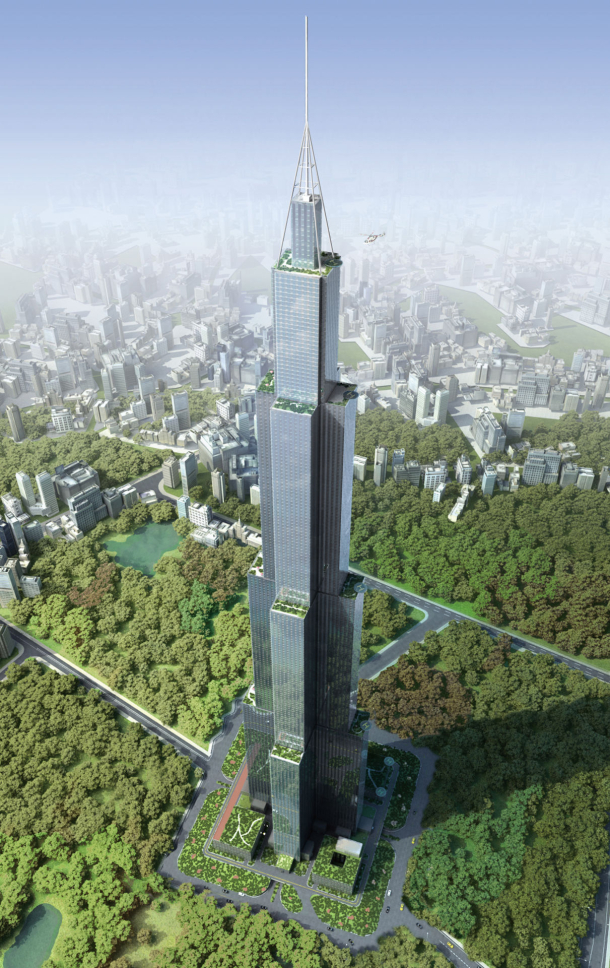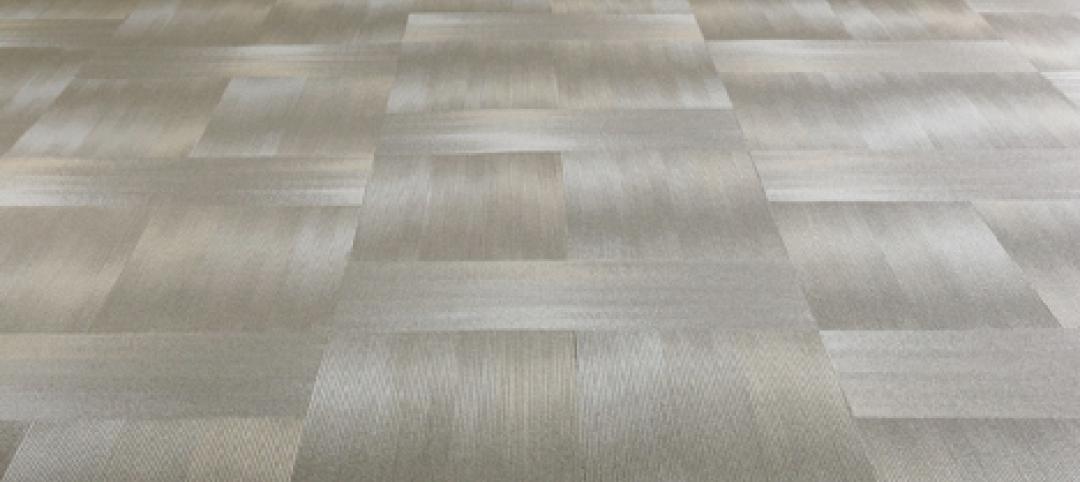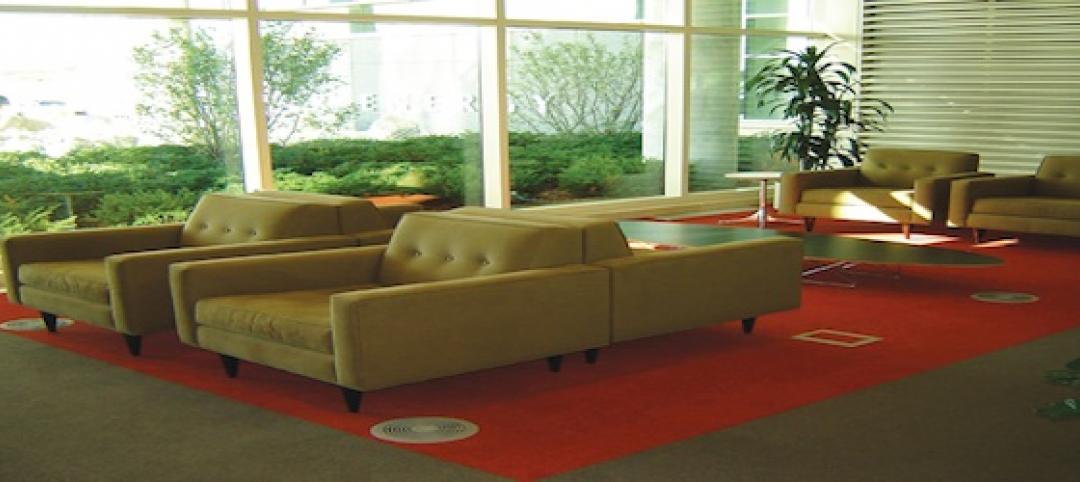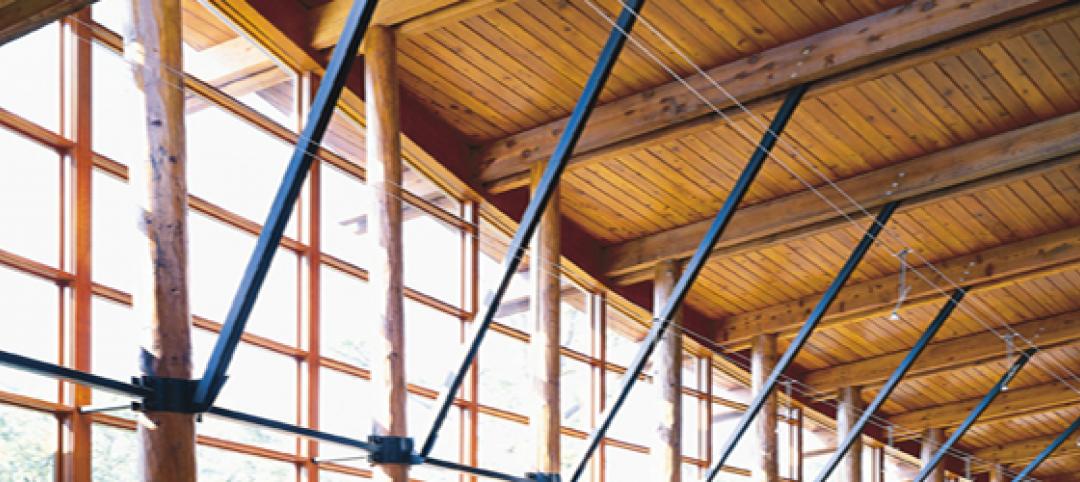The developer of the planned new world's tallest building, Sky City, is one step closer to making the colossal structure reality. Broad Sustainable Building has received government approvals to build the 2,749-foot, 220-story tower in Changsha, China. The Building Team will begin site work next month, according to Treehugger.com.
As its name suggests, Sky City is designed to be a fully functional city, complete with residential units for 4,450 families, schools, offices, a hospital, recreational spaces, theaters, hotel rooms, and nearly a million sf of vertical farms. In all, the tower will house 11 million sf of live, work, and play spaces. Apartments will range from 645 sf to more than 5,000 sf.
A six-mile-long ramp will link the entire structure, allowing occupants to move from floor to floor without taking one of the building's 92 elevators. The design also incorporates more than 50 courtyards that will house shared community spaces, such as basketball and tennis courts, swimming pools, and parks.
The program is certainly impressive in size and scale, but the most eye-popping fact about the project is construction schedule. By employing extensive prefabrication, the skyscraper will be assembled in just three months. As Treehugger's Lloyd Alter describes: "The Broad system is based on prefabricated floor panels that ship with everything need to go 3D packed along with it, so they are not shipping a lot of air. It all just bolts together. Broad claims that by building this way, they eliminate construction waste, lost time managing trades, keep tight cost control and can build at a cost 50% to 60% less than conventional construction."
Check out renderings and plans for the project:
Related Stories
| Aug 23, 2011
Acoustical design education model
Pass this exam and earn 1.0 AIA/CES Discovery learning units. You must go to www.BDCnetwork.com/EnhancedAcousticalDesign to take this exam.
| Aug 19, 2011
Thought Leader: Boyd R. Zoccola, chair and chief elected officer of BOMA International
Boyd R. Zoccola is Chair and Chief Elected Officer of BOMA International. A BOMA member since 1994, he has served on the Executive, Finance, Investment, and Medical/Healthcare Facilities Committees. An Indiana Real Estate Principal Broker and a board member of the Real Estate Round Table, he is Executive Vice President of Hokanson Companies, Inc., of Indianapolis, and has been involved in the development of $600 million worth of real estate. On a volunteer basis, Zoccola was president of Horizon House and a board member of Girls, Inc. He holds a BA in biology from Indiana University.
| Aug 19, 2011
How and why AEC professionals choose flooring systems
Design and construction professionals who completed our flooring survey had strong opinions about their preferred flooring type.
| Aug 19, 2011
Underfloor air distribution, how to get the details right
Our experts provide solid advice on the correct way to design and construct underfloor air distribution systems, to yield significant energy savings.
| Aug 19, 2011
Enhanced acoustical design
Ambient noise levels in some facility types are trending up and becoming a barrier to clear communication between building occupants.
| Jul 22, 2011
The Right Platform for IPD
Workstations for successful integrated project delivery, a white paper by Dell and BD+C.
| Jul 22, 2011
High-performance windows and doors
Learning objectives After reading this article, you should be able to: Understand issues of thermal performance and energy efficiency in relation to window and door systems; describe optimal detailing of the window-wall interface and how it contributes to building performance, sustainability, and occupant well-being; understand how durability contributes to sustainable windows/doors; and list sustainable O&M requirements for window and door systems.
| Jul 21, 2011
Falling Architecture Billings Index reflects decrease in design demands
This months Architecture Billings Index (ABI), provided by the American Institute of Architects, is almost a full point lower than last month’s reported score. June’s reading of 47.2 was short of the required 50 to achieve billings increases, making July’s reading of 46.3 an unwelcome sign of market tidings.


