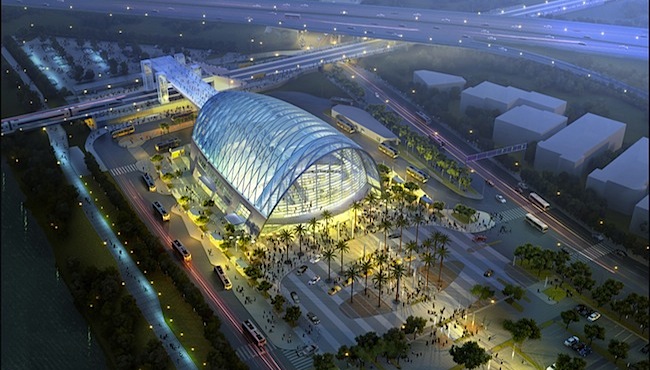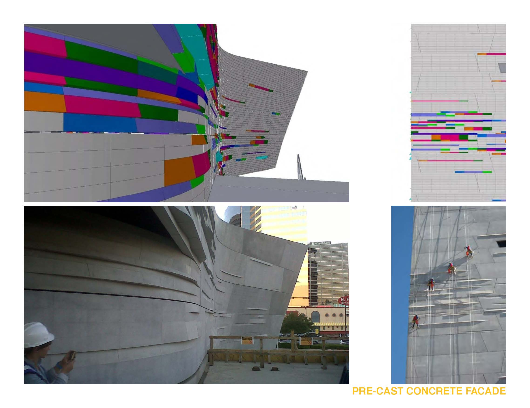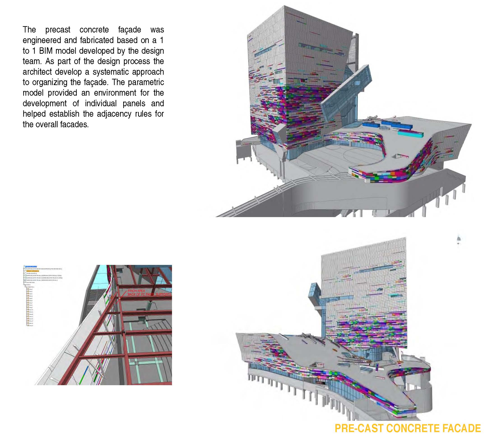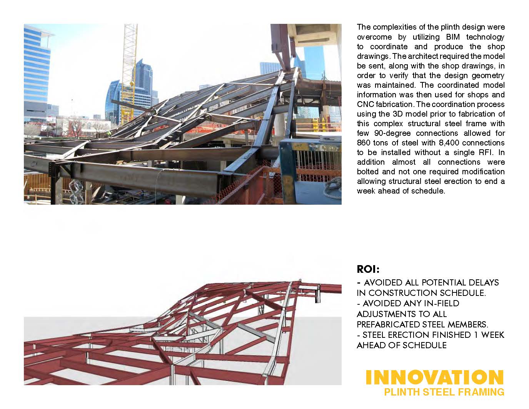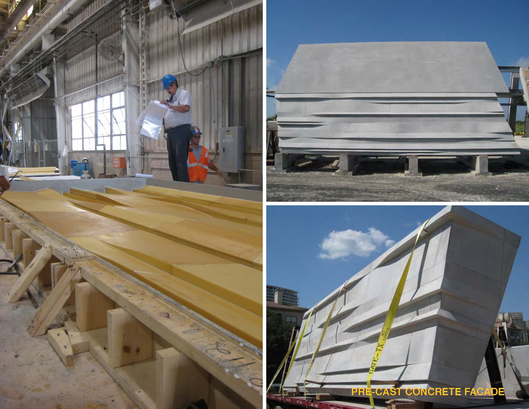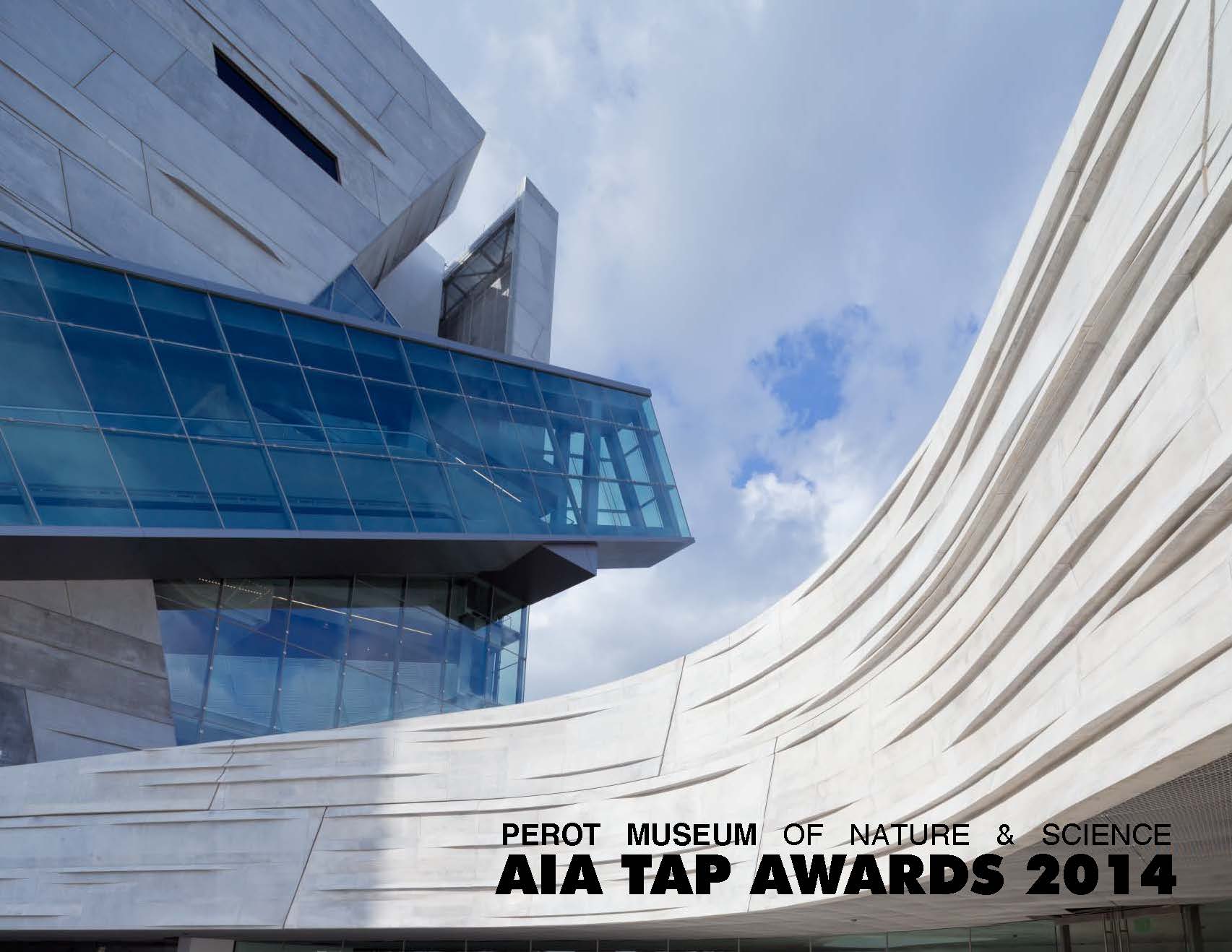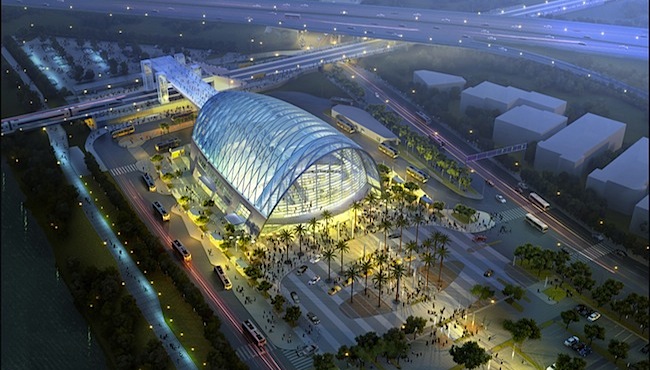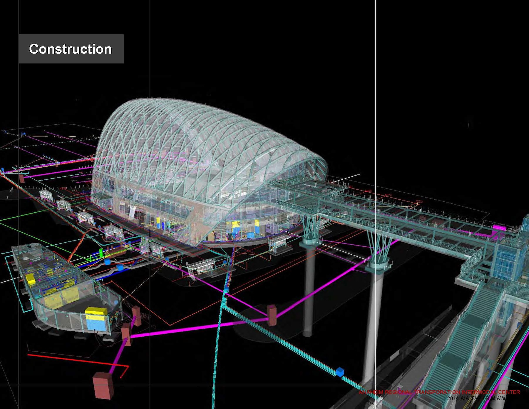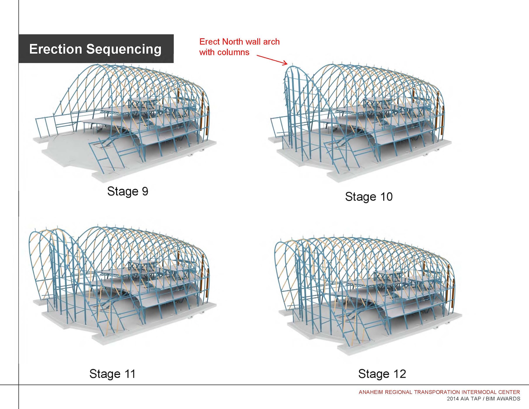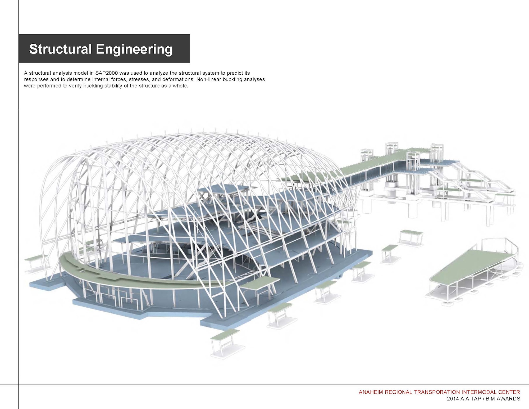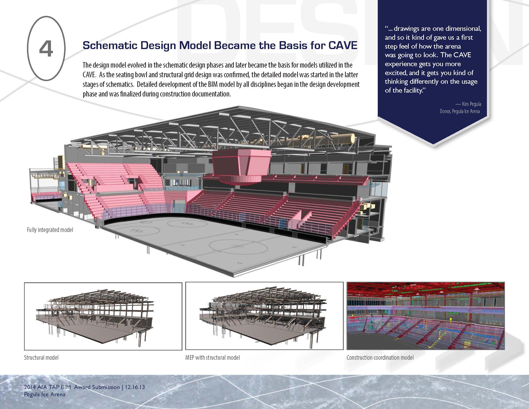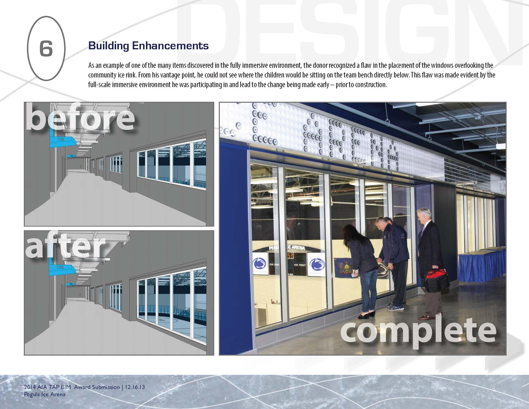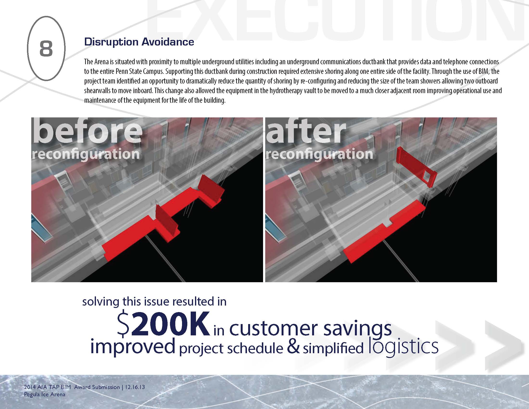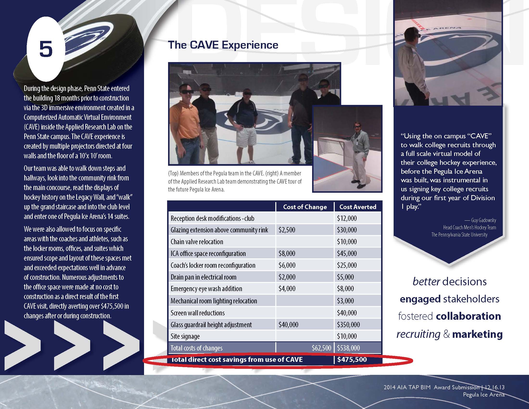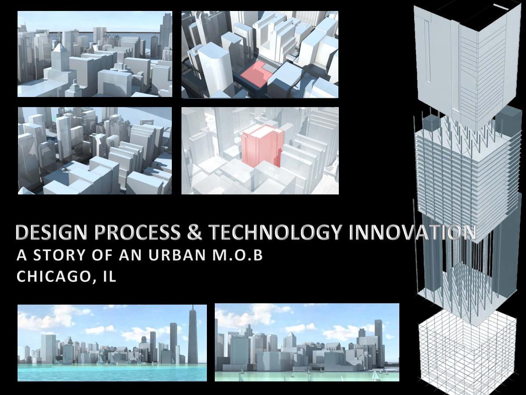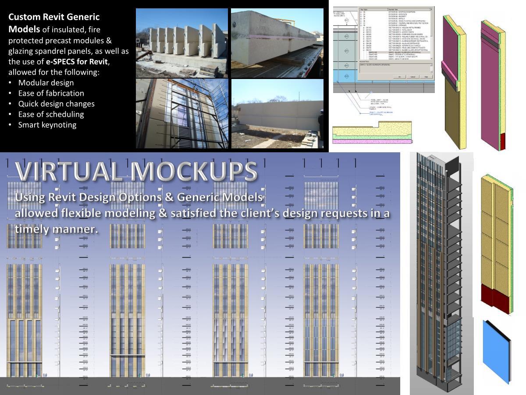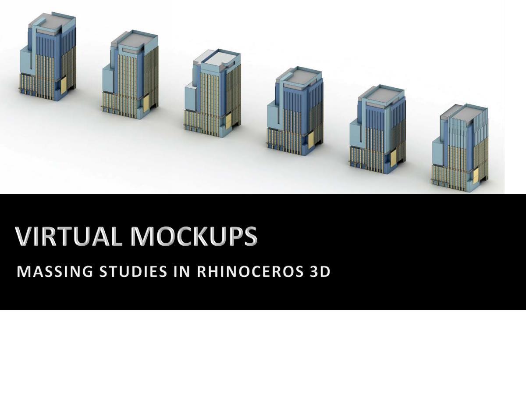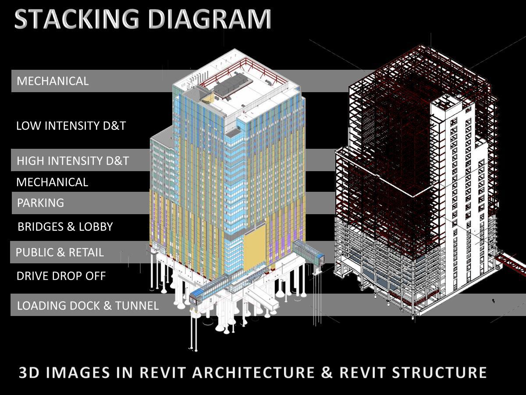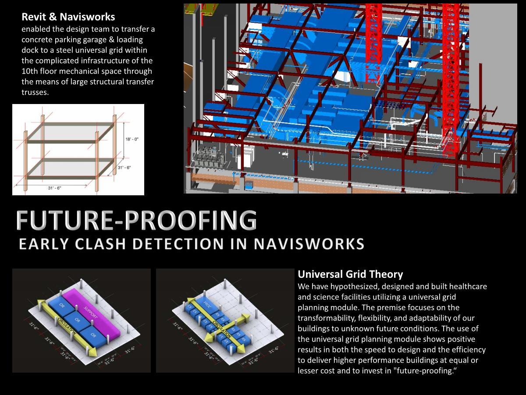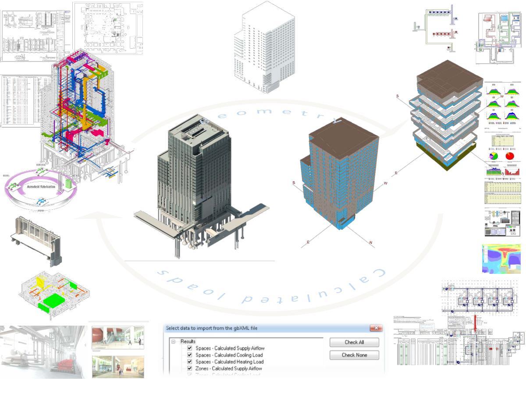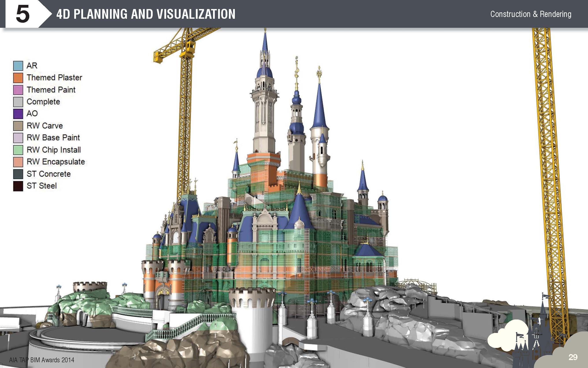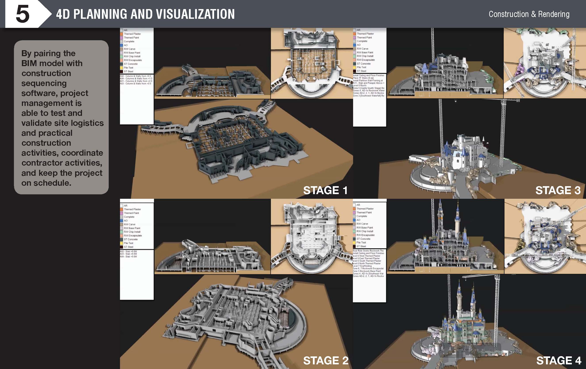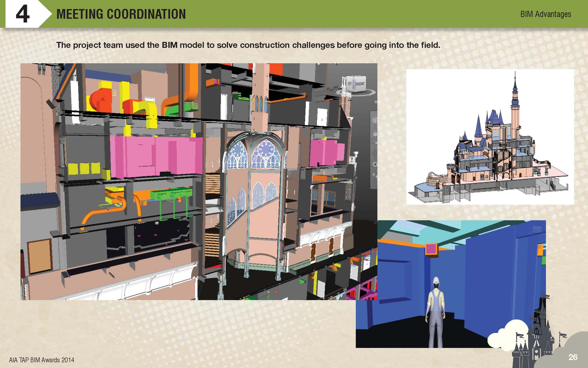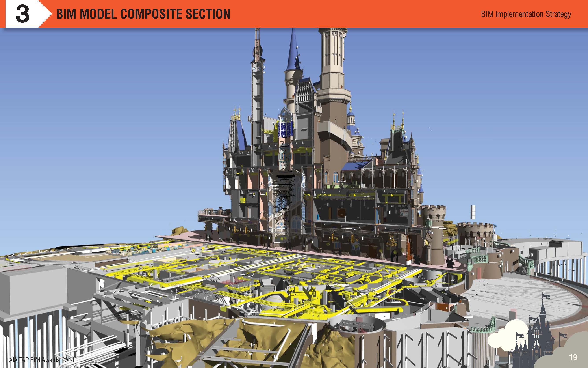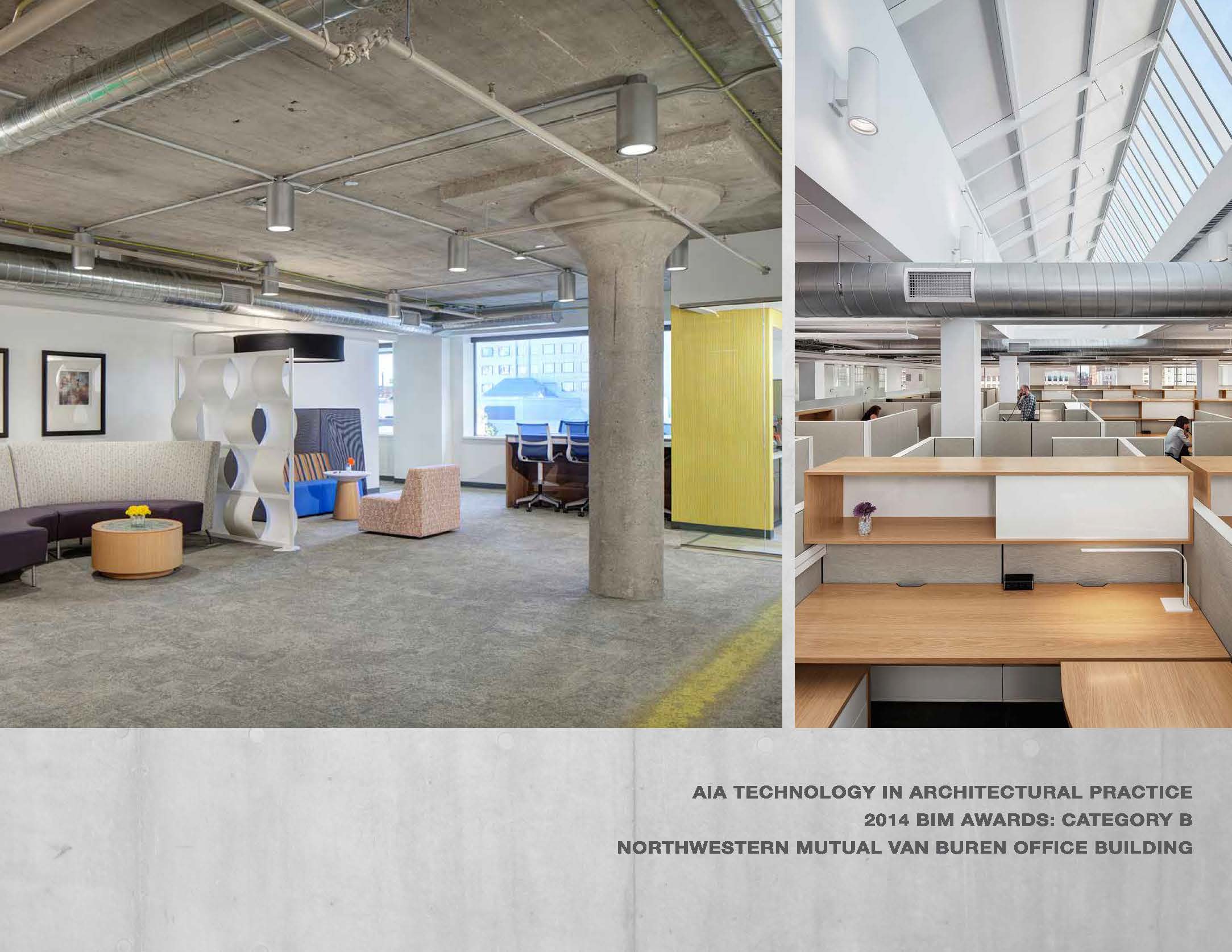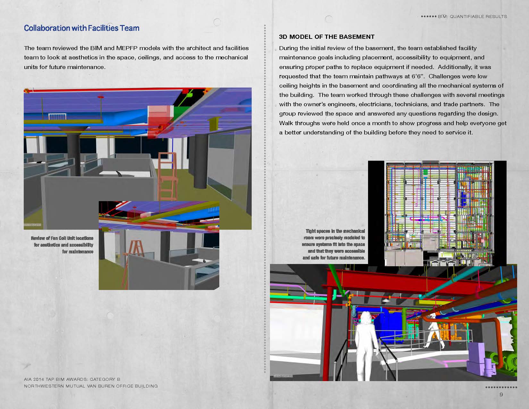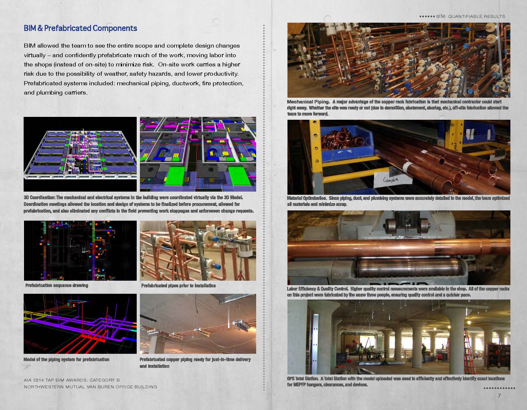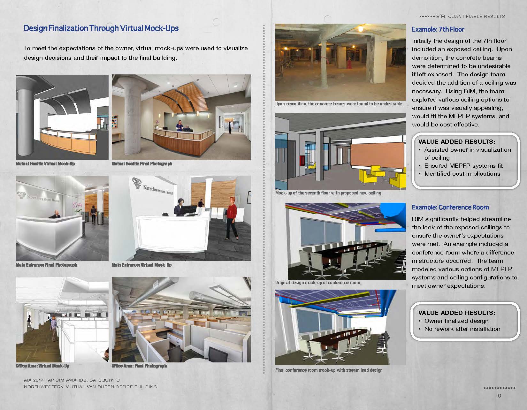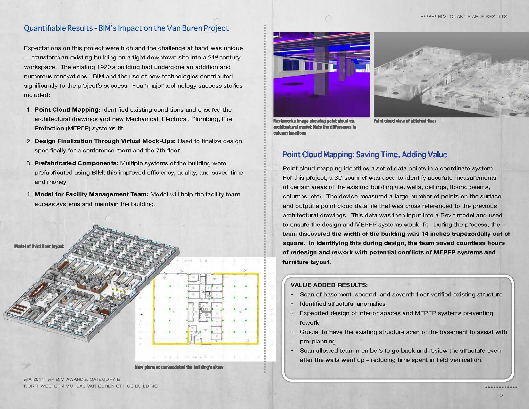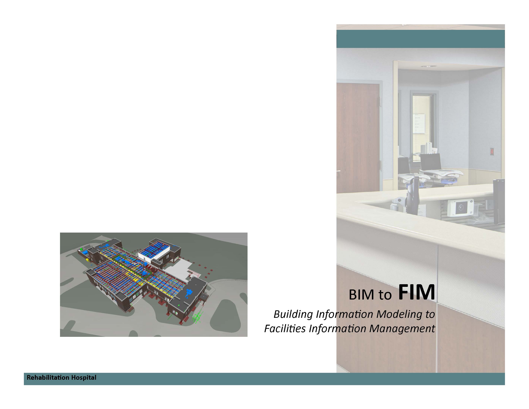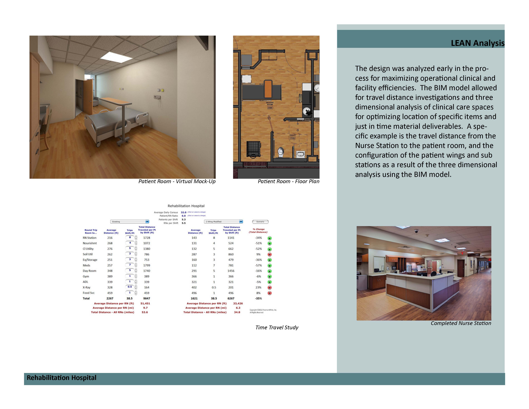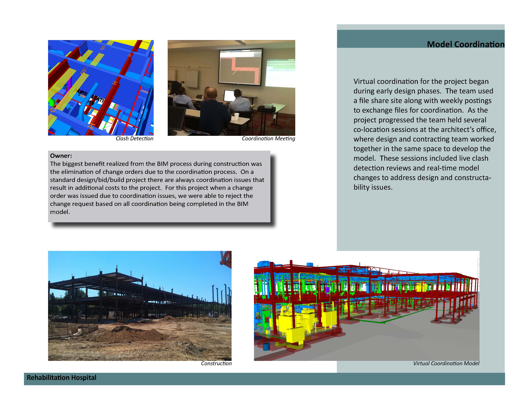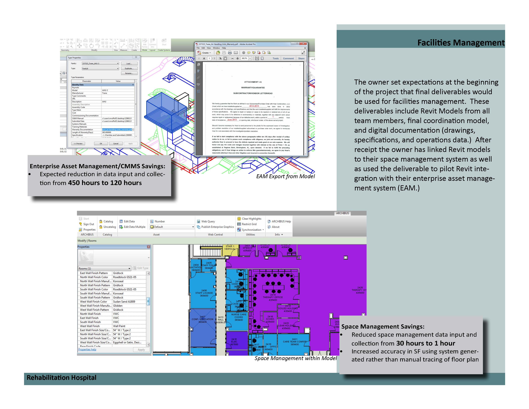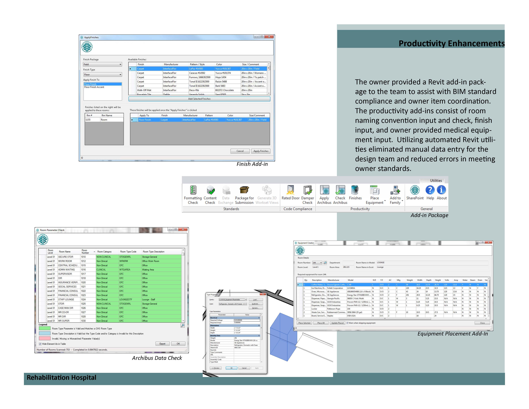The AIA's Technology in Architectural Practice (TAP) Knowledge Community recently announced the winners of the 2014 AIA TAP BIM Awards.
Launched in 2005, the program honors projects that best harness building information modeling and virtual design and construction tools and processes, and related innovations.
The 2014 jury included: Norbert W. Young Jr., FAIA (Chair), Duck Cove Associates; Ajla Aksamija, PhD, University of Massachusetts, Department of Art, Architecture & Art History; Bradley E. Workman, ZweigWhite; David Fano, CASE Design; Laura Handler, Tocci Building Companies; Paul Teicholz, Stanford University, School of Engineering; and Boyd Black, COAA Representative, University of Chicago.
The 2014 AIA TAP BIM Award and honorable mention recipients are:
1. Perot Museum of Nature and Science, Dallas
Award: Jury's Choice - Stellar Architecture Using BIM & Delivery Process Innovation
Building Team: Morphosis Architects, John A. Martin Associates, Datum Engineers, Buro Happold, Balfour Beatty Construction
Jury comments
This stood out by how it leveraged BIM not just in design but in the shop drawing process and in the fabrication and installation they achieved things in a time that would have been unimaginable otherwise. BIM assisted in fabrication, documentation, and implementation. The submitter had a willingness to share their digital files to better improve the project. Because technology was able to communicate this model, they were able to achieve what they have. They communicated effectively. It gets back to this team was cohesive. They had a shared server for the team all the way through design and construction. Their process delivery was exceptional.
DOWNLOAD PDF SLIDESHOW ON PROJECT
2. Anaheim Regional Transportation Intermodal Center, Anaheim, Calif.
Award: Stellar Architecture Using BIM
Building Team: HOK, Parsons Brinckerhoff, Buro Happold, Clark Construction Group
Jury Comments
This is what BIM is. It is an innovative piece of architecture. A great process with many strengths. The form is one of beauty and simplicity. The use of integrated design and modeling optimized the structure. Appreciate the use of an objective-based approach to technology selection. They used the tools best necessary to accomplish the design they desired to accomplish. This group leveraged the power of BIM and it was especially valuable.
DOWNLOAD PDF SLIDESHOW ON PROJECT
3. Pegula Ice Arena at The Pennsylvania State University, University Park, Pa.
Award: Delivery Process Innovation
Building Team: Crawford Architects, Bohlin Cywinski Jackson, Mortenson Construction, Thornton Tomasetti, KJWW Engineering
Jury Comments
Documented benefits of quality achieved. Feels like very strong construction through all documentation. Multiple BIM use beyond design and construction. This had a level of complexity unseen in others. The use of CAVE (virtual reality) and how they reached out to their donor base was impressive. Not many owners would think of that. They did a great way of making it understandable. This is an owner-centric message and a powerful teaching example.
DOWNLOAD PDF SLIDESHOW ON PROJECT
4. Outpatient Care Pavilion, Chicago
Award: Delivery Process Innovation
Building Team: Cannon Design, Lend Lease, Affiliated Engineers, Thornton Tomasetti, Pepper Construction
Jury Comments
They just hit on so many different notes and did them so well. They used BIM as it should be used. It’s a truly integrated project.
DOWNLOAD PDF SLIDESHOW ON PROJECT
5. Enchanted Storybook Castle, Shanghai Disneyland Park
Award: Delivery Process Innovation
Building Team: Walt Disney Imagineering, Gehry Technologies
Jury Comments
They are doing what all architects should be doing. They are saving having to reconstruct. They use many different tools that should be used on every project. The storybook castle are tools that should be leveraged in all practices.
DOWNLOAD PDF SLIDESHOW ON PROJECT
6. Northwestern Mutual Van Buren Office Building, Milwaukee, Wis.
Award: Delivery Process Innovation - Honorable Mention
Building Team: Eppstein Uhen Architects, Mortenson Construction
Jury Comments
The way they quantified their results, but also how the documented a cohesive team environment. They documented well the BIM design process for retrofits of existing buildings. They showed a good use of laser scanning. Also, this was the best example of prefabrication.
DOWNLOAD PDF SLIDESHOW ON PROJECT
7. Rehabilitation Hospital, Carolinas HealthCare System, Concord, N.C.
Award: Exemplary use of BIM in Facility Management and Operations - Honorable Mention
Building Team: Carolinas HealthCare System, FreemanWhite
Jury Comments
For using BIM to proactively analyze operational efficiency within the facility by the user. This is a very good leveraging of BIM for getting owner value out of this hospital. They used BIM to optimize clinical care activities.
DOWNLOAD PDF SLIDESHOW ON PROJECT
For more on the 2014 winners, visit: http://network.aia.org/TechnologyinArchitecturalPractice/home/buildinginformationmodelingawardsprogram/2014recipients
Related Stories
| Aug 11, 2010
Luxury Hotel required faceted design
Goettsch Partners, Chicago, designed a new five-star, 214-room hotel for the King Abdullah Financial District (KAFD) in Riyadh, Saudi Arabia. The design-build project, with Saudi Oger Ltd. as contractor and Rayadah Investment Co. as developer, has a three-story podium supporting a 17-story glass tower with a nine-story opening that allows light to penetrate the mass of the building.
| Aug 11, 2010
Three Schools checking into L.A.'s Ambassador Hotel site
Pasadena-based Gonzalez Goodale Architects is designing three new schools for Los Angeles Unified School District's Central Wilshire District. The $400 million campus, located on the site of the former Ambassador Hotel, will house a K-5 elementary school, a middle school, a high school, a shared recreation facility (including soccer field, 25-meter swimming pool, two gymnasiums), and a new publ...
| Aug 11, 2010
New Jersey's high-tech landscaping facility
Designed to enhance the use of science and technology in Bergen County Special Services' landscaping programs, the new single-story facility at the technical school's Paramus campus will have 7,950 sf of classroom space, a 1,000-sf greenhouse (able to replicate different environments, such as rainforest, desert, forest, and tundra), and 5,000 sf of outside landscaping and gardening space.
| Aug 11, 2010
U.S. firm designing massive Taiwan project
MulvannyG2 Architecture is designing one of Taipei, Taiwan's largest urban redevelopment projects. The Bellevue, Wash., firm is working with developer The Global Team Group to create Aquapearl, a mixed-use complex that's part of the Taipei government's "Good Looking Taipei 2010" initiative to spur redevelopment of the city's Songjian District.
| Aug 11, 2010
Florida mixed-use complex includes retail, residential
The $325 million Atlantic Plaza II lifestyle center will be built on 8.5 acres in Delray Beach, Fla. Designed by Vander Ploeg & Associates, Boca Raton, the complex will include six buildings ranging from three to five stories and have 182,000 sf of restaurant and retail space. An additional 106,000 sf of Class A office space and a residential component including 197 apartments, townhouses, ...
| Aug 11, 2010
Restoration gives new life to New Formalism icon
The $30 million upgrade, restoration, and expansion of the Mark Taper Forum in Los Angeles was completed by the team of Rios Clementi Hale Studios (architect), Harley Ellis Devereaux (executive architect/MEP), KPFF (structural engineer), and Taisei Construction (GC). Work on the Welton Becket-designed 1967 complex included an overhaul of the auditorium, lighting, and acoustics.
| Aug 11, 2010
Best AEC Firms to Work For
2006 FreemanWhite Hnedak Bobo Group McCarthy Building Companies, Inc. Shawmut Design and Construction Walter P Moore 2007 Anshen+Allen Arup Bovis Lend Lease Cannon Design Jones Lang LaSalle Perkins+Will SmithGroup SSOE, Inc. Timothy Haahs & Associates, Inc. 2008 Gilbane Building Co. HDR KJWW Engineering Consultants Lord, Aeck & Sargent Mark G.
| Aug 11, 2010
High-Performance Workplaces
Building Teams around the world are finding that the workplace is changing radically, leading owners and tenants to reinvent corporate office buildings to compete more effectively on a global scale. The good news is that this means more renovation and reconstruction work at a time when new construction has stalled to a dribble.
| Aug 11, 2010
Great Solutions: Business Management
22. Commercial Properties Repositioned for University USE Tocci Building Companies is finding success in repositioning commercial properties for university use, and it expects the trend to continue. The firm's Capital Cove project in Providence, R.I., for instance, was originally designed by Elkus Manfredi (with design continued by HDS Architects) to be a mixed-use complex with private, market-...
| Aug 11, 2010
Nurturing the Community
The best seat in the house at the new Seahawks Stadium in Seattle isn't on the 50-yard line. It's in the southeast corner, at the very top of the upper bowl. "From there you have a corner-to-corner view of the field and an inspiring grasp of the surrounding city," says Kelly Kerns, project leader with architect/engineer Ellerbe Becket, Kansas City, Mo.


