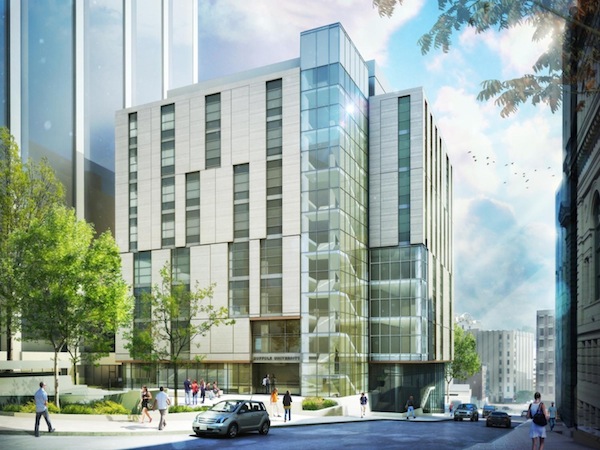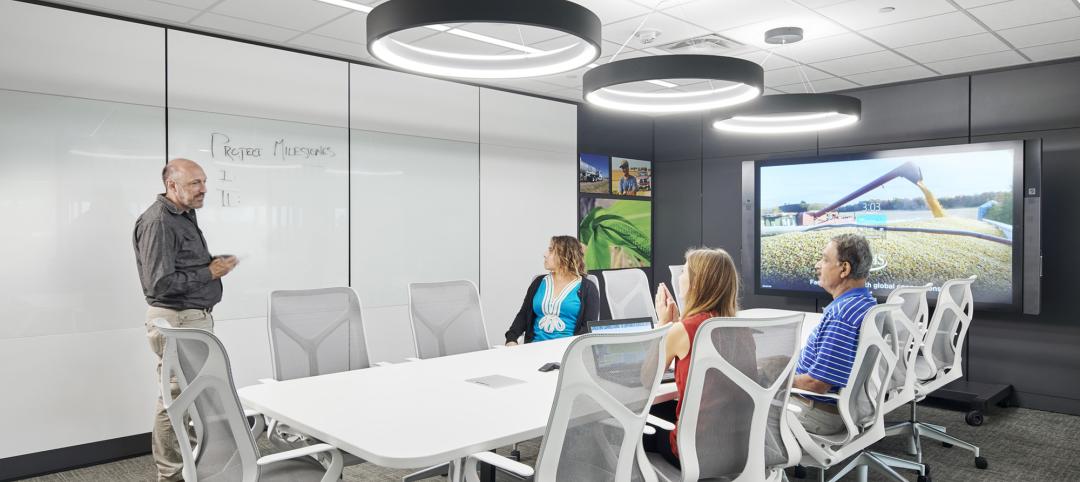The Boston Redevelopment Authority board yesterday unanimously approved Suffolk University’s plans to move forward with a new campus building at 20 Somerset St. that will feature general-use and science classrooms, a light-filled cafeteria/function space, and indoor and outdoor lounging areas.
The BRA determined that the building is in accord with the University’s Master Plan and that its impacts – which include relocating all academic classrooms from the residential part of Beacon Hill – will benefit the neighborhood. The University will now work with city, state, and preservation officials to finalize the design for the $62 million building and move forward with construction.
“This building will provide the flexible academic facilities essential for today’s learning and teaching environment,” said Suffolk University President James McCarthy. “At the same time, it shows the value of partnering with neighbors, elected officials and city agencies to find solutions that benefit all.”
The sleek new building, expected to open in summer 2015, will encompass 112,000 square feet in 10 floors, two of them partially or fully below grade. There will be four floors each of general-education and science classrooms of various sizes, providing 1,100 classroom seats. It also will include student support services.
The neighborhood will benefit as active use is restored at the site of the old MDC headquarters, which will be replaced with a building designed to be respectful of its surroundings. The new building will be adjacent to open space, and the state-owned Roemer Plaza will be landscaped to provide an inviting area for students and neighbors to gather.
The University will refit the Donahue and Archer buildings for office space and eventually sell its Fenton Building and annex on Derne Street and the Ridgeway building on Cambridge Street as part of its plan to relocate classrooms.
“Through institutional planning we’re encouraging colleges and universities to look at their assets strategically,” said Mayor Thomas M. Menino. “Suffolk University’s decision to consolidate classroom space in a new building closer to the core of their campus benefits the institution and their neighbors in Beacon Hill.”
The BRA’s approval of the redesigned project is the result of a close collaboration among Suffolk University, elected officials, and a community task force made up of members from surrounding neighborhoods, as well as with its neighbors on Beacon Hill and representatives of the abutting Garden of Peace.
"This is a textbook case of neighbors, elected officials, and the University coming together to craft a project that benefits all," said John Nucci, the University’s vice president for Government and Community Affairs. “We listened very closely to everyone involved, and the result is that we now all agree that this project will be an asset to Suffolk University, Beacon Hill, and the whole area for decades to come.”
The University is working with NBBJ on the design scheme.
Features of the 20 Somerset project include:
- Create more than 300 new construction jobs
- Seek LEED Silver certification for a building to be designed and constructed according to high standards for green design and sustainability
- Relocation of all classrooms and a cafeteria currently located within the residential area of Beacon Hill
- Return an active use to a now-vacant property
- Create a vibrant new public space for use by all through improvements to Roemer Plaza
- Maintain the existing building setback from the adjacent Garden of Peace and provide an appropriate building façade facing the Garden
- Maintain the existing building height, thus producing no new shadow on the Garden of Peace
About Suffolk University
Suffolk University, located in historic downtown Boston, with an international campus in Madrid, is a student-centered institution distinguished by excellence in education and scholarship. Suffolk University offers a wide range of undergraduate and graduate programs in more than 90 areas of study. Its mission is to empower graduates to be successful locally, regionally, and globally.
Related Stories
Sports and Recreational Facilities | Mar 14, 2024
First-of-its-kind sports and rehabilitation clinic combines training gym and healing spa
Parker Performance Institute in Frisco, Texas, is billed as a first-of-its-kind sports and rehabilitation clinic where students, specialized clinicians, and chiropractic professionals apply neuroscience to physical rehabilitation.
Market Data | Mar 14, 2024
Download BD+C's March 2024 Market Intelligence Report
U.S. construction spending on buildings-related work rose 1.4% in January, but project teams continue to face headwinds related to inflation, interest rates, and supply chain issues, according to Building Design+Construction's March 2024 Market Intelligence Report (free PDF download).
Apartments | Mar 13, 2024
A landscaped canyon runs through this luxury apartment development in Denver
Set to open in April, One River North is a 16-story, 187-unit luxury apartment building with private, open-air terraces located in Denver’s RiNo arts district. Biophilic design plays a central role throughout the building, allowing residents to connect with nature and providing a distinctive living experience.
Sustainability | Mar 13, 2024
Trends to watch shaping the future of ESG
Gensler’s Climate Action & Sustainability Services Leaders Anthony Brower, Juliette Morgan, and Kirsten Ritchie discuss trends shaping the future of environmental, social, and governance (ESG).
Affordable Housing | Mar 12, 2024
An all-electric affordable housing project in Southern California offers 48 apartments plus community spaces
In Santa Monica, Calif., Brunson Terrace is an all-electric, 100% affordable housing project that’s over eight times more energy efficient than similar buildings, according to architect Brooks + Scarpa. Located across the street from Santa Monica College, the net zero building has been certified LEED Platinum.
Museums | Mar 11, 2024
Nebraska’s Joslyn Art Museum to reopen this summer with new Snøhetta-designed pavilion
In Omaha, Neb., the Joslyn Art Museum, which displays art from ancient times to the present, has announced it will reopen on September 10, following the completion of its new 42,000-sf Rhonda & Howard Hawks Pavilion. Designed in collaboration with Snøhetta and Alley Poyner Macchietto Architecture, the Hawks Pavilion is part of a museum overhaul that will expand the gallery space by more than 40%.
Affordable Housing | Mar 11, 2024
Los Angeles’s streamlined approval policies leading to boom in affordable housing plans
Since December 2022, Los Angeles’s planning department has received plans for more than 13,770 affordable units. The number of units put in the approval pipeline in roughly one year is just below the total number of affordable units approved in Los Angeles in 2020, 2021, and 2022 combined.
BIM and Information Technology | Mar 11, 2024
BIM at LOD400: Why Level of Development 400 matters for design and virtual construction
As construction projects grow more complex, producing a building information model at Level of Development 400 (LOD400) can accelerate schedules, increase savings, and reduce risk, writes Stephen E. Blumenbaum, PE, SE, Walter P Moore's Director of Construction Engineering.
AEC Tech | Mar 9, 2024
9 steps for implementing digital transformation in your AEC business
Regardless of a businesses size and type, digital solutions like workflow automation software, AI-based analytics, and integrations can significantly enhance efficiency, productivity, and competitiveness.
Office Buildings | Mar 8, 2024
Conference room design for the hybrid era
Sam Griesgraber, Senior Interior Designer, BWBR, shares considerations for conference room design in the era of hybrid work.

















