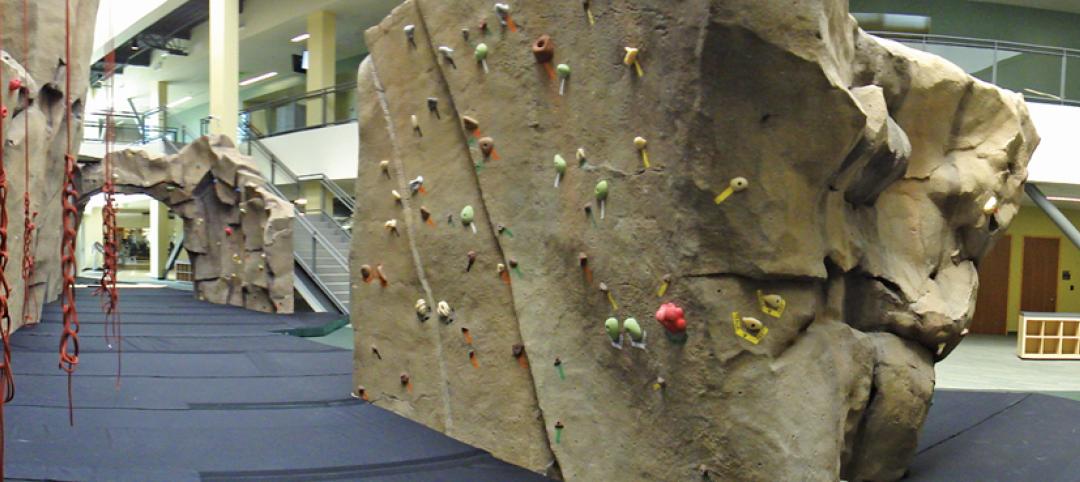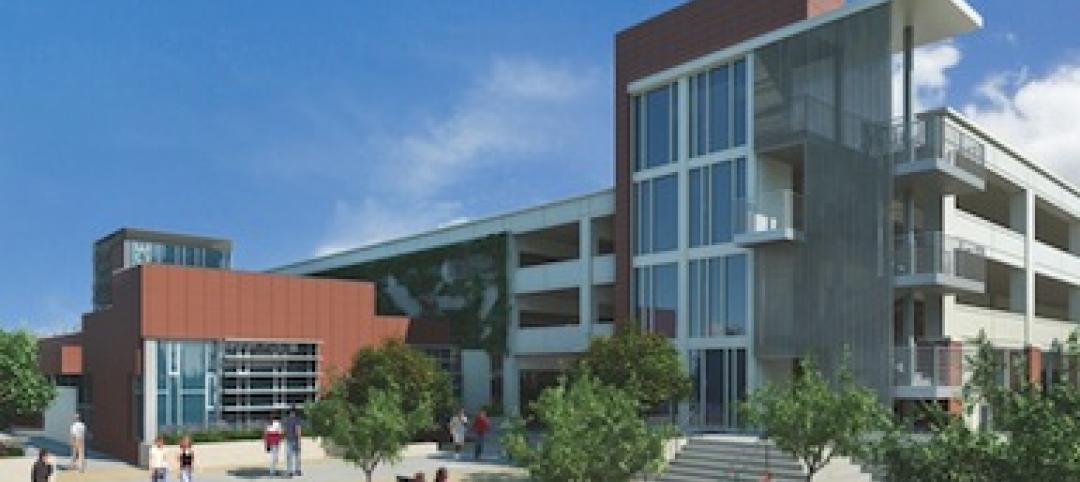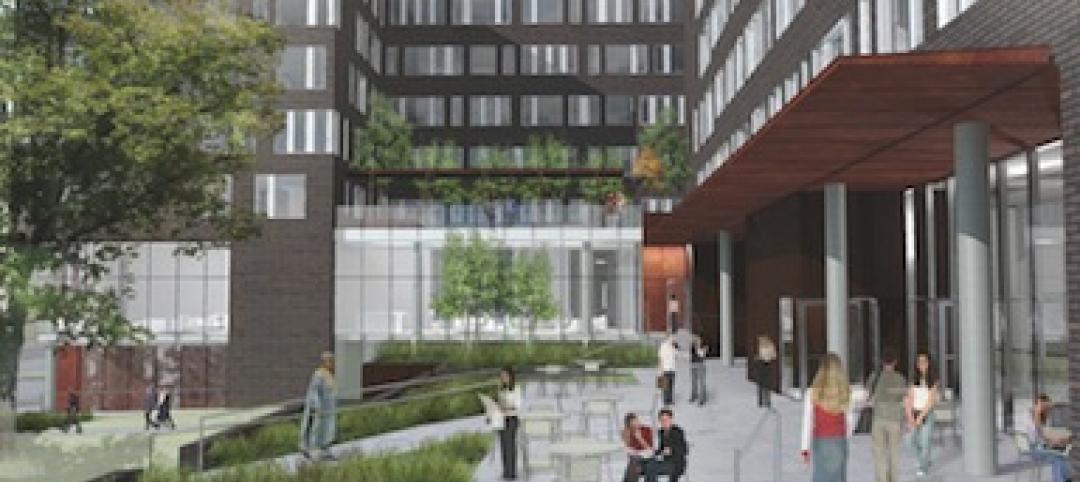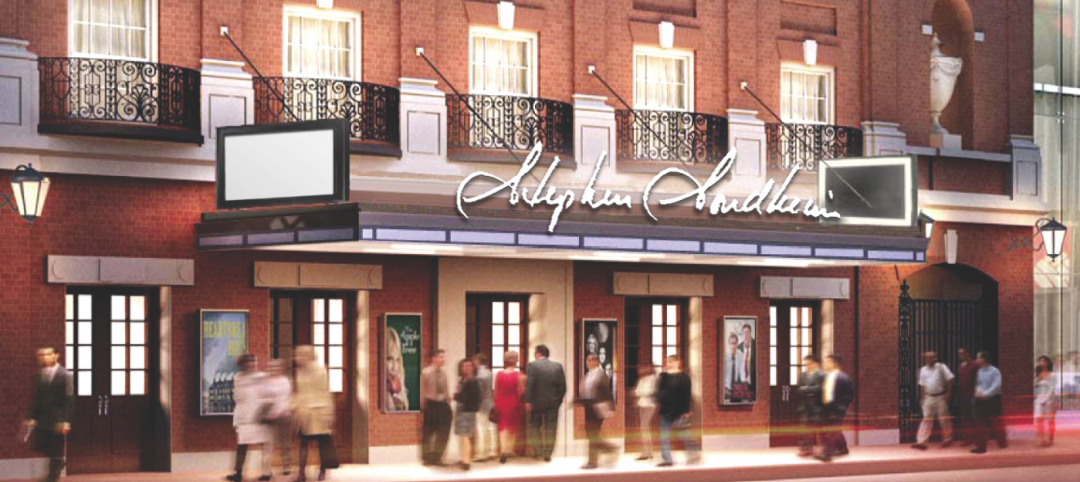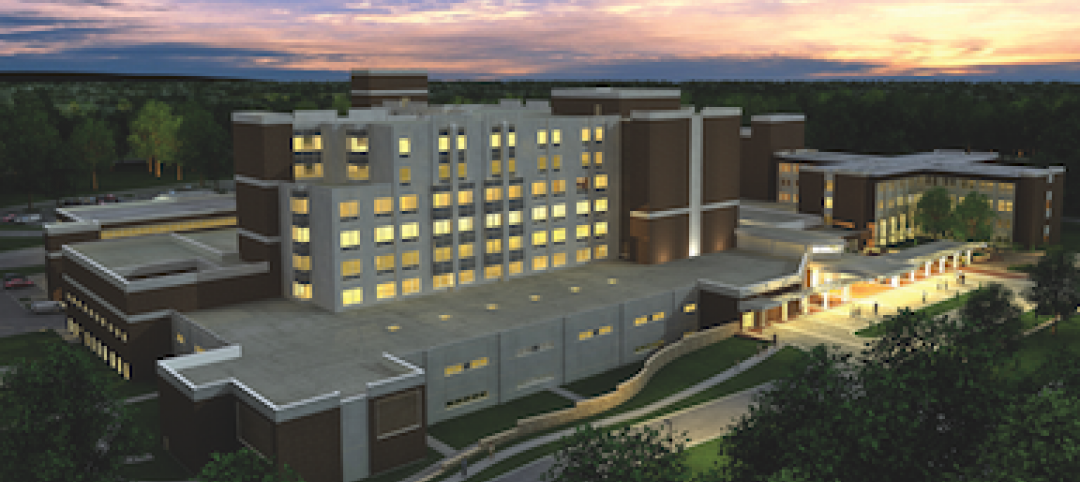Upon successfully completing Phase One, Suffolk Construction has been selected to manage construction on Phase Two of The Homes at Old Colony redevelopment project in South Boston.
The $50 million project will feature demolition of 223 distressed units and construction of 169 affordable rental units located in four three-story townhouse-style buildings and two four-level elevator buildings.
Suffolk recently joined developer Beacon Communities Development LLC, The Architectural Team, and government officials to celebrate the groundbreaking of Phase Two, which will be completed in May 2014. Prior to the redevelopment, the Old Colony public housing development was the most physically distressed property in the Boston Housing Authority’s portfolio.
As a result, the BHA developed a master plan and successfully applied for and received $44 million in federal funding which allowed the multi-phase redevelopment effort to go forward.
Old Colony’s redevelopment is designed to include extensive green building and energy efficient measures and utilize low impact development strategies. In addition to the LEED Gold certified community building completed in Phase One, each townhome and midrise building is targeting LEED for Homes Platinum and the entire community is designed to achieve LEED certification for Neighborhood Development.
Phase One featured demolition of 164 deteriorated units and construction of 116 new affordable housing units located in a midrise building and four clusters of wood frame townhouses. In addition, Suffolk built a 10,000-sf community center and maintenance garage, and managed improvements to roadways, parking areas, utility infrastructure, and landscaping. +
Related Stories
| Sep 21, 2010
New BOMA-Kingsley Report Shows Compression in Utilities and Total Operating Expenses
A new report from the Building Owners and Managers Association (BOMA) International and Kingsley Associates shows that property professionals are trimming building operating expenses to stay competitive in today’s challenging marketplace. The report, which analyzes data from BOMA International’s 2010 Experience Exchange Report® (EER), revealed a $0.09 (1.1 percent) decrease in total operating expenses for U.S. private-sector buildings during 2009.
| Sep 21, 2010
Forecast: Existing buildings to earn 50% of green building certifications
A new report from Pike Research forecasts that by 2020, nearly half the green building certifications will be for existing buildings—accounting for 25 billion sf. The study, “Green Building Certification Programs,” analyzed current market and regulatory conditions related to green building certification programs, and found that green building remain robust during the recession and that certifications for existing buildings are an increasing area of focus.
| Sep 21, 2010
Middough Inc. Celebrates its 60th Anniversary
Middough Inc., a top ranking U.S. architectural, engineering and management services company, announces the celebration of its 60th anniversary, says President and CEO, Ronald R. Ledin, PE.
| Sep 16, 2010
Green recreation/wellness center targets physical, environmental health
The 151,000-sf recreation and wellness center at California State University’s Sacramento campus, called the WELL (for “wellness, education, leisure, lifestyle”), has a fitness center, café, indoor track, gymnasium, racquetball courts, educational and counseling space, the largest rock climbing wall in the CSU system.
| Sep 13, 2010
Community college police, parking structure targets LEED Platinum
The San Diego Community College District's $1.555 billion construction program continues with groundbreaking for a 6,000-sf police substation and an 828-space, four-story parking structure at San Diego Miramar College.
| Sep 13, 2010
Campus housing fosters community connection
A 600,000-sf complex on the University of Washington's Seattle campus will include four residence halls for 1,650 students and a 100-seat cafe, 8,000-sf grocery store, and conference center with 200-seat auditorium for both student and community use.
| Sep 13, 2010
Second Time Around
A Building Team preserves the historic facade of a Broadway theater en route to creating the first green playhouse on the Great White Way.
| Sep 13, 2010
Palos Community Hospital plans upgrades, expansion
A laboratory, pharmacy, critical care unit, perioperative services, and 192 new patient beds are part of Palos (Ill.) Community Hospital's 617,500-sf expansion and renovation.


