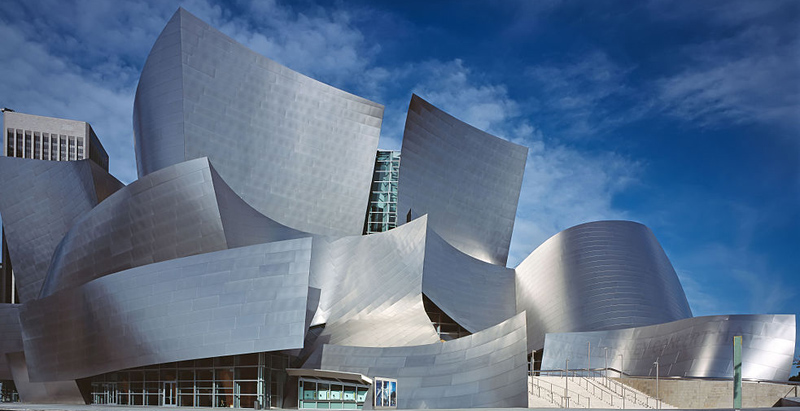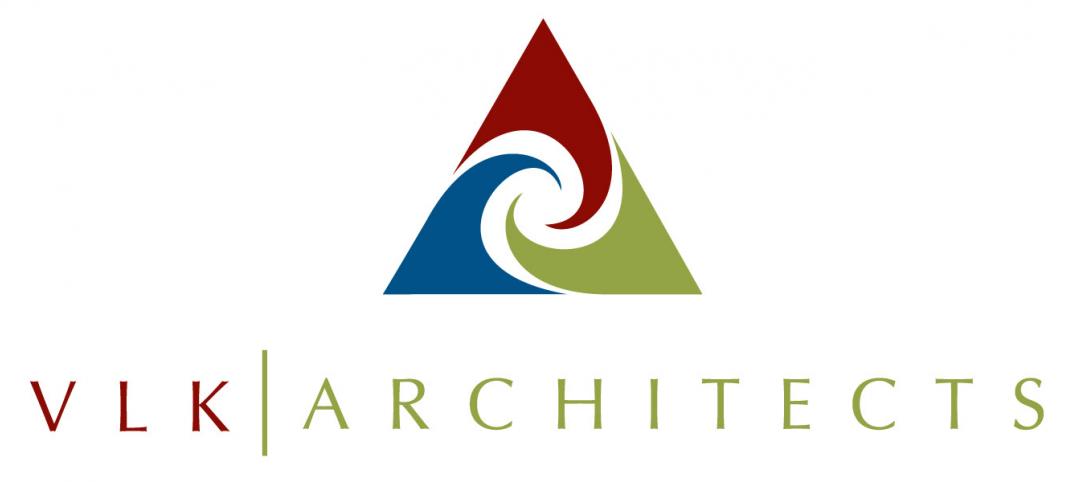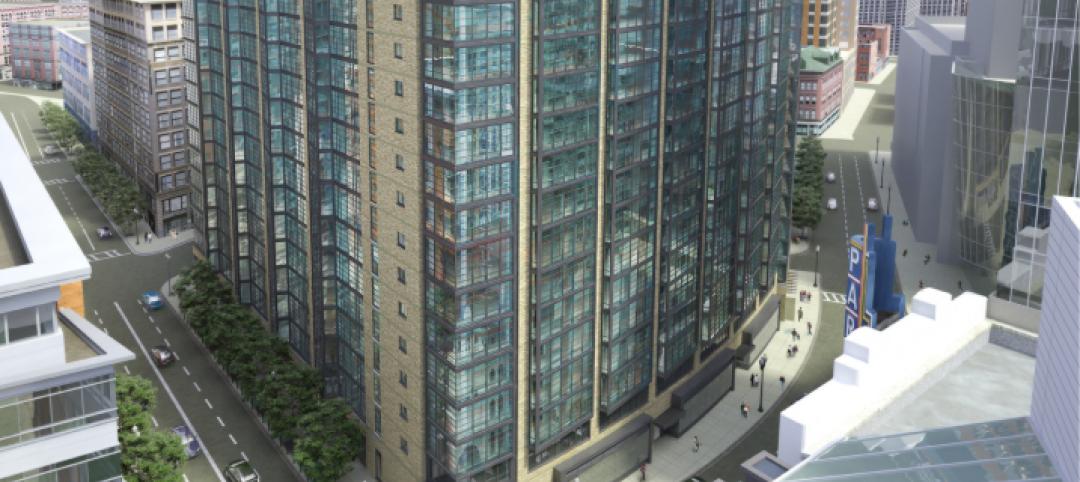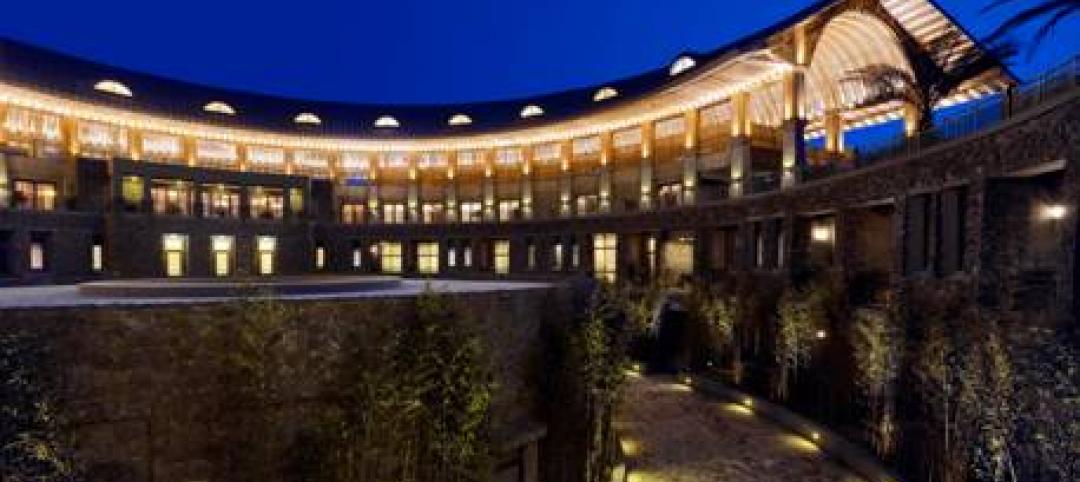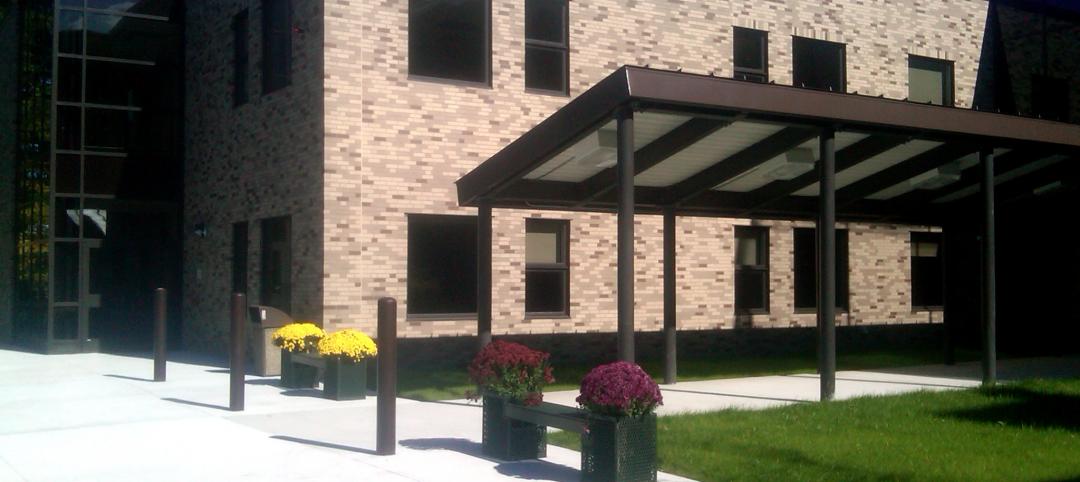A research team at the University of Toronto at Scarborough worked with several European designers to see what sort of spaces pleases our brains more.
Fast Company reports that the team, led by psychologist Oshin Vartanian, found that people are “far more likely to call a room beautiful when its design is round instead of linear.”
Hence, when Philip Johnson first visited the Guggenheim Museum in Bilbao, designed by the curve-master Frank Gehry, the tears he reportedly shed were caused by the building’s design tapping into some primordial human emotional network.
To conduct the study, the team slid people into a brain imaging machine and showed them pictures of rooms and buildings. They found that oblong couches, oval rugs, and looping floor patterns were universally seen as beautiful by all men and women who participated.
One of the many conclusions Vartanian and his team found was that human brains associate sharp lines (and sharp objects in general) with a threat, so curves signal a lack of threat, or safety.
Learn more about the research at Fast Company.
Related Stories
| Dec 1, 2011
VLK Architects’ office receives LEED certification
The West 7th development, which houses the firm’s office, was designed to be LEED for Core & Shell, which gave VLK the head start on finishing out the area for LEED Silver Certification CI.
| Nov 29, 2011
First EPD awarded to exterior roof and wall products manufacturer
EPD is a standardized, internationally recognized tool for providing information on a product’s environmental impact.
| Nov 29, 2011
Suffolk Construction breaks ground on Boston residential tower
Millennium Place III is a $220 million, 256-unit development that will occupy a full city block in Boston’s Downtown Crossing.
| Nov 29, 2011
Report finds credit crunch accounts for 20% of nation’s stalled projects
Persistent financing crunch continues to plague design and construction sector.
| Nov 29, 2011
SB Architects completes Mission Hills Volcanic Mineral Springs and Spa in China
Mission Hills Volcanic Mineral Springs and Spa is home to the largest natural springs reserve in the region, and measures 950,000 sf.
| Nov 29, 2011
Turner Construction establishes partnership with Clark Builders
Partnership advances growth in the Canadian marketplace.
| Nov 29, 2011
AIA launches stalled projects database
To populate this database with both stalled projects and investors interested in financing them, the AIA in the last week initiated a communications campaign to solicit information about stalled projects around the country from its members and allied professionals.
| Nov 28, 2011
Leo A Daly and McCarthy Building complete Casino Del Sol expansion in Tucson, Ariz.
Firms partner with Pascua Yaqui Tribe to bring new $130 million Hotel, Spa & Convention Center to the Tucson, Ariz., community.
| Nov 28, 2011
Armstrong acquires Simplex Ceilings
Simplex will become part of the Armstrong Building Products division.
| Nov 28, 2011
Nauset Construction completes addition for Franciscan Hospital for Children
The $6.5 million fast-track, urban design-build projectwas completed in just over 16 months in a highly sensitive, occupied and operational medical environment.


