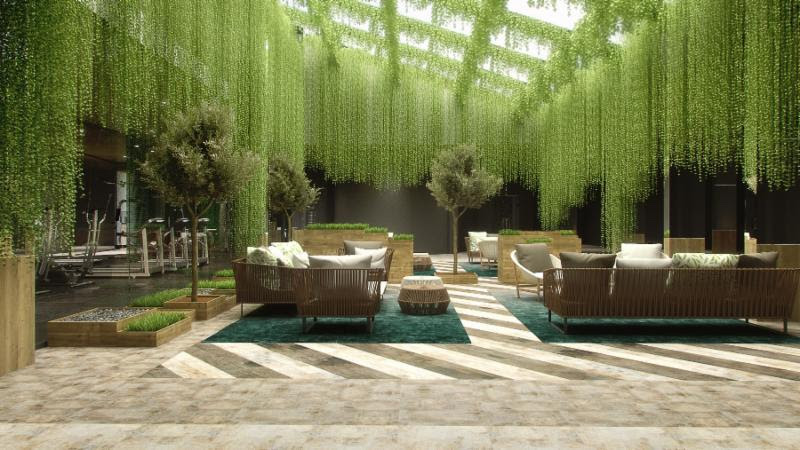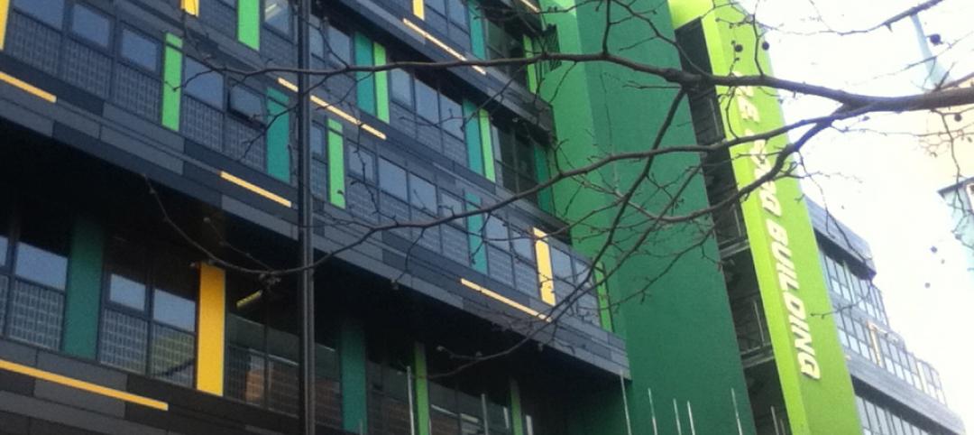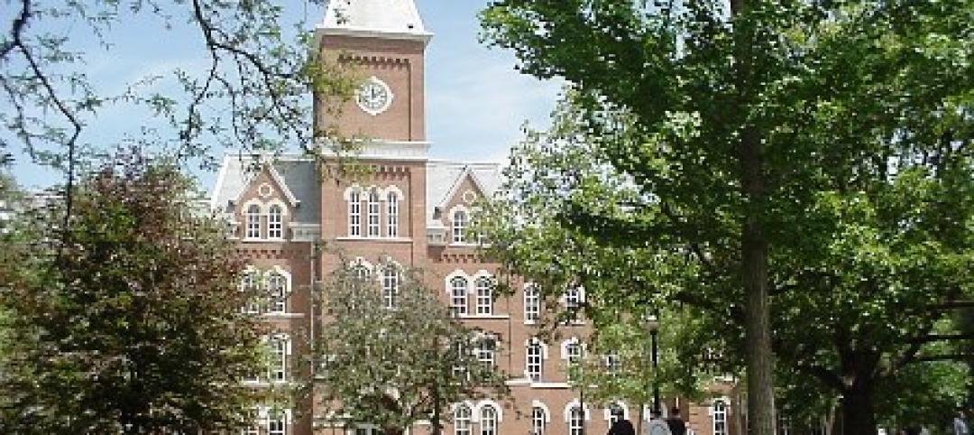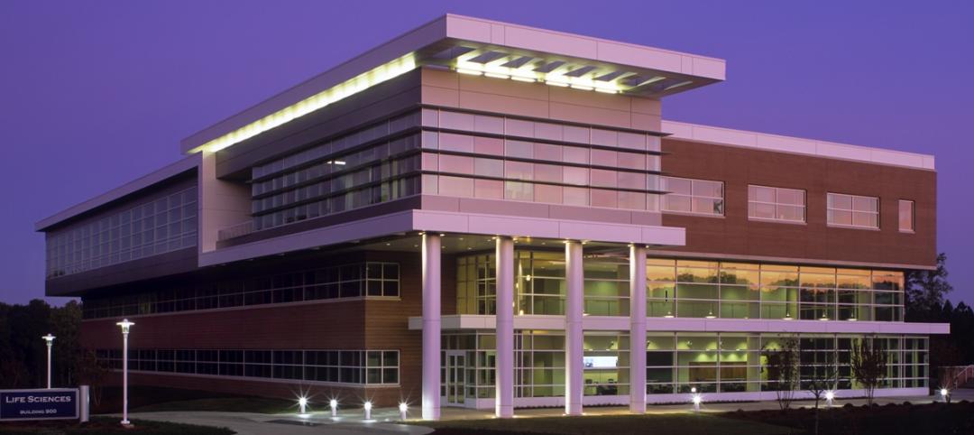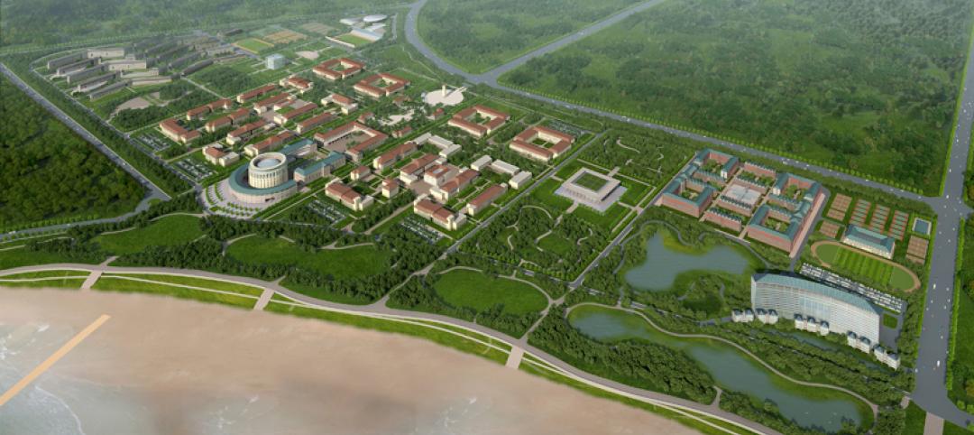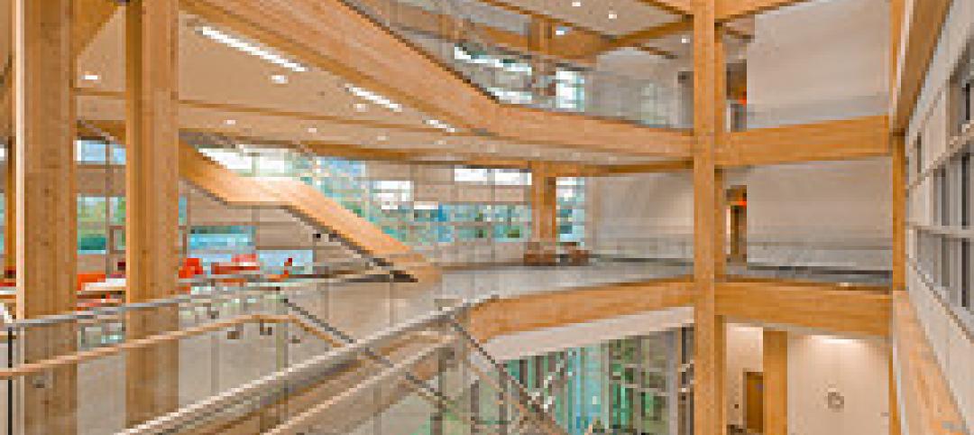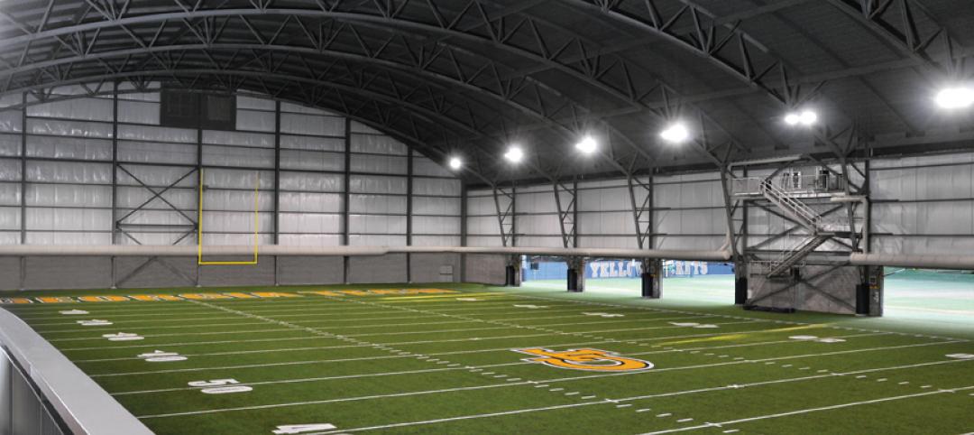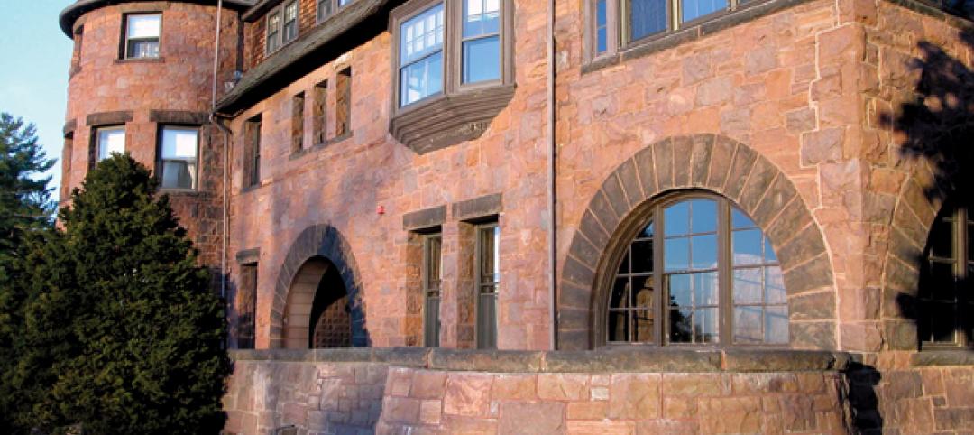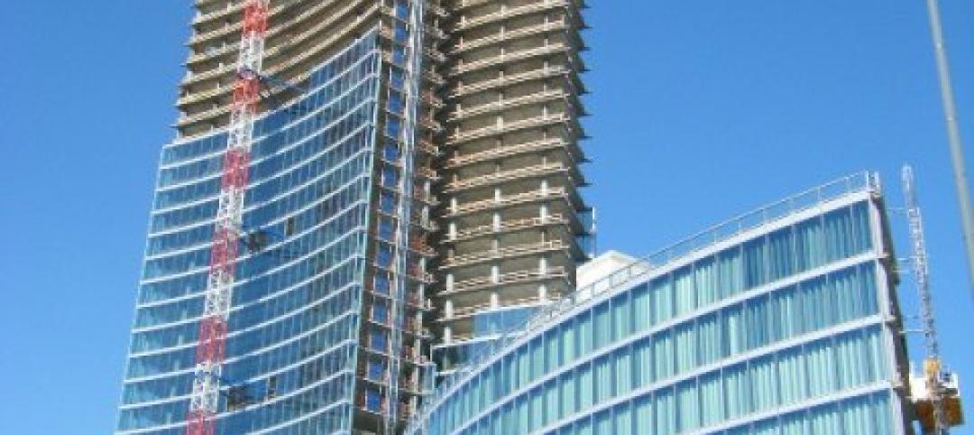Collegiate AC specializes in creating and operating luxury student accommodations throughout the United Kingdom. Shortly, Collegiate AC will be expanding its reach into Portugal and Spain, as well. The Marquês de Pombal, located in Lisbon, Portugal, will be the first overseas Collegiate AC location when it opens in January 2018.
The new location will feature a swimming pool with ceramic tiles and bespoke furniture pieces and huge artwork in the main façade painted by a locally commissioned artist. Its most stunning feature, however, will be the Skylight Lounge.
The lounge, true to its name, is filled with natural light, which it puts to use with the large amount of flora planted in the space. Olive trees and flowerbeds are peppered between the space’s furniture. What truly catches the eye, however, are the long hanging fronds of foliage suspended from the ceiling. “We’ve used biophilic design concepts at Marquês de Pombal to provide residents with the wellness benefits associated with a deep connection to nature,” says Heriberto Cuanalo, CEO, Collegiate AC, in a release.
Other amenities included in the new Marquês de Pombal include an on-site cinema, a private fitness suite, 24/7 concierge, private dinner party rooms, secure bicycle storage, and a library. The property offers a selection of studio apartments and immediate access to Lisbon and its many universities.
Related Stories
| Dec 5, 2011
Fraser Brown MacKenna wins Green Gown Award
Working closely with staff at Queen Mary University of London, MEP Engineers Mott MacDonald, Cost Consultants Burnley Wilson Fish and main contractor Charter Construction, we developed a three-fold solution for the sustainable retrofit of the building.
| Dec 2, 2011
Goody Clancy awarded Ohio State residential project
The project, which is focused on developing a vibrant on-campus community of learning for OSU undergraduates.
| Nov 23, 2011
Griffin Electric completes Gwinnett Tech project
Accommodating up to 3,000 students annually beginning this fall, the 78,000-sf, three-story facility consists of thirteen classrooms and twelve high-tech laboratories, in addition to several lecture halls and faculty offices.
| Nov 18, 2011
Centre for Interactive Research on Sustainability opens
Designed to exceed LEED Platinum, the Centre for Interactive Research on Sustainability (CIRS) is one of the most innovative and high performance buildings in North America today, demonstrating leading-edge green building design products, technologies, and systems.
| Nov 11, 2011
Streamline Design-build with BIM
How construction manager Barton Malow utilized BIM and design-build to deliver a quick turnaround for Georgia Tech’s new practice facility.
| Nov 11, 2011
AIA: Engineered Brick + Masonry for Commercial Buildings
Earn 1.0 AIA/CES learning units by studying this article and successfully completing the online exam.
| Nov 4, 2011
Two Thornton Tomasetti projects win NCSEA’s 2011 Excellence in Structural Engineering Awards
Altra Sede Regione Lombardia and Bank of Oklahoma Center both recognized.
| Oct 17, 2011
Clery Act report reveals community colleges lacking integrated mass notification systems
“Detailed Analysis of U.S. College and University Annual Clery Act Reports” study now available.
| Oct 14, 2011
University of New Mexico Science & Math Learning Center attains LEED for Schools Gold
Van H. Gilbert architects enhances sustainability credentials.


