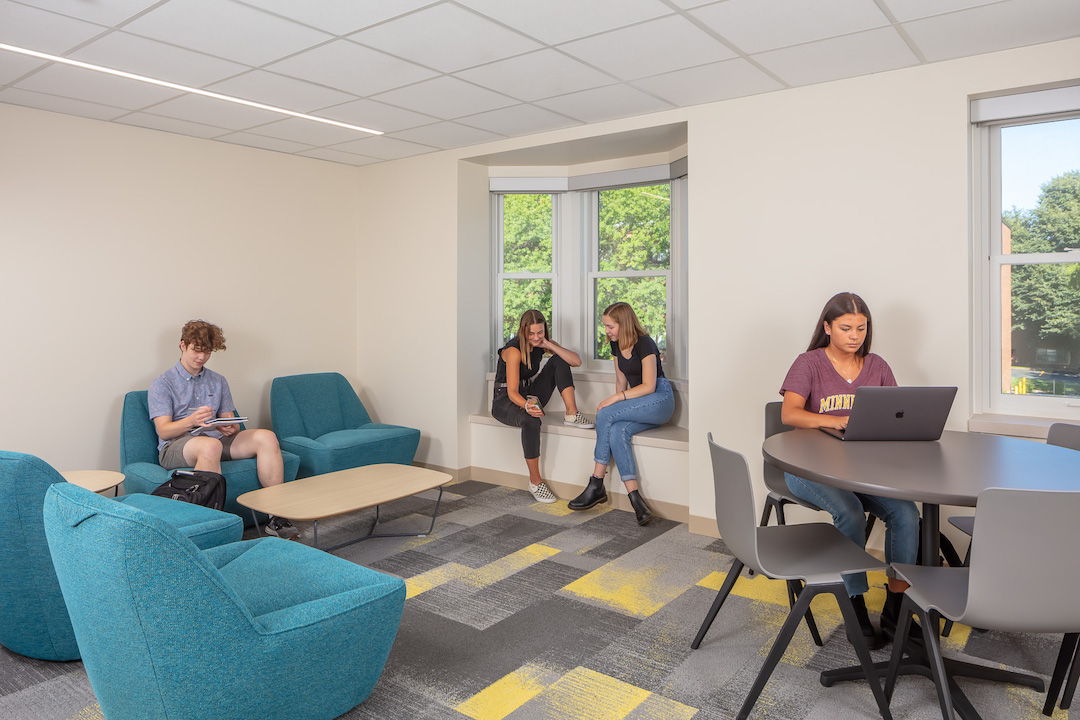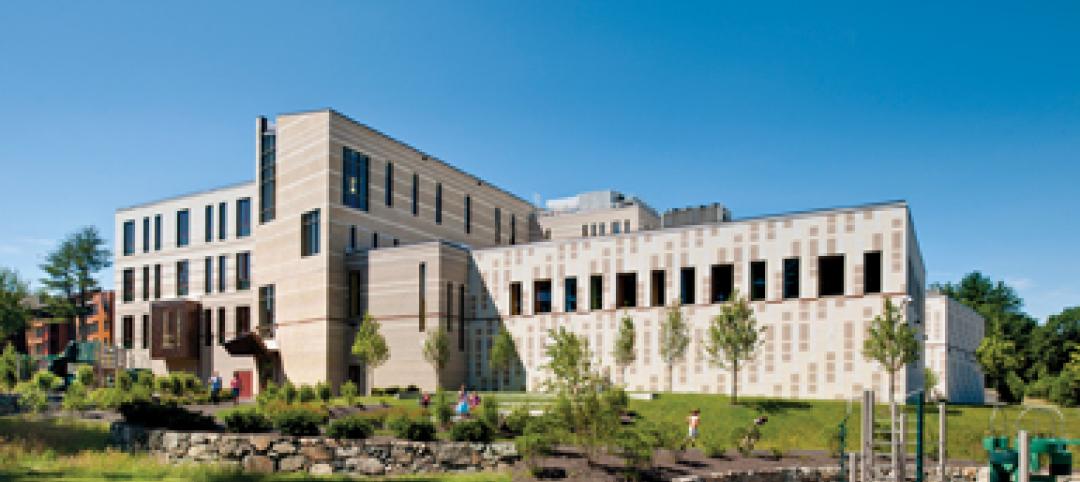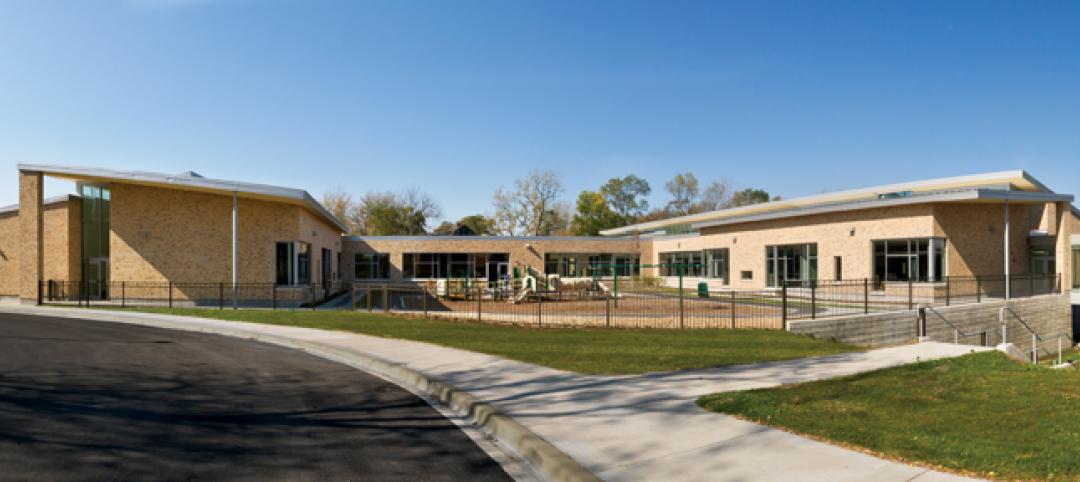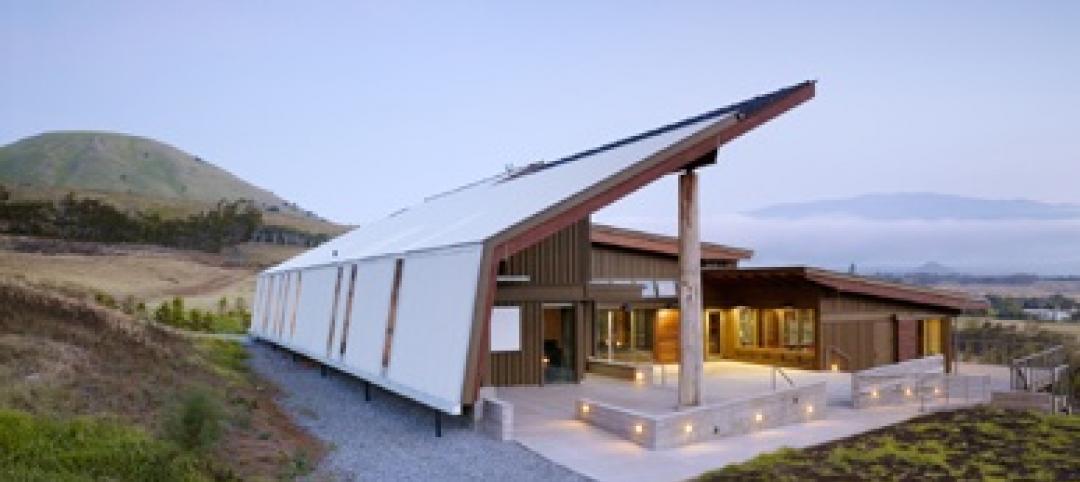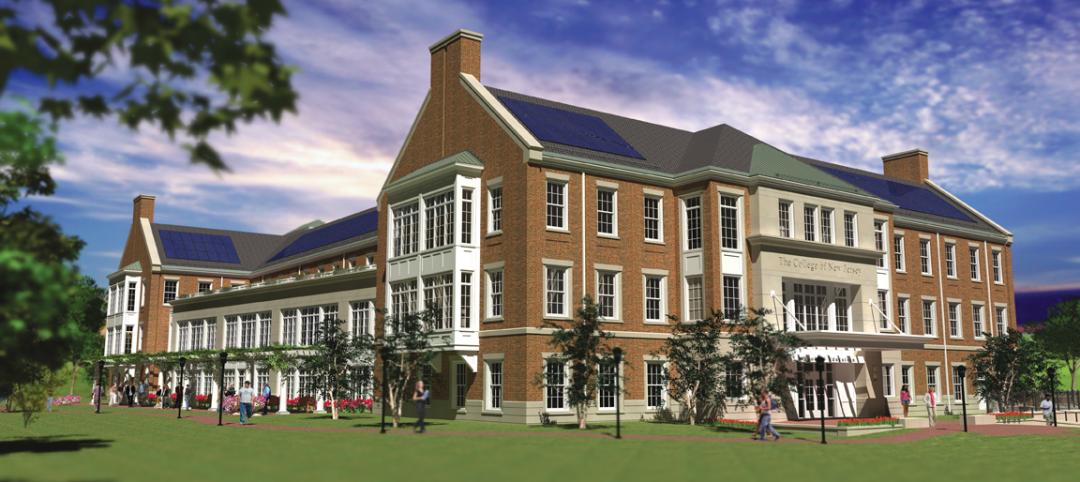Generation Z (people born between 1997 and 2012) is different than Millennials in terms of lifestyle preferences and unique needs in student housing. Gen Z is the most digitally engaged group of students, as they have never known life before technology. They are also the most diverse and well-informed, knowing exactly how to get the information they need to make decisions.
To this end, university housing for the Gen Z student needs to incorporate the digital world. For example, many housing providers are utilizing apps to field student complaints and needs, plus track and communicate with students in real time. Reporting something like the heat not working needs to be able to be communicated in real time, 24/7.
As digitally engaged as Generation Z is, they still value and desire in-person communication and socialization. This unique trait impacts the types of spaces and amenities that residence halls should incorporate, says KWK Architects Principal Paul Wuennenberg.
“Gen Z is more independent in their learning style, but they want to be in a communal space, not isolated – the concept of being ‘alone together,’” said Wuennenberg.
The Gen Z student is typically very value conscious as they saw their Gen X parents suffer through the Great Recession and understand the importance of maximizing value. That being said, Gen Z students are willing to pay for amenities, and will pay more if they see it provides them value.
Using digital technology comes naturally to Gen Z students. Wi-Fi and networking are simply expected in student housing. Shopping online is the norm for the Gen Z student, so universities need to accommodate the ability for them to receive packages and have safe access to those packages 24/7.
According to Wuennenberg, the values that Gen Z espouses will promote more studios and micro units in residence halls. Gen Z students will also want more opportunities to cook for themselves and social spaces where they can work in an ‘alone together’ scenario. Providing spaces for gaming will also be important, as a majority of this generation say they game at least once a week.
“I think the combination of wanting privacy, having fewer people share restrooms, and the desire for maximizing value will encourage these types of units,” he said. “Allowing them choices will be extremely important.”
Related Stories
| May 18, 2011
Former Bronx railyard redeveloped as shared education campus
Four schools find strength in numbers at the new 2,310-student Mott Haven Campus in New York City. The schools—three high schools and a K-4 elementary school—coexist on the 6.5-acre South Bronx campus, which was once a railyard.
| May 18, 2011
Eco-friendly San Antonio school combines history and sustainability
The 113,000-sf Rolling Meadows Elementary School in San Antonio is the Judson Independent School District’s first sustainable facility, with green features such as vented roofs for rainwater collection and regionally sourced materials.
| May 18, 2011
New Reform Jewish Independent school opens outside Boston
The Rashi School, one of only 17 Reform Jewish independent schools in North American and Israel, opened a new $30 million facility on a 166-acre campus shared with the Hebrew SeniorLife community on the Charles River in Dedham, Mass.
| May 18, 2011
Addition provides new school for pre-K and special-needs kids outside Chicago
Perkins+Will, Chicago, designed the Early Learning Center, a $9 million, 37,000-sf addition to Barrington Middle School in Barrington, Ill., to create an easily accessible and safe learning environment for pre-kindergarten and special-needs students.
| May 18, 2011
Raphael Viñoly’s serpentine-shaped building snakes up San Francisco hillside
The hillside location for the Ray and Dagmar Dolby Regeneration Medicine building at the University of California, San Francisco, presented a challenge to the Building Team of Raphael Viñoly, SmithGroup, DPR Construction, and Forell/Elsesser Engineers. The 660-foot-long serpentine-shaped building sits on a structural framework 40 to 70 feet off the ground to accommodate the hillside’s steep 60-degree slope.
| May 18, 2011
One of Delaware’s largest high schools seeks LEED for Schools designation
The $82 million, 280,000-sf Dover (Del.) High School will have capacity for 1,800 students and feature a 900-seat theater, a 2,500-seat gymnasium, and a 5,000-seat football stadium.
| May 17, 2011
Sustainability tops the syllabus at net-zero energy school in Texas
Texas-based firm Corgan designed the 152,200-sf Lady Bird Johnson Middle School in Irving, Texas, with the goal of creating the largest net-zero educational facility in the nation, and the first in the state. The facility is expected to use 50% less energy than a standard school.
| May 16, 2011
USGBC and AIA unveil report for greening K-12 schools
The U.S. Green Building Council and the American Institute of Architects unveiled "Local Leaders in Sustainability: A Special Report from Sundance," which outlines a five-point national action plan that mayors and local leaders can use as a framework to develop and implement green schools initiatives.
| May 10, 2011
Greenest buildings: K-12 and commercial markets
Can you name the nation’s greenest K-12 school? How about the greenest commercial building? If you drew a blank, don’t worry because our friends at EarthTechling have all the information on those two projects. Check out the Hawai’i Preparatory Academy’s Energy Lab on the Big Island and Cascadia Green Building Council’s new Seattle headquarters.
| Apr 12, 2011
College of New Jersey facility will teach teachers how to teach
The College of New Jersey broke ground on its 79,000-sf School of Education building in Ewing, N.J.


