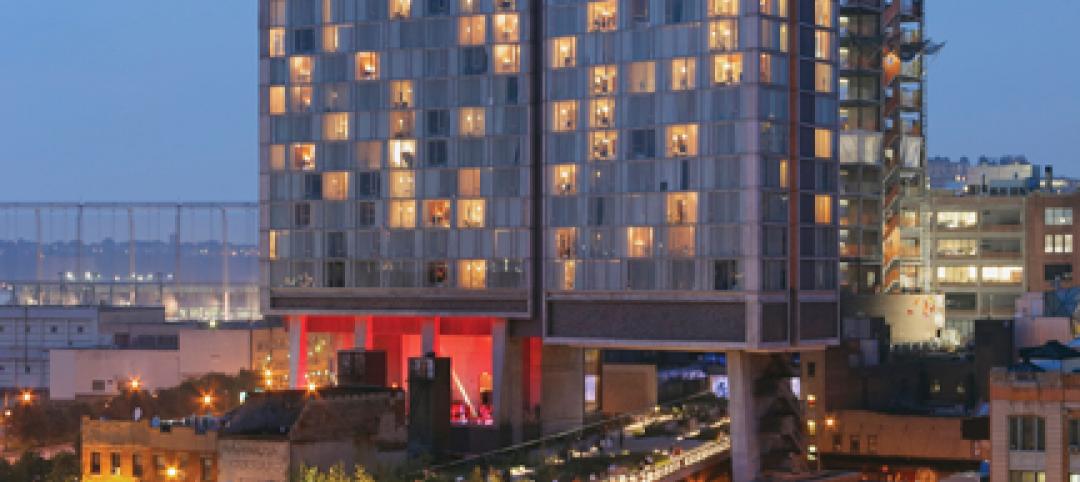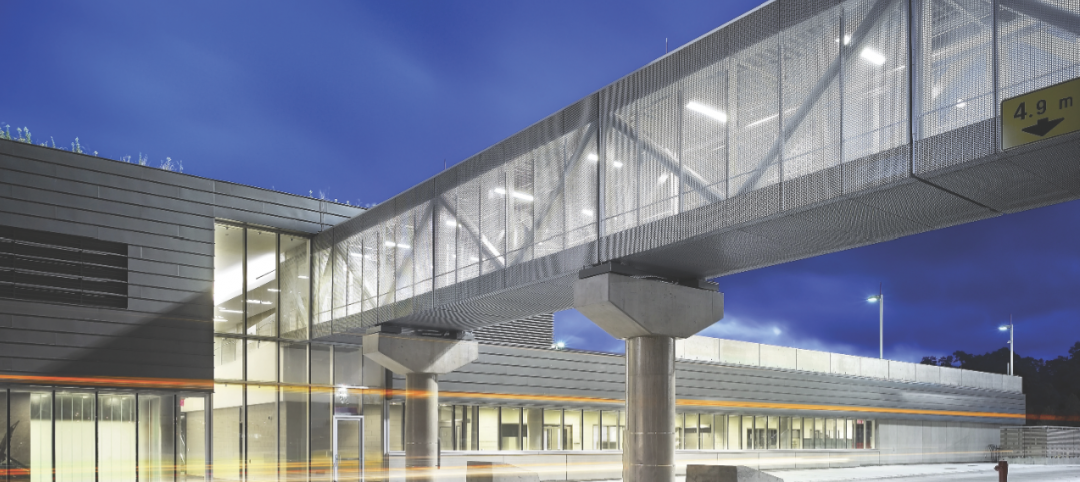LEO A DALY has appointed Steven L. Pliam as Design Technology Leader. He is based in the Minneapolis design studio.
The Design Technology Leader has firm-wide influence – responsible for setting strategy, developing and leading the firm’s Design Technology team. Pliam will oversee the deployment and use of technologies such as computational design, parametric design, digital practice, reality capture, visualization, virtual/augmented reality, GIS and AI/Machine Learning.
He will report to Chief Information Officer Stephen Held and be embedded with Global Design Principals. He will also work closely with Global Practice Leaders, Technical Forum Leaders, Digital Practice, Information Technology and Company Leadership to develop, align, and deliver on LEO A DALY strategies through day-to-day initiatives.
“Throughout our 100+ year history, LEO A DALY’s legacy has been rooted in technological and design innovation. Today, we’re reinventing what that looks like. By marrying design and technology in this new, national position, and with visionary computational designer Steven Pliam in that role, we are investing in an evolution in design process and delivery that will place us at the front edge of the AEC industry,” said Steven Lichtenberger, AIA.

Pliam’s career of cutting-edge design
Pliam has been a trailblazer in computational design throughout his 25-year career. He got his start in 1995 at Frank O. Gehry & Associates, where he pioneered computational approaches to help realize buildable designs for some of the world’s most inventive buildings. While there, he worked intensely on the Guggenheim Museum in Bilbao, Spain, Disney Concert Hall in Los Angeles, California, and the Experience Music Project in Seattle, Washington, and helped establish Gehry’s Department of Computational Design Research.
As his career progressed, Pliam continued to build a reputation for revolutionary design technology. His custom software applications for architectural fabrication and the automation of design-to-material construction processes have enabled some of the world’s most challenging building projects. From 2005 to 2007, he worked as a research scientist at the MIT Media Lab, where his work involved human-machine interfaces, animatronics, innovative form-finding methods, and new digital design systems for architectural fabrication, visualization, and design. He also directed BIM and visualization studios for the design firm KDG in India, where he pioneered new methods of design visualization.
Pliam has a Master of Science in Media Arts & Sciences degree from the Massachusetts Institute of Technology, a Master of Architecture degree from Virginia Polytechnic Institute, a Bachelor of Arts degree from the University of Minnesota, and a Certificate of Special Studies from the Goethe Institute. He has teaching experience at MIT, the University of Minnesota and Dunwoody College of Technology in Minneapolis. His research and projects have been published in Architectural Record, Plan77, Form, Elementa, Archinect and Future Arquitecturas.
Related Stories
| Jan 7, 2011
Total construction to rise 5.1% in 2011
Total U.S. construction spending will increase 5.1% in 2011. The gain from the end of 2010 to the end of 2011 will be 10%. The biggest annual gain in 2011 will be 10% for new residential construction, far above the 2-3% gains in all other construction sectors.
| Jan 7, 2011
Mixed-Use on Steroids
Mixed-use development has been one of the few bright spots in real estate in the last few years. Successful mixed-use projects are almost always located in dense urban or suburban areas, usually close to public transportation. It’s a sign of the times that the residential component tends to be rental rather than for-sale.
| Jan 4, 2011
Product of the Week: Zinc cladding helps border crossing blend in with surroundings
Zinc panels provide natural-looking, durable cladding for an administrative building and toll canopies at the newly expanded Queenstown Plaza U.S.-Canada border crossing at the Niagara Gorge. Toronto’s Moriyama & Teshima Architects chose the zinc alloy panels for their ability to blend with the structures’ scenic surroundings, as well as for their low maintenance and sustainable qualities. The structures incorporate 14,000 sf of Rheinzink’s branded Angled Standing Seam and Reveal Panels in graphite gray.
| Jan 4, 2011
6 green building trends to watch in 2011
According to a report by New York-based JWT Intelligence, there are six key green building trends to watch in 2011, including: 3D printing, biomimicry, and more transparent and accurate green claims.
| Jan 4, 2011
LEED standards under fire in NYC
This year, for the first time, owners of 25,000 commercial properties in New York must report their buildings’ energy use to the city. However, LEED doesn’t measure energy use and costs, something a growing number of engineers, architects, and landlords insist must be done. Their concerns and a general blossoming of environmental awareness have spawned a host of rating systems that could test LEED’s dominance.
| Jan 4, 2011
LEED 2012: 10 changes you should know about
The USGBC is beginning its review and planning for the next version of LEED—LEED 2012. The draft version of LEED 2012 is currently in the first of at least two public comment periods, and it’s important to take a look at proposed changes to see the direction USGBC is taking, the plans they have for LEED, and—most importantly—how they affect you.
| Jan 4, 2011
California buildings: now even more efficient
New buildings in California must now be more sustainable under the state’s Green Building Standards Code, which took effect with the new year. CALGreen, the first statewide green building code in the country, requires new buildings to be more energy efficient, use less water, and emit fewer pollutants, among many other requirements. And they have the potential to affect LEED ratings.
| Jan 4, 2011
New Years resolutions for architects, urban planners, and real estate developers
Roger K. Lewis, an architect and a professor emeritus of architecture at the University of Maryland, writes in the Washington Post about New Years resolutions he proposes for anyone involved in influencing buildings and cities. Among his proposals: recycle and reuse aging or obsolete buildings instead of demolishing them; amend or eliminate out-of-date, obstructive, and overly complex zoning ordinances; and make all city and suburban streets safe for cyclists and pedestrians.
| Jan 4, 2011
An official bargain, White House loses $79 million in property value
One of the most famous office buildings in the world—and the official the residence of the President of the United States—is now worth only $251.6 million. At the top of the housing boom, the 132-room complex was valued at $331.5 million (still sounds like a bargain), according to Zillow, the online real estate marketplace. That reflects a decline in property value of about 24%.











