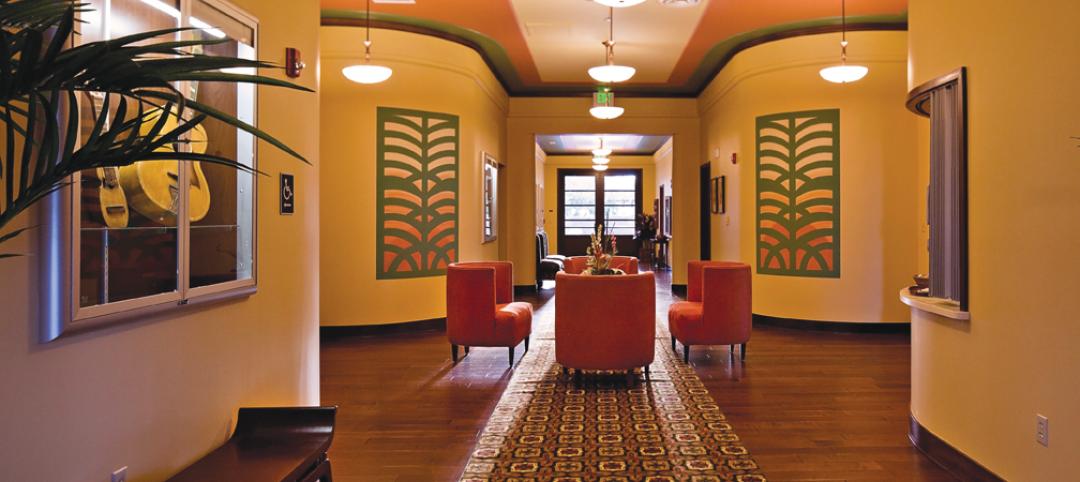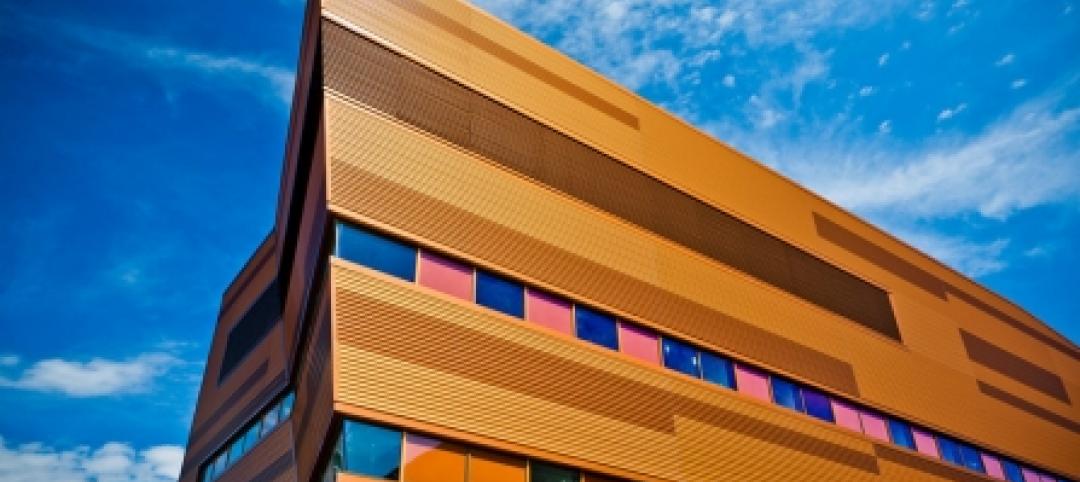Steel and concrete manufacturers and their trade groups oppose changes in U.S. building codes that would allow mass timber for tall buildings. Their arguments center on fire safety, strength, and durability, while making the case for the environmental benefits of their products.
The American Institute of Steel Construction contends that the steel industry is a “world leader” in using recycled material and end-of-life recycling, and has made strides to lower greenhouse gas emissions below regulatory requirements. At a webinar on resilience in November, the National Ready-Mix Concrete Association and the MIT Concrete Sustainability Hub presented research which claimed that enhanced concrete design is more cost- and energy-efficient than non-engineered wood design.
Concrete and steel both beat mass timber on price, although that advantage is narrowing. StructureCraft Builders’ Lucas Epp says that by using nail laminated timber, the Building Team got construction costs for T3, in Minneapolis, to within 5% of steel.
Paul Fast, of Fast + Epp, says his team got the cost of Brock Commons, at the University of British Columbia, “very close to the price of using concrete.” He concedes that wood construction “groans on the cost front” for buildings with bigger apartments or wider interior spans. In markets like Washington, D.C., where building with concrete is relatively cheap, “wood has less hope,” he says.
Prices should come down as new innovations emerge. Freres Lumber Co., Lyons, Ore., is refining its new product, mass plywood panels, as a lower-cost alternative to CLT. MPPs require 20–30% less wood because they use engineered veneer and custom plywood layups as base materials. The panels can be fabricated in sizes up to 12x48 feet, and in thicknesses up to two feet.
Related Stories
| Feb 5, 2013
8 eye-popping wood building projects
From 100-foot roof spans to novel reclaimed wood installations, the winners of the 2013 National Wood Design Awards push the envelope in wood design.
| Sep 6, 2012
Young Spirit of Nature Wood Architecture award to Tiina Antinoja
The award is given for a student work in which wood as a building material has a central role.
| Jun 1, 2012
New BD+C University Course on Insulated Metal Panels available
By completing this course, you earn 1.0 HSW/SD AIA Learning Units.
| Jun 1, 2012
AIA 2030 Commitment Program reports new results
The full report contains participating firm demographics, energy reduction initiatives undertaken by firms, anecdotal accounts, and lessons learned.
| May 31, 2012
2011 Reconstruction Awards Profile: Ka Makani Community Center
An abandoned historic structure gains a new life as the focal point of a legendary military district in Hawaii.
| May 31, 2012
Perkins+Will-designed engineering building at University of Buffalo opens
Clad in glass and copper-colored panels, the three-story building thrusts outward from the core of the campus to establish a new identity for the School of Engineering and Applied Sciences and the campus at large.
| May 29, 2012
Reconstruction Awards Entry Information
Download a PDF of the Entry Information at the bottom of this page.
| May 24, 2012
2012 Reconstruction Awards Entry Form
Download a PDF of the Entry Form at the bottom of this page.
| Apr 27, 2012
APA launches wood design web portal for building and design pros
Design professionals who are members of APA’s Professional Associates are automatically enrolled in the APA Designers Circle program.














