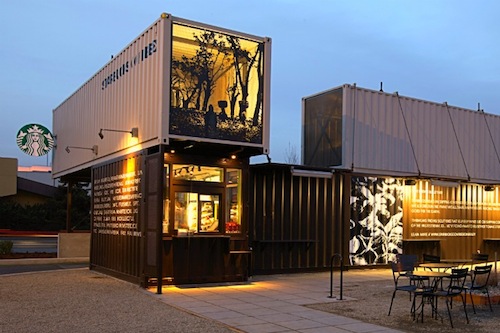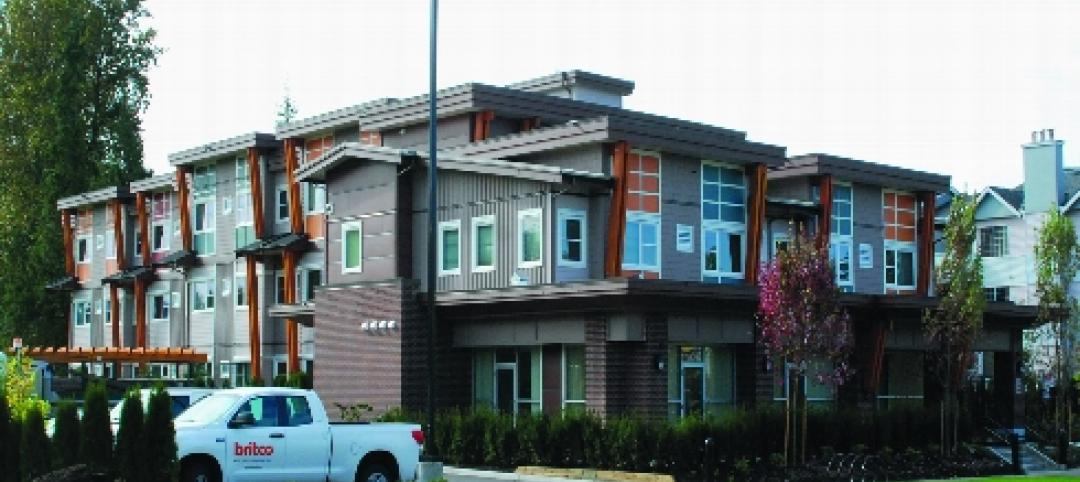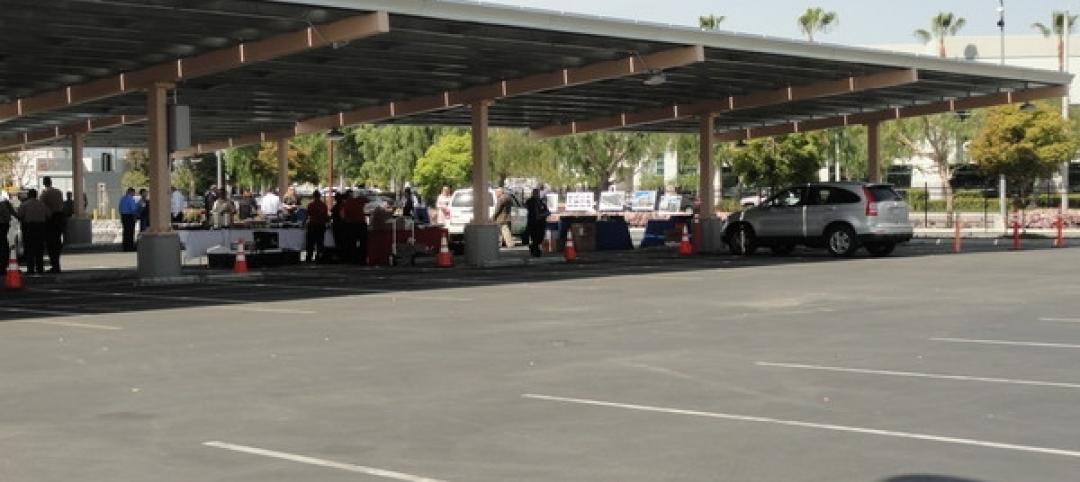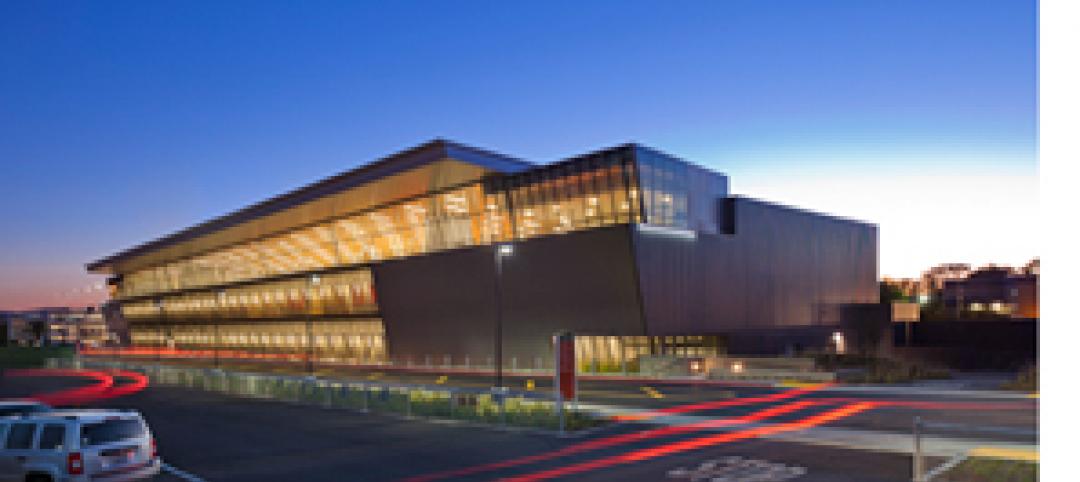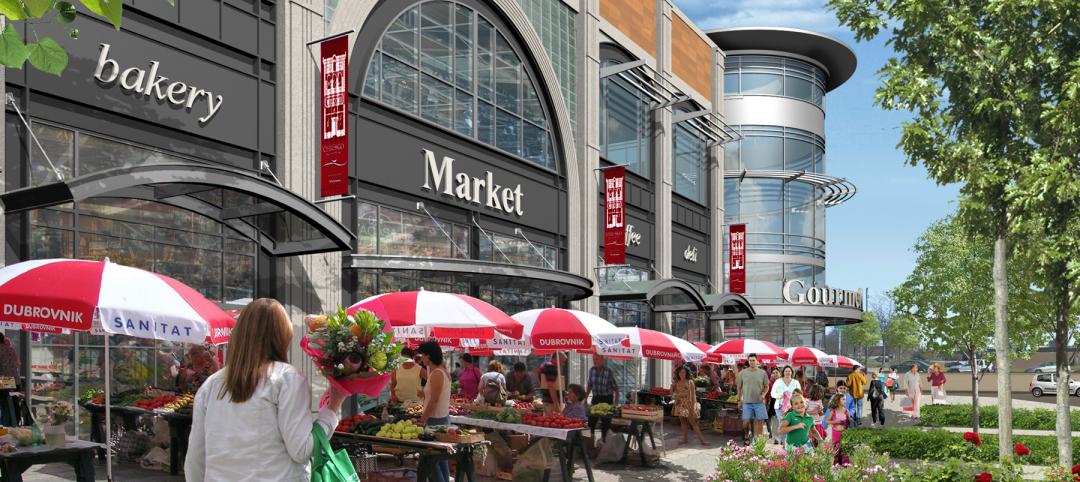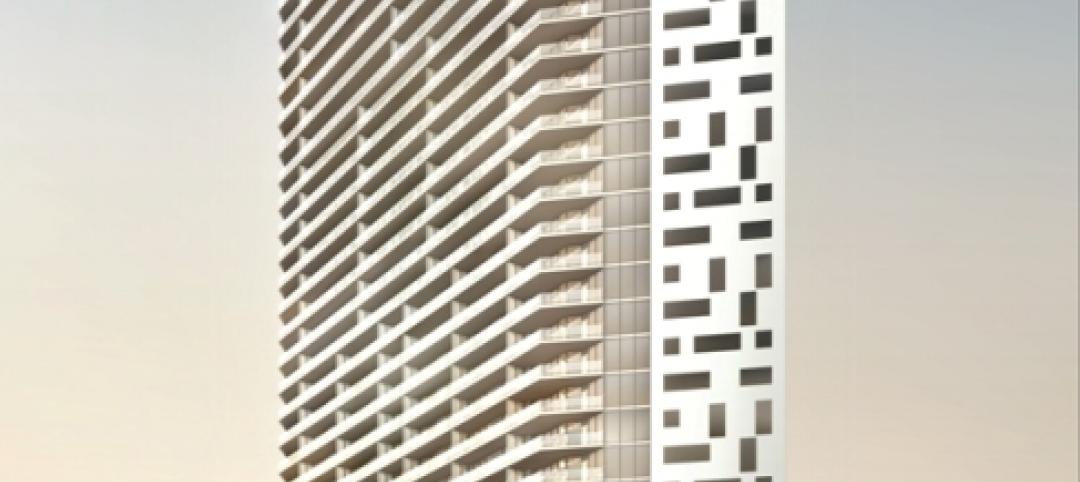Coffee giant Starbucks is rolling out mini-stores with maximum local flavor, as part of an international pilot program. Each location will be ~500 sf, created from modular units but clad in materials that reflect the local environment. Façades may incorporate reclaimed lumber, corrugated materials, parts of shipping containers, or other "craftsmanlike" approaches, including illuminated exterior "art panels." The push for smaller and more sustainable stores is part of the company's overall Shared Planet Initiative.
Starbucks' President of Global Development, architect Arthur Rubenfeld, is supervising the roll-out, which reflects the evolution of Starbucks as a destination. The model differs from the "neighborhood coffeehouse" vibe, and is targeted at drive-through and walk-up customers. If successful, the initiative will allow Starbucks to expand into sites that are too small to sustain one of its traditional stores. The company's 14 architectural offices will design the LEED certified units, each of which will be staffed by three to five employees.
The prototype for the effort opened last year in Tukwila, a Seattle suburb, and was created from repurposed shipping containers. Containers were also used for a new store in Northglenn, Colo., clad in reclaimed Wyoming snow fencing.
http://www.fastcodesign.com/1670889/an-experimental-new-starbucks-store-tiny-portable-and-hyper-local#1goo
Related Stories
| Apr 13, 2012
Best Commercial Modular Buildings Recognized
Judges scored building entries on a number of criteria including architectural excellence, technical innovation, cost effectiveness, energy efficiency, and calendar days to complete, while marketing pieces were judged on strategy, implementation, and quantifiable results. Read More
| Apr 12, 2012
Solar PV carport, electrical charging stations unveiled in California
Project contractor Oltman Construction noted that the carport provides shaded area for 940 car stalls and generates 2 MW DC of electric power.
| Apr 11, 2012
Shawmut appoints Tripp as business development director
Tripp joined Shawmut in 1998 and previously held the positions of assistant superintendent, superintendent, and national construction manager.
| Apr 11, 2012
Corgan & SOM awarded contract to design SSA National Support Center
The new SSA campus is expected to meet all Federal energy and water conservation goals while achieving LEED Gold Certification from the United States Green Building Council.
| Apr 11, 2012
C.W. Driver completes Rec Center on CSUN campus
The state-of-the-art fitness center supports university’s goal to encourage student recruitment and retention.
| Apr 10, 2012
JE Dunn completes two medical office buildings at St. Anthony’s Lakewood, Colo. campus
Designed by Davis Partnership Architects, P.C., Medical Plaza 1 and 2 are four-story structures totaling 96,804-sf and 101,581-sf respectively.
| Apr 10, 2012
THINK [about architecture] Scholarship enters 15th year
Students are invited to submit two-minute creative videos that illustrate how they interact with their school's design and what the space makes possible.
| Apr 10, 2012
Structured Development & Bucksbaum close on new retail site in Chicago
The site is the location of New City, a mixed-use development that will feature 370,000-sf of retail space and 280 residential rental units.
| Apr 10, 2012
Moriarty & Associates selected as GC for Miami’s BrickellHouse Condo
Construction of the 46-story development is schedule to get underway this summer and be completed in 2014.


