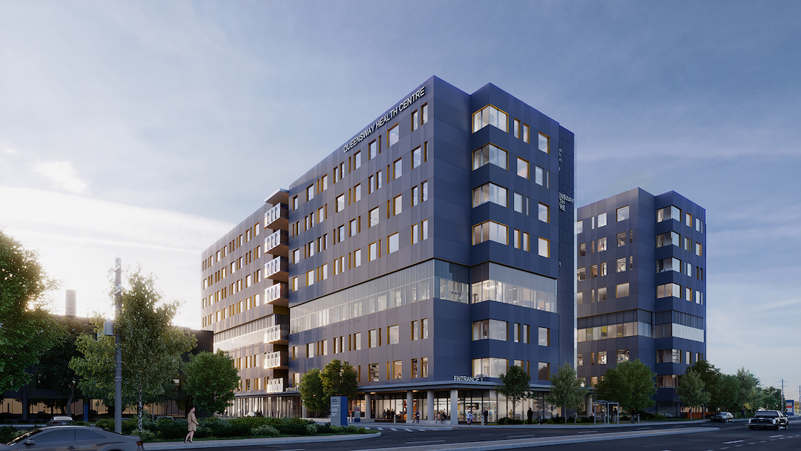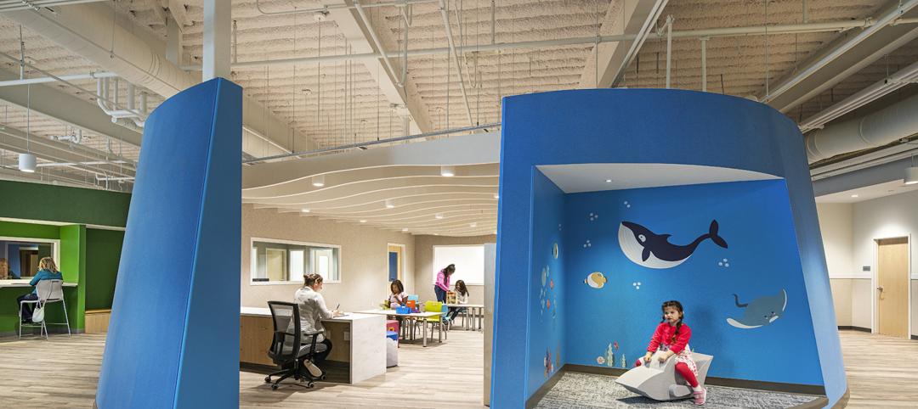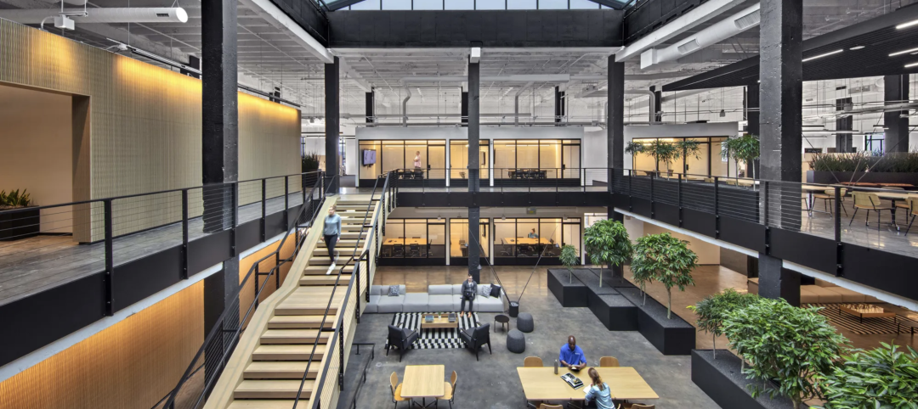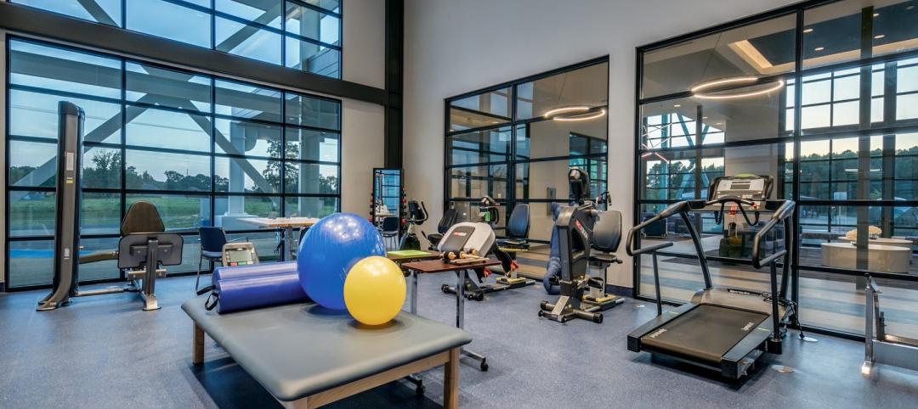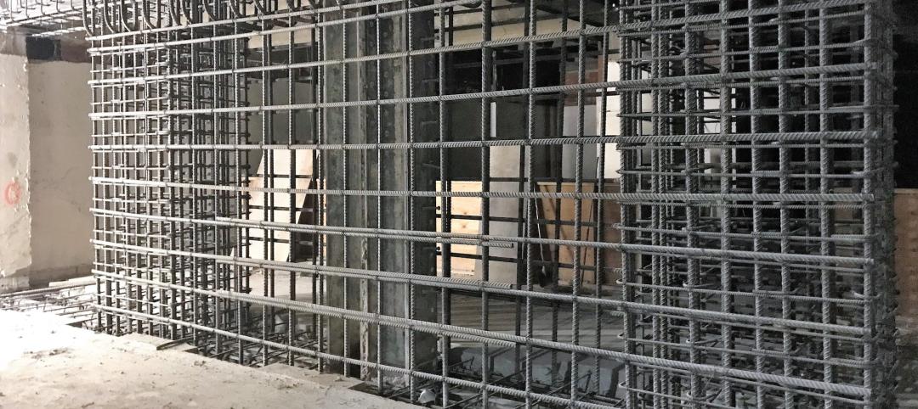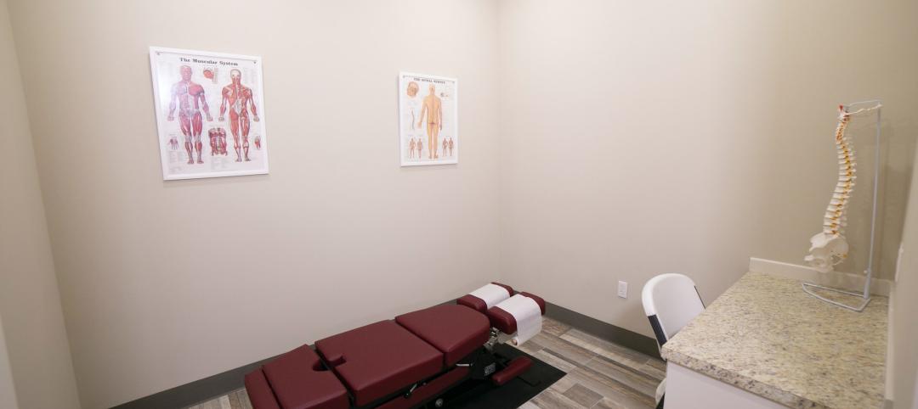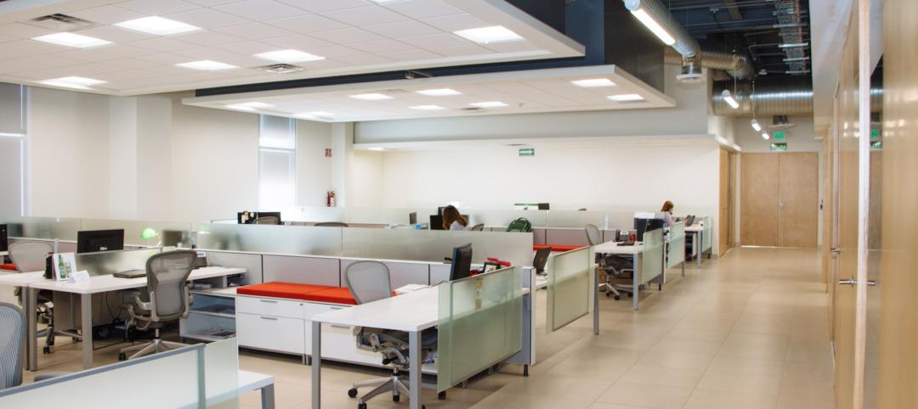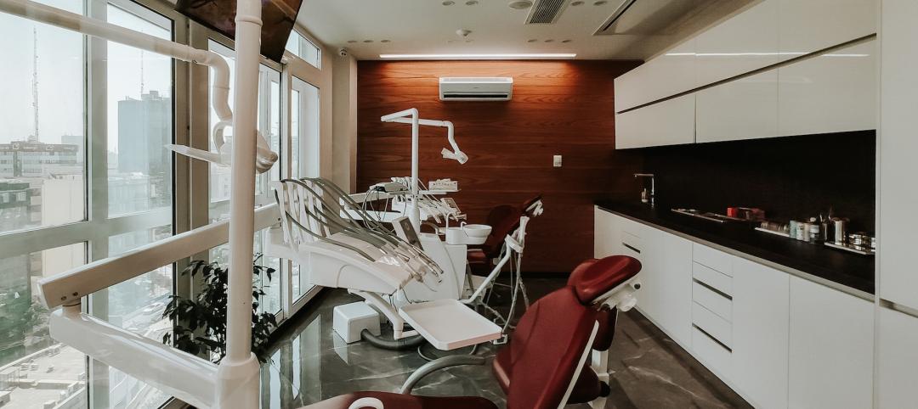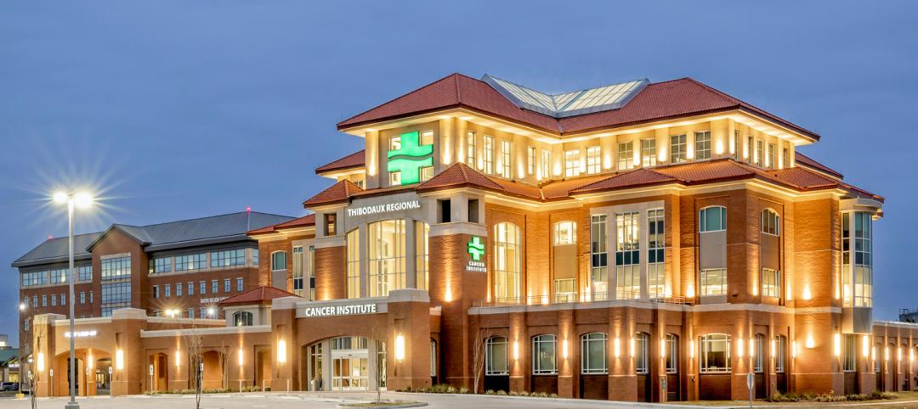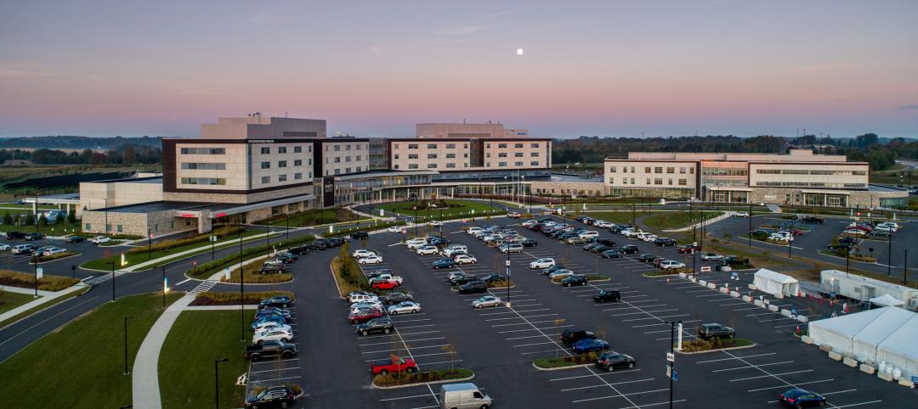Stantec has been selected to design the new Queensway Health Centre in Toronto, Ontario. The project is part of Trillium Health Partners (THP).
The nine-story, 600,000-sf patient tower will address the needs of the growing community and aging infrastructure. When complete, the expansion will provide over 350 beds in a modern, dedicated center for complex care and rehabilitation services. It will connect to the existing hospital complex via a pedestrian corridor.
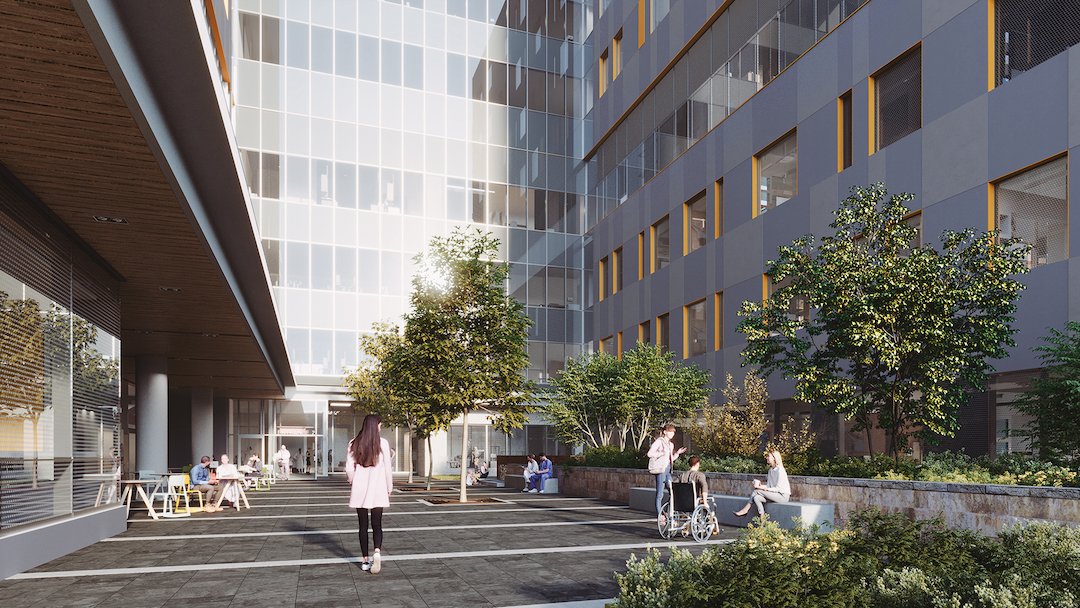
The building’s design creates a healing environment with access to daylight and views supporting patients and their families while offering intuitive wayfinding that minimizes patient travel within the facility. The tower will define the northern edge of the Queensway campus, with the primary hospital building clearly visible from the north and northwest entrances.
With H-shaped floor plates that reflect the use and clinical functionality of the building, the new tower rises up nine stories and provides a landmark for the community. On the ground floor, public entrances will greet patients, families, and their visitors with check-in services, waiting areas, administration support, and retail amenities.
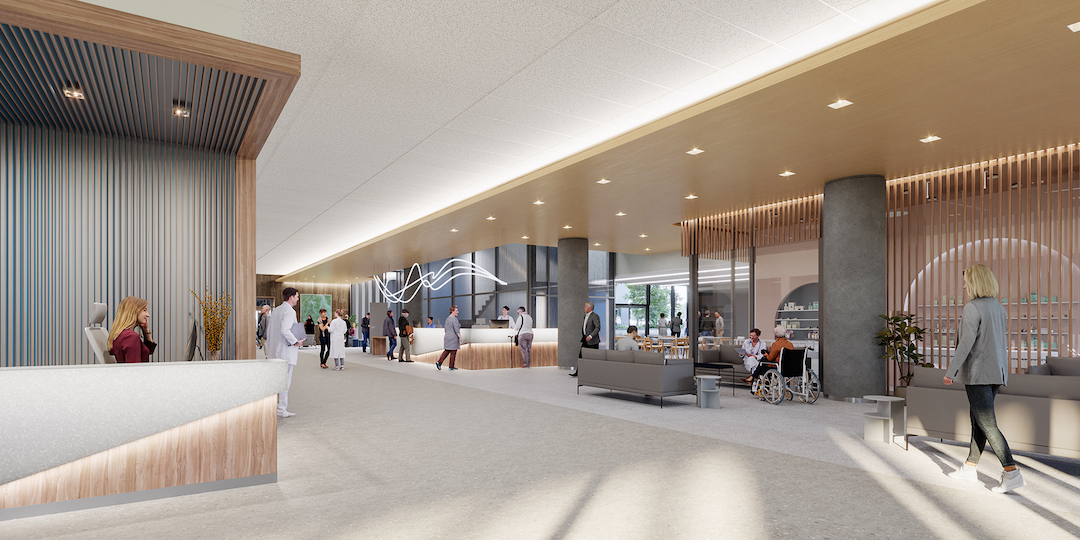
Two courtyards, one open to the east and one to the west, will offer a place for respite and connection to nature. The east courtyard will be shared between the public and patients, with the north half providing a landscaped amenity that respects the privacy of patient bedrooms with a mix of low stone walls and planting. The south half is an open landscaped public space with a pedestrian entrance in the southeast public lobby area.
Stantec is providing architectural, interior design, and building and civil engineering services for the project.
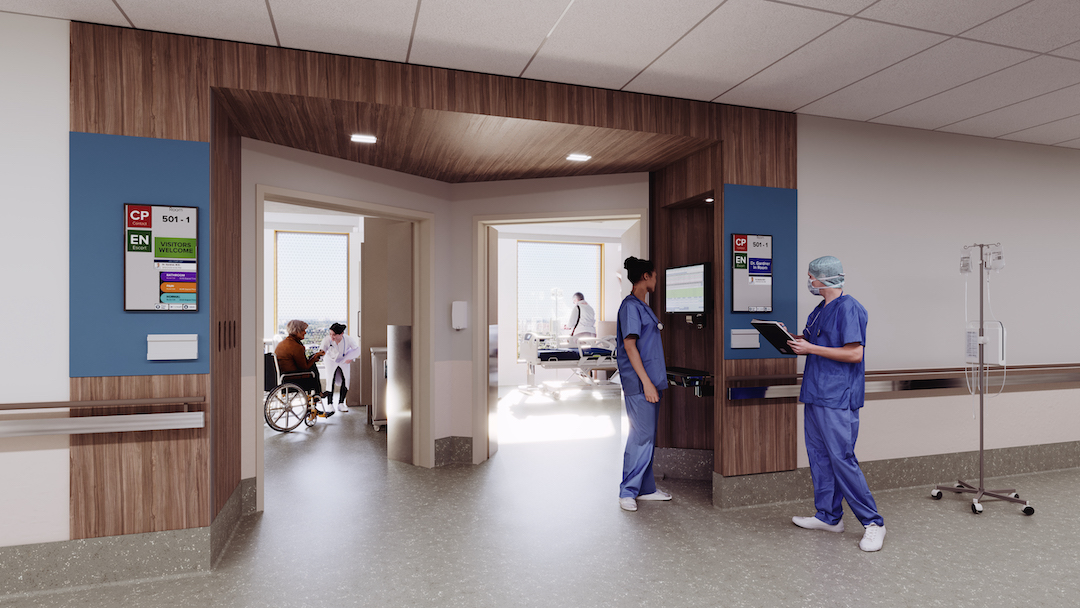
Related Stories
Healthcare Facilities | Dec 14, 2022
In Flint, Mich., a new health center brings together children’s mental and physical health services
Families with children who experience behavioral health issues often have to travel to multiple care facilities to see multiple teams of specialists. In Flint, Mich., the new Center for Children’s Integrated Services at Genesee Health System (GHS), a public mental health provider, brings together all of the GHS children’s programs, including its behavioral health programs, under one roof. It provides families a single destination for their children’s mental healthcare.
Adaptive Reuse | Dec 9, 2022
What's old is new: Why you should consider adaptive reuse
While new construction allows for incredible levels of customization, there’s no denying that new buildings can have adverse impacts on the climate, budgets, schedules and even the cultural and historic fabrics of communities.
Healthcare Facilities | Nov 17, 2022
Repetitive, hotel-like design gives wings to rehab hospital chain’s rapid growth
The prototype design for Everest Rehabilitation Hospitals had to be universal enough so it could be replicated to accommodate Everest’s expansion strategy.
Seismic Design | Nov 16, 2022
SPC-4D: 7 reasons California hospital building owners should act now to meet seismic compliance
Seismic compliance with the applicable California building codes is onerous and disruptive for building owners, especially for a building in the heavily regulated sector of healthcare. Owners of older buildings that house acute care services have a big deadline on the horizon—Jan. 1, 2030, the cutoff date to upgrade their buildings to SPC-4D.
BAS and Security | Oct 19, 2022
The biggest cybersecurity threats in commercial real estate, and how to mitigate them
Coleman Wolf, Senior Security Systems Consultant with global engineering firm ESD, outlines the top-three cybersecurity threats to commercial and institutional building owners and property managers, and offers advice on how to deter and defend against hackers.
Giants 400 | Oct 6, 2022
Top 60 Medical Office Building Contractors + CM Firms for 2022
PCL Construction, Adolfson & Peterson, Swinerton, and Skanska USA top the ranking of the nation's largest medical office building (MOB) contractors and construction management (CM) firms for 2022, as reported in Building Design+Construction's 2022 Giants 400 Report.
Giants 400 | Oct 6, 2022
Top 50 Medical Office Building Engineering + EA Firms for 2022
Jacobs, Gresham Smith, KPFF Consulting Engineers, and IMEG Corp. head the ranking of the nation's largest medical office building (MOB) engineering and engineering/architecture (EA) firms for 2022, as reported in Building Design+Construction's 2022 Giants 400 Report.
Giants 400 | Oct 6, 2022
Top 100 Medical Office Building Architecture + AE Firms for 2022
CannonDesign, Perkins Eastman, HGA, and E4H Environments for Health Architecture top the ranking of the nation's largest medical office building (MOB) architecture and architecture/engineering (AE) firms for 2022, as reported in Building Design+Construction's 2022 Giants 400 Report.
Giants 400 | Oct 6, 2022
Top 60 Outpatient Facility Contractors + CM Firms for 2022
Whiting-Turner Contracting Co., PCL Construction, Skanska USA, and Power Construction top the ranking of the nation's largest outpatient facility contractors and construction management (CM) firms for 2022, as reported in Building Design+Construction's 2022 Giants 400 Report.
Giants 400 | Oct 6, 2022
Top 40 Outpatient Facility Engineering + EA Firms for 2022
Jacobs, IMEG Corp., Gresham Smith, and TLC Engineering Solutions head the ranking of the nation's largest outpatient facility engineering and engineering/architecture (EA) firms for 2022, as reported in Building Design+Construction's 2022 Giants 400 Report.


