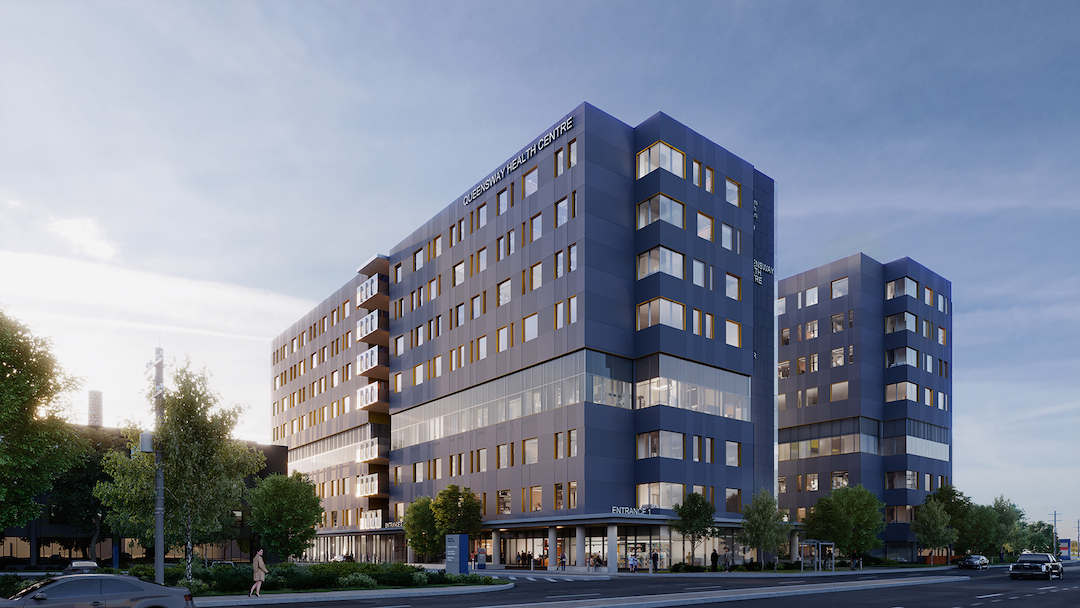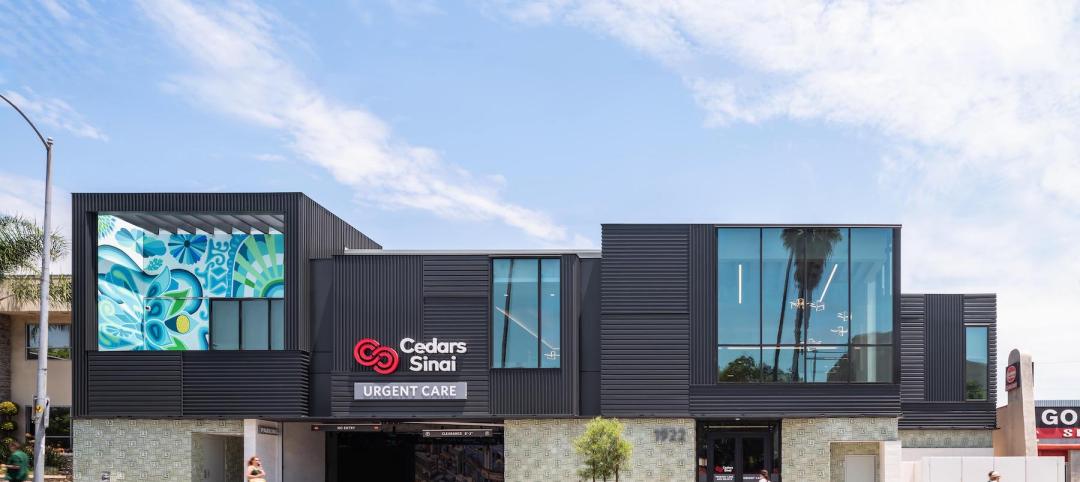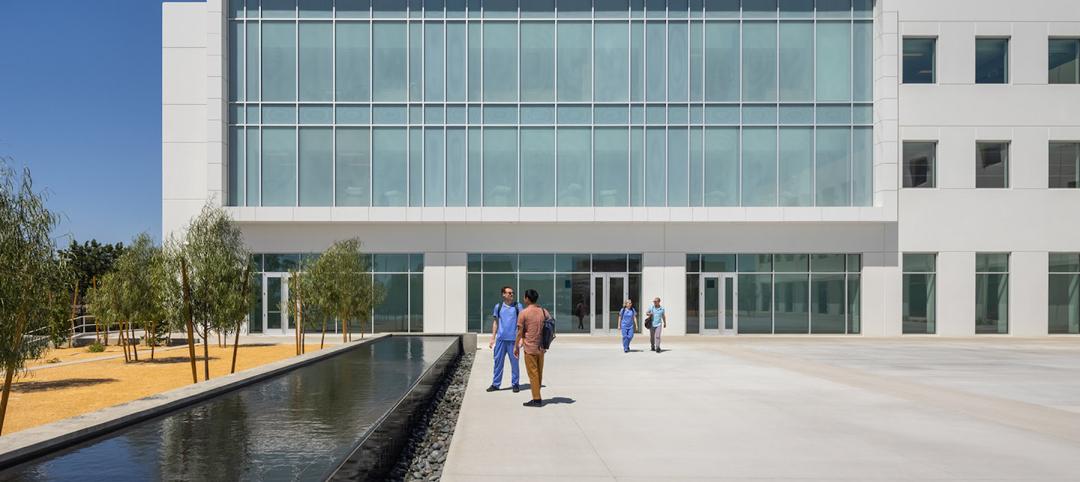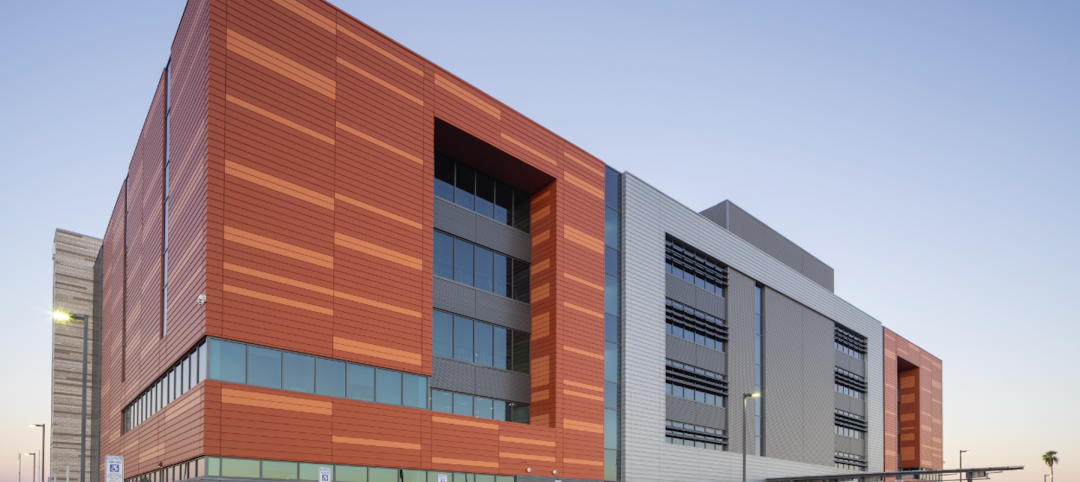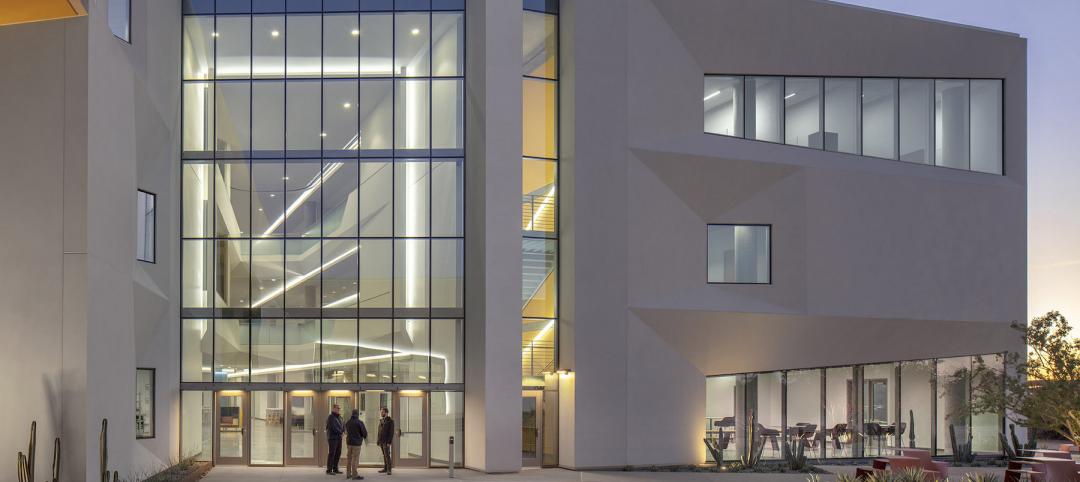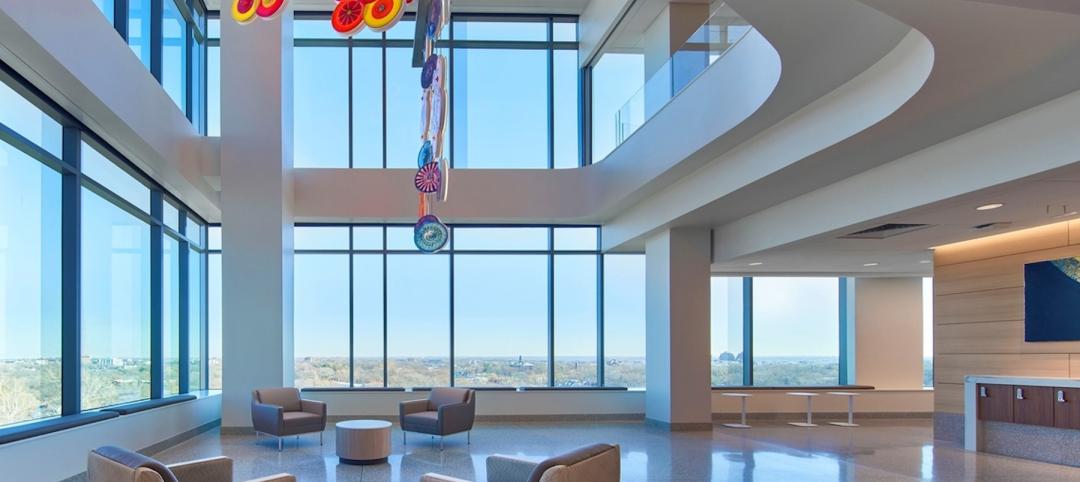Stantec has been selected to design the new Queensway Health Centre in Toronto, Ontario. The project is part of Trillium Health Partners (THP).
The nine-story, 600,000-sf patient tower will address the needs of the growing community and aging infrastructure. When complete, the expansion will provide over 350 beds in a modern, dedicated center for complex care and rehabilitation services. It will connect to the existing hospital complex via a pedestrian corridor.
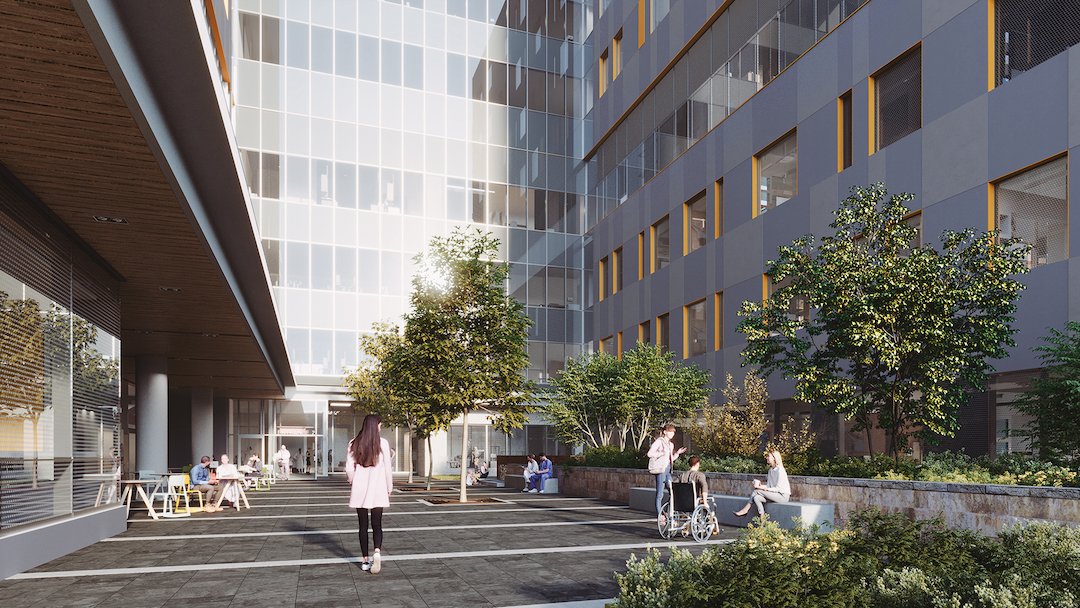
The building’s design creates a healing environment with access to daylight and views supporting patients and their families while offering intuitive wayfinding that minimizes patient travel within the facility. The tower will define the northern edge of the Queensway campus, with the primary hospital building clearly visible from the north and northwest entrances.
With H-shaped floor plates that reflect the use and clinical functionality of the building, the new tower rises up nine stories and provides a landmark for the community. On the ground floor, public entrances will greet patients, families, and their visitors with check-in services, waiting areas, administration support, and retail amenities.
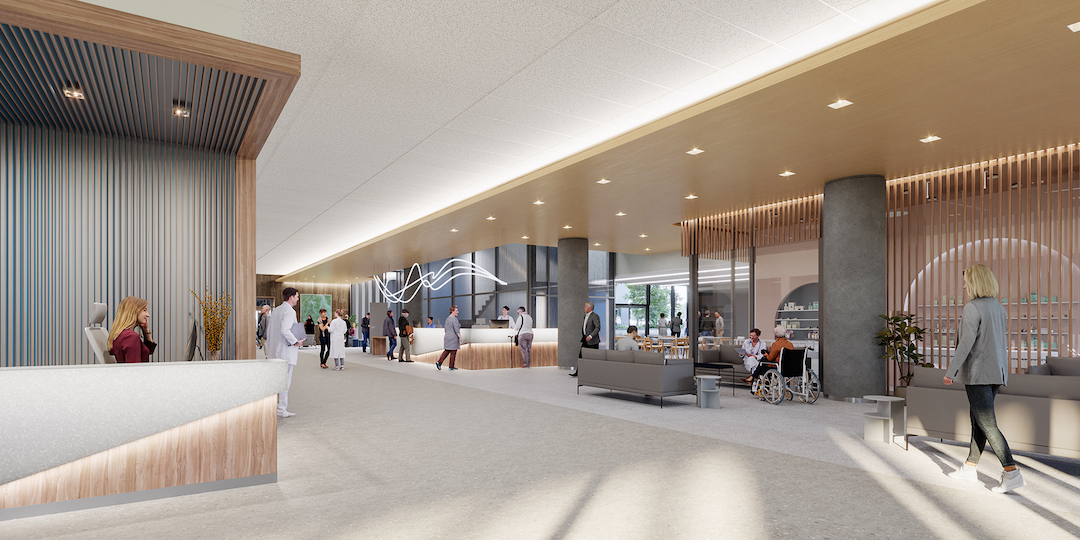
Two courtyards, one open to the east and one to the west, will offer a place for respite and connection to nature. The east courtyard will be shared between the public and patients, with the north half providing a landscaped amenity that respects the privacy of patient bedrooms with a mix of low stone walls and planting. The south half is an open landscaped public space with a pedestrian entrance in the southeast public lobby area.
Stantec is providing architectural, interior design, and building and civil engineering services for the project.
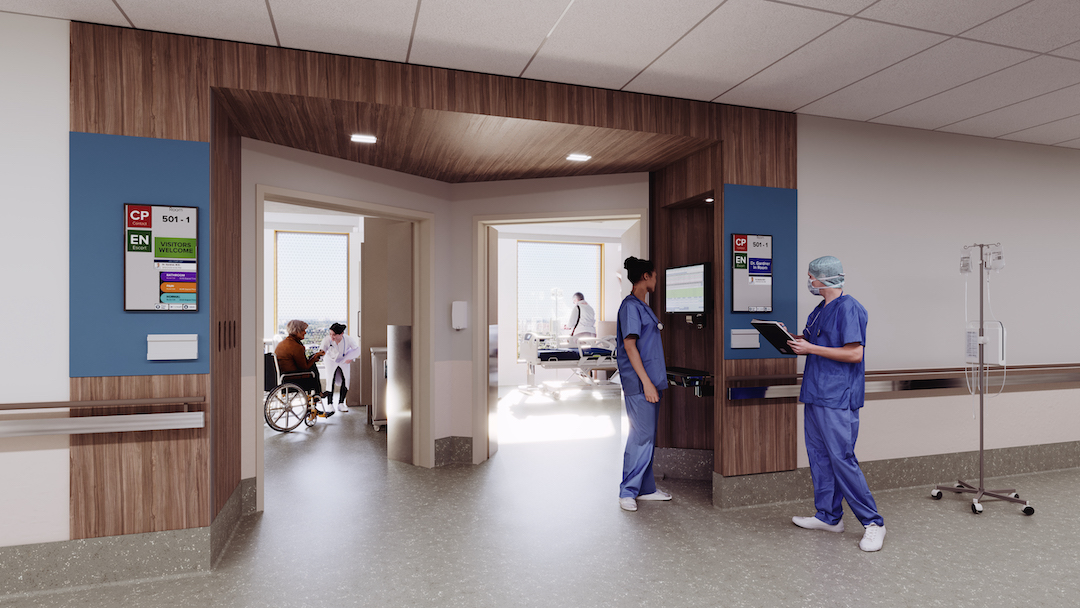
Related Stories
| Aug 16, 2022
Cedars-Sinai Urgent Care Clinic’s high design for urgent care
The new Cedars-Sinai Los Feliz Urgent Care Clinic in Los Angeles plays against type, offering a stylized design to what are typically mundane, utilitarian buildings.
| Aug 15, 2022
IF you build it, will they come? The problem of staff respite in healthcare facilities
Architects and designers have long argued for the value of respite spaces in healthcare facilities.
AEC Tech | Aug 8, 2022
The technology balancing act
As our world reopens from COVID isolation, we are entering back into undefined territory – a form of hybrid existence.
| Aug 3, 2022
Designing learning environments to support the future of equitable health care
While the shortage of rural health care practitioners was a concern before the COVID-19 pandemic, the public health crisis has highlighted the importance of health equity in the United States and the desperate need for practitioners help meet the needs of patients in vulnerable rural communities.
Healthcare Facilities | Aug 1, 2022
New Phoenix VA outpatient clinic is one of the largest veteran care facilities in the U.S.
The new Phoenix 32nd Street VA Clinic, spanning roughly 275,000 sf over 15 acres, is one of the largest veteran care facilities in the U.S.
Building Team | Jul 12, 2022
10 resource reduction measures for more efficient and sustainable biopharma facilities
Resource reduction measures are solutions that can lead to lifecycle energy and cost savings for a favorable return on investment while simultaneously improving resiliency and promoting health and wellness in your facility.
Healthcare Facilities | Jun 22, 2022
Arizona State University’s Health Futures Center: A new home for medical tech innovation
In Phoenix, the Arizona State University (ASU) has constructed its Health Futures Center—expanding the school’s impact as a research institution emphasizing medical technology acceleration and innovation, entrepreneurship, and healthcare education.
Healthcare Facilities | Jun 20, 2022
Is telehealth finally mainstream?
After more than a century of development, telehealth has become a standard alternative for many types of care.
Codes and Standards | Jun 14, 2022
Hospitals’ fossil fuel use trending downward, but electricity use isn’t declining as much
The 2021 Hospital Energy and Water Benchmarking Survey by Grumman|Butkus Associates found that U.S. hospitals’ use of fossil fuels is declining since the inception of the annual survey 25 years ago, but electricity use is dipping more slowly.
Healthcare Facilities | Jun 13, 2022
University of Kansas Health System cancer care floors foster community and empathy
On three floors of Cambridge Tower A at The University of Kansas Health System in Kansas City, patients being treated for blood cancers have a dedicated space that not only keeps them safe during immune system comprising treatments, but also provide feelings of comfort and compassion.


