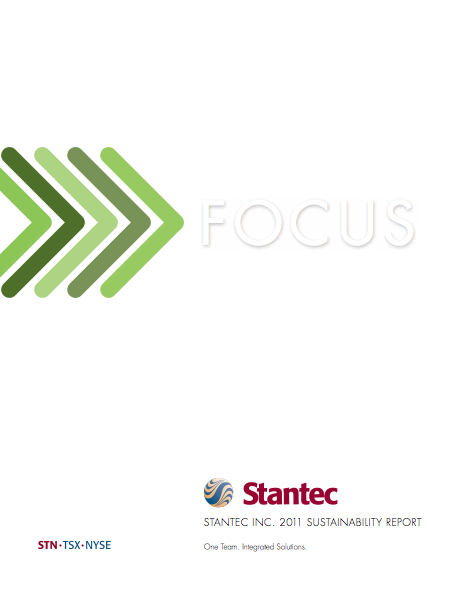North American design firm Stantec has published its 2011 Sustainability Report in which the firm outlines its performance towards environmental, social, and economic goals and identifies several areas targeted for improvement.
Stantec's fifth annual Sustainability Report was prepared in accordance with the internationally recognized G3.1 Sustainability Reporting Guidelines, developed by the Global Reporting Initiative.
In 2011, Stantec reported progress on its sustainability performance in a number of key areas, including:
- Achieved accreditation by the American National Standards Institute (ANSI) for greenhouse gas verification under ISO 14065
- Implemented and successfully registered an organization-wide environmental management system (EMS) to the ISO 14001:2004 standard as a means to benchmark and improve environmental performance, with third party verification
- Selected for the second year to the Canadian Carbon Disclosure Leadership Index by the Carbon Disclosure Project
- Reported total revenue for its Aboriginal partnerships of more than $13 million
- Donated $901,000 (1.8% of annual pre-tax profits) through its Community Investment Program to support communities in which Stantec operates
- Continued to add to the number of LEED certified projects (currently more than 160) where Stantec had a design role
- Was recognized with several employer awards, including one of the Best 50 Corporate Citizens in Canada, one of Canada's Greenest Employers, and one of Canada's Ten Best Companies to Work For.
A full copy of Stantec's 2011 Sustainability Report is available at http://www.stantec.com/sr2011. +
Related Stories
Construction Costs | Mar 15, 2024
Retail center construction costs for 2024
Data from Gordian shows the most recent costs per square foot for restaurants, social clubs, one-story department stores, retail stores and movie theaters in select cities.
Architects | Mar 15, 2024
4 ways to streamline your architectural practice
Vessel Architecture's Lindsay Straatmann highlights four habits that have helped her discover the key to mastering efficiency as an architect.
Healthcare Facilities | Mar 15, 2024
First comprehensive cancer hospital in Dubai to host specialized multidisciplinary care
Stantec was selected to lead the design team for the Hamdan Bin Rashid Cancer Hospital, Dubai’s first integrated, comprehensive cancer hospital. Named in honor of the late Sheikh Hamdan Bin Rashid Al Maktoum, the hospital is scheduled to open to patients in 2026.
Codes and Standards | Mar 15, 2024
Technical brief addresses the impact of construction-generated moisture on commercial roofing systems
A new technical brief from SPRI, the trade association representing the manufacturers of single-ply roofing systems and related component materials, addresses construction-generated moisture and its impact on commercial roofing systems.
Sports and Recreational Facilities | Mar 14, 2024
First-of-its-kind sports and rehabilitation clinic combines training gym and healing spa
Parker Performance Institute in Frisco, Texas, is billed as a first-of-its-kind sports and rehabilitation clinic where students, specialized clinicians, and chiropractic professionals apply neuroscience to physical rehabilitation.
Market Data | Mar 14, 2024
Download BD+C's March 2024 Market Intelligence Report
U.S. construction spending on buildings-related work rose 1.4% in January, but project teams continue to face headwinds related to inflation, interest rates, and supply chain issues, according to Building Design+Construction's March 2024 Market Intelligence Report (free PDF download).
Apartments | Mar 13, 2024
A landscaped canyon runs through this luxury apartment development in Denver
Set to open in April, One River North is a 16-story, 187-unit luxury apartment building with private, open-air terraces located in Denver’s RiNo arts district. Biophilic design plays a central role throughout the building, allowing residents to connect with nature and providing a distinctive living experience.
Sustainability | Mar 13, 2024
Trends to watch shaping the future of ESG
Gensler’s Climate Action & Sustainability Services Leaders Anthony Brower, Juliette Morgan, and Kirsten Ritchie discuss trends shaping the future of environmental, social, and governance (ESG).
Affordable Housing | Mar 12, 2024
An all-electric affordable housing project in Southern California offers 48 apartments plus community spaces
In Santa Monica, Calif., Brunson Terrace is an all-electric, 100% affordable housing project that’s over eight times more energy efficient than similar buildings, according to architect Brooks + Scarpa. Located across the street from Santa Monica College, the net zero building has been certified LEED Platinum.
Museums | Mar 11, 2024
Nebraska’s Joslyn Art Museum to reopen this summer with new Snøhetta-designed pavilion
In Omaha, Neb., the Joslyn Art Museum, which displays art from ancient times to the present, has announced it will reopen on September 10, following the completion of its new 42,000-sf Rhonda & Howard Hawks Pavilion. Designed in collaboration with Snøhetta and Alley Poyner Macchietto Architecture, the Hawks Pavilion is part of a museum overhaul that will expand the gallery space by more than 40%.

















