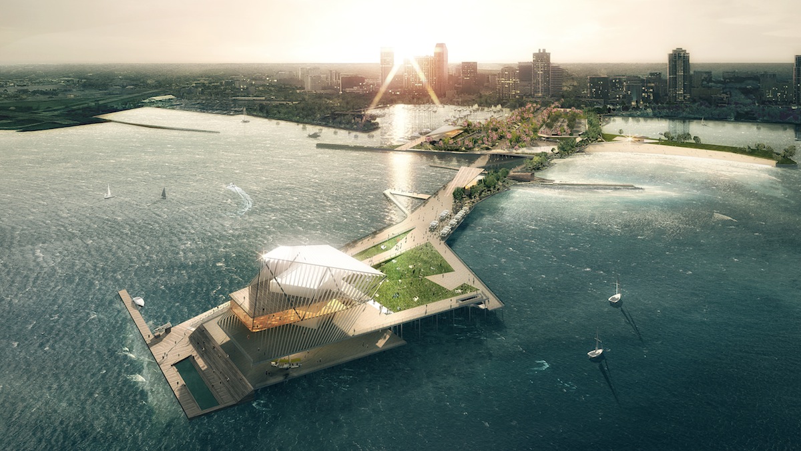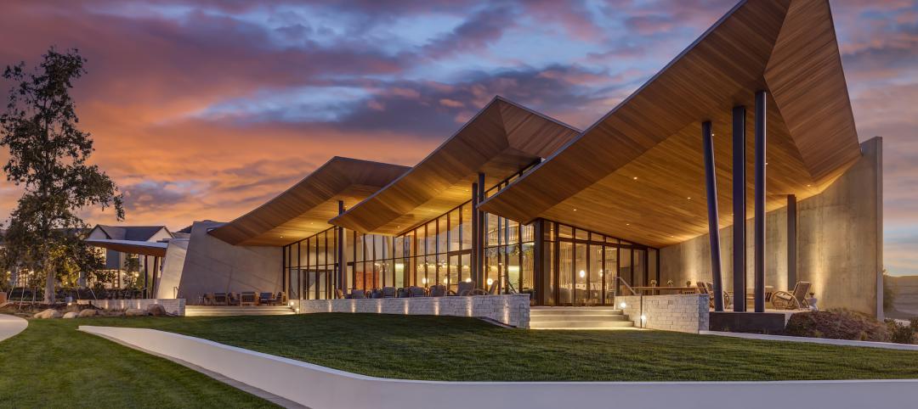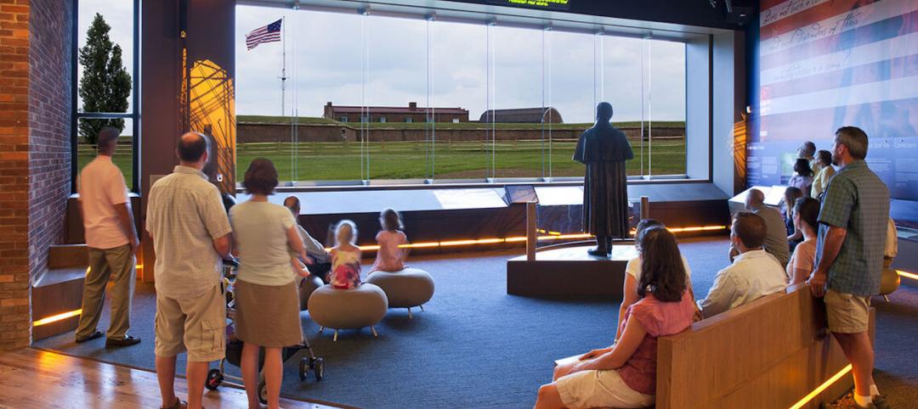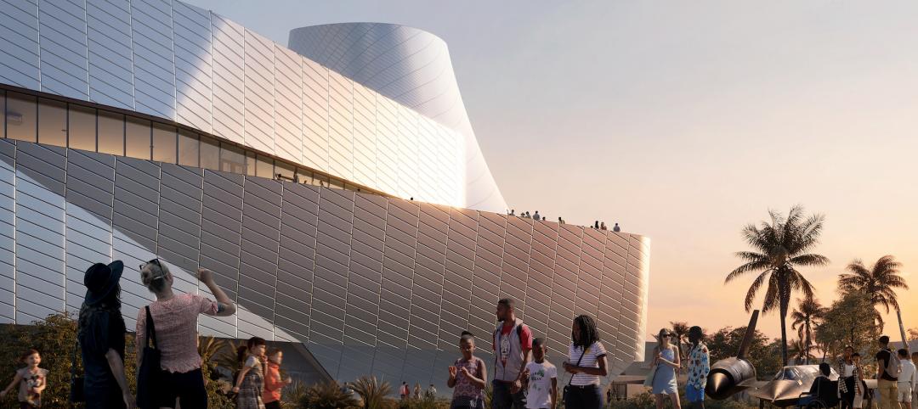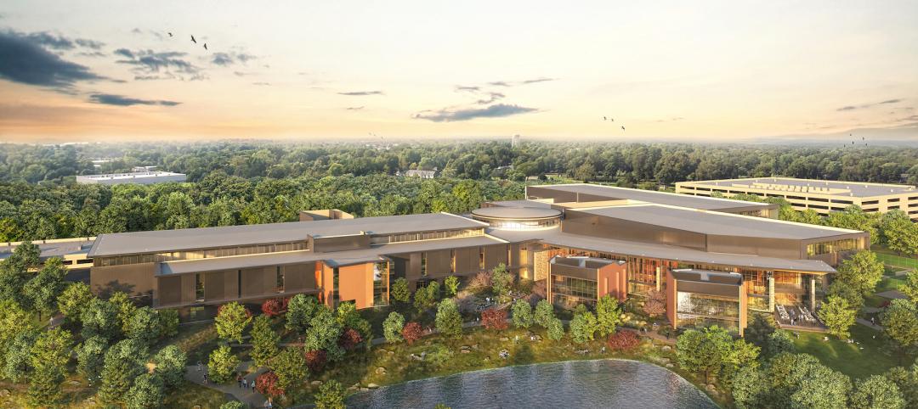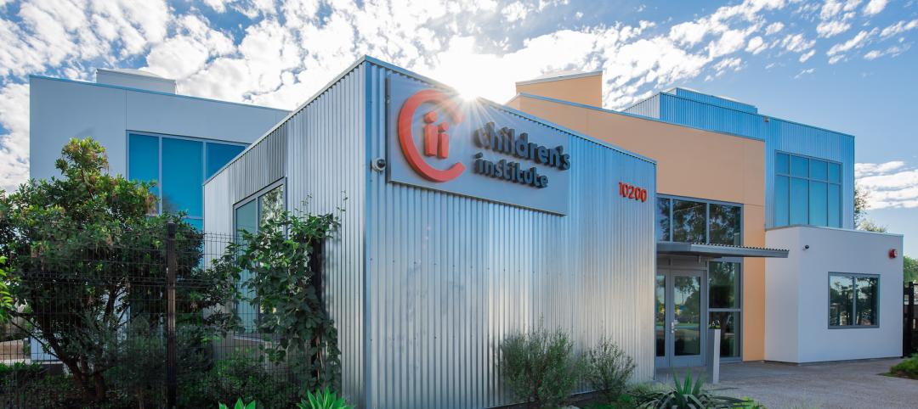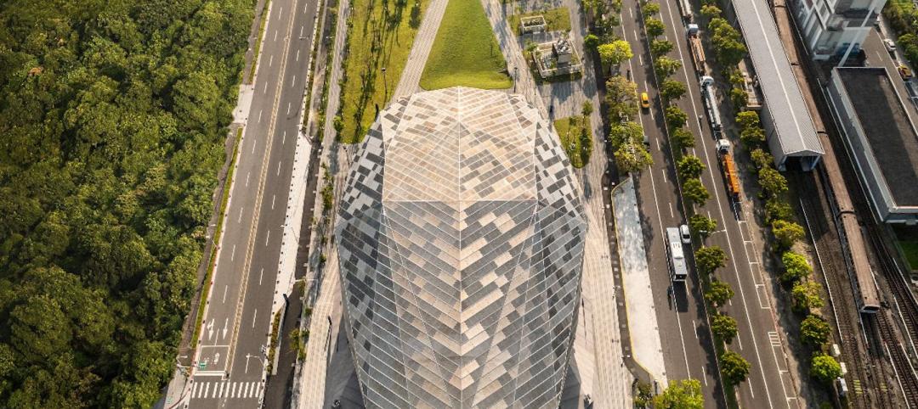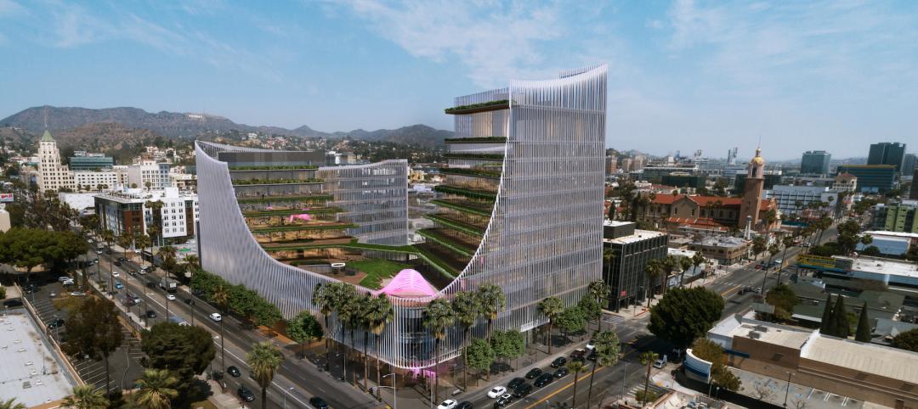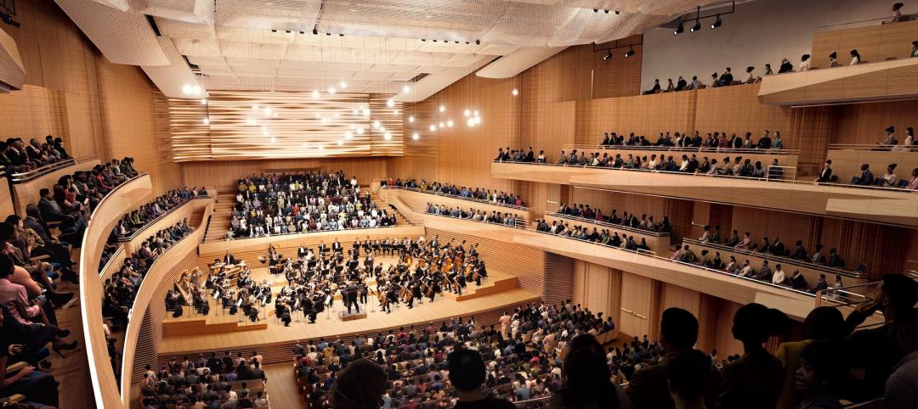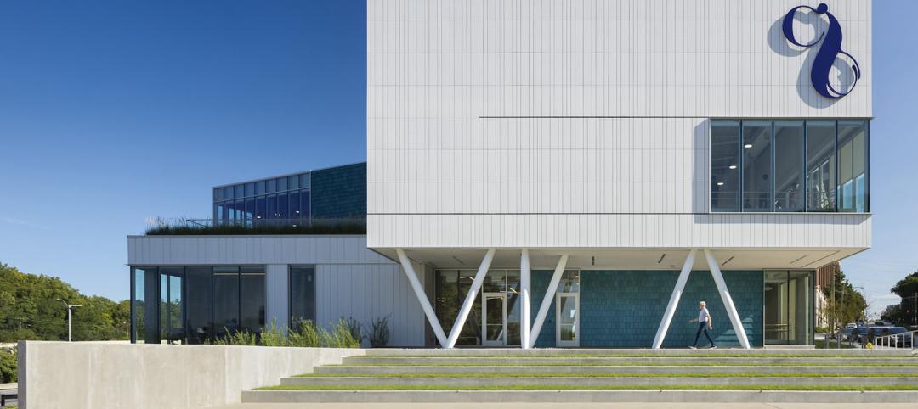St. Petersburg, Fla.'s city council today formally approved funding and contracts for the redesign of the city’s iconic landmark, the St. Petersburg Pier.
During the meeting, $5.2 million was approved for the finalized design, demolition of the current pier, and initial contracting services. The council approved $1.1 million to finalize design details and another half-million to fund pre-construction work. Demolition work is expected to be completed by the end of the year.
On May 9, the city selected the new pier’s design, a collaborative effort between Rogers Partners (lead designer), ASD (executive architect), and Ken Smith Landscape Architect.
The team's design honors the pier’s eclectic history and transforms it into a 21st-century public place. It extends the urban and recreational features of St. Petersburg into the bay itself. It also reconnects the pier to the daily life of St. Petersburg, tying into the city’s transportation and recreation systems—bike paths, jogging trails, parking location, and public transit systems—as well as new transport options like the Looper Trolley and a potential high-speed ferry.
“To accomplish the vision for a new and revitalized pier,” said Robert M. Rogers, Founder of Rogers Partners, “we are creating a place that embraces the dual role of the pier as both an icon for the city and an integral part of the St. Petersburg Waterfront—a place for tourists and everyday visitors alike, one that honors the pier’s robust, eclectic history while transforming it into a 21st-century public place.”
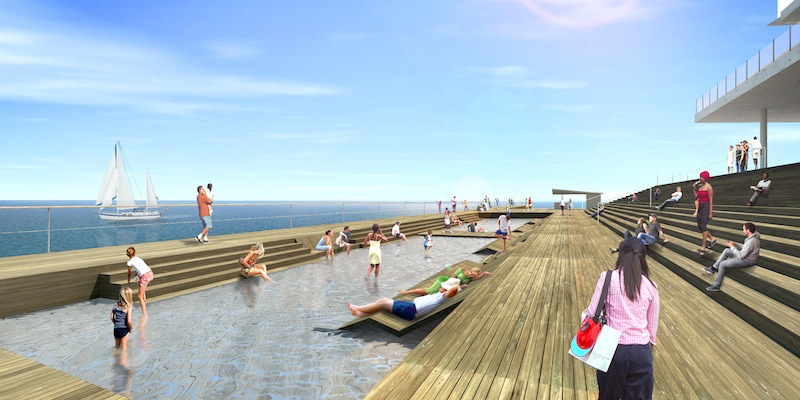
Rather than a singular and heavily programmed destination at the pier head, The Pier Park will be a platform for a multitude of smaller and more flexible programs and experiences for both tourists and the local community—from children to seniors, nature lovers to boaters, fishermen to fine diners. It will serve as a hub for activity, not only at the pier head, but all along its length.
The St. Petersburg Pier has been an essential icon in the city since the late 1800s. Throughout its history, it has existed in many forms—the original and highly successful Railroad pier of 1889, the Electric pier, the Municipal pier, the Million-Dollar pier, and finally the most recent iteration, known simply as “The Pier.”
“Each of the pier’s past incarnations had its own set of programs and uses, some more ambitious than others,” commented John Curran, Studio Leader at ASD and Lead Project Manager for the new pier. “The ones that succeeded appealed to both visitors and residents, and were active day and night, throughout the year. This flexibility was essential to our approach to the new design.”
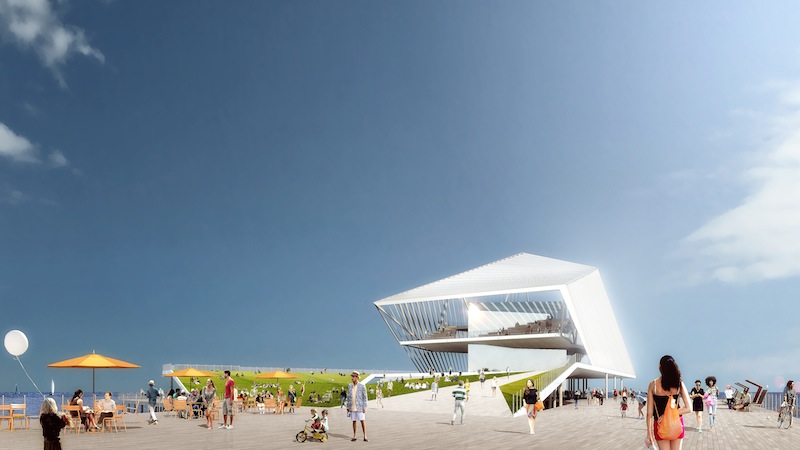
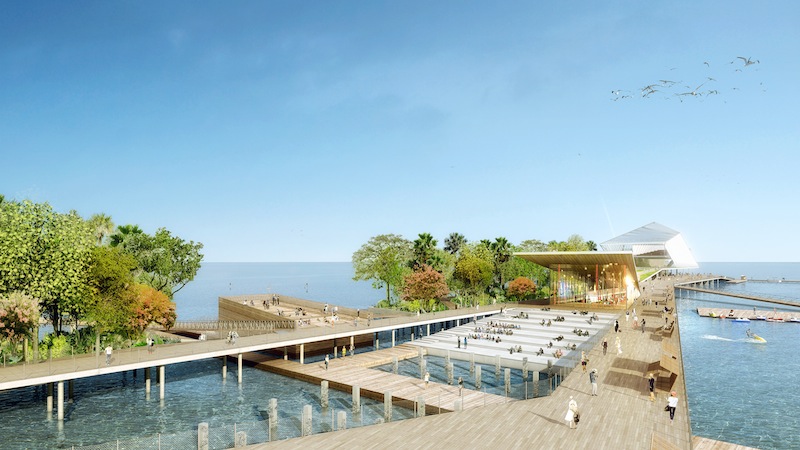
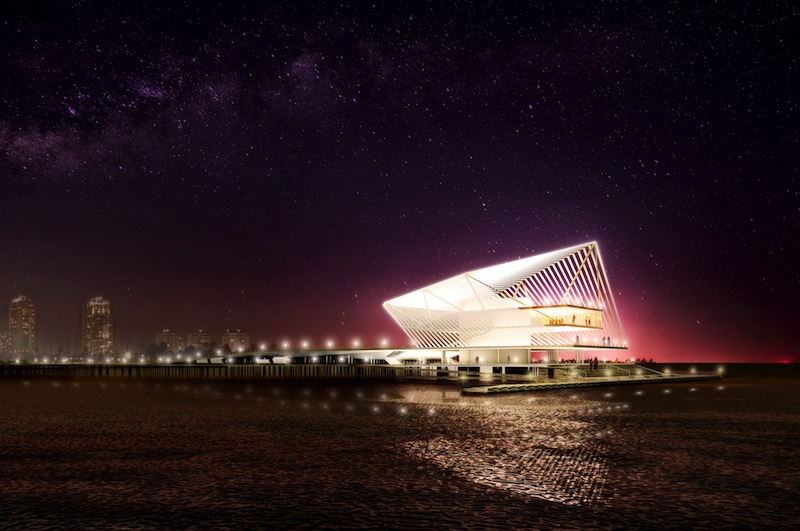
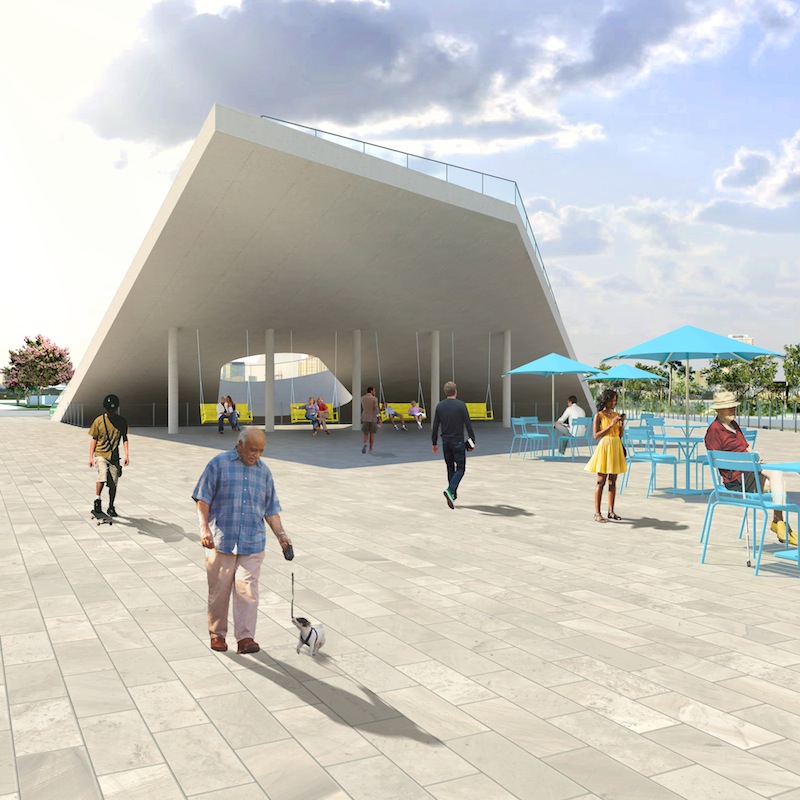
Related Stories
Giants 400 | Aug 20, 2022
Top 180 Architecture Firms for 2022
Gensler, Perkins and Will, HKS, and Perkins Eastman top the rankings of the nation's largest architecture firms for nonresidential and multifamily buildings work, as reported in Building Design+Construction's 2022 Giants 400 Report.
Giants 400 | Aug 19, 2022
2022 Giants 400 Report: Tracking the nation's largest architecture, engineering, and construction firms
Now 46 years running, Building Design+Construction's 2022 Giants 400 Report rankings the largest architecture, engineering, and construction firms in the U.S. This year a record 519 AEC firms participated in BD+C's Giants 400 report. The final report includes more than 130 rankings across 25 building sectors and specialty categories.
Cultural Facilities | Aug 5, 2022
A time and a place: Telling American stories through architecture
As the United States enters the year 2026, it will commence celebrating a cycle of Sestercentennials, or 250th anniversaries, of historic and cultural events across the land.
Museums | Jun 28, 2022
The California Science Center breaks grounds on its Air and Space Center
The California Science Center—a hands-on science center in Los Angeles—recently broke ground on its Samuel Oschin Air and Space Center.
Headquarters | Jun 21, 2022
Walmart combines fitness and wellness in associates’ center that’s part of its new Home Office plan
Duda | Paine’s design leads visitors on a “journey.”
Cultural Facilities | Jun 15, 2022
Gehry-designed Children’s Institute aims to foster community outreach in L.A.’s Watts neighborhood
The Children’s Institute (CII) in Los Angeles will open a 200,000-sf campus designed by Frank Gehry this summer.
Cultural Facilities | Jun 10, 2022
After 10 Years, Taiwan’s new Taipei Music Center Reaches the Finish Line
RUR Architecture has finished the Taipei Music Center (TMC), turning a 22-acre (9-hectare) site into a new urban arts district.
Projects | Mar 24, 2022
A Hollywood home for creatives
A Hollywood development will serve as a collaborative center for artists, students, and those in the entertainment industry.
Cultural Facilities | Mar 10, 2022
A ‘reimagined’ David Geffen Hall in New York is on track to open this fall
Its half-billion-dollar reconstruction is positioning this performance space as an integral key to luring people to the city again.
Performing Arts Centers | Mar 8, 2022
Cincinnati Ballet’s new center embodies the idea that dance is for everyone
Cincinnati Ballet had become a victim of its own success, according to company president and CEO Scott Altman. “We were bursting at the seams in our old building. We had simply outgrown the facility,” Altman told the Cincinnati Enquirer.


