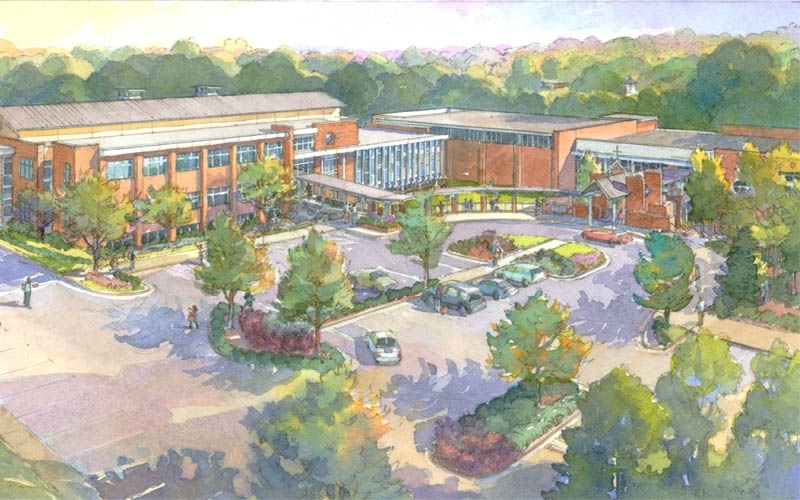Responsible stewardship, citizenship and community service are core elements of the mission of Atlanta’s St. Martin’s Episcopal School. These values permeate every element of the school and are embodied in the sustainable design and construction of a major expansion of the school’s facilities.
Evergreen Construction, serving as Construction Manager, is working with St. Martin’s administration as well as Program Manager, Richmond Sterling, and Collins Cooper Carusi Architects to ensure that the completed project achieves the project’s programming and sustainability objectives. The project, which features a new Middle School building as well as extensive renovations to the existing campus buildings and site, has been designed to not only meet the needs of a growing school but to do so in a manner that supports St. Martin’s commitment to stewardship, citizenship and community service.
Targeted to achieve LEED Silver certification, the $8 million project’s most prominent component is a new 3-story, 40,758-sf Middle School building enabling St. Martin’s to not only accommodate future growth but also consolidate its Middle School, into a single facility. Extensive renovations to the existing facilities will also ensure that K-5 students are housed together in a single building.
St. Martin’s goal of immediate and sustainable environmental sensitivity is clear in both the design and construction of the project. The design maximized the current space by redeveloping an existing plot and incorporating a number of sustainable features including a vegetated roof garden with a rainwater collection system, reducing the building’s “heat island’ effect.
Additional sustainable features include full-cutoff LED site light fixtures which eliminate light pollution and automated interior light, water and energy systems. The fully implemented systems are designed to reduce water consumption by 30% and overall energy consumption by 21% as compared to non-green buildings of similar type and size. Steps have also been taken to ensure that the site supports a sustainable environment through the installation of synthetic turf playfields, low impact landscaping and reserved/marked parking for low emission and fuel-efficient vehicles.
Evergreen Construction’s approach will provide immediate environmental benefits by recycling over 75% of construction waste, ensuring it never reaches a landfill. Evergreen will also utilize regional materials; with over 20% of the total construction materials coming from regional sources. Additionally, recycled materials will comprise more than 20% of the construction materials used by Evergreen in the project.
The facility, when completed, will enable St. Martin to meet the growing demand from families who want to experience the comprehensive and rigorous academic curriculum offered within a loving environment that nurtures the child’s spiritual and intellectual growth.
The newly constructed Middle School Building will feature state of the art classrooms, laboratories and administrative spaces while the existing facilities will undergo a major transformation. Once renovations are completed, K-5 students will find updated computer, science and media labs, a refurbished cafeteria/kitchen, locker rooms, administrative offices, as well as, a music/movement/room, the library and outdoor spaces including an enhanced outdoor amphitheater. BD+C
Related Stories
Security and Life Safety | Mar 26, 2024
Safeguarding our schools: Strategies to protect students and keep campuses safe
HMC Architects' PreK-12 Principal in Charge, Sherry Sajadpour, shares insights from school security experts and advisors on PreK-12 design strategies.
Green | Mar 25, 2024
Zero-carbon multifamily development designed for transactive energy
Living EmPower House, which is set to be the first zero-carbon, replicable, and equitable multifamily development designed for transactive energy, recently was awarded a $9 million Next EPIC Grant Construction Loan from the State of California.
Museums | Mar 25, 2024
Chrysler Museum of Art’s newly expanded Perry Glass Studio will display the art of glassmaking
In Norfolk, Va., the Chrysler Museum of Art’s Perry Glass Studio, an educational facility for glassmaking, will open a new addition in May. That will be followed by a renovation of the existing building scheduled for completion in December.
Sustainability | Mar 21, 2024
World’s first TRUE-certified building project completed in California
GENESIS Marina, an expansive laboratory and office campus in Brisbane, Calif., is the world’s first Total Resource Use and Efficiency (TRUE)-certified construction endeavor. The certification recognizes projects that achieve outstanding levels of resource efficiency through waste reduction, reuse, and recycling practices.
Office Buildings | Mar 21, 2024
Corporate carbon reduction pledges will have big impact on office market
Corporate carbon reduction commitments will have a significant impact on office leasing over the next few years. Businesses that have pledged to reduce their organization’s impact on climate change must ensure their next lease allows them to show material progress on their goals, according to a report by JLL.
Adaptive Reuse | Mar 21, 2024
Massachusetts launches program to spur office-to-residential conversions statewide
Massachusetts Gov. Maura Healey recently launched a program to help cities across the state identify underused office buildings that are best suited for residential conversions.
Legislation | Mar 21, 2024
Bill would mandate solar panels on public buildings in New York City
A recently introduced bill in the New York City Council would mandate solar panel installations on the roofs of all city-owned buildings. The legislation would require 100 MW of solar photovoltaic systems be installed on public buildings by the end of 2025.
Office Buildings | Mar 21, 2024
BOMA updates floor measurement standard for office buildings
The Building Owners and Managers Association (BOMA) International has released its latest floor measurement standard for office buildings, BOMA 2024 for Office Buildings – ANSI/BOMA Z65.1-2024.
Healthcare Facilities | Mar 18, 2024
A modular construction solution to the mental healthcare crisis
Maria Ionescu, Senior Medical Planner, Stantec, shares a tested solution for the overburdened emergency department: Modular hub-and-spoke design.

















