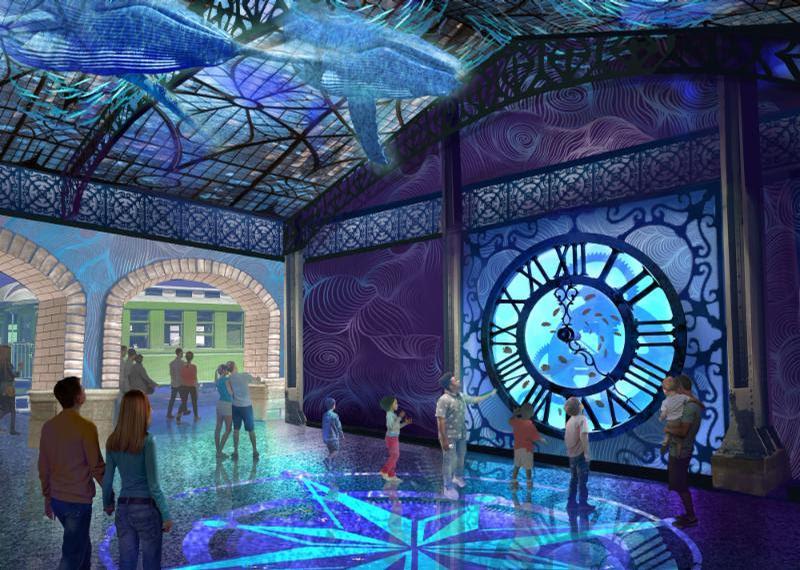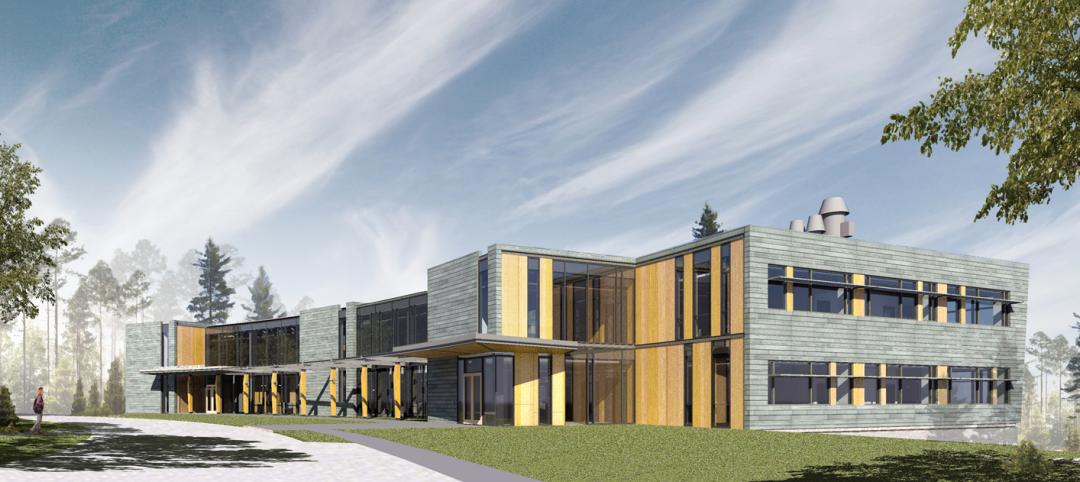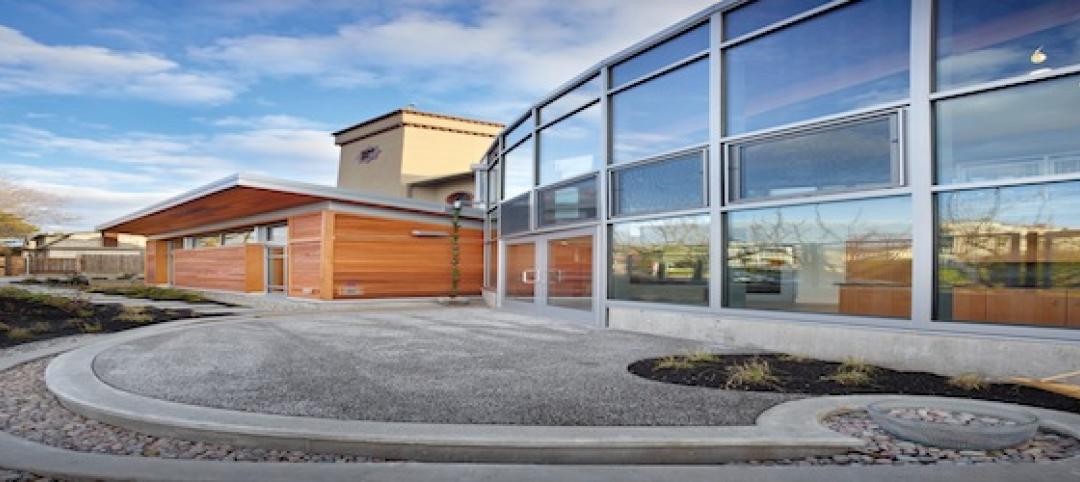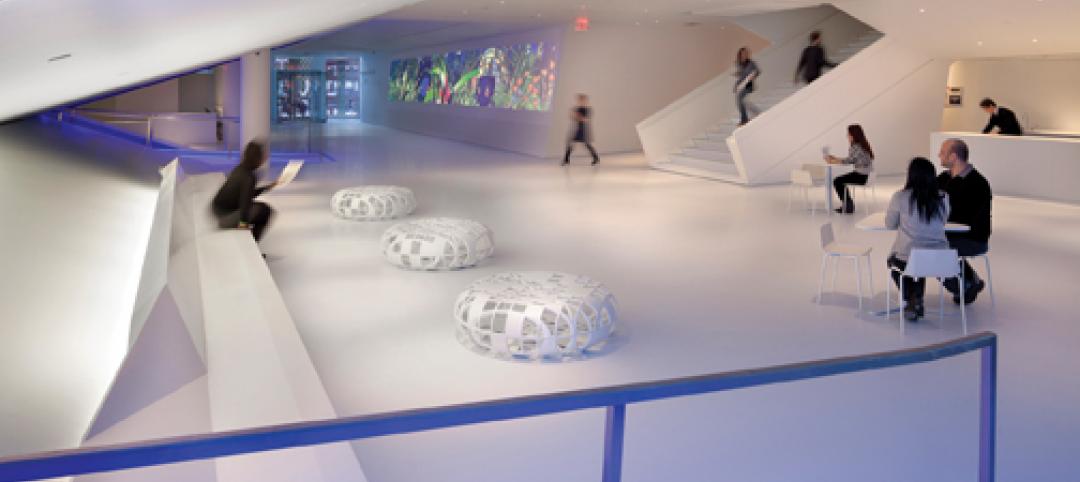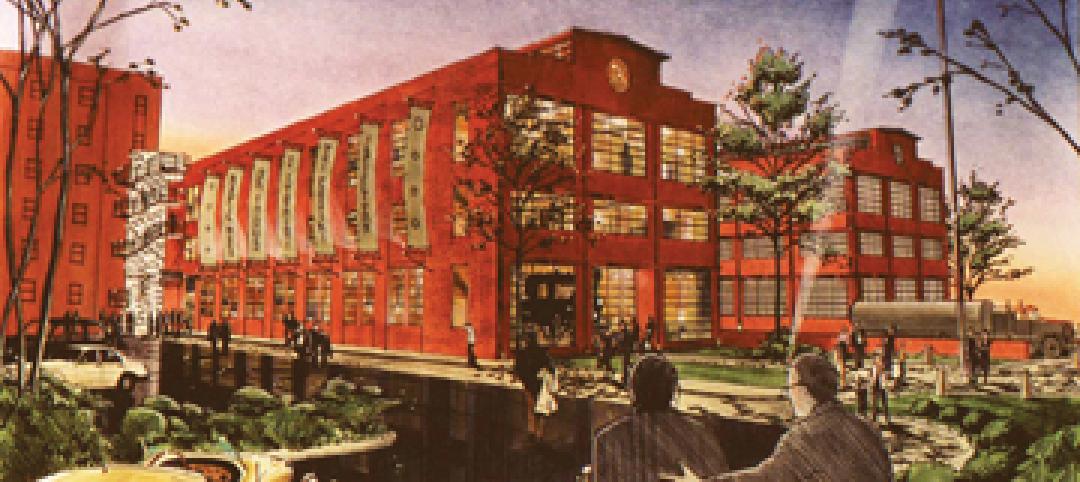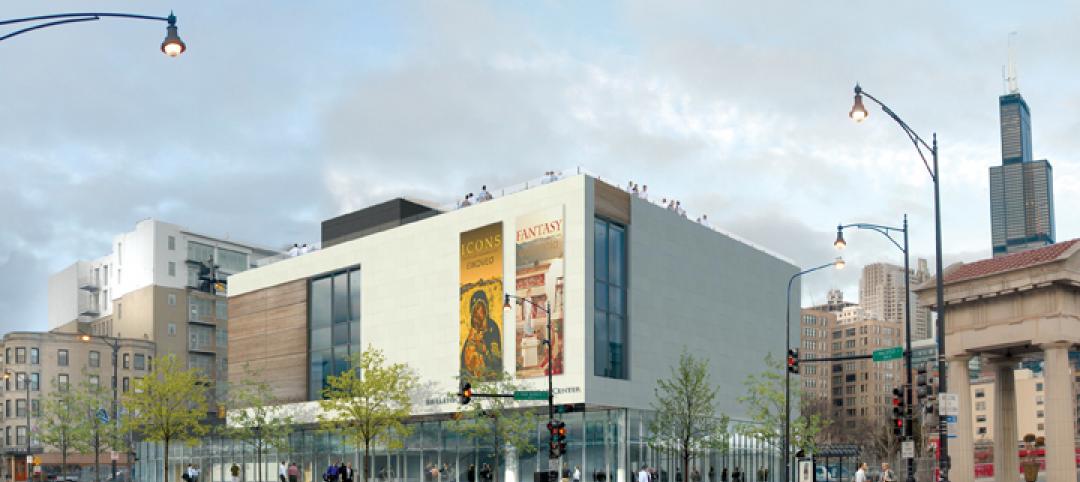The St. Louis Aquarium at Union Station, a 120,000-sf, attraction built inside the footprint of a 500,000-sf 19th century iron umbrella train shed, has recently opened. The aquarium is the centerpiece of a $160 million family entertainment complex developed for Union Station by Lodging Hospitality Management.
Designed by PGAV Destinations, the two-story project features exhibits and aquatic environments for approximately 13,000 aquatic animals from the world’s rivers and oceans housed in 1.3 million gallons of water. The 250,000-gallon shark exhibit includes a large acrylic panel weighing nearly 14,000-pounds that needed to be placed inside the footprint of the exhibit prior to the concrete structure being completed. Additionally, nearly three miles of pipe was installed to service multiple complex life support systems, each representing a different ecosystem ranging from riverside to oceanside and freshwater to saltwater.
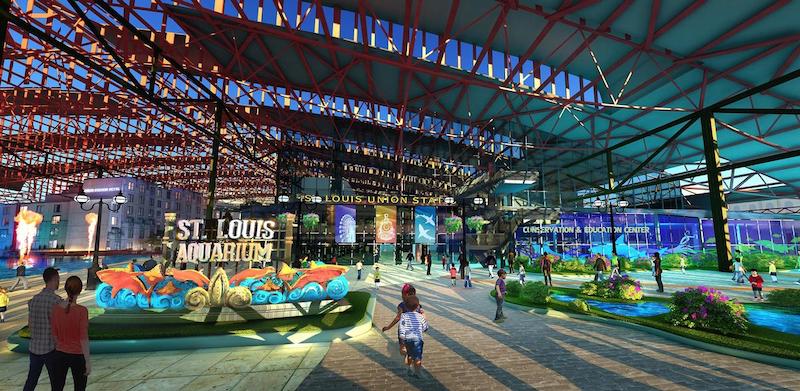
Because the train shed was designated a National Historic Landmark, it was necessary to protect and preserve the original columns, footings, foundation, and underground piping. During construction, McCarthy Building Companies leveraged advanced construction technologies to promote a model based approach to managing the project’s unique construction coordination challenges, such as: using 3D Building Information Modeling (BIM) technologies to pre-coordinate all structure, building systems and theming elements prior to fabrication and installation; model-based field layout and subsurface utility location using robotic total stations; and reality capture with laser scanning of the entire Union Station structure to produce a 3D point cloud with 360-degree photography. In addition, augmented reality was used to compare the 3D models to field installation on site.
See Also: Henning Larsen designs all-timber neighborhood for Copenhagen
The completed St. Louis Aquarium at Union Station is expected to attract one million visitors per year and is operated and managed by ZoOceanarium.
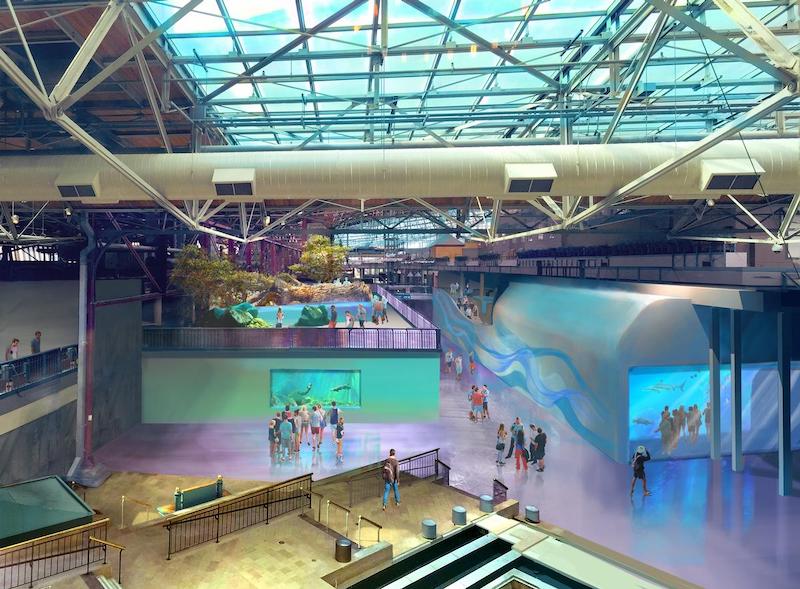
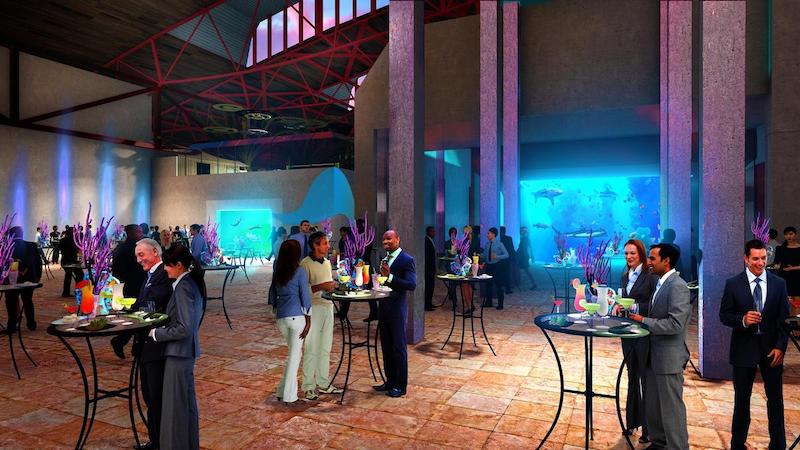
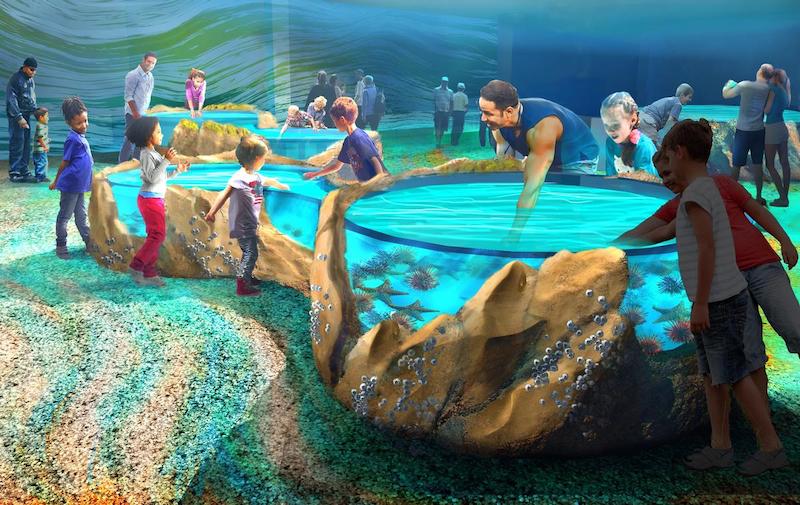
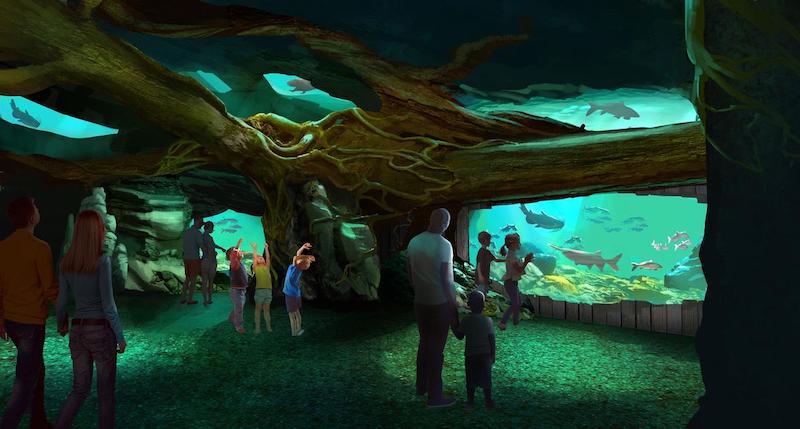
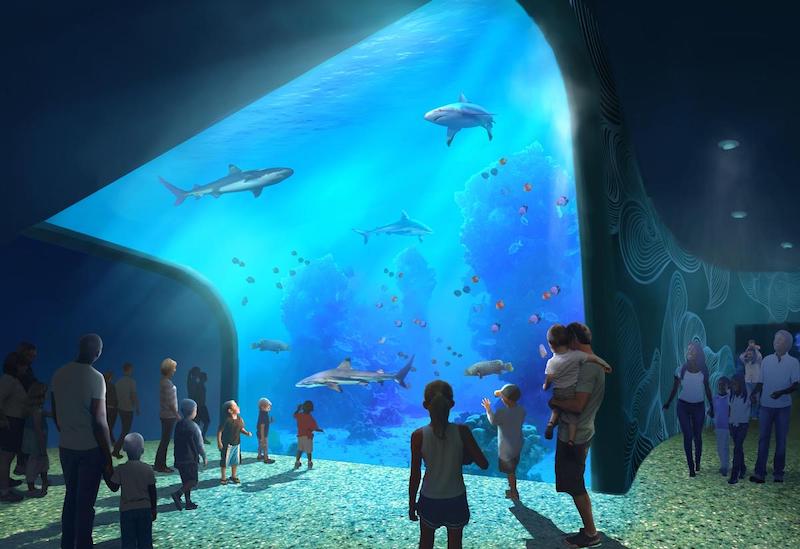
Related Stories
| Oct 12, 2011
BIM Clarification and Codification in a Louisiana Sports Museum
The Louisiana State Sports Hall of Fame celebrates the sporting past, but it took innovative 3D planning and coordination of the future to deliver its contemporary design.
| Oct 12, 2011
Consigli Construction breaks ground for Bigelow Laboratory Center for Ocean Health
Consigli to build third phase of 64-acre Ocean Science and Education Campus, design by WBRC Architects , engineers in association with Perkins + Will
| Sep 12, 2011
Living Buildings: Are AEC Firms up to the Challenge?
Modular Architecture > You’ve done a LEED Gold or two, maybe even a LEED Platinum. But are you and your firm ready to take on the Living Building Challenge? Think twice before you say yes.
| Apr 13, 2011
Expanded Museum of the Moving Image provides a treat for the eyes
The expansion and renovation of the Museum of the Moving Image in the Astoria section of Queens, N.Y., involved a complete redesign of its first floor and the construction of a three-story 47,000-sf addition.
| Apr 12, 2011
Entrance pavilion adds subtle style to Natural History Museum of Los Angeles
A $13 million gift from the Otis Booth Foundation is funding a new entrance pavilion at the Natural History Museum of Los Angeles County. CO Architects, Los Angeles, is designing the frameless structure with an energy-efficient curtain wall, vertical suspension rods, and horizontal knife plates to make it as transparent as possible.
| Jan 21, 2011
Sustainable history center exhibits Fort Ticonderoga’s storied past
Fort Ticonderoga, in Ticonderoga, N.Y., along Lake Champlain, dates to 1755 and was the site of battles in the French and Indian War and the American Revolution. The new $20.8 million, 15,000-sf Deborah Clarke Mars Education Center pays homage to the French magasin du Roi (the King’s warehouse) at the fort.
| Jan 19, 2011
Industrial history museum gets new home in steel plant
The National Museum of Industrial History recently renovated the exterior of a 1913 steel plant in Bethlehem, Pa., to house its new 40,000-sf exhibition space. The museum chose VOA Associates, which is headquartered in Chicago, to complete the design for the exhibit’s interior. The exhibit, which has views of five historic blast furnaces, will feature artifacts from the Smithsonian Institution to illustrate early industrial America.
| Jan 19, 2011
Museum design integrates Greek history and architecture
Construction is under way in Chicago on the National Hellenic Museum, the nation’s first museum devoted to Greek history and culture. RTKL designed the 40,000-sf limestone and glass building to include such historic references as the covered walkway of classical architecture and the natural wood accents of Byzantine monasteries. The museum will include a research library and oral history center, plus a 3,600-sf rooftop terrace featuring three gardens. The project seeks LEED Silver.
| Nov 23, 2010
The George W. Bush Presidential Center, which will house the former president’s library
The George W. Bush Presidential Center, which will house the former president’s library and museum, plus the Bush Institute, is aiming for LEED Platinum. The 226,565-sf center, located at Southern Methodist University, in Dallas, was designed by architect Robert A.M. Stern and landscape architect Michael Van Valkenburgh.
| Nov 2, 2010
Cypress Siding Helps Nature Center Look its Part
The Trinity River Audubon Center, which sits within a 6,000-acre forest just outside Dallas, utilizes sustainable materials that help the $12.5 million nature center fit its wooded setting and put it on a path to earning LEED Gold.


