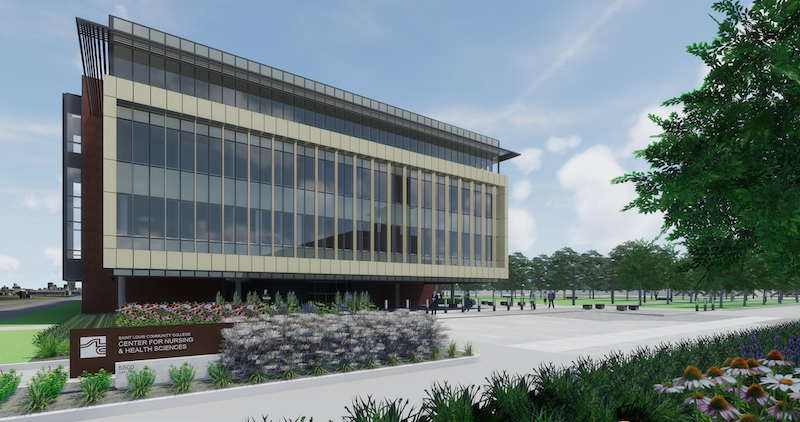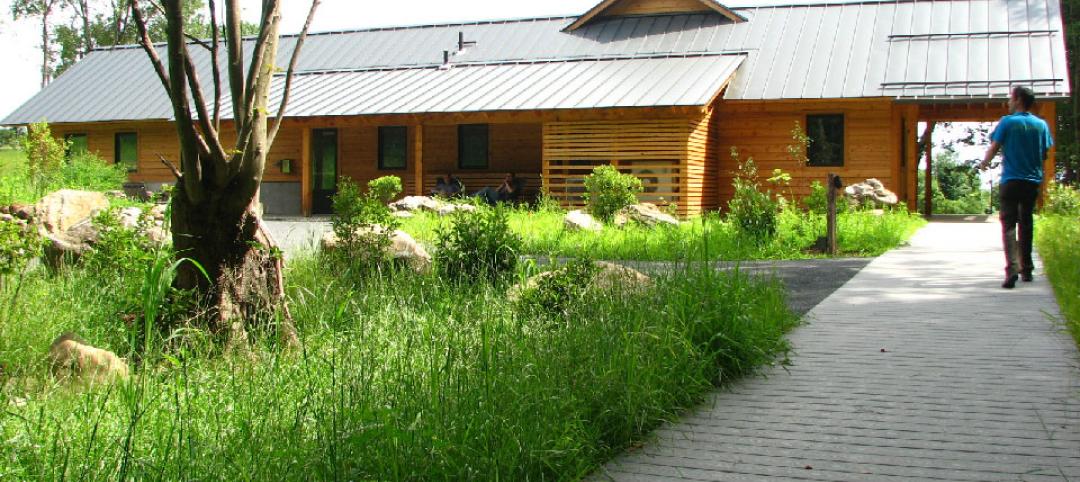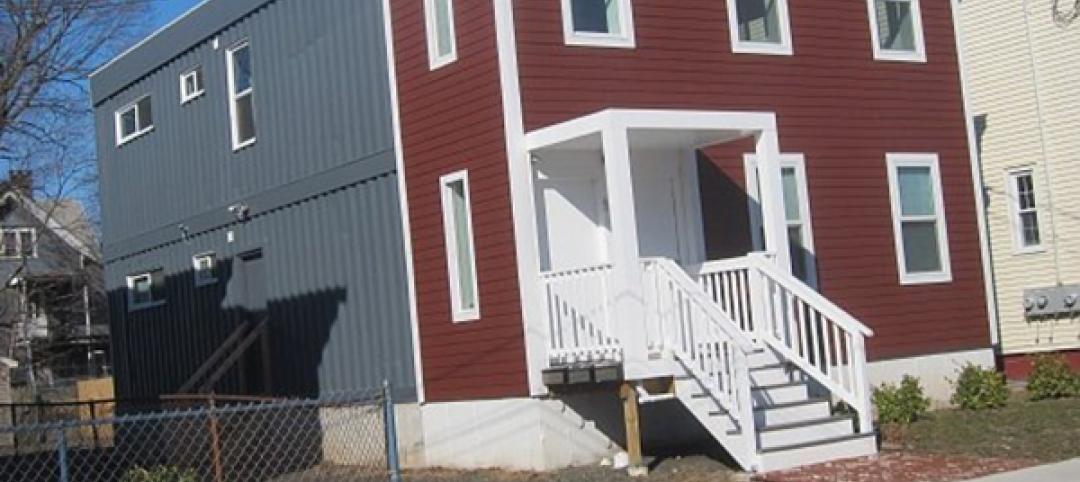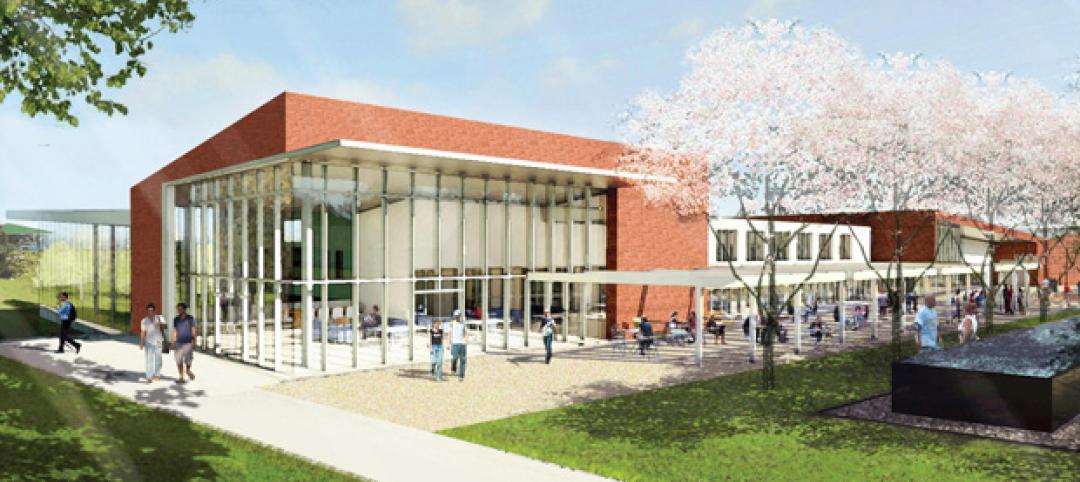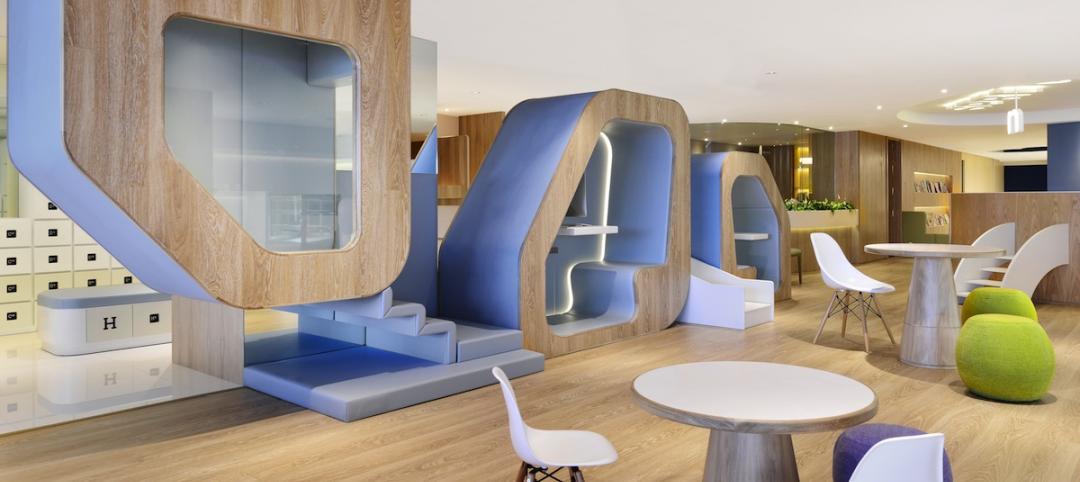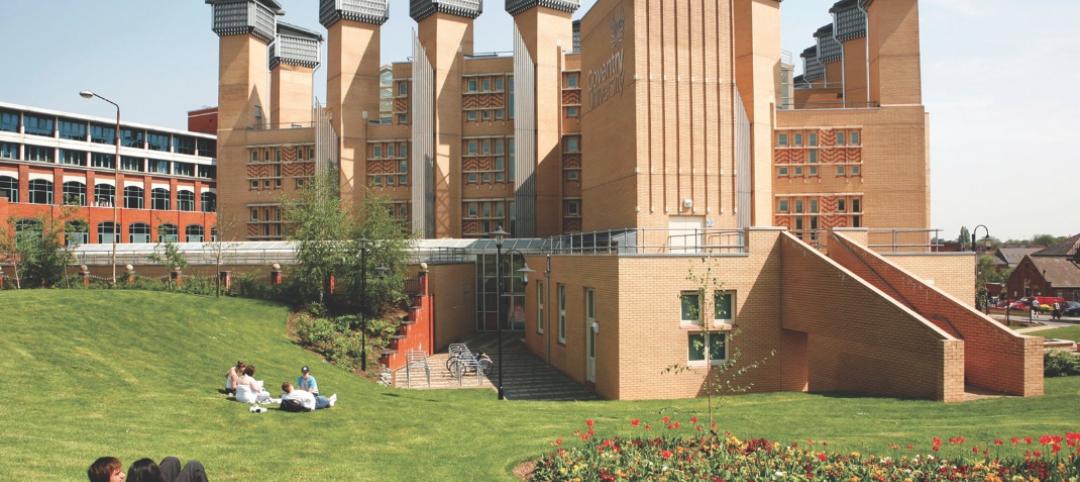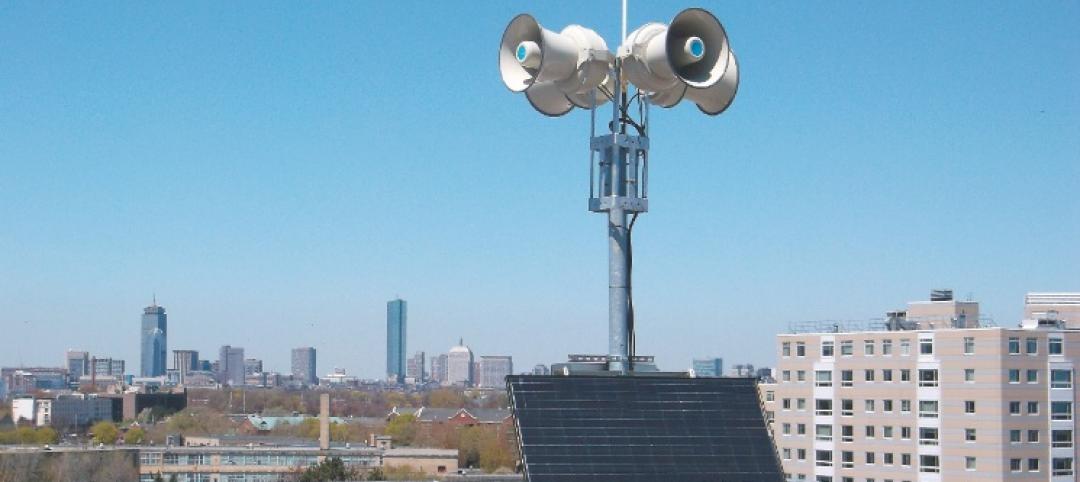The new 96,000-sf Center for Nursing and Health Sciences has recently opened and will act as the new “front door” for St. Louis Community College.
The four-story learning center is comprised of brick and metal panels and solar glass and shading and serves as a welcoming point for vehicle and pedestrian traffic from Oakland Avenue through the campus.
KAI held workshops with the college’s administration, staff, and faculty to create a design that met the needs of the end user. For example, interior spaces were designed for flexibility so they could be transformed into different functions as needed in the future.

The new building includes a dental clinic, surgical technology laboratories, teaching labs, classrooms, computer rooms, study areas, lounges, conference rooms, and office suites. Interior spaces provide opportunities for studying in groups or individually in areas such as seating niches in the corridors, bean bag chairs, and nesting tables.

The interior uses white walls with punches of accent colors on the furniture, lockers, and walls while LEED v4 requirements called for the use of lightly colored, highly reflective materials on the floors, ceilings, and work surfaces.
Approximately 900 students will be servedby the new facility, which consolidates the Forest Park campus’ existing Allied Health programs and also relocates the EMT/Paramedic technology currently offered at another campus.
See Also: The Kennedy Center expands for the first time since its 1971 debut
Tarlton Corp.was the general contractor for the project.

Related Stories
| Feb 4, 2014
World's fifth 'living building' certified at Smith College [slideshow]
The Bechtel Environmental Classroom utilizes solar power, composting toilets, and an energy recovery system, among other sustainable strategies, to meet the rigorous performance requirements of the Living Building Challenge.
| Feb 4, 2014
Must see: Student housing complex made with recycled shipping containers
Architect Christian Salvati's new structure is just the first step in bringing shipping container construction to New Haven, Conn.
| Jan 31, 2014
6 considerations for rehabbing student union buildings
Most colleges and universities feel pressure to offer the latest amenities in order to attract and retain the best and brightest students. While hauling in the bulldozer to create modern facilities is attractive in some regards, deciding to renovate can be just as effective and, in some cases, even preferable to new construction.
| Jan 29, 2014
Notre Dame to expand football stadium in largest project in school history
The $400 million Campus Crossroads Project will add more than 750,000 sf of academic, student life, and athletic space in three new buildings attached to the school's iconic football stadium.
| Jan 28, 2014
16 awe-inspiring interior designs from around the world [slideshow]
The International Interior Design Association released the winners of its 4th Annual Global Excellence Awards. Here's a recap of the winning projects.
| Jan 13, 2014
Custom exterior fabricator A. Zahner unveils free façade design software for architects
The web-based tool uses the company's factory floor like "a massive rapid prototype machine,” allowing designers to manipulate designs on the fly based on cost and other factors, according to CEO/President Bill Zahner.
| Jan 11, 2014
Getting to net-zero energy with brick masonry construction [AIA course]
When targeting net-zero energy performance, AEC professionals are advised to tackle energy demand first. This AIA course covers brick masonry's role in reducing energy consumption in buildings.
| Jan 8, 2014
Strengthened sprinkler rules could aid push for mid-rise wood structures in Canada
Strengthened sprinkler regulations proposed for the 2015 National Building Code of Canada (NBCC) could help a movement to allow midrise wood structures.
Smart Buildings | Jan 7, 2014
9 mega redevelopments poised to transform the urban landscape
Slowed by the recession—and often by protracted negotiations—some big redevelopment plans are now moving ahead. Here’s a sampling of nine major mixed-use projects throughout the country.
| Dec 13, 2013
Safe and sound: 10 solutions for fire and life safety
From a dual fire-CO detector to an aspiration-sensing fire alarm, BD+C editors present a roundup of new fire and life safety products and technologies.


