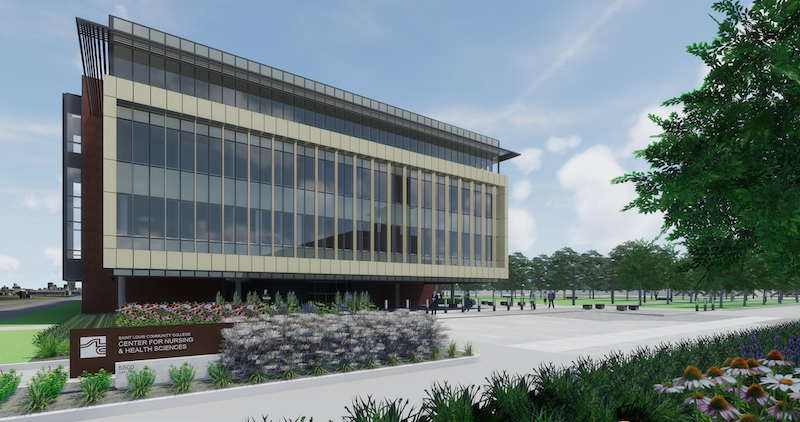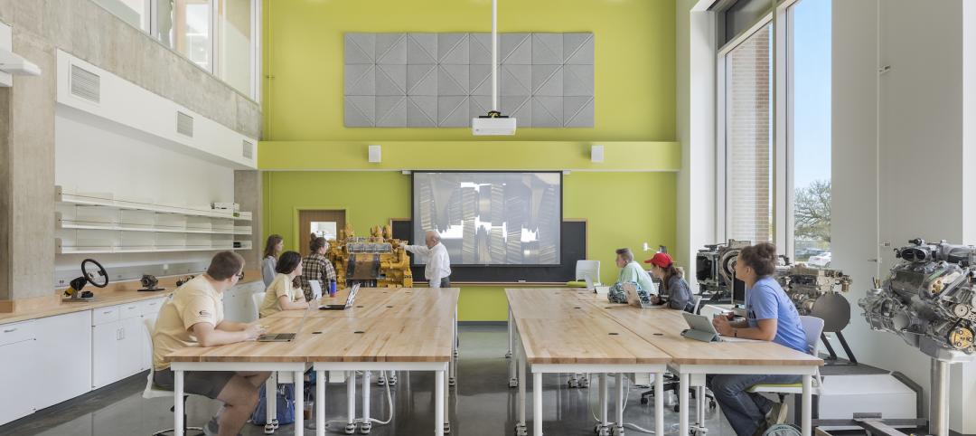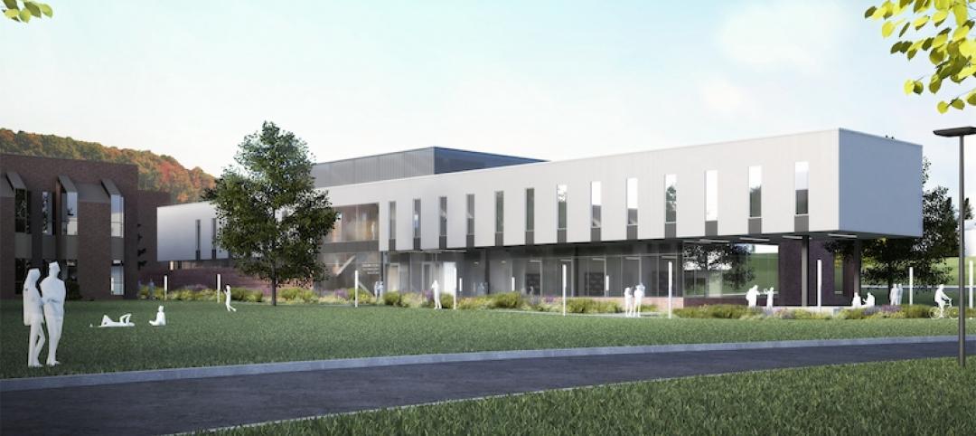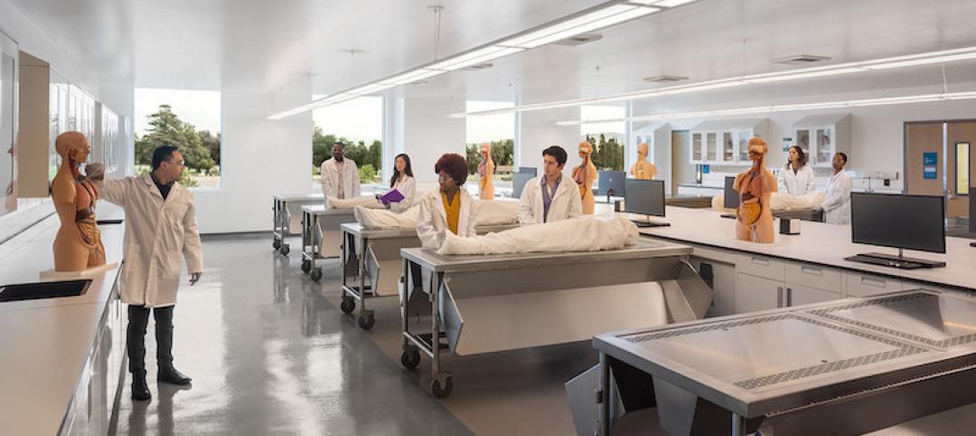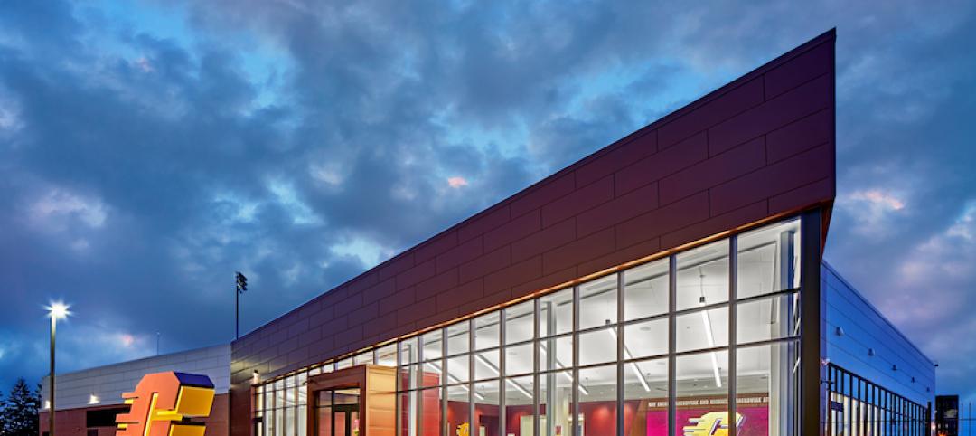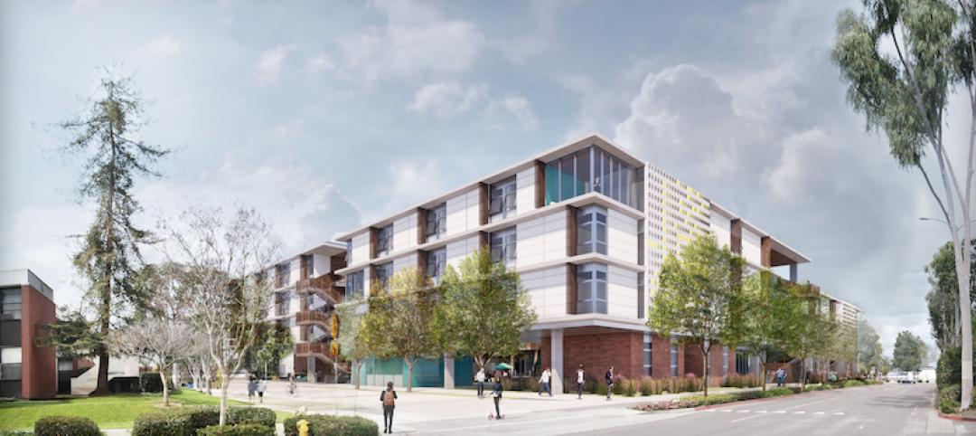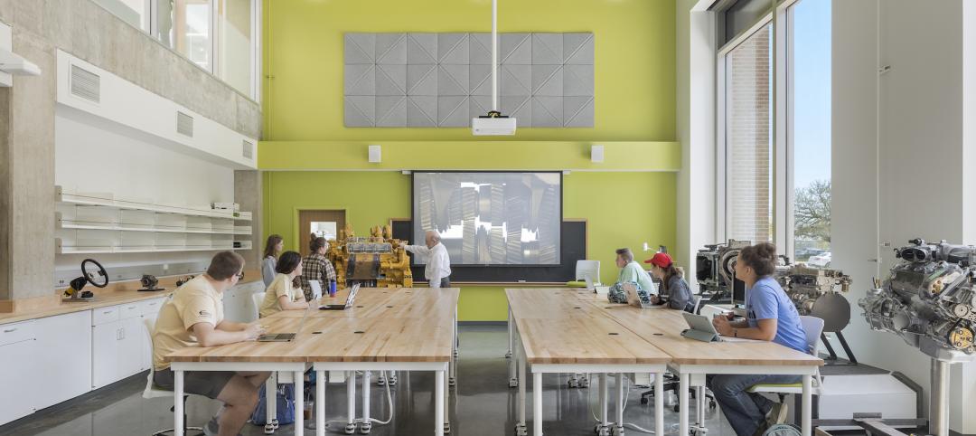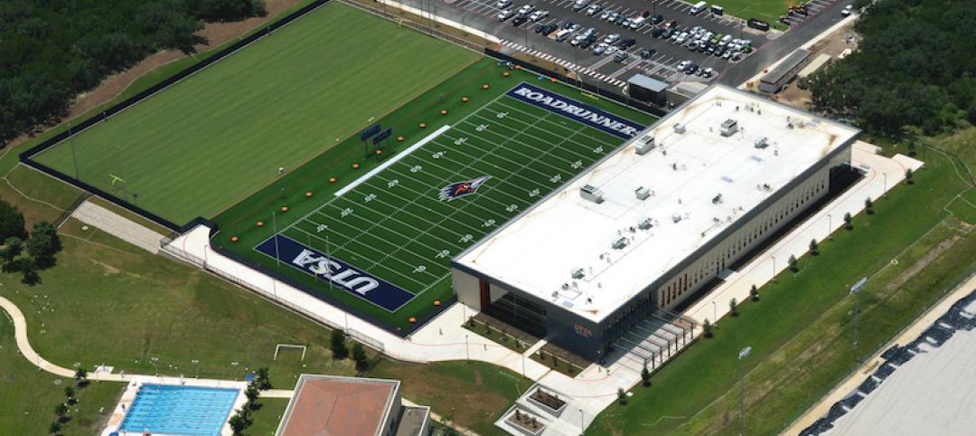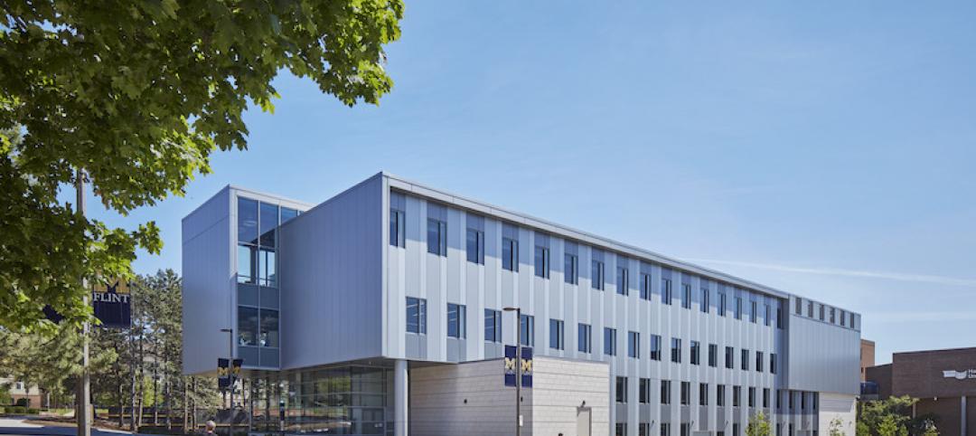The new 96,000-sf Center for Nursing and Health Sciences has recently opened and will act as the new “front door” for St. Louis Community College.
The four-story learning center is comprised of brick and metal panels and solar glass and shading and serves as a welcoming point for vehicle and pedestrian traffic from Oakland Avenue through the campus.
KAI held workshops with the college’s administration, staff, and faculty to create a design that met the needs of the end user. For example, interior spaces were designed for flexibility so they could be transformed into different functions as needed in the future.

The new building includes a dental clinic, surgical technology laboratories, teaching labs, classrooms, computer rooms, study areas, lounges, conference rooms, and office suites. Interior spaces provide opportunities for studying in groups or individually in areas such as seating niches in the corridors, bean bag chairs, and nesting tables.

The interior uses white walls with punches of accent colors on the furniture, lockers, and walls while LEED v4 requirements called for the use of lightly colored, highly reflective materials on the floors, ceilings, and work surfaces.
Approximately 900 students will be servedby the new facility, which consolidates the Forest Park campus’ existing Allied Health programs and also relocates the EMT/Paramedic technology currently offered at another campus.
See Also: The Kennedy Center expands for the first time since its 1971 debut
Tarlton Corp.was the general contractor for the project.

Related Stories
Giants 400 | Aug 26, 2021
2021 University Giants: Top architecture, engineering, and construction firms in the higher education sector
Gensler, AECOM, Turner Construction, and CannonDesign head BD+C's rankings of the nation's largest university sector architecture, engineering, and construction firms, as reported in the 2021 Giants 400 Report.
University Buildings | Aug 20, 2021
University of Pittsburgh at Bradford’s new STEM building breaks ground
HED designed the project.
University Buildings | Aug 19, 2021
School of Medicine completes on California University of Science and Medicine’s new Colton campus
The project was designed and built to address critical public health needs in an underserved region.
Resiliency | Aug 19, 2021
White paper outlines cost-effective flood protection approaches for building owners
A new white paper from Walter P Moore offers an in-depth review of the flood protection process and proven approaches.
University Buildings | Aug 12, 2021
Central Michigan University’s Chippewa Champions Center completes
The project was designed in partnership between Populous and GMB Architecture + Engineering.
University Buildings | Aug 9, 2021
California State University Long Beach’s new dormitory is one of California’s most sustainable
Gensler designed the project.
University Buildings | Aug 6, 2021
Is air quality the next hot campus amenity?
New research shows that students want to be back on campus, but they—and their parents—are asking more of higher ed institutions.
Sports and Recreational Facilities | Aug 5, 2021
Roadrunner Athletics Center of Excellence opens at the University of Texas at San Antonio
Populous designed the project in collaboration.
Architects | Aug 5, 2021
Lord Aeck Sargent's post-Katerra future, with LAS President Joe Greco
After three years under the ownership of Katerra, which closed its North American operations last May, the architecture firm Lord Aeck Sargent is re-establishing itself as an independent company, with an eye toward strengthening its eight practices and regional presence in the U.S.
University Buildings | Jul 27, 2021
Murchie Science Building Expansion completes at the University of Michigan-Flint
HED designed the project.


