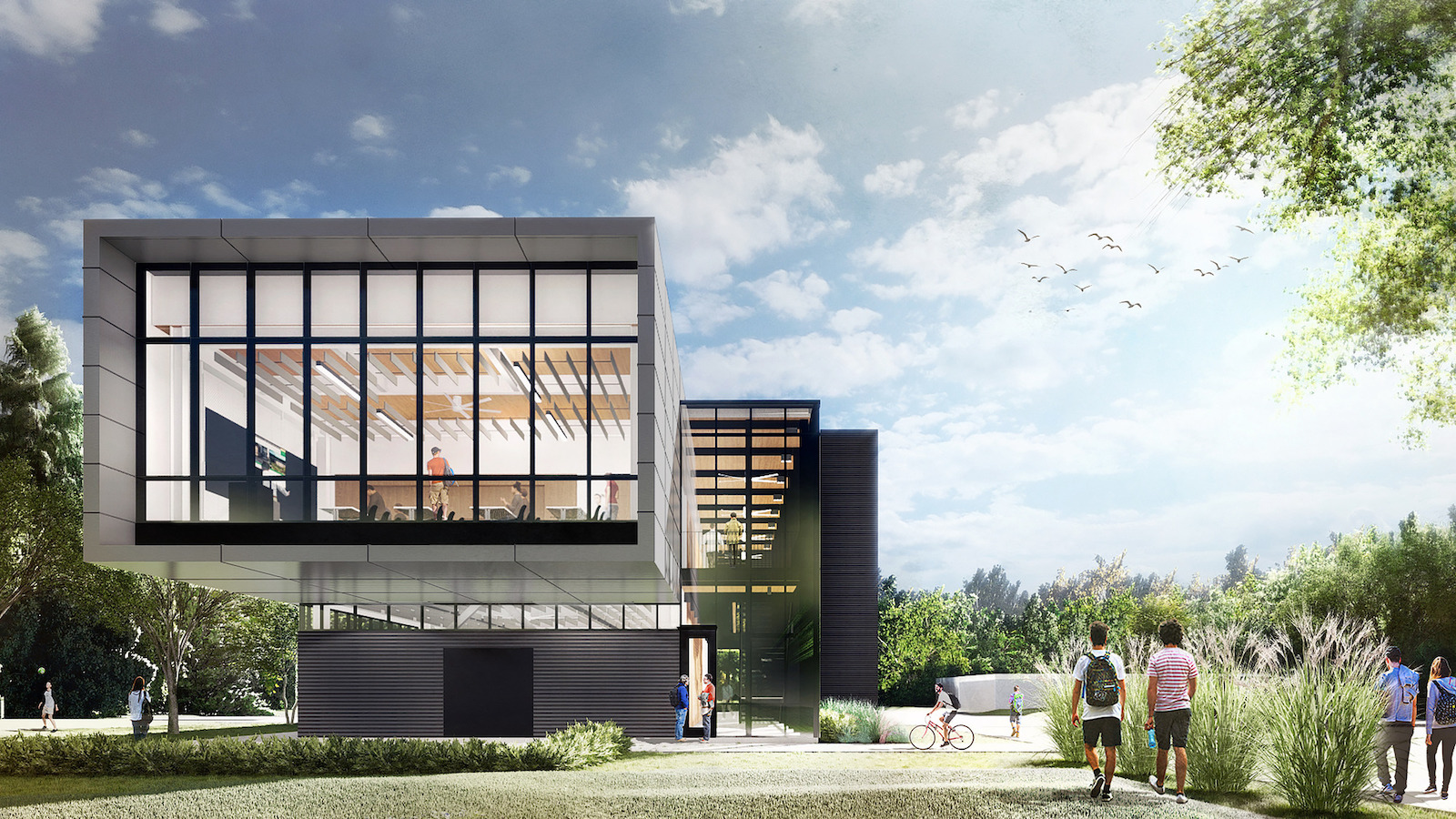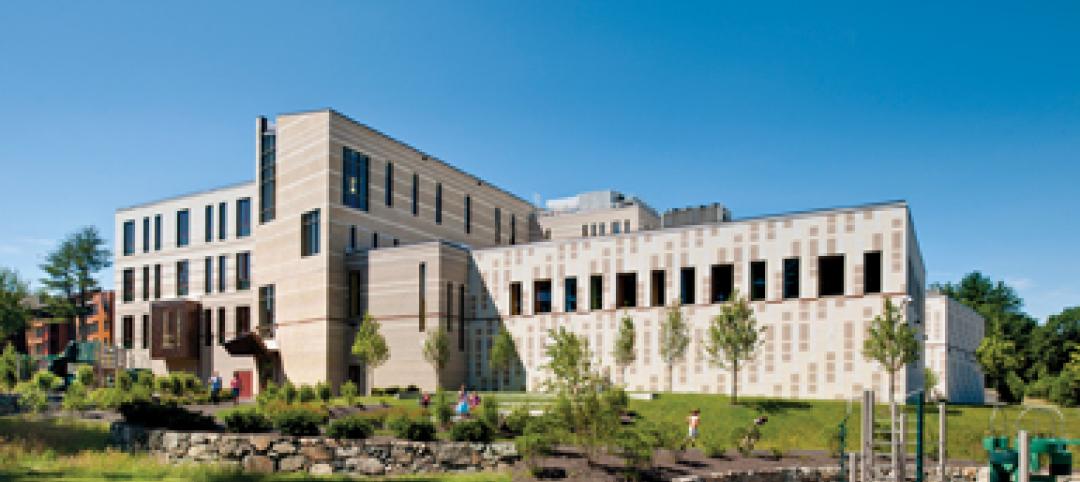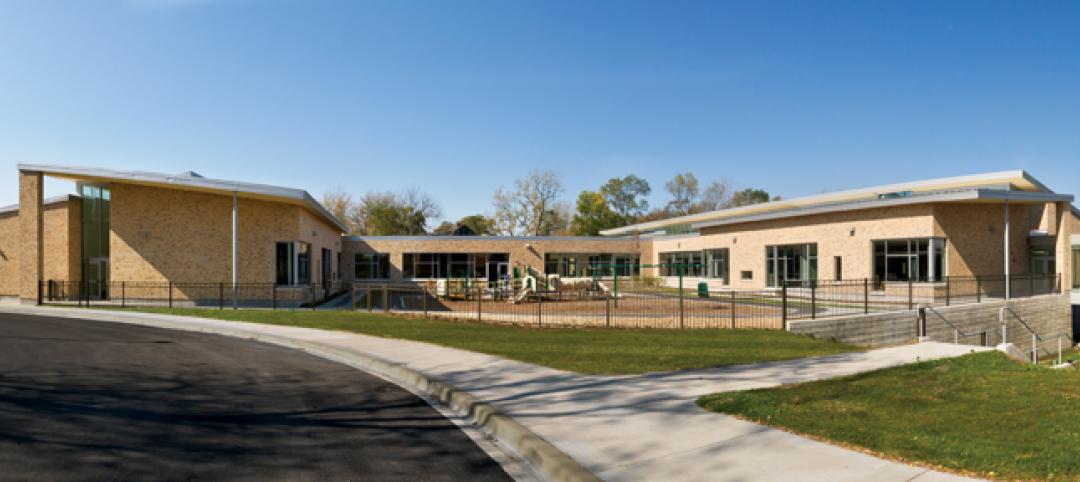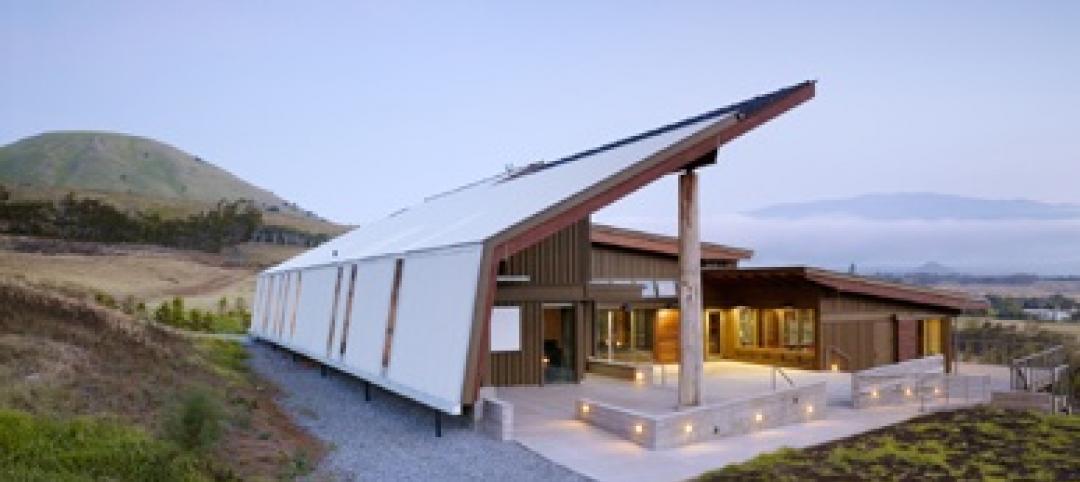A community college in Oregon has begun construction on a new building devoted to maritime science. With it, the school hopes to solidify its position as a major industrial and marine technology center in the Pacific Northwest.
Designed by SRG Partnership, based in Portland and Seattle, the 15,500-sf Maritime Science Building will house classrooms and other instructional and building-support spaces at Clatsop Community College’s Marine and Environmental Research and Training Station (MERTS) campus. Only the fourth building on the MERTS campus, the structure will serve as an arrival point, one that strengthens the school’s maritime identity and brand.
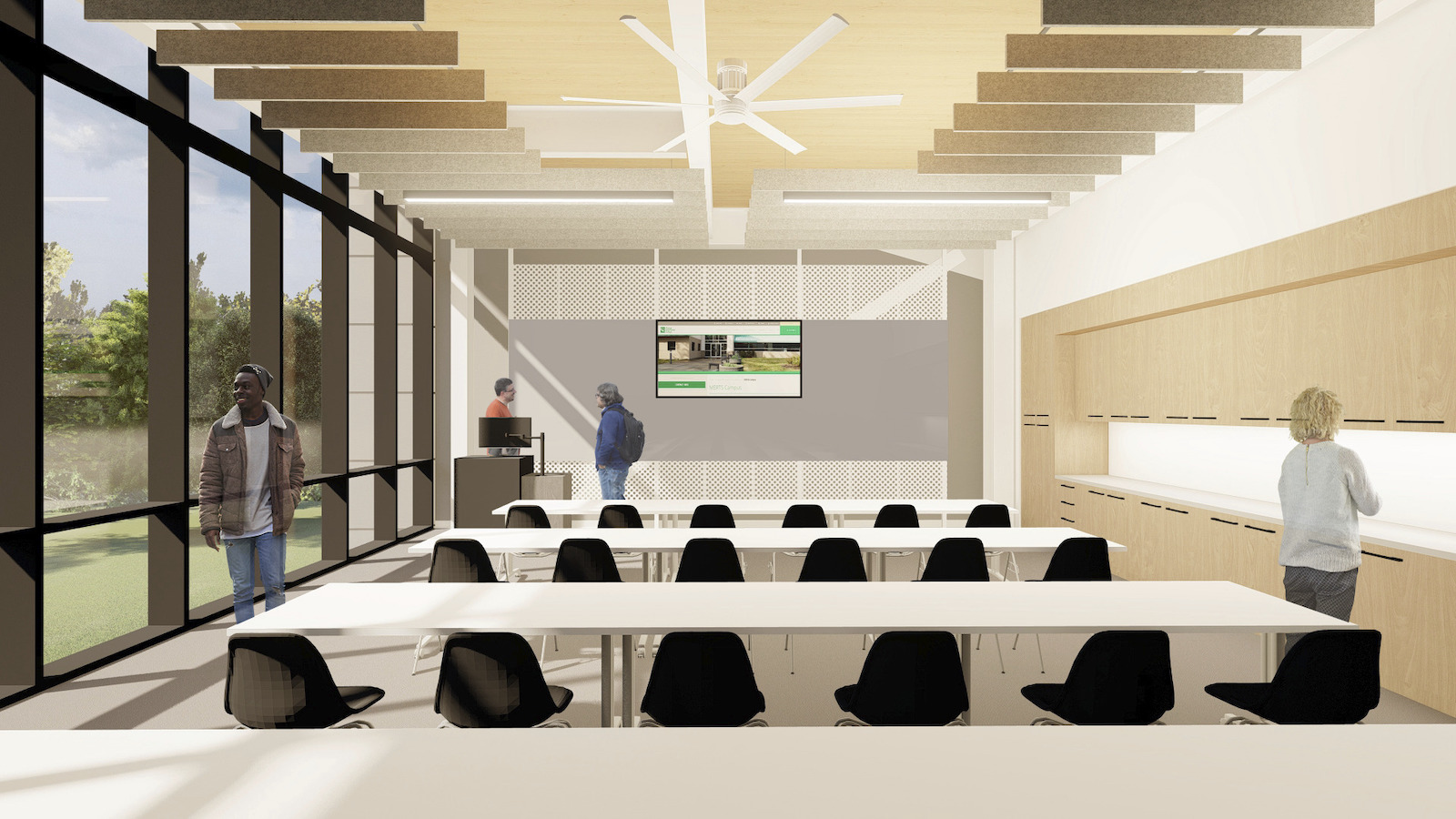
Outside, cantilevers on both ends of the building create spacious, covered workspaces. Inside, the design evokes a working ship—with exposed steel, mechanical systems, and stairways all highlighting the training program’s hands-on ethos. Exposed mass timber nods to the maritime theme, while honoring the region’s timber industry. The mass timber also eliminates the need for internal columns, leaving the space open and adaptable. The building’s transparent atrium invites views from both inside and outside. And a large map of perforated wood shows where the Columbia River meets the Pacific Ocean.
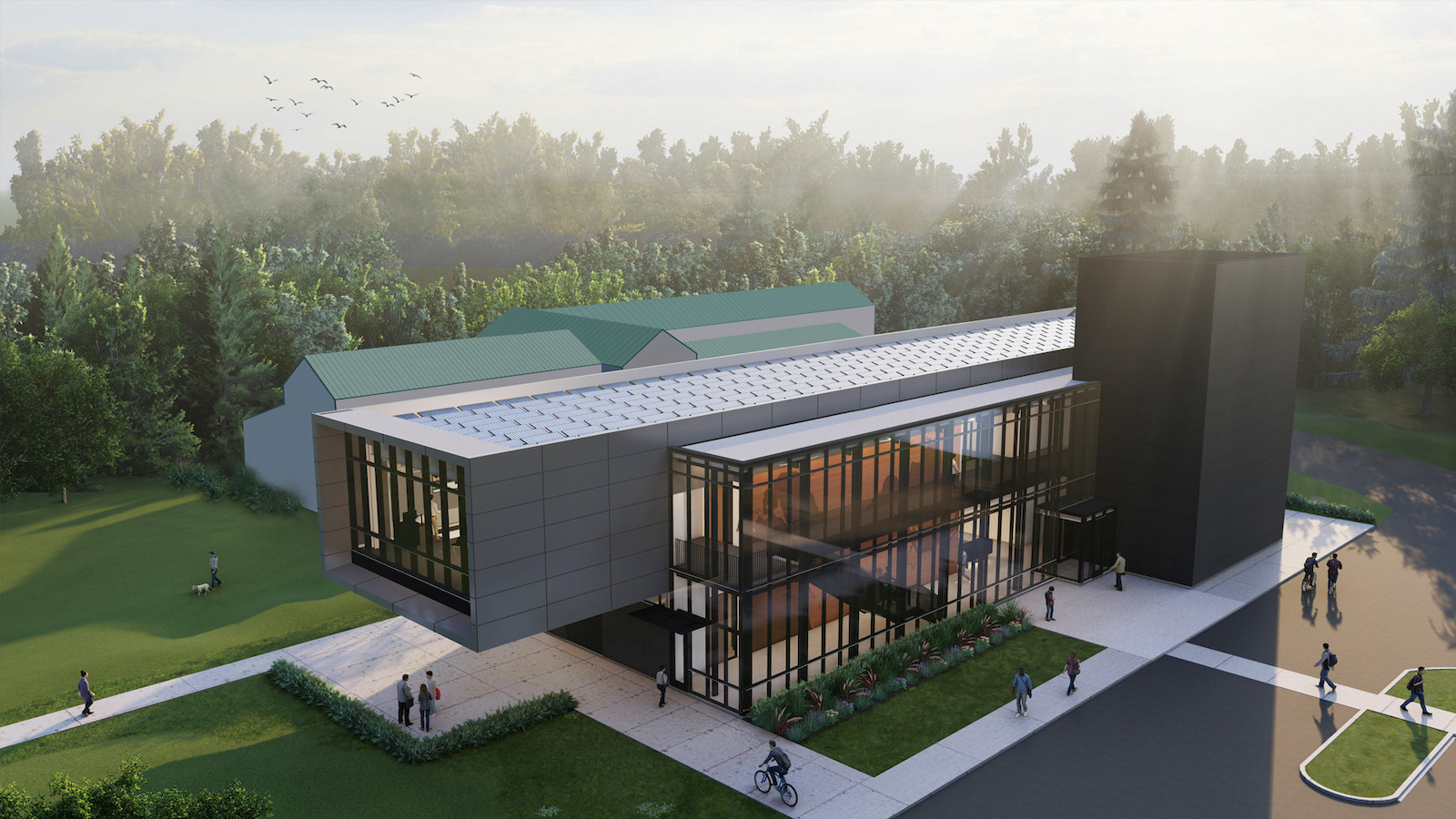
“Moving through the building will feel like navigating the bridge on a maritime vessel,” SRG Partnership says in a statement.
In addition to its aesthetic appeal, the design serves a structural purpose. Adjacent to the Columbia River, the MERTS campus sits on land that was dredged from the river. The soil is sandy and silty, with a high risk of soil liquefaction in a seismic event—a key design challenge. Also, the bedrock lies 60 feet down. By limiting the footprint of the ground floor, the team minimized the amount (and cost) of foundation drilling. The cantilevered second floor provides the rest of the needed interior space.
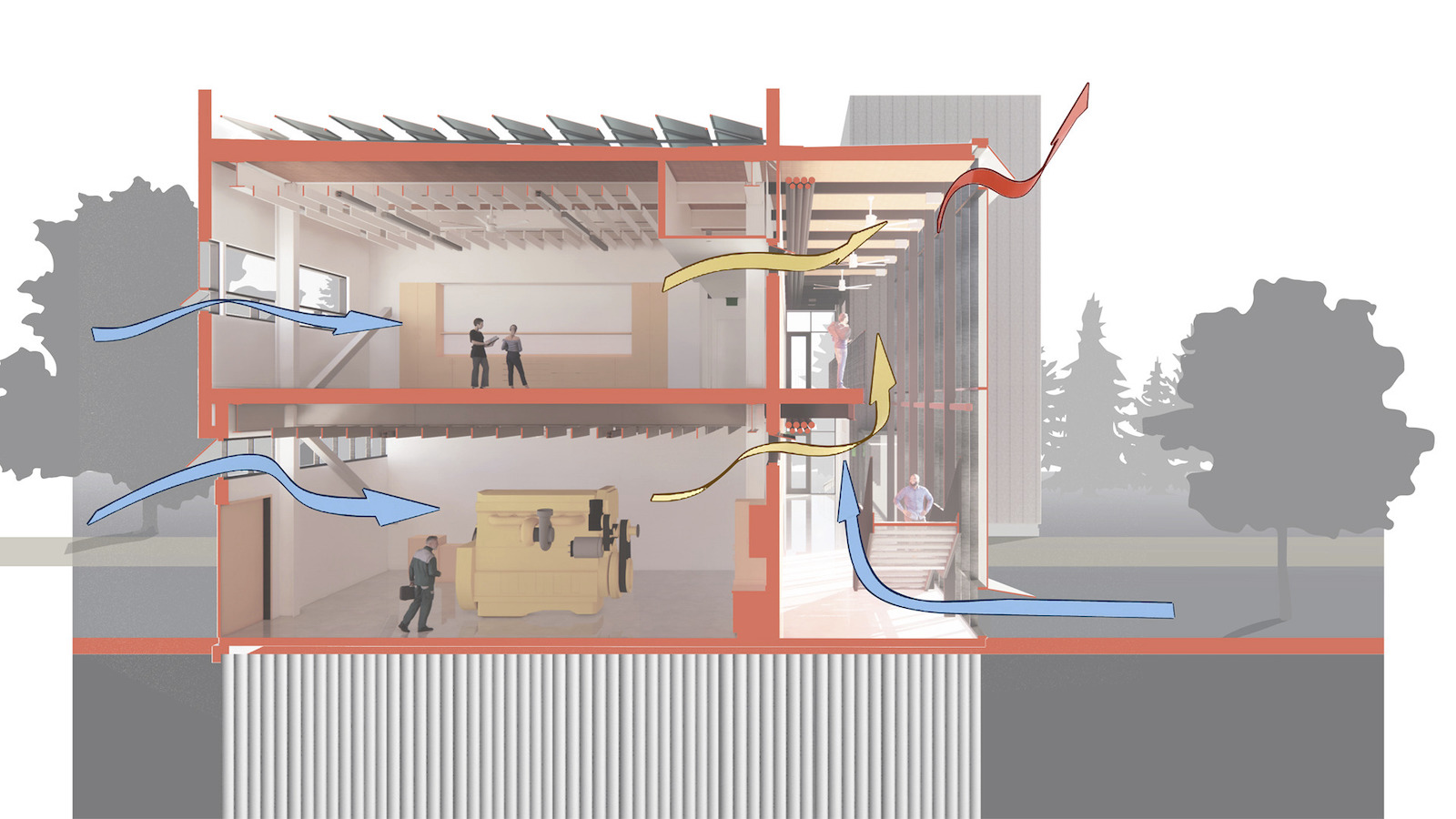
PAE will serve as the MEP engineer, with Catena as the structural engineer.
Related Stories
| May 18, 2011
Major Trends in University Residence Halls
They’re not ‘dorms’ anymore. Today’s collegiate housing facilities are lively, state-of-the-art, and green—and a growing sector for Building Teams to explore.
| May 18, 2011
Former Bronx railyard redeveloped as shared education campus
Four schools find strength in numbers at the new 2,310-student Mott Haven Campus in New York City. The schools—three high schools and a K-4 elementary school—coexist on the 6.5-acre South Bronx campus, which was once a railyard.
| May 18, 2011
Eco-friendly San Antonio school combines history and sustainability
The 113,000-sf Rolling Meadows Elementary School in San Antonio is the Judson Independent School District’s first sustainable facility, with green features such as vented roofs for rainwater collection and regionally sourced materials.
| May 18, 2011
New Reform Jewish Independent school opens outside Boston
The Rashi School, one of only 17 Reform Jewish independent schools in North American and Israel, opened a new $30 million facility on a 166-acre campus shared with the Hebrew SeniorLife community on the Charles River in Dedham, Mass.
| May 18, 2011
Addition provides new school for pre-K and special-needs kids outside Chicago
Perkins+Will, Chicago, designed the Early Learning Center, a $9 million, 37,000-sf addition to Barrington Middle School in Barrington, Ill., to create an easily accessible and safe learning environment for pre-kindergarten and special-needs students.
| May 18, 2011
Raphael Viñoly’s serpentine-shaped building snakes up San Francisco hillside
The hillside location for the Ray and Dagmar Dolby Regeneration Medicine building at the University of California, San Francisco, presented a challenge to the Building Team of Raphael Viñoly, SmithGroup, DPR Construction, and Forell/Elsesser Engineers. The 660-foot-long serpentine-shaped building sits on a structural framework 40 to 70 feet off the ground to accommodate the hillside’s steep 60-degree slope.
| May 18, 2011
One of Delaware’s largest high schools seeks LEED for Schools designation
The $82 million, 280,000-sf Dover (Del.) High School will have capacity for 1,800 students and feature a 900-seat theater, a 2,500-seat gymnasium, and a 5,000-seat football stadium.
| May 17, 2011
Sustainability tops the syllabus at net-zero energy school in Texas
Texas-based firm Corgan designed the 152,200-sf Lady Bird Johnson Middle School in Irving, Texas, with the goal of creating the largest net-zero educational facility in the nation, and the first in the state. The facility is expected to use 50% less energy than a standard school.
| May 16, 2011
USGBC and AIA unveil report for greening K-12 schools
The U.S. Green Building Council and the American Institute of Architects unveiled "Local Leaders in Sustainability: A Special Report from Sundance," which outlines a five-point national action plan that mayors and local leaders can use as a framework to develop and implement green schools initiatives.
| May 10, 2011
Greenest buildings: K-12 and commercial markets
Can you name the nation’s greenest K-12 school? How about the greenest commercial building? If you drew a blank, don’t worry because our friends at EarthTechling have all the information on those two projects. Check out the Hawai’i Preparatory Academy’s Energy Lab on the Big Island and Cascadia Green Building Council’s new Seattle headquarters.


