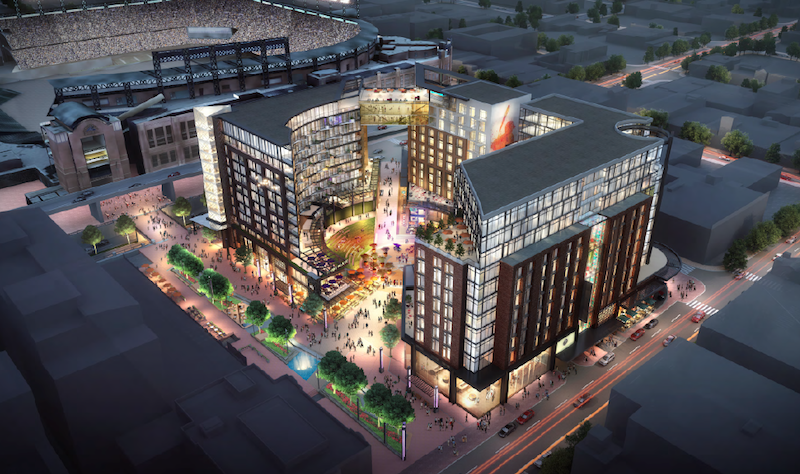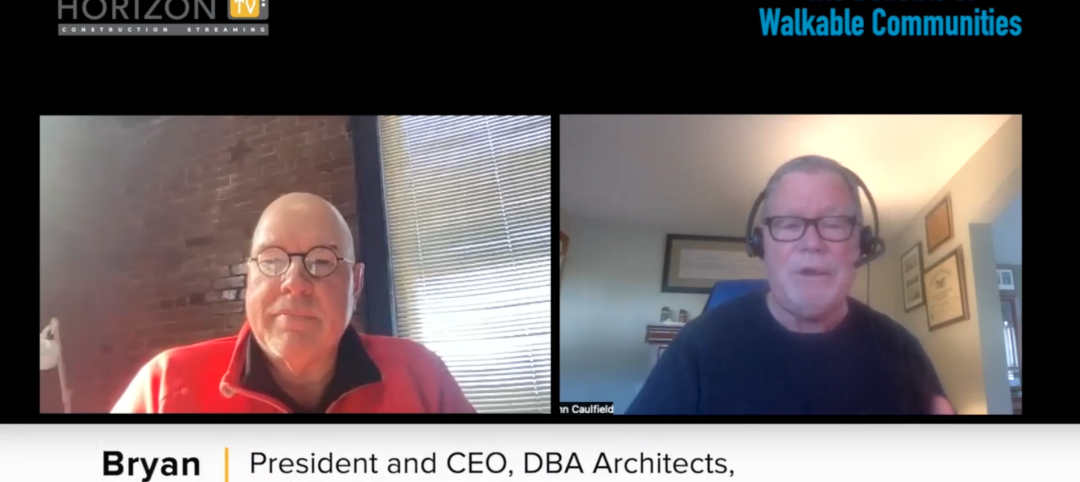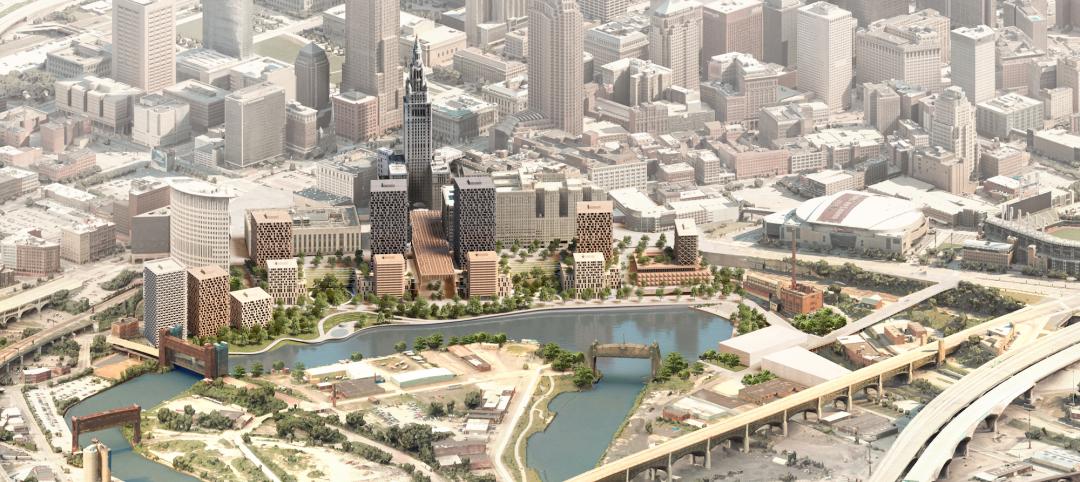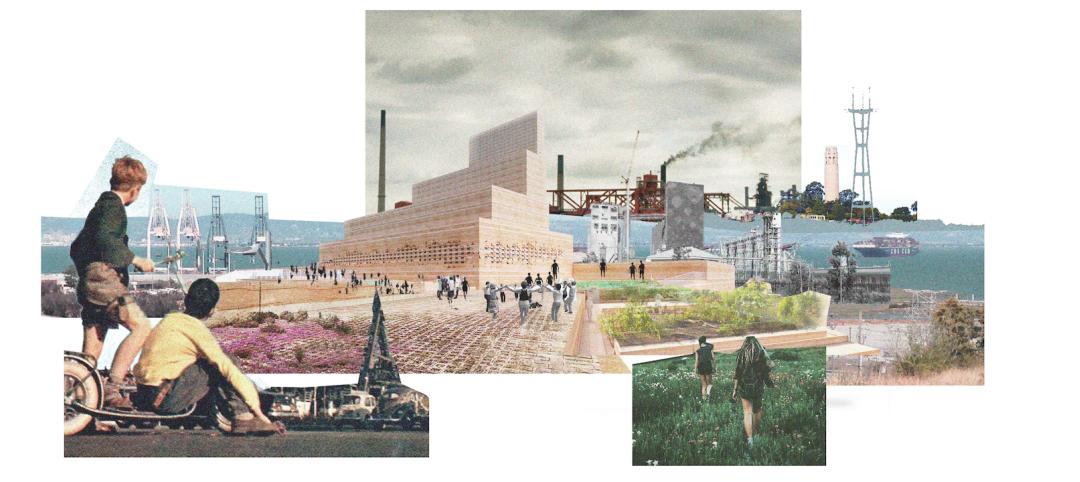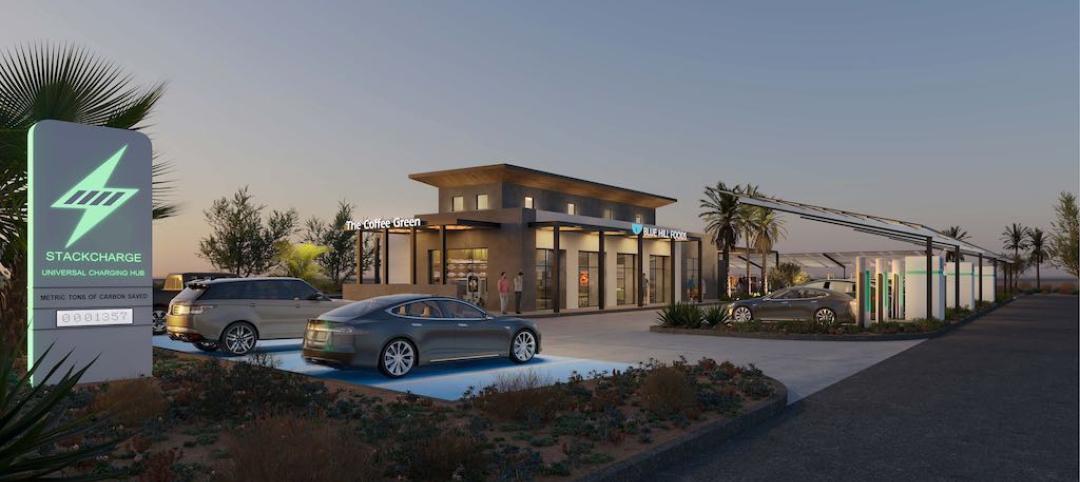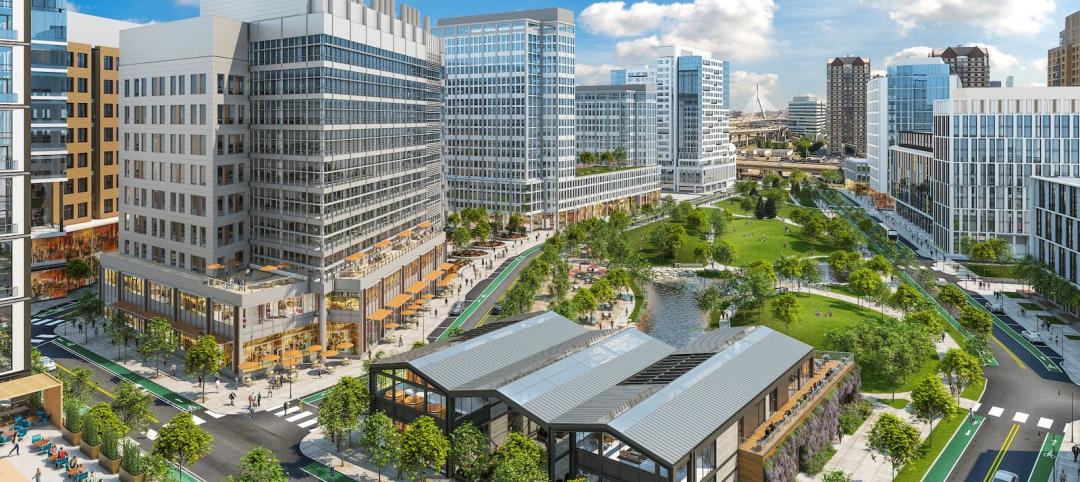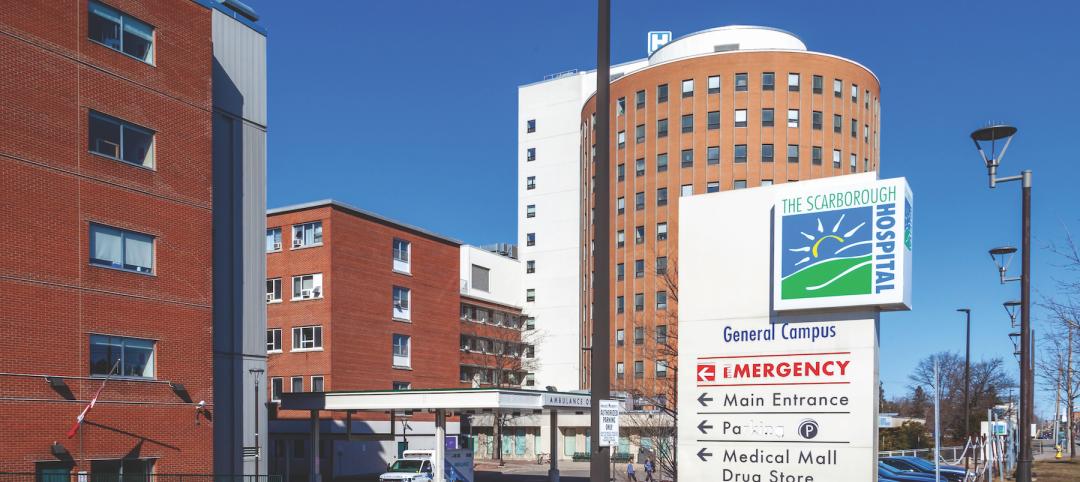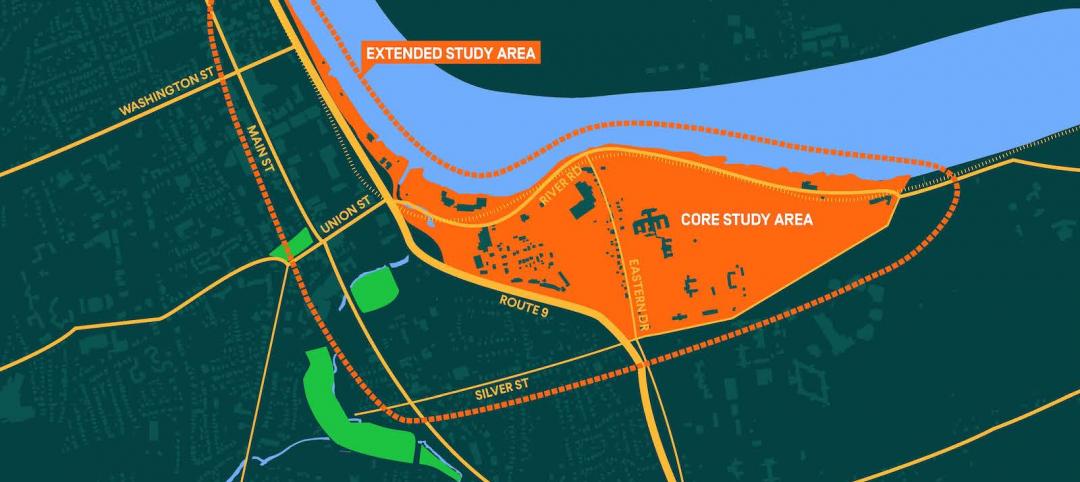Sports arenas and stadiums continue to be the stimuli for urban reincarnations.
Stantec has several sports “district” projects underway in Dallas, Tampa, Chicago, and Edmonton. In Denver, the firm is proposing to transform a parking lot near Coors Field, home to the Colorado Rockies baseball team, into a mixed-used environment across an entire city block. Offices would account for half of the total square footage, which would include spaces for hospitality, residential, retail, entertainment, and food and beverage.
The proposal for this three-acre project, which is entering its entitlements phase and should start construction next year, would include a new Colorado Rockies Hall of Fame facility and an outdoor “content plaza,” which beyond serving as a pre- and post-game gathering place for fans, would function year-round as a space for concerts, festivals, and other activities, complete with restaurants and A/V systems.
The Building Team includes architect RNL (part of Stantec) and Hensel Phelps (GC). The baseball team is the developer and the Stadium District owns the land, which is the last open parcel connected to Denver’s LoDo district, Union Station, and RiNo district.
As part of the major Wrigleyville investment around Wrigley Field in Chicago, Stantec designed new exteriors for the field, and is lead designer for the new boutique Hotel Zachary.
In Minneapolis, the general contractor Ryan Companies played a central role in transforming a ramshackle downtown area that was mostly parking lots into office and residential space located near the 70,000-seat U.S. Bank Stadium, which opened in 2016 and, on February 4, will host Super Bowl LII.
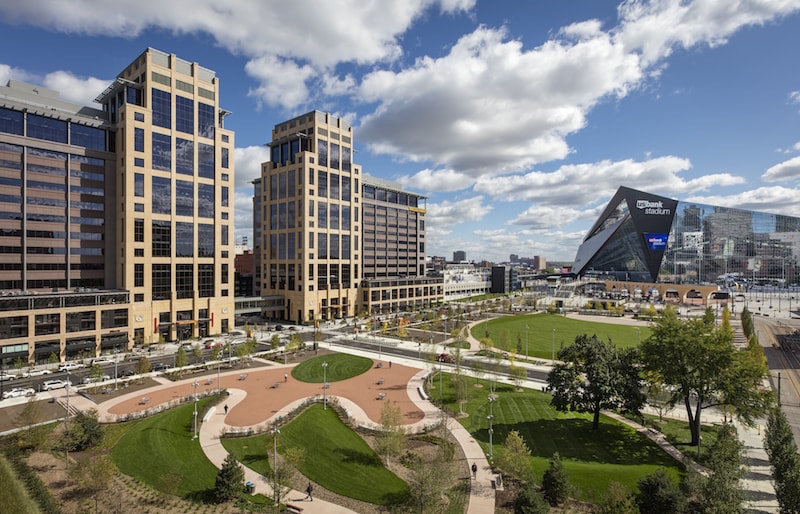 The city of Minneapolis has converted five barren blocks near U.S. Bank Stadium into a vibrant destination that includes two parks, office and residential buildings, and restaurants and retail. Image: Paul Crosby/Courtesy of Ryan Companies
The city of Minneapolis has converted five barren blocks near U.S. Bank Stadium into a vibrant destination that includes two parks, office and residential buildings, and restaurants and retail. Image: Paul Crosby/Courtesy of Ryan Companies
This project dates back to 2012, when the Minnesota Legislature approved funding for a new stadium for the Minnesota Vikings professional football franchise. The site chosen for that stadium was the former site of the Hubert H. Humphrey Metrodome, where the Vikings played from 1982 until it closed in 2013.
That site is adjacent to five city blocks that the Minneapolis Star-Tribune owned at the time. On these parcels, the newspaper’s headquarters and printing facilities were surrounded by surface parking and not much else.
In an effort to significantly upgrade this area, Mayor R.T. Rybak brought together the Tribune, Wells Fargo, and Ryan Companies to devise a redevelopment plan.
What they came up with now includes a 1.28-million-sf, $300 million, two-building complex into which Wells Fargo in 2016 moved 5,000 employees who previously had been working in nine different buildings in the downtown area. The towers represent the third-largest LEED Platinum-certified complex in the world, and the largest in the U.S.
The Downtown East Project, as it is known, added 4.2 acres of parkland over two blocks known as Downtown East Commons (Hargreaves Associates was the landscape architect), a 1,160-slot parking garage, a 164-key Radisson Red hotel, 31,000 sf of retail space, another multi-tenant office building, and the 195-unit Edition Apartments, 120 units of which face the park and street (The Tribune moved its printing to the suburbs, and downsized its headquarters in 2015 to a nearby office complex.)
The redeveloped area is along city’s light-rail system, and connects to Minneapolis’ indoor skyway that spans this metro.
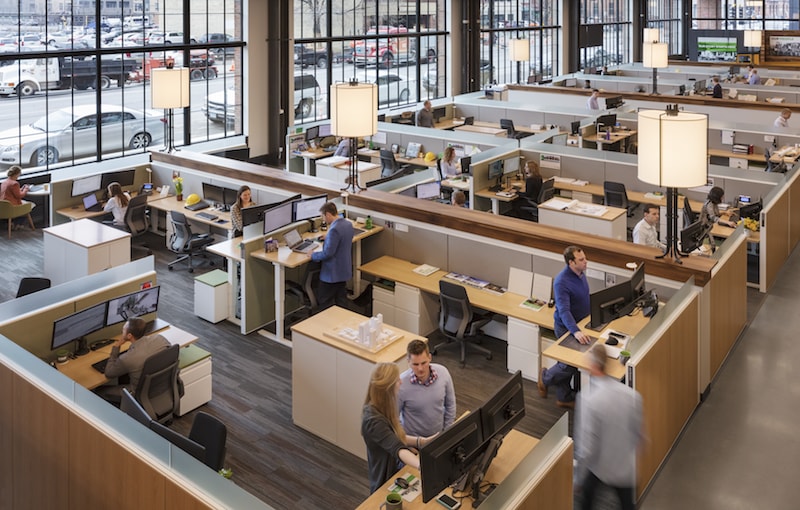
Ryan Companies, the general contractor on the Downtown East project in Minneapolis, is leasing the first two floors of the Millwright Building within that redevelopment for 300 of its employees. Image: Paul Crosby/Courtesy of Ryan Companies
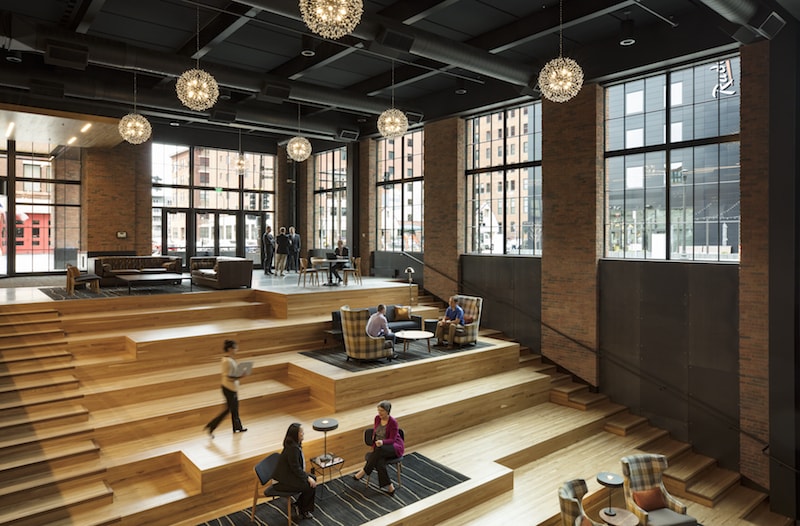
A sunken wooden lobby is an amenity for Ryan Companies' employees and a space-saving solution for the Millwright Building. Image: Paul Crosby/Courtesy of Ryan Companies
Last April, Ryan Companies moved 300 of its 1,200 employees into the new 190,000-sf Millwright building, another piece of the Downtown East Project. The company currently uses 65,000 sf within the first two floors. It is leasing the third and fourth floors for the Super Bowl. Ryan also owns the air rights over the parking garage, which can support a 20-story building, according to Josh Ekstrand, AIA, NCARB, Ryan’s Director of Design.
Ryan Companies US was the general contractor for the entire project. A wholly owned subsidiary, Ryan Architecture + Engineering (A+E), was the design architect for the exterior and AOR for the core and shell of the Wells Fargo towers. RSP designed the towers’ interior core spaces, and Perkins + Will was the interior architect for the towers’ office floors.
Ryan A+E was designer and AOR for the Edition apartments, whose interiors were designed by ESG. Ryan A+E also was design architect, AOR, and interior and core-and-shell design for its offices in Millwright.
Ryan A+E was design architect on the parking garage (RSP was AOR), and design architect and AOR on the Skyways. ESG was design architect and AOR on Radisson Red.
The city of Minneapolis, which paid for the project with $62 million in bond financing, estimates that Downtown East will generate $14.1 million in new property taxes in 2018, of which $3.2 million will accrue to the city.
Related Stories
Affordable Housing | Mar 8, 2023
7 affordable housing developments built near historic districts, community ties
While some new multifamily developments strive for modernity, others choose to retain historic aesthetics.
Multifamily Housing | Feb 21, 2023
Watch: DBA Architects' Bryan Moore talks micro communities and the benefits of walkable neighborhoods
What is a micro-community? Where are they most prevalent? What’s the future for micro communities? These questions (and more) addressed by Bryan Moore, President and CEO of DBA Architects.
Augmented Reality | Jan 27, 2023
Enhancing our M.O.O.D. through augmented reality therapy rooms
Perkins Eastman’s M.O.O.D. Space aims to make mental healthcare more accessible—and mental health more achievable.
Urban Planning | Jan 18, 2023
David Adjaye unveils master plan for Cleveland’s Cuyahoga Riverfront
Real estate developer Bedrock and the city of Cleveland recently unveiled a comprehensive Cuyahoga Riverfront master plan that will transform the riverfront. The 15-to-20-year vision will redevelop Tower City Center, and prioritize accessibility, equity, sustainability, and resilience.
40 Under 40 | Oct 19, 2022
Meet the 40 Under 40 class of 2022
Each year, the editors of Building Design+Construction honor 40 architects engineers, contractors, and real estate developers as BD+C 40 Under 40 awards winners. These AEC professionals are recognized for their career achievements, passion for the AEC profession, involvement with AEC industry organizations, and service to their communities.
Urban Planning | Jul 28, 2022
A former military base becomes a substation with public amenities
On the site of a former military base in the Hunters Point neighborhood of San Francisco, a new three-story substation will house critical electrical infrastructure to replace an existing substation across the street.
Urban Planning | Jul 19, 2022
The EV charger station market is appealing to investors and developers, large and small
The latest entry, The StackCharge, is designed to make recharging time seem shorter.
Sustainable Development | Jul 14, 2022
Designing for climate change and inclusion, with CBT Architects' Kishore Varanasi and Devanshi Purohit
Climate change is having a dramatic impact on urban design, in terms of planning, materials, occupant use, location, and the long-term effect of buildings on the environment. Joining BD+C's John Caulfield to discuss this topic are two experts from the Boston-based CBT Architects: Kishore Varanasi, a Principal and director of urban design; and Devanshi Purohit, an Associate Principal.
Sponsored | Healthcare Facilities | May 3, 2022
Planning for hospital campus access that works for people
This course defines the elements of hospital campus access that are essential to promoting the efficient, stress-free movement of patients, staff, family, and visitors. Campus access elements include signage and wayfinding, parking facilities, transportation demand management, shuttle buses, curb access, valet parking management, roadways, and pedestrian walkways.
Urban Planning | Apr 5, 2022
The art of master planning, with Mike Aziz of Cooper Robertson
Mike Aziz, AIA, LEED AP, Partner and Director of Urban Design with Cooper Robertson, discusses his firm's design for the redevelopment of a Connecticut town's riverfront.


