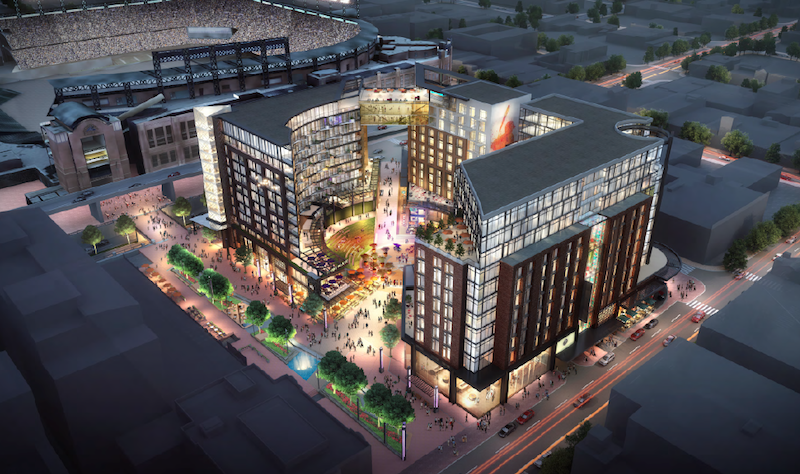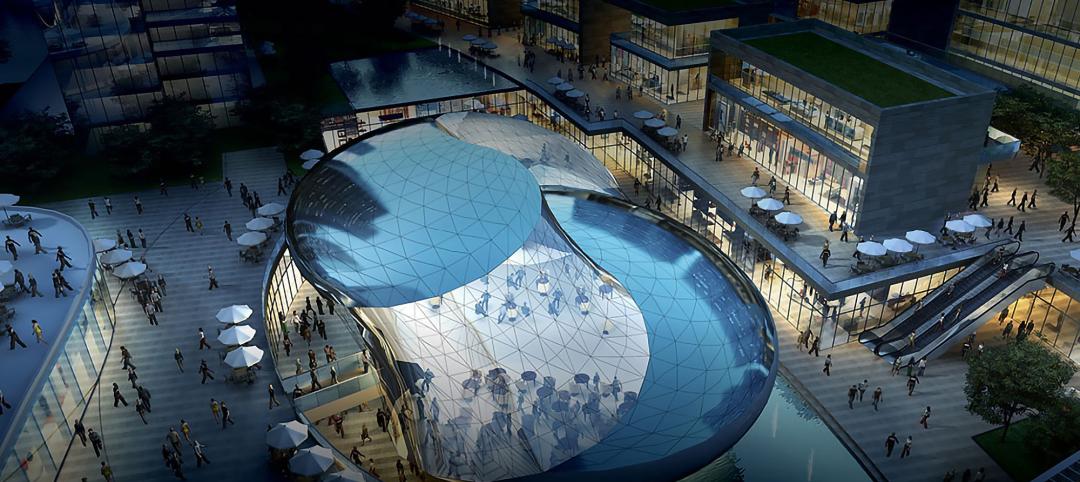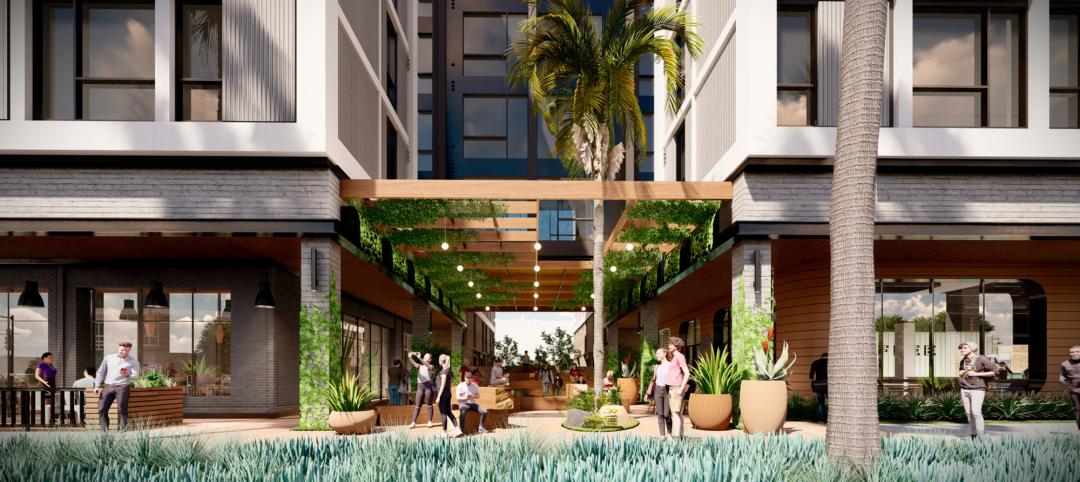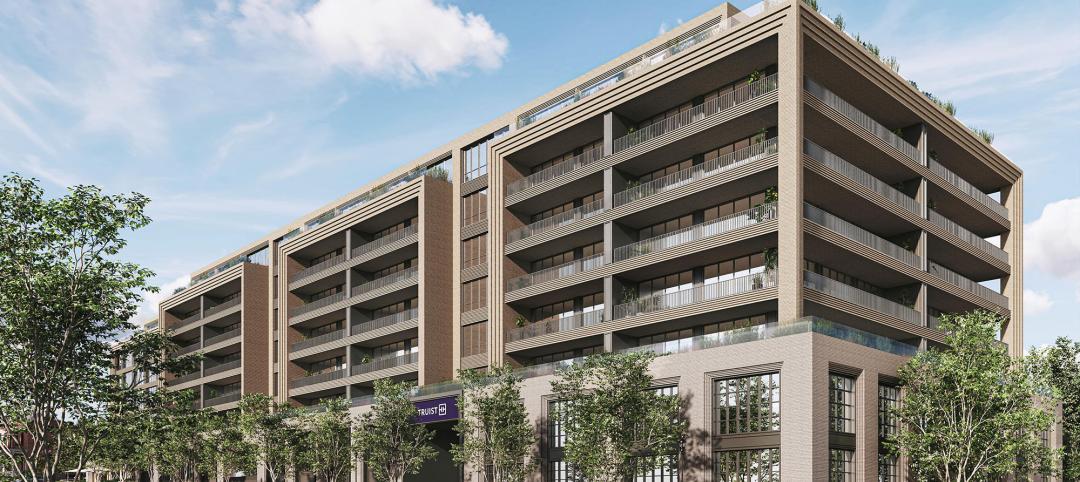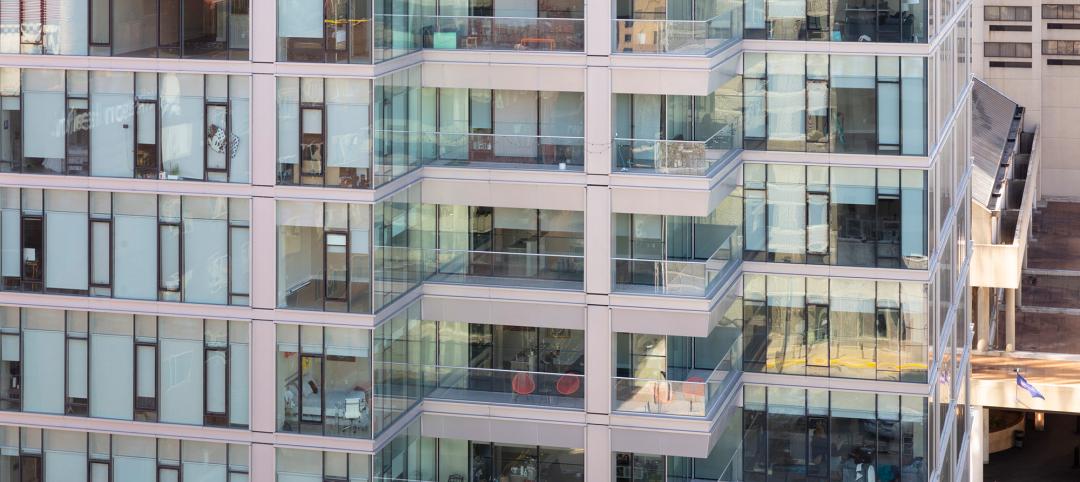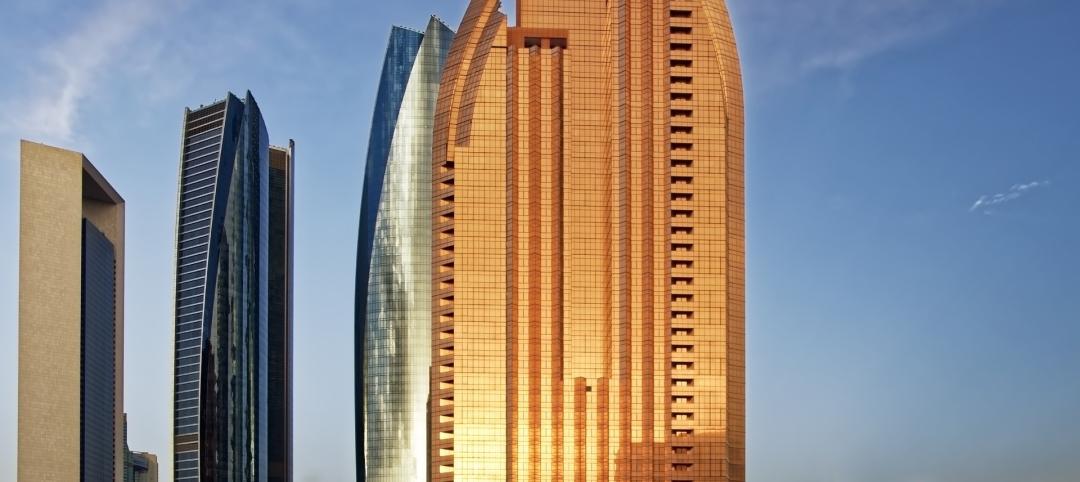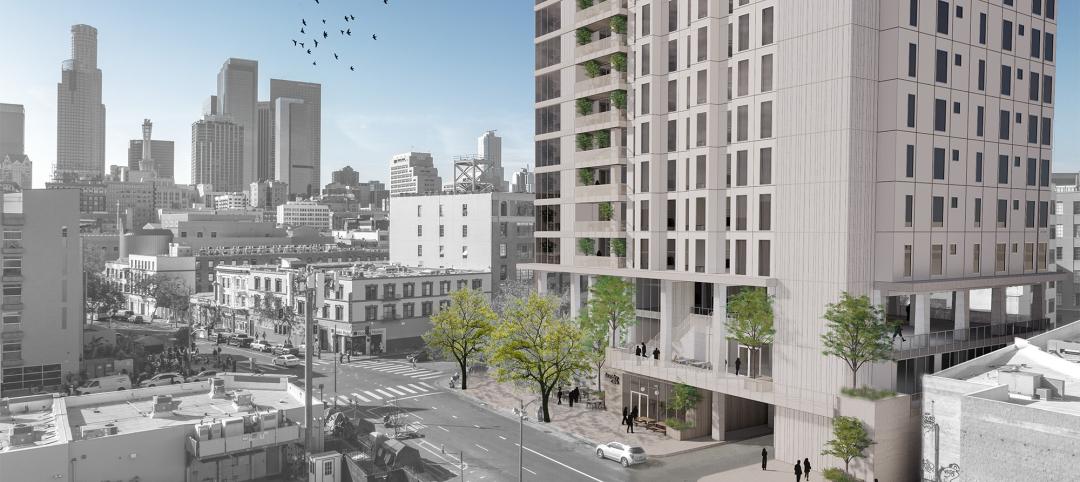Sports arenas and stadiums continue to be the stimuli for urban reincarnations.
Stantec has several sports “district” projects underway in Dallas, Tampa, Chicago, and Edmonton. In Denver, the firm is proposing to transform a parking lot near Coors Field, home to the Colorado Rockies baseball team, into a mixed-used environment across an entire city block. Offices would account for half of the total square footage, which would include spaces for hospitality, residential, retail, entertainment, and food and beverage.
The proposal for this three-acre project, which is entering its entitlements phase and should start construction next year, would include a new Colorado Rockies Hall of Fame facility and an outdoor “content plaza,” which beyond serving as a pre- and post-game gathering place for fans, would function year-round as a space for concerts, festivals, and other activities, complete with restaurants and A/V systems.
The Building Team includes architect RNL (part of Stantec) and Hensel Phelps (GC). The baseball team is the developer and the Stadium District owns the land, which is the last open parcel connected to Denver’s LoDo district, Union Station, and RiNo district.
As part of the major Wrigleyville investment around Wrigley Field in Chicago, Stantec designed new exteriors for the field, and is lead designer for the new boutique Hotel Zachary.
In Minneapolis, the general contractor Ryan Companies played a central role in transforming a ramshackle downtown area that was mostly parking lots into office and residential space located near the 70,000-seat U.S. Bank Stadium, which opened in 2016 and, on February 4, will host Super Bowl LII.
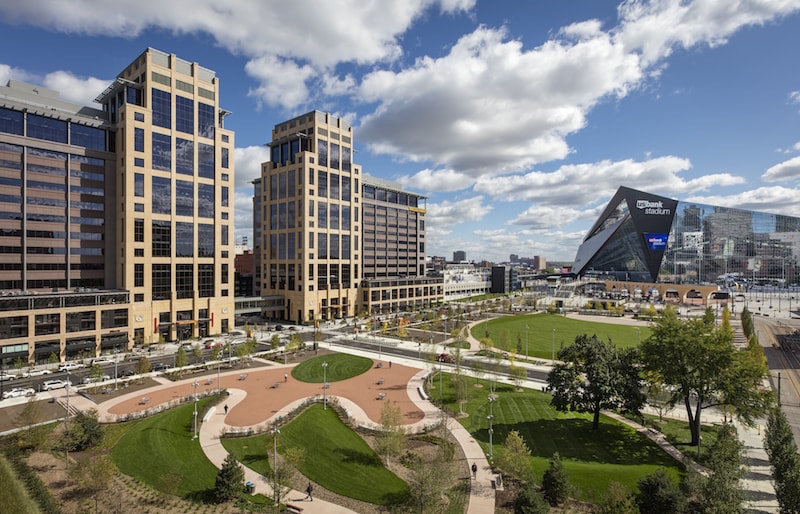 The city of Minneapolis has converted five barren blocks near U.S. Bank Stadium into a vibrant destination that includes two parks, office and residential buildings, and restaurants and retail. Image: Paul Crosby/Courtesy of Ryan Companies
The city of Minneapolis has converted five barren blocks near U.S. Bank Stadium into a vibrant destination that includes two parks, office and residential buildings, and restaurants and retail. Image: Paul Crosby/Courtesy of Ryan Companies
This project dates back to 2012, when the Minnesota Legislature approved funding for a new stadium for the Minnesota Vikings professional football franchise. The site chosen for that stadium was the former site of the Hubert H. Humphrey Metrodome, where the Vikings played from 1982 until it closed in 2013.
That site is adjacent to five city blocks that the Minneapolis Star-Tribune owned at the time. On these parcels, the newspaper’s headquarters and printing facilities were surrounded by surface parking and not much else.
In an effort to significantly upgrade this area, Mayor R.T. Rybak brought together the Tribune, Wells Fargo, and Ryan Companies to devise a redevelopment plan.
What they came up with now includes a 1.28-million-sf, $300 million, two-building complex into which Wells Fargo in 2016 moved 5,000 employees who previously had been working in nine different buildings in the downtown area. The towers represent the third-largest LEED Platinum-certified complex in the world, and the largest in the U.S.
The Downtown East Project, as it is known, added 4.2 acres of parkland over two blocks known as Downtown East Commons (Hargreaves Associates was the landscape architect), a 1,160-slot parking garage, a 164-key Radisson Red hotel, 31,000 sf of retail space, another multi-tenant office building, and the 195-unit Edition Apartments, 120 units of which face the park and street (The Tribune moved its printing to the suburbs, and downsized its headquarters in 2015 to a nearby office complex.)
The redeveloped area is along city’s light-rail system, and connects to Minneapolis’ indoor skyway that spans this metro.
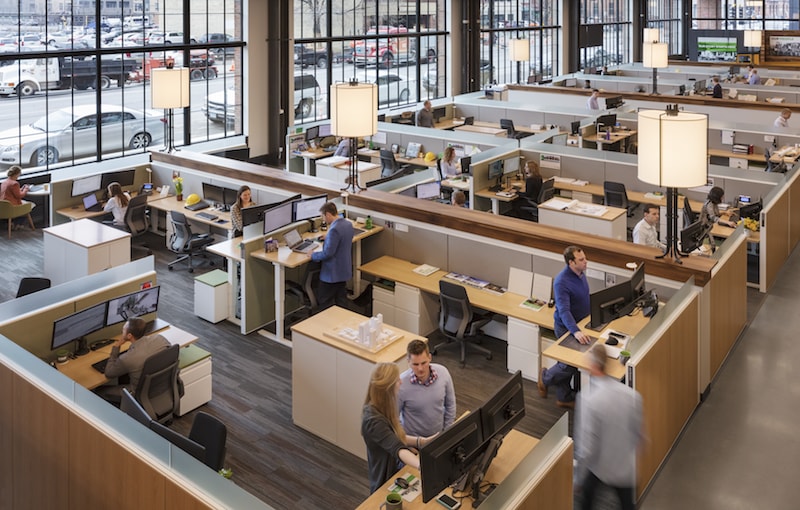
Ryan Companies, the general contractor on the Downtown East project in Minneapolis, is leasing the first two floors of the Millwright Building within that redevelopment for 300 of its employees. Image: Paul Crosby/Courtesy of Ryan Companies
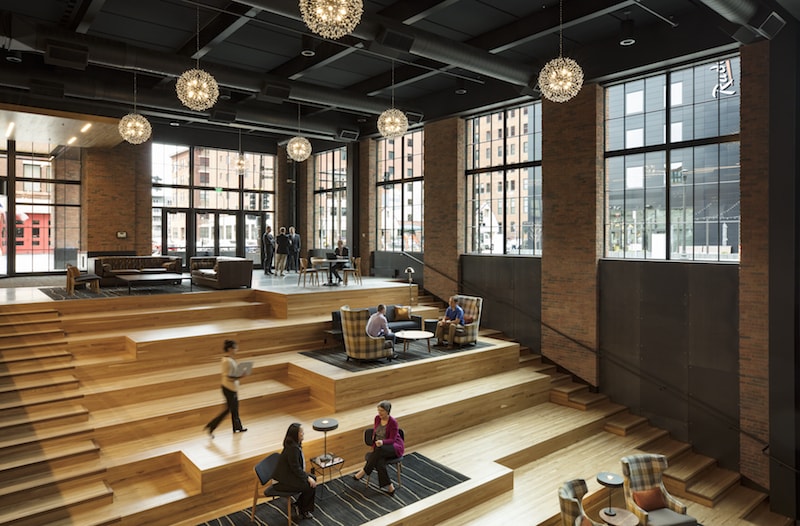
A sunken wooden lobby is an amenity for Ryan Companies' employees and a space-saving solution for the Millwright Building. Image: Paul Crosby/Courtesy of Ryan Companies
Last April, Ryan Companies moved 300 of its 1,200 employees into the new 190,000-sf Millwright building, another piece of the Downtown East Project. The company currently uses 65,000 sf within the first two floors. It is leasing the third and fourth floors for the Super Bowl. Ryan also owns the air rights over the parking garage, which can support a 20-story building, according to Josh Ekstrand, AIA, NCARB, Ryan’s Director of Design.
Ryan Companies US was the general contractor for the entire project. A wholly owned subsidiary, Ryan Architecture + Engineering (A+E), was the design architect for the exterior and AOR for the core and shell of the Wells Fargo towers. RSP designed the towers’ interior core spaces, and Perkins + Will was the interior architect for the towers’ office floors.
Ryan A+E was designer and AOR for the Edition apartments, whose interiors were designed by ESG. Ryan A+E also was design architect, AOR, and interior and core-and-shell design for its offices in Millwright.
Ryan A+E was design architect on the parking garage (RSP was AOR), and design architect and AOR on the Skyways. ESG was design architect and AOR on Radisson Red.
The city of Minneapolis, which paid for the project with $62 million in bond financing, estimates that Downtown East will generate $14.1 million in new property taxes in 2018, of which $3.2 million will accrue to the city.
Related Stories
Sustainability | Jan 2, 2024
Los Angeles has plan to improve stormwater capture and source 80% of water locally
Los Angeles County’s Board of Supervisors voted for a plan to improve stormwater capture with a goal of capturing it for local reuse. The plan aims to increase the local water supply by 580,000 acre-feet per year by 2045.
Urban Planning | Jan 2, 2024
Federal Highway Administration releases updated traffic control manual
With pedestrian deaths surging nationwide, the Federal Highway Administration released a new edition of the Manual on Uniform Traffic Control Devices for Streets and Highways. The manual contains standards for street markings and design, standardizing signage, and making driving as seamless as possible.
Urban Planning | Dec 18, 2023
The impacts of affordability, remote work, and personal safety on urban life
Data from Gensler's City Pulse Survey shows that although people are satisfied with their city's experience, it may not be enough.
Multifamily Housing | Nov 30, 2023
A lasting housing impact: Gen-Z redefines multifamily living
Nathan Casteel, Design Leader, DLR Group, details what sets an apartment community apart for younger generations.
Condominiums | Nov 6, 2023
Douglas Elliman launches its first Metro D.C. condominium project
Douglas Elliman, one of the largest independent residential real estate brokerages in the United States, announced last week that the firm will be handling the sales and marketing for Ten501 at City Centre West.
Office Buildings | Oct 16, 2023
The impact of office-to-residential conversion on downtown areas
Gensler's Duanne Render looks at the incentives that could bring more office-to-residential conversions to life.
Urban Planning | Oct 12, 2023
Top 10 'future-ready' cities
With rising climate dilemmas, breakthroughs in technology, and aging infrastructure, the needs of our cities cannot be solved with a single silver bullet. This Point2 report compared the country's top cities over a variety of metrics.
Resiliency | Aug 7, 2023
Creative ways cities are seeking to beat urban heat gain
As temperatures in many areas hit record highs this summer, cities around the world are turning to creative solutions to cope with the heat. Here are several creative ways cities are seeking to beat urban heat gain.
Affordable Housing | Jul 27, 2023
Repeatable, supportive housing for the unhoused
KTGY’s R+D concept, The Essential, rethinks supportive housing to support the individual and community with a standardized and easily repeatable design.
Urban Planning | Jul 26, 2023
America’s first 100% electric city shows the potential of government-industry alignment
Ithaca has turned heads with the start of its latest venture: Fully decarbonize and electrify the city by 2030.


