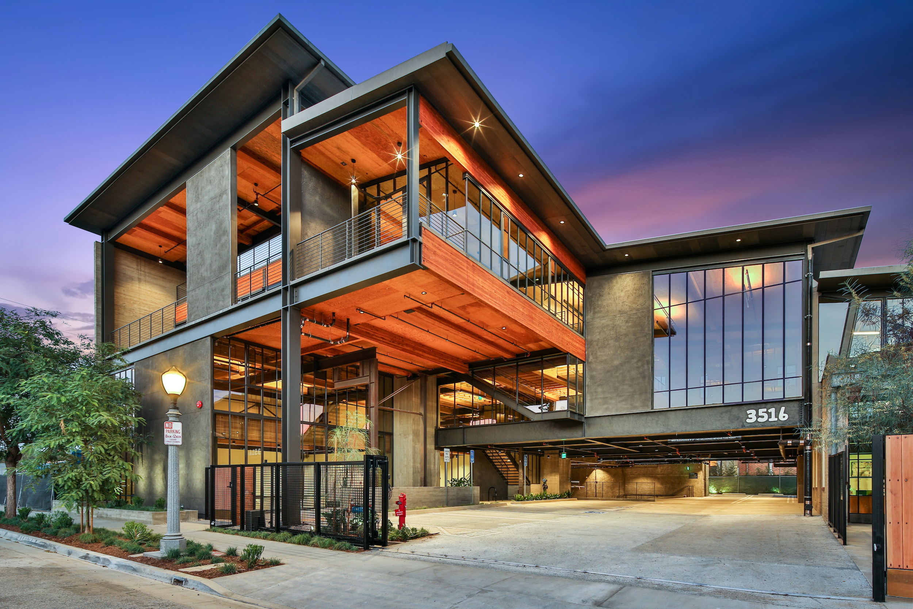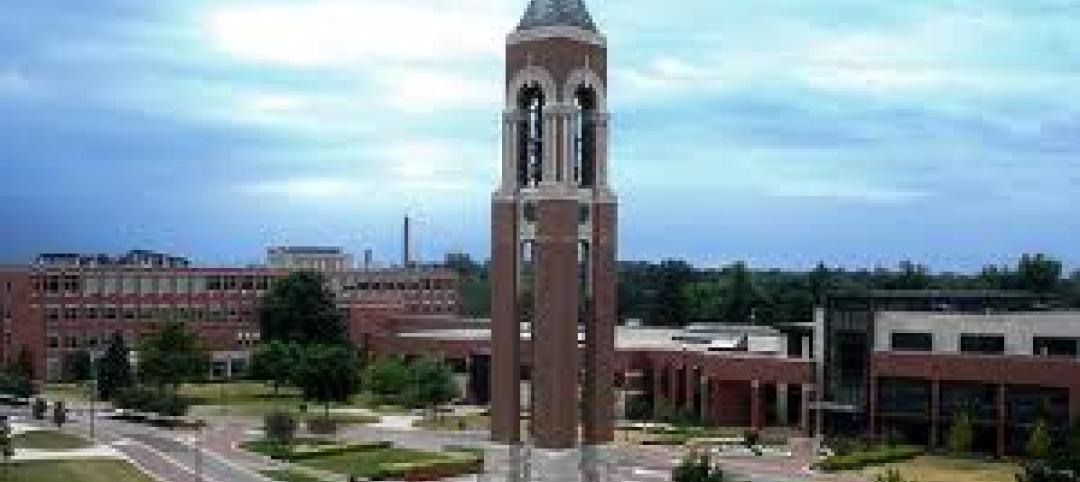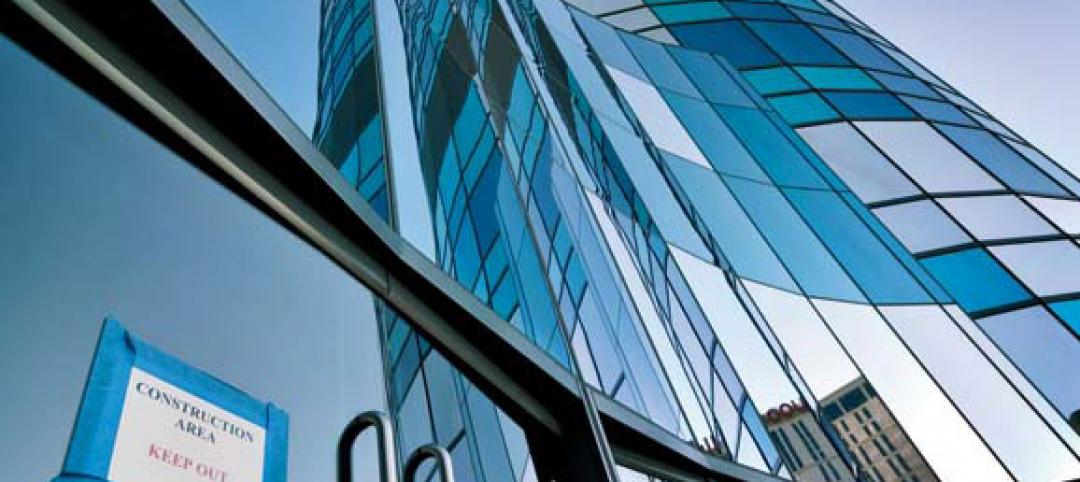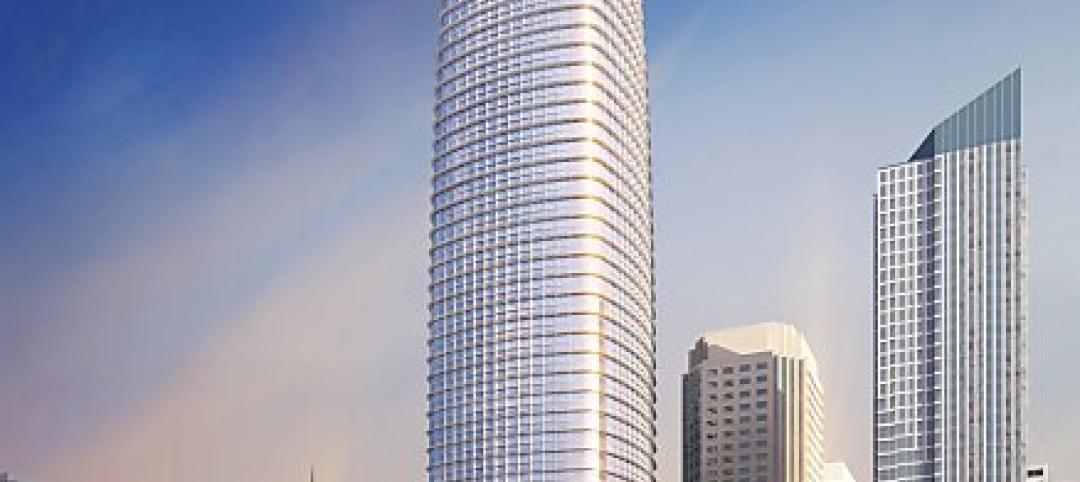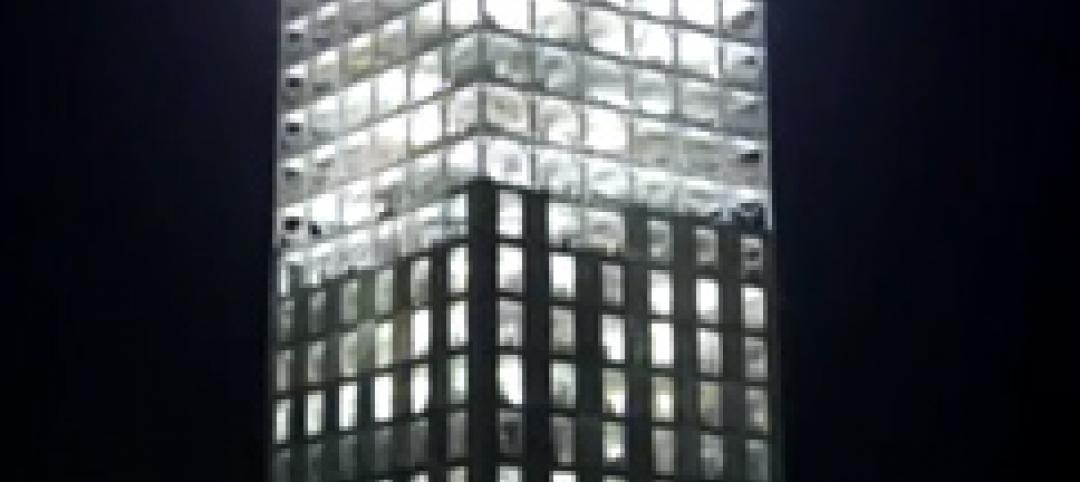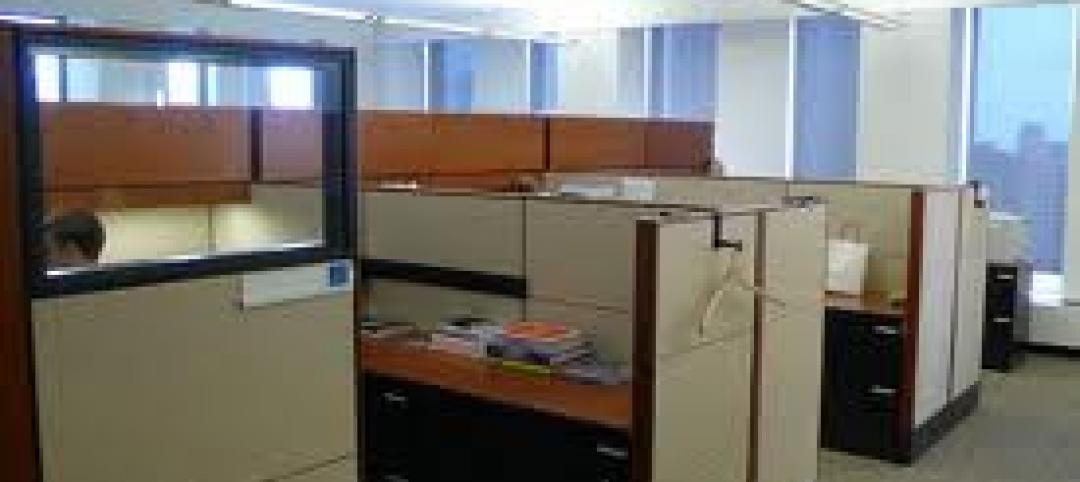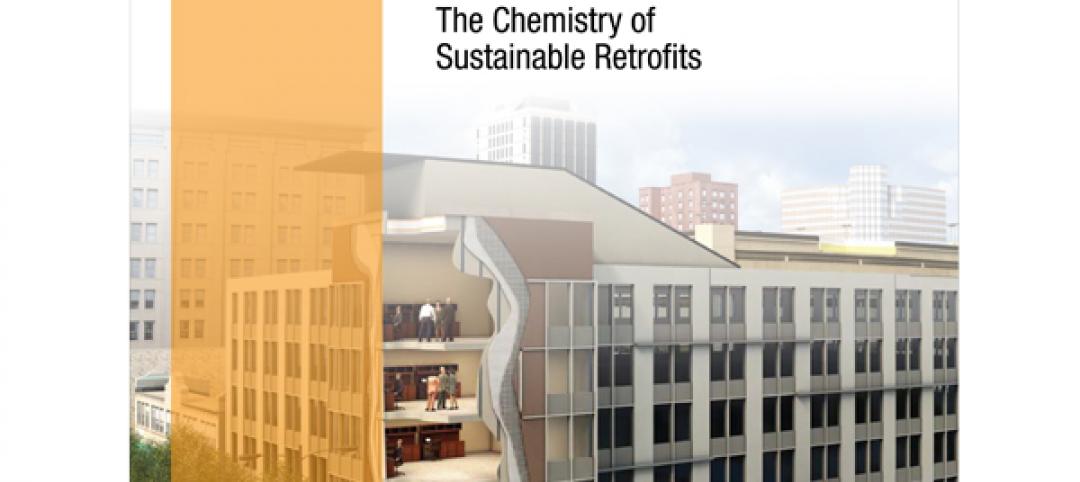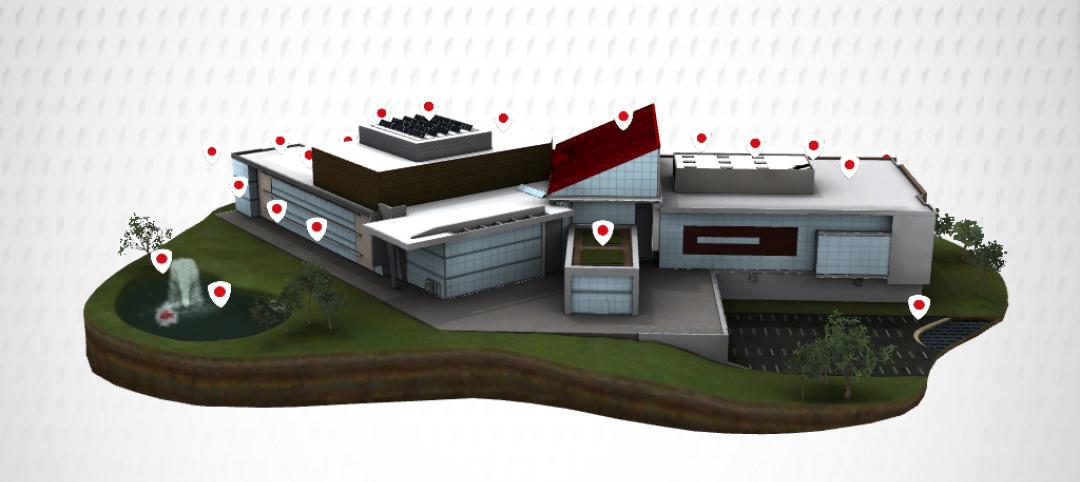In Culver City, Calif., Del Amo Construction, a construction company based in Southern California, has completed the adaptive reuse of 3516 Schaefer St, a new office property. 3516 Schaefer is located in Culver City’s redeveloped Hayden Tract neighborhood, a former industrial zone that has become a technology and corporate hub. In March, Los Angeles Business Journal gave 3516 Schaefer St the top Gold award in the commercial office category.
Owned by Redcar Ltd. and designed by RAC Design Build, with contract administration services from Formation Association, the three-floor property consists of about 25,000 sf of office and amenity spaces. In addition to 18-foot-high floors, the building’s features include a mix of open-floor work areas and conference rooms, a second-floor break room with kitchen space, a third-floor mezzanine area, private patios, outdoor decks on all floors, and a secured parking lot.
Originally, the project site included an existing single-story building that Del Amo Construction removed, as well as a crane-rail steel structure that was modified and incorporated into the new building. The new space, which is adjacent to Redcar’s two-story 3520 Schaefer St, provides an airy, low-rise structure with indoor-outdoor features, a sloping roof line, and an exterior of metal, glass, concrete, and wood.
3516 Schaefer St’s sustainable and energy-efficient components include custom steel windows and doors fabricated to allow for fresh air and ventilation, roof solar panels with a fully integrated photovoltaic system, variable refrigerant flow (VFR) HVAC, EnergyStar appliances, programmable Lutron lighting, three fully operational EV charging stations with eight additional pre-installed locations, bicycle parking, a stormwater capturing drywell system, and drought-tolerant landscaping.
On the Building Team:
Owner/developer: Redcar Ltd.
Design architect and architect of record: RAC Design Build
MEP engineer: AMA Consulting Engineering
Structural engineer: Glotman Simpson
General contractor: Del Amo Construction
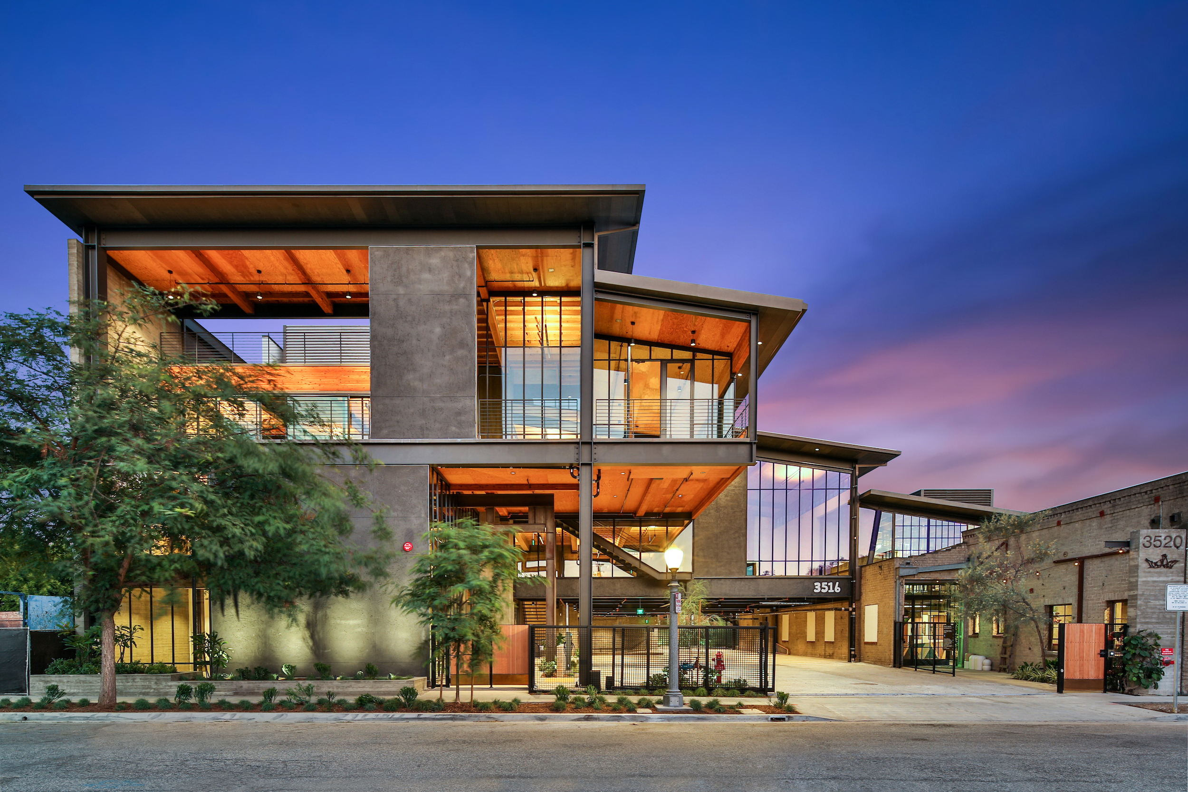
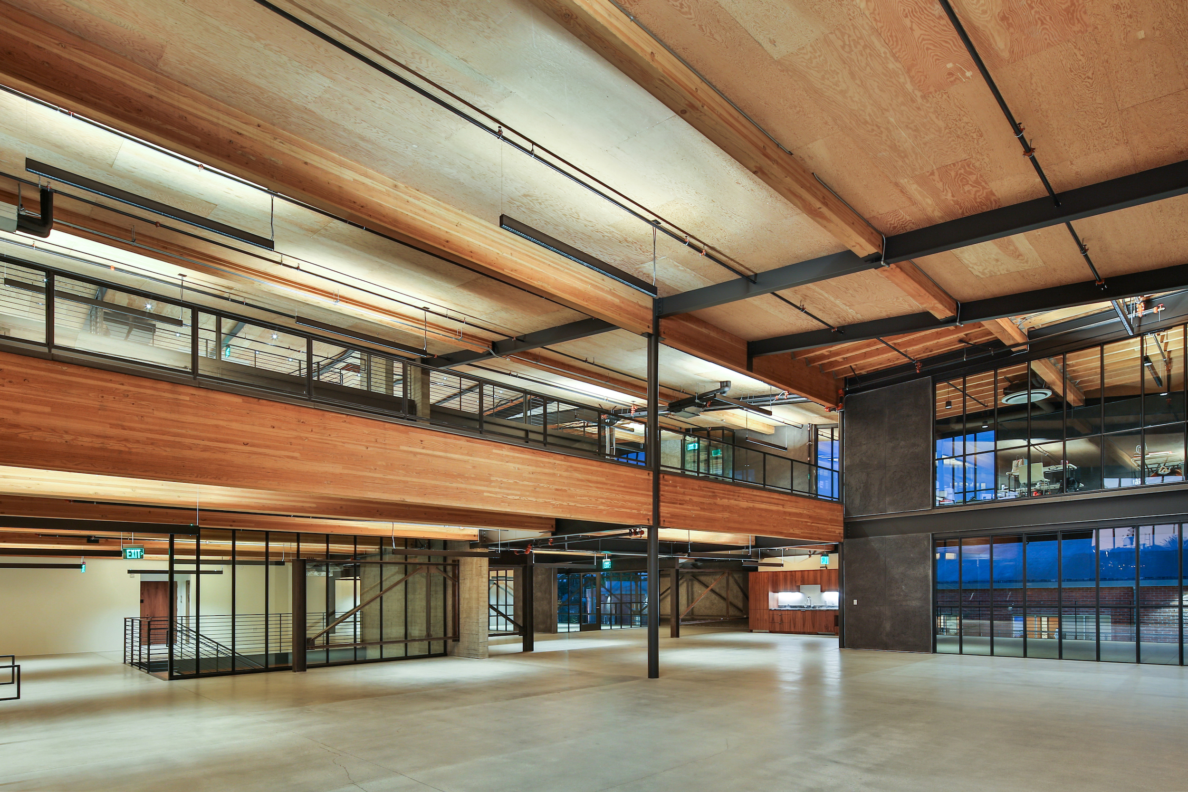
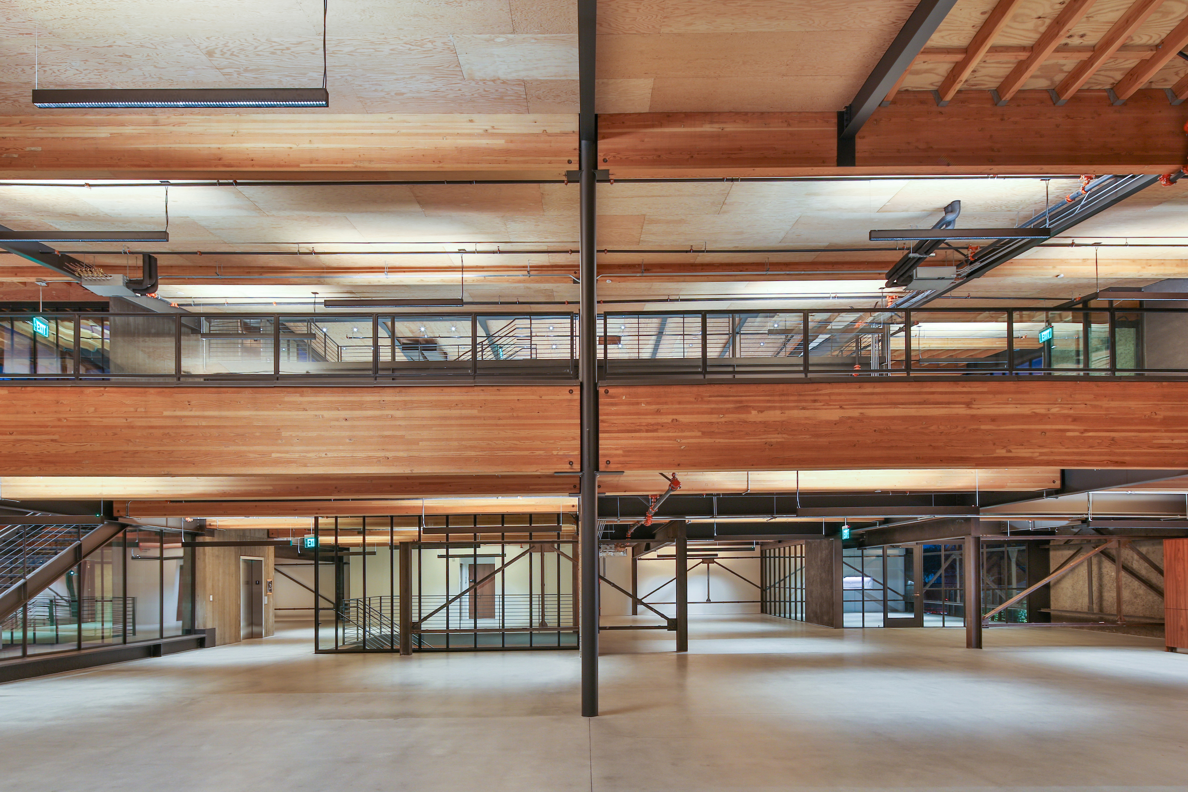
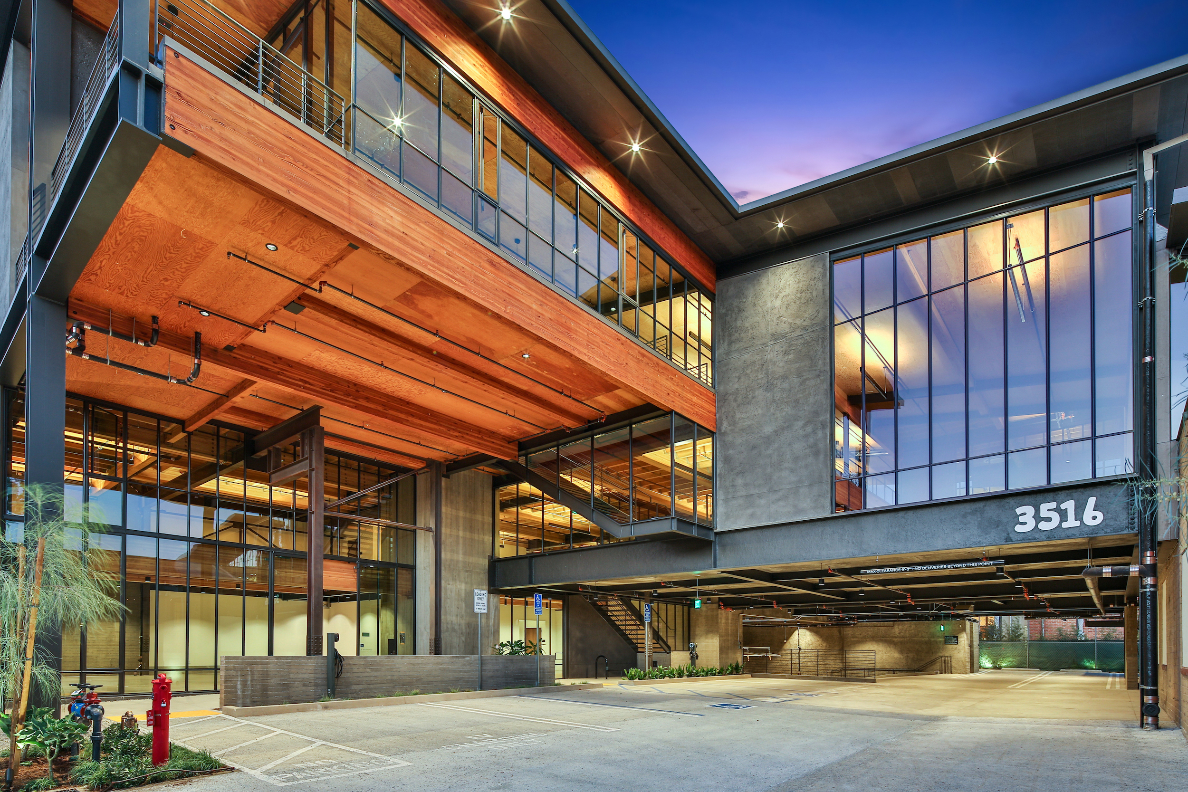
Related Stories
| Mar 26, 2012
Ball State University completes nation's largest ground-source geothermal system
Ball State's geothermal system will replace four aging coal-fired boilers to provide renewable power that will heat and cool 47 university buildings, representing 5.5-million-sf on the 660-acre campus.
| Mar 21, 2012
10 common data center surprises
Technologies and best practices provide path for better preparation.
| Mar 20, 2012
New office designs at San Diego’s Sunroad Corporate Center
Traditional office space being transformed into a modern work environment, complete with private offices, high-tech conference rooms, a break room, and an art gallery, as well as standard facilities and amenities.
| Mar 16, 2012
Temporary fix to CityCenter's Harmon would cost $2 million, contractor says
By contrast, CityCenter half-owner and developer MGM Resorts International determined last year that the Harmon would collapse in a strong quake and can't be fixed in an economical way. It favors implosion at a cost of $30 million.
| Mar 14, 2012
Plans for San Francisco's tallest building revamped
The glassy white high-rise would be 60 stories and 1,070 feet tall with an entrance at First and Mission streets.
| Mar 13, 2012
China's high-speed building boom
A 30-story hotel in Changsha went up in two weeks. Some question the safety in that, but the builder defends its methods.
| Mar 13, 2012
Worker office space to drop below 100-sf in five years
The average for all companies for square feet per worker in 2017 will be 151 sf, compared to 176 sf, and 225 sf in 2010.
| Mar 12, 2012
Improving the performance of existing commercial buildings: the chemistry of sustainable construction
Retrofitting our existing commercial buildings is one of the key steps to overcoming the economic and environmental challenges we face.
| Mar 7, 2012
Firestone iPad app offers touch technology
Free app provides a preview of Firestone’s Roots to Rooftop Building Envelope Solution with an overview of all the products from ground and stormwater management solutions, to complete wall panel and commercial roofing system applications.


