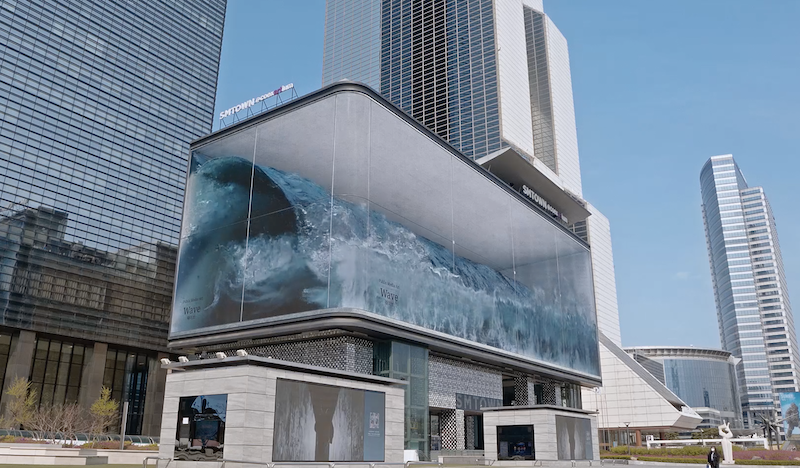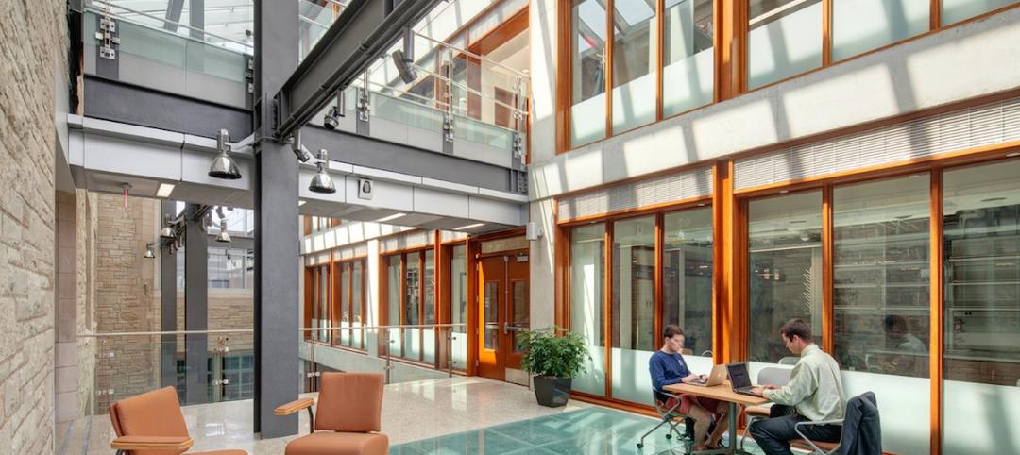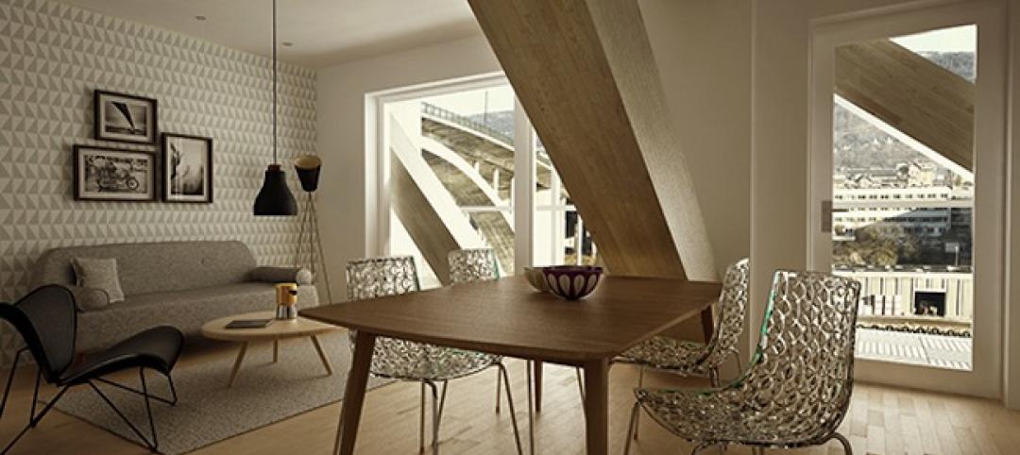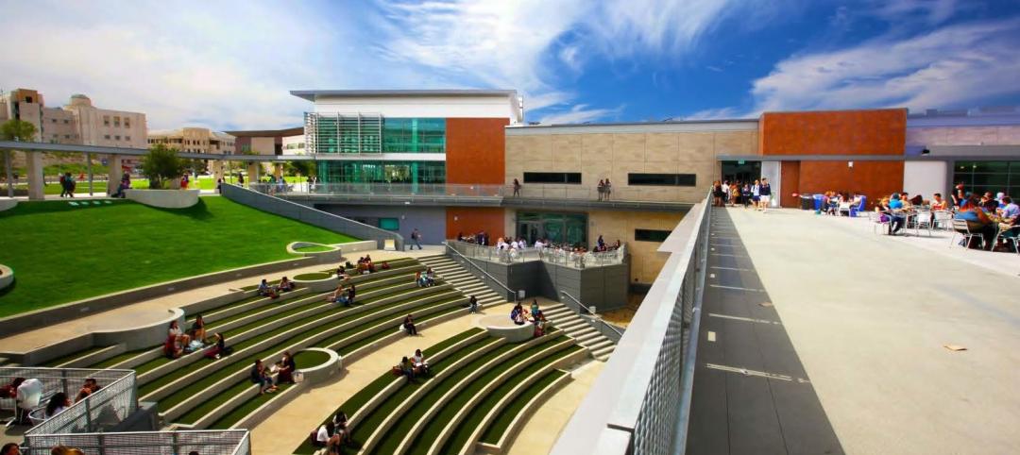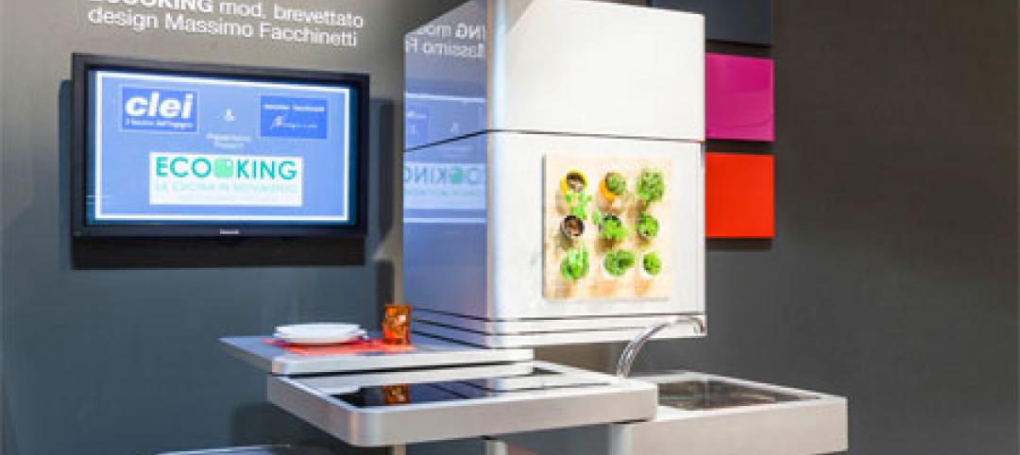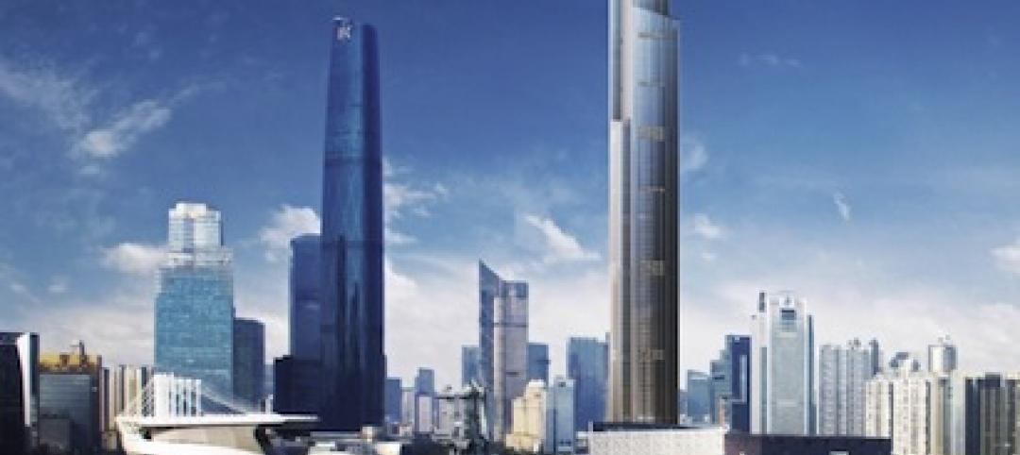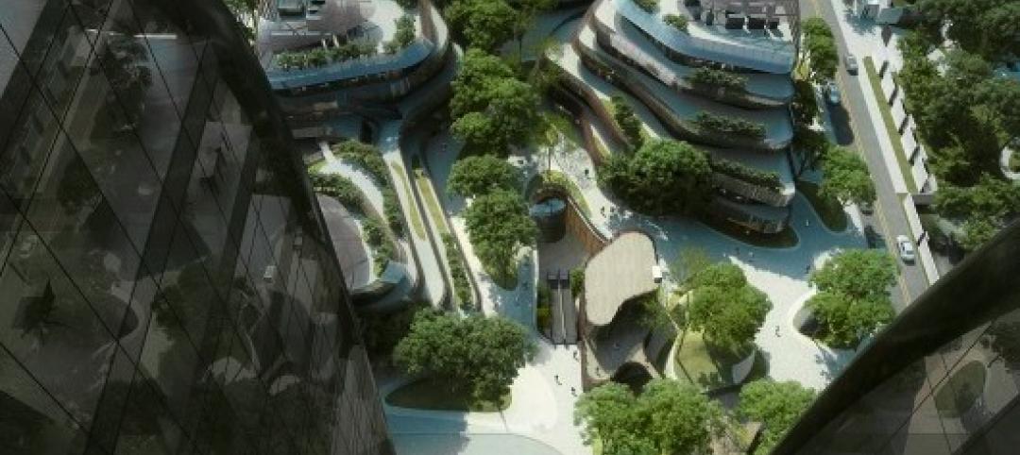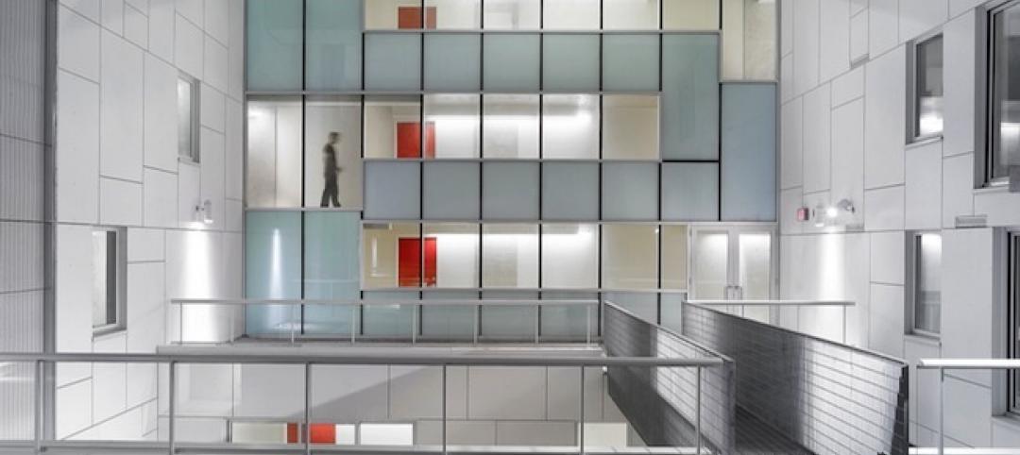The SMTown Coex Atrium in Seoul, South Korea has a new art installation gracing the large LED screen that wraps the outside of the building. The screens, which were installed in 2018, are the largest outdoor, high-definition LED advertising screens in South Korea.
Measuring 80.1 meters in width and 20.1 meters in height, the screen typically projects K-pop videos, but is currently equipped with an anamorphic illusion of a crashing wave. Created by d'strict, when viewed from the correct angle the illusion uses both the front and sides of the building's screen to create the illusion of a giant crashing wave.
Complete with matching audio, the wave sloshes back and forth appearing as though it has been captured inside the building itself. Take a look at the Wave in action below.
Related Stories
Sponsored | | May 3, 2014
Fire-rated glass floor system captures light in science and engineering infill
In implementing Northwestern University’s Engineering Life Sciences infill design, Flad Architects faced the challenge of ensuring adequate, balanced light given the adjacent, existing building wings. To allow for light penetration from the fifth floor to the ground floor, the design team desired a large, central atrium. One potential setback with drawing light through the atrium was meeting fire and life safety codes.
| May 2, 2014
Norwegian modular project set to be world's tallest timber-frame apartment building [slideshow]
A 14-story luxury apartment block in central Bergen, Norway, will be the world's tallest timber-framed multifamily project, at 49 meters (160 feet).
| May 2, 2014
Top 10 countries for LEED buildings outside the U.S.
The list of the top 10 countries for LEED reflects the global adaptability of the world’s most widely used and recognized system guiding the design, construction, operations and maintenance of green buildings.
| May 1, 2014
First look: Cal State San Marcos's posh student union complex
The new 89,000-sf University Student Union at CSUSM features a massive, open-air amphitheater, student activity center with a game lounge, rooftop garden and patio, and ballroom space.
| May 1, 2014
Super BIM: 7 award-winning BIM/VDC-driven projects
Thom Mayne's Perot Museum of Nature and Science and Anaheim's new intermodal center are among the 2014 AIA TAP BIM Award winners.
| May 1, 2014
Tight on space for multifamily? Check out this modular kitchen tower
The Clei Ecooking kitchen, recently rolled out at Milan's Salone de Mobile furniture fair, squeezes multiple appliances into a tiny footprint.
| May 1, 2014
Chinese spec 'world's fastest' elevators for supertall project
Hitachi Elevator Co. will build and install 95 elevators—including two that the manufacturer labels as the "world's fastest"—for the Kohn Pedersen Fox-designed Guangzhou CTF Finance Center.
| Apr 30, 2014
Visiting Beijing's massive Chaoyang Park Plaza will be like 'moving through a urban forest'
Construction work has begun on the 120,000-sm mixed-use development, which was envisioned by MAD architects as a modern, urban forest.
| Apr 29, 2014
Best of Canada: 12 projects nab nation's top architectural prize [slideshow]
The conversion of a Mies van der Rohe-designed gas station and North Vancouver City Hall are among the recently completed projects to win the 2014 Governor General's Medal in Architecture.
| Apr 29, 2014
USGBC launches real-time green building data dashboard
The online data visualization resource highlights green building data for each state and Washington, D.C.


