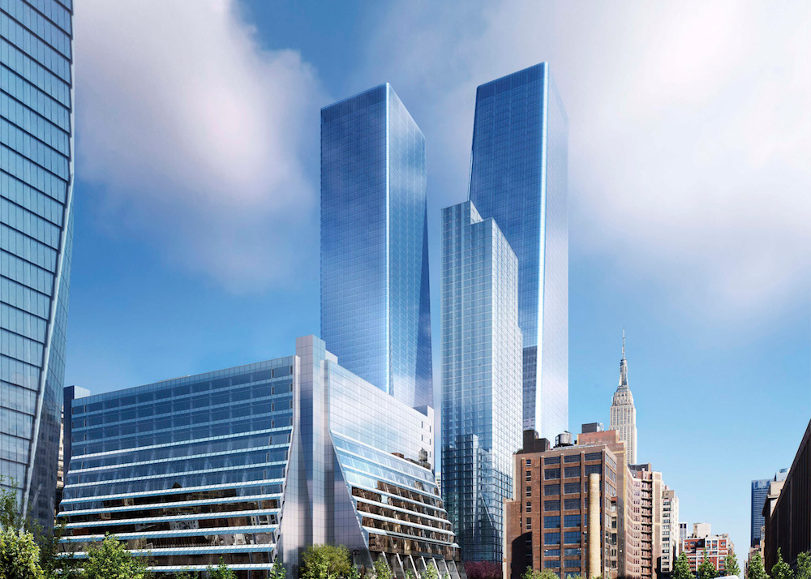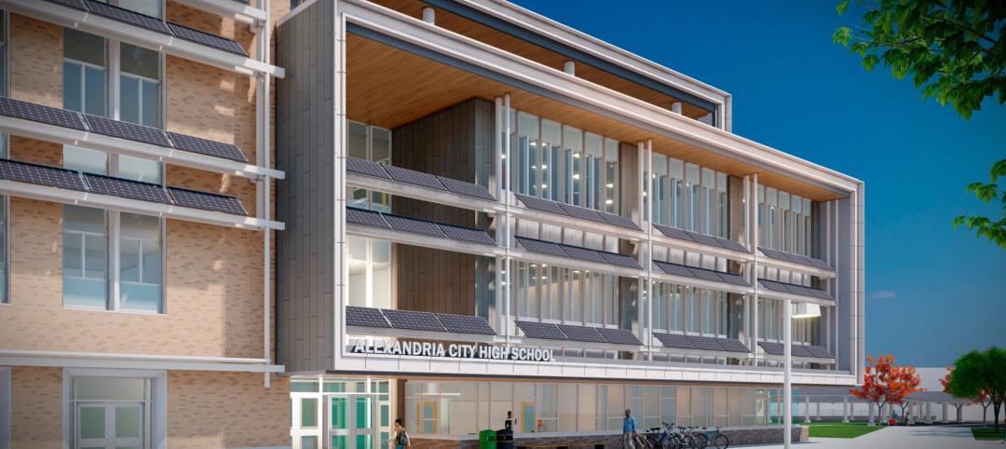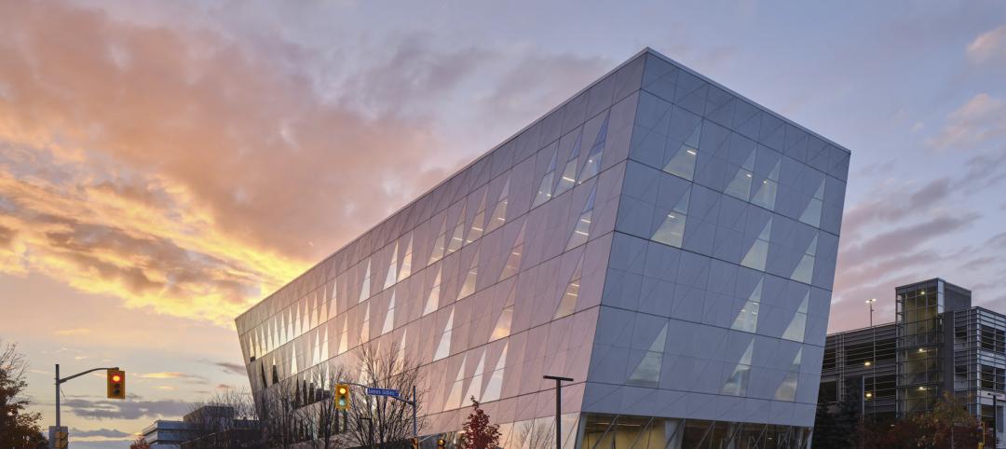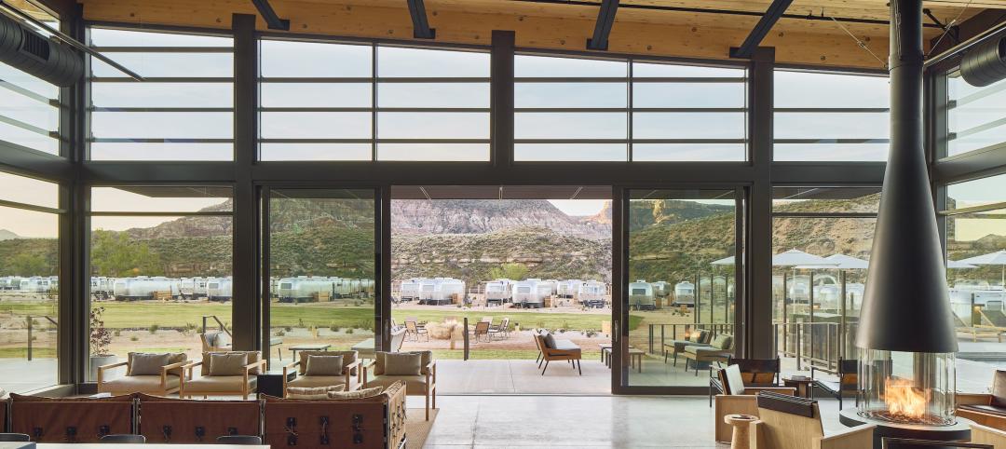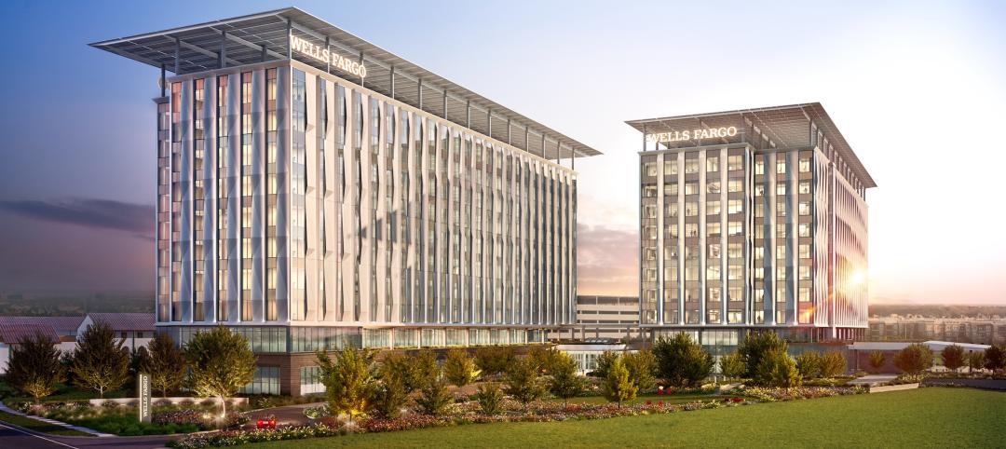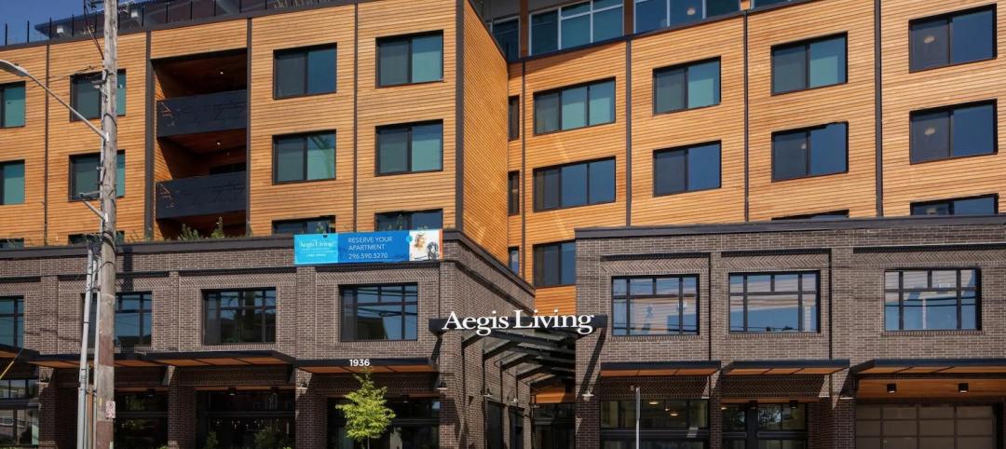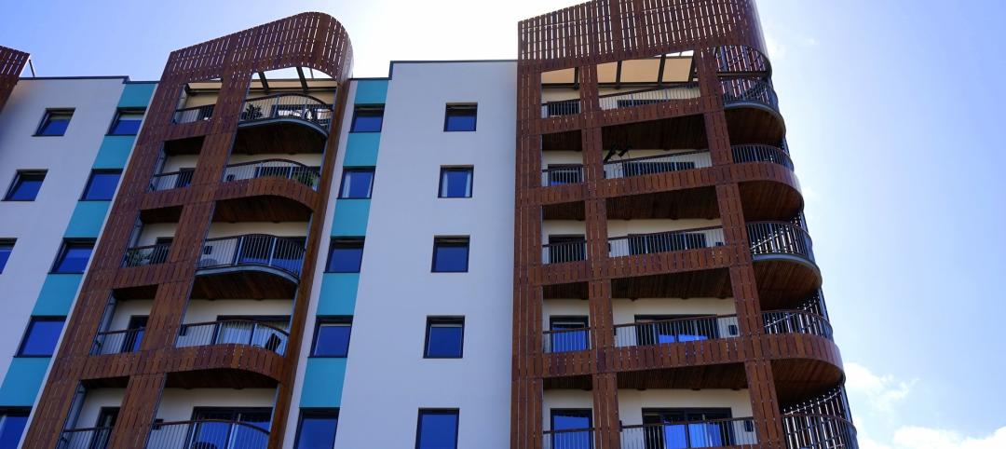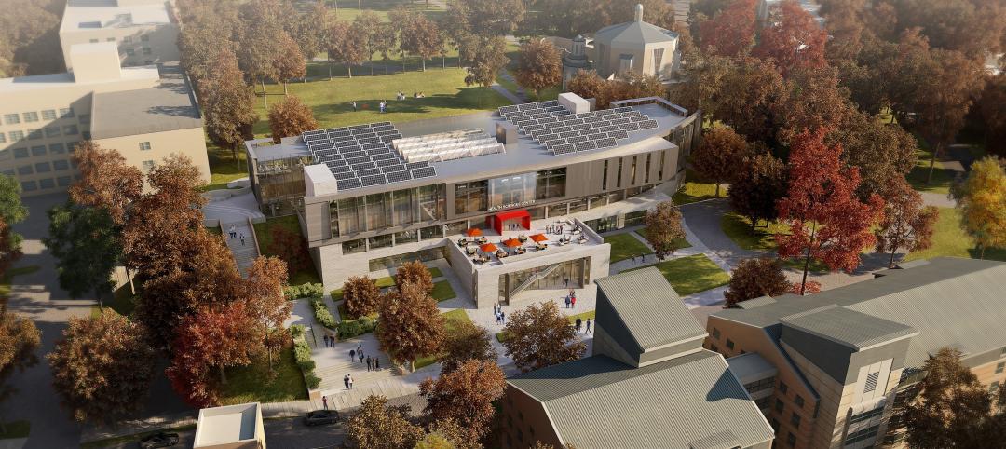Skidmore, Owings & Merrill recently revealed new renderings of Manhattan West, its five million-sf project located next to the massive Hudson Yards development project, Dezeen reports.
Manhattan West will transform the New York skyline with two office towers and a slightly smaller residential tower. Thanks to the angled façade and rounded corners of the office buildings and the sharp, precise corners of the residential building, the trio looks like a crystal formation rising high into the New York City sky.
The taller of the two office buildings will stand 67 stories high, offer two million sf of space, and has its sights set on LEED Gold certification.
Meanwhile, the residential tower will stretch 62 stories into the sky and offer 844 apartment units. It will include such amenities as a regulation-sized basketball court, climbing wall, private kitchens and dining rooms for entertaining, and a rooftop terrace with grills.
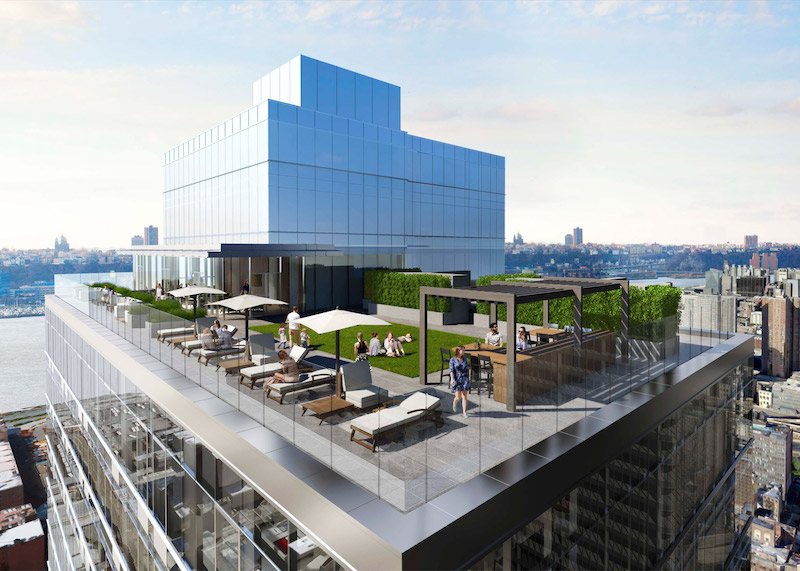 Rendering: Millerhare
Rendering: Millerhare
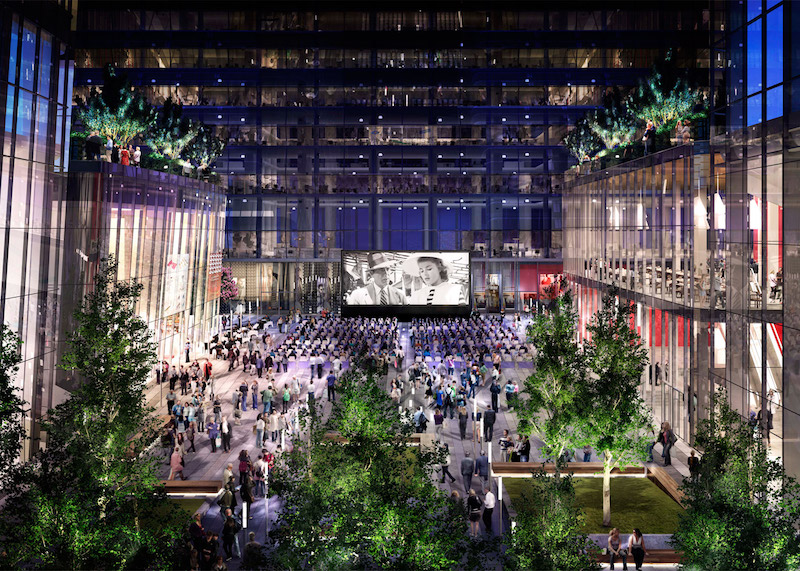 Rendering: Millerhare
Rendering: Millerhare
The 67-story office building is not the only part of the project hoping to be an example of sustainability, as the entire Manhattan West project anticipates LEED Gold certification. The Building Team hopes to achieve this through “enhanced energy efficiency, improved indoor air quality, high-performance glazing that maximizes daylight, rainwater collection, and regional sourcing for recycled materials,” according to the Manhattan West website.
The entire project is estimated to be valued at $8.6 billion after completion and stabilization. One Manhattan West, the 67-story tower, is currently under construction and scheduled to be completed in 2019. Two Manhattan West, the second office tower, will be constructed following the lease-up of the first tower. Three Manhattan West, the 62-story residential building, is currently under construction and plans on receiving its first residents in 2017 with a final completion date of 2018. The entire project is scheduled to be completed by 2020.
Brookfield Office Properties (developer) and James Corner Field Operations, the firm that was behind the High Line (landscape architect), are also on the team.
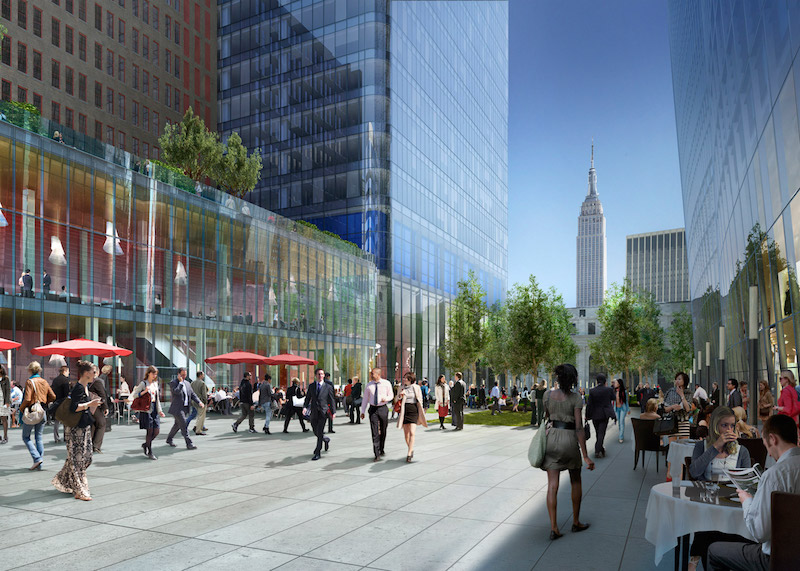 Rendering: Millerhare
Rendering: Millerhare
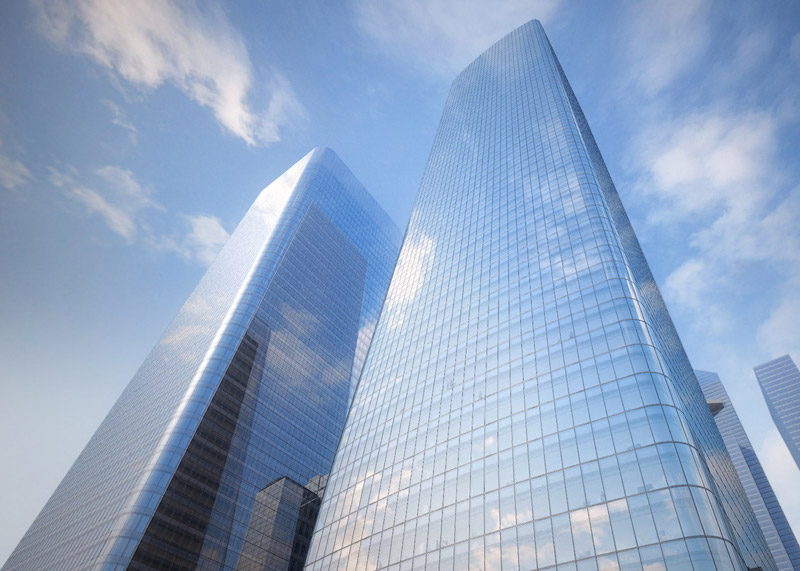 Rendering: Atchain
Rendering: Atchain
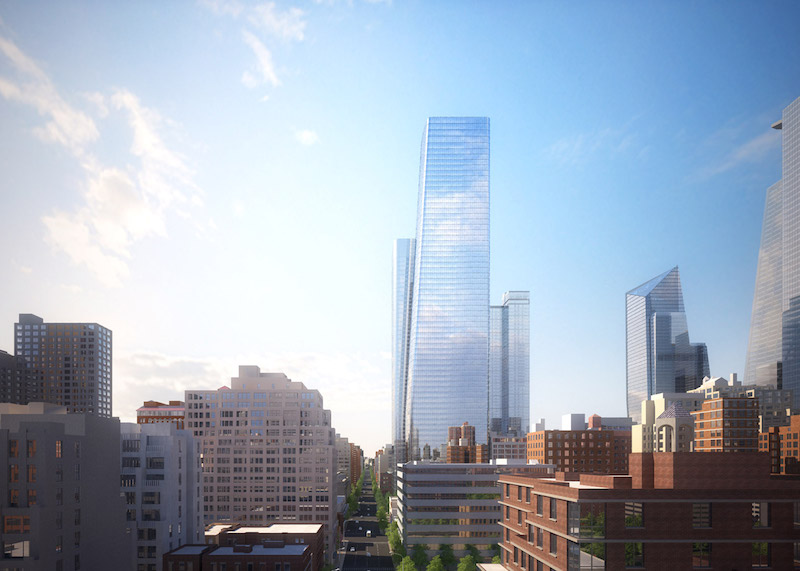 Rendering: Atchain
Rendering: Atchain
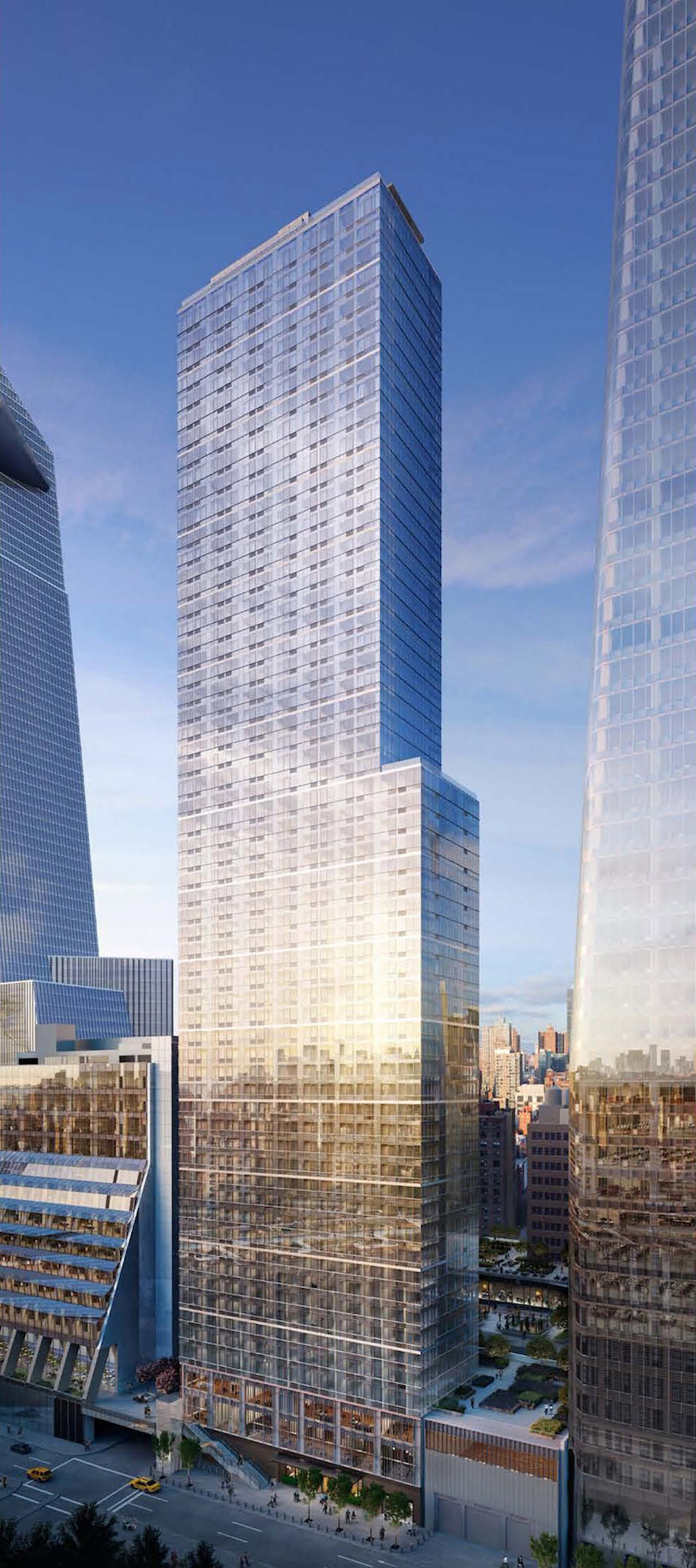 Rendering: Millerhare
Rendering: Millerhare
Related Stories
Life of an Architect Podcast | May 15, 2023
Life of an Architect Podcast Ep. 125: What Makes a Great Employee?
How do you define a great employee? The answer is most likely dependent on who is attempting to respond: the employee or the employer. Life of an Architect's Bob Borson, FAIA, and Andrew Hawkins, AIA, talk about the traits and characteristics of great employees.
K-12 Schools | May 12, 2023
In Virginia, a new high school building helps reimagine the experience for 1,600 students
In Virginia, the City of Alexandria recently celebrated the topping out of a new building for Alexandria City High School. When complete in 2025, the high-performance structure will accommodate 1,600 students.
University Buildings | May 11, 2023
New ‘bold and twisting’ building consolidates School of Continuing Studies at York University
The design of a new building that consolidates York University’s School of Continuing Studies into one location is a new architectural landmark at the Toronto school’s Keele Campus. “The design is emblematic of the school’s identity and culture, which is centered around accelerated professional growth in the face of a continuously evolving labor market,” according to a news release from Perkins&Will.
Sustainability | May 11, 2023
Let's build toward a circular economy
Eric Corey Freed, Director of Sustainability, CannonDesign, discusses the values of well-designed, regenerative buildings.
Hotel Facilities | May 9, 2023
A new camping destination near Utah’s Zion National Park offers a variety of all-season lodgings and amenities
Outdoor lodging brand AutoCamp has opened a new camping destination near Utah’s Zion National Park. A 16-acre property, AutoCamp Zion is located between the Virgin River and the desert of Southern Utah.
Headquarters | May 9, 2023
New Wells Fargo development in Texas will be bank’s first net-positive campus
A new Wells Fargo development in the Dallas metroplex will be the national bank’s first net-positive campus, expected to generate more energy than it uses. The 850,000-sf project on 22 acres will generate power from solar panels and provide electric vehicle charging stations.
Regulations | May 8, 2023
Supreme Court case likely to have huge impact on Clean Water Act
A case before the Supreme Court will likely determine how the Clean Water Act is interpreted and the ruling could open up new areas for development within or adjacent to wetlands.
Senior Living Design | May 8, 2023
Seattle senior living community aims to be world’s first to achieve Living Building Challenge designation
Aegis Living Lake Union in Seattle is the world’s first assisted living community designed to meet the rigorous Living Building Challenge certification. Completed in 2022, the Ankrom Moisan-designed, 70,000 sf-building is fully electrified. All commercial dryers, domestic hot water, and kitchen equipment are powered by electricity in lieu of gas, which reduces the facility’s carbon footprint.
Multifamily Housing | May 8, 2023
The average multifamily rent was $1,709 in April 2023, up for the second straight month
Despite economic headwinds, the multifamily housing market continues to demonstrate resilience, according to a new Yardi Matrix report.
University Buildings | May 5, 2023
New health sciences center at St. John’s University will feature geothermal heating, cooling
The recently topped off St. Vincent Health Sciences Center at St. John’s University in New York City will feature impressive green features including geothermal heating and cooling along with an array of rooftop solar panels. The geothermal field consists of 66 wells drilled 499 feet below ground which will help to heat and cool the 70,000 sf structure.


