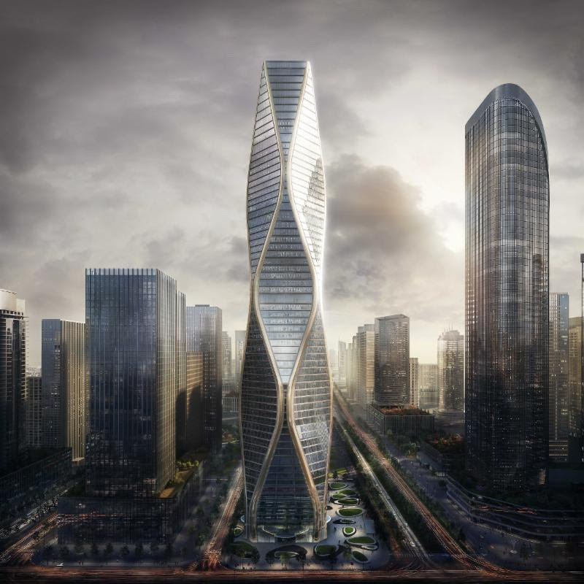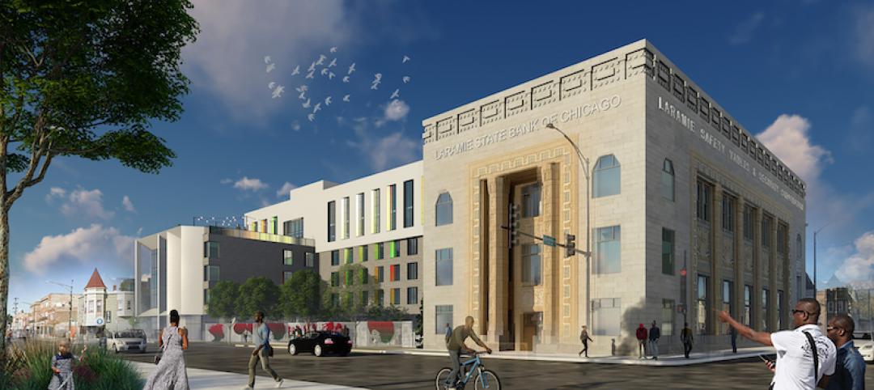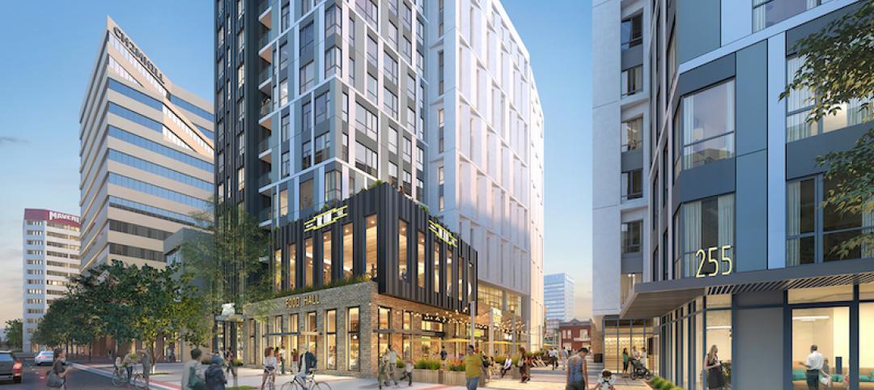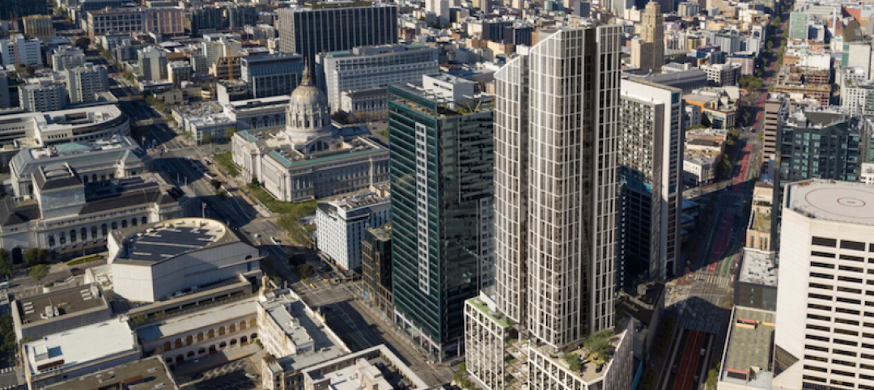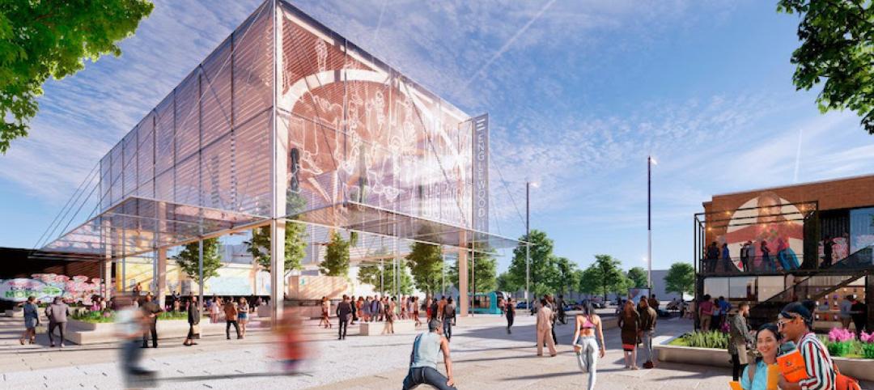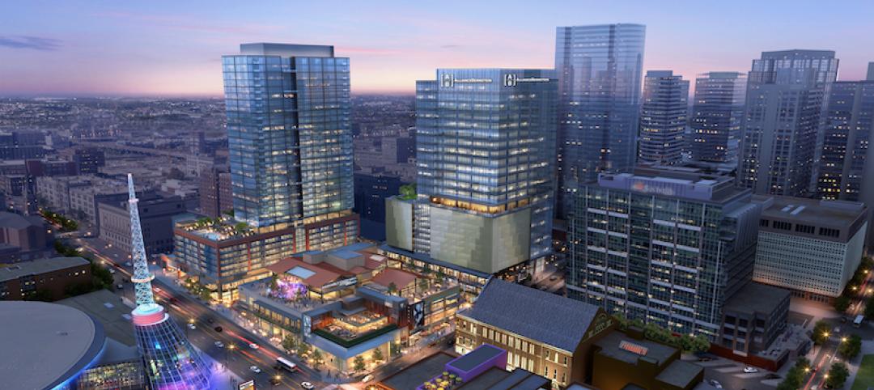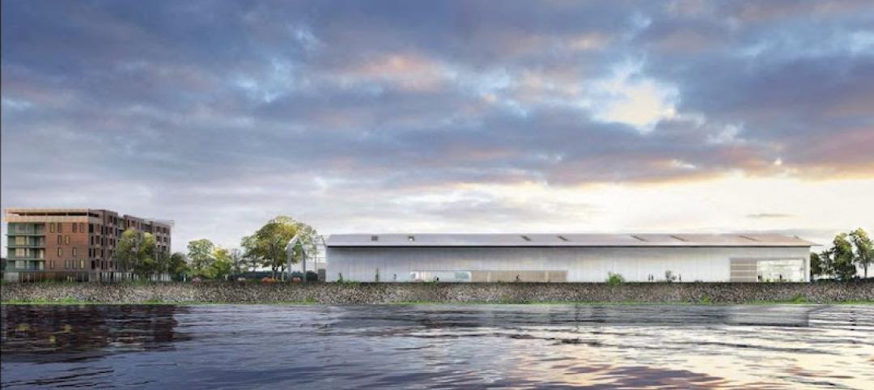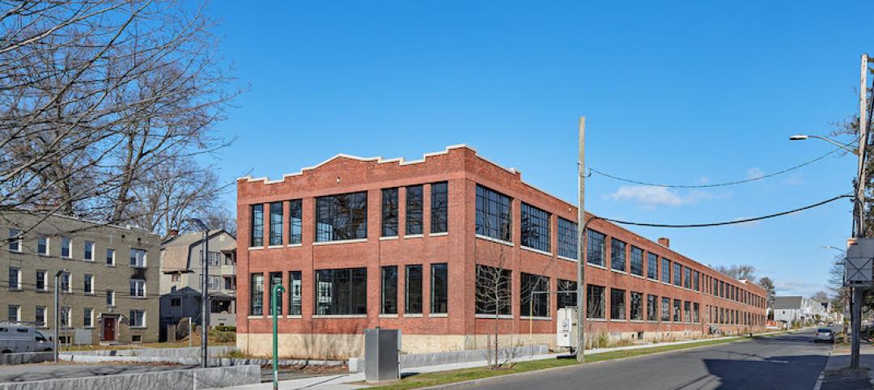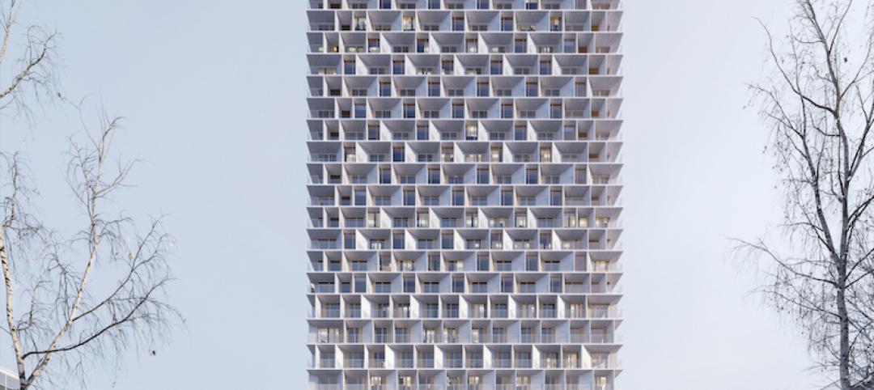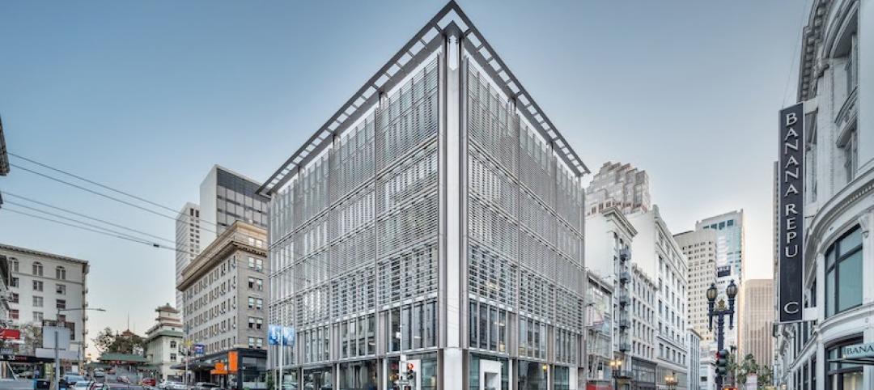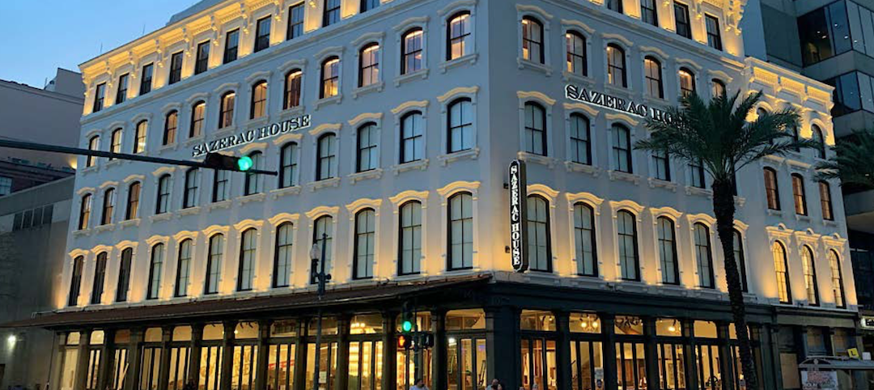Skidmore, Owings & Merrill (SOM) recently unveiled the design for the Hangzhou Wangchao Center in Hangzhou, China. The tower will add 125,000 sm of office, hotel, and retail space directly adjacent to one of the city’s new subway stations.
The tower’s silhouette is the result of an efficient structural system that minimizes wind loads with eight mega-columns that slope outward at the corners to create large, flexible floor plates. As the corner columns move farther apart, secondary perimeter columns branch out to maintain equal bays.
At the tower’s crown, the primary corner columns extend upward to a truss at the top level. Hangers and spandrels are braced back to the central concrete core with a series of struts that work in tandem to support MEP equipment and conceal the building maintenance systems.
Above the lobby, a Vierendeel transfer truss links the secondary columns to the corner columns, which creates an open lobby space below. The cladding on the undulating façade consists of planar glass panels.
"The Hangzhou Wangchao Center's distinctive silhouette derives its form from an integrated design process that solves programmatic, structural, and environmental criteria,” says SOM Design Partner, Gary Haney, in a release. “Located at the intersection of several major transportation networks, the tower is a beacon of performance-driven design and is emblematic of Hangzhou's future as a new global destination."
The Hangzhou Wangchao Center is slated for completion in 2021.
Related Stories
Mixed-Use | Mar 24, 2021
Austin United Alliance’s proposal selected for redevelopment of Chicago’s Austin-Laramie State Bank site
The winning scheme was chosen from among six others.
Mixed-Use | Mar 22, 2021
Mixed-use, mixed-income development under construction in Salt Lake City
KTGY Architecture + Planning is designing the project.
Mixed-Use | Mar 9, 2021
47-story residential and office building set for San Francisco’s new ‘Hub’
Solomon Cordwell Buenz designed the project.
Mixed-Use | Mar 8, 2021
Chicago’s South Side to receive new Entrepreneurial and Community Hub
SOM and TnS Studio will lead the design.
Mixed-Use | Feb 24, 2021
Skanska completes primary construction work on Nashville’s largest ever mixed-use project
Gresham Smith is serving as architect-of-record for the entire project and is part of the design team with Pappageorge Haymes and Gensler.
Mixed-Use | Feb 22, 2021
Mixed-use development will occupy former manufacturing industrial site near the Chicopee River
Paul A. Castrucci Architects is designing the project.
Reconstruction & Renovation | Feb 18, 2021
Connecticut’s Swift Gold Leaf Factory becomes a community job incubator
Bruner/Cott Architects designed the project.
Mixed-Use | Jan 21, 2021
3XN and IttenBrechbühl to design a wooden tower in Switzerland
The project will be located in Lausanne, Switzerland.
Mixed-Use | Jan 20, 2021
Union Square’s first ground-up development in two decades completes
MBH Architects, in collaboration with Page & Turnbull, designed the project.
Reconstruction Awards | Dec 29, 2020
The reenvisioned Sazerac House: A delectable cocktail that's just perfect for the Big Easy
The 51,987-sf Sazerac House is an interactive cocktail museum, active distillery, corporate headquarters, and event venue, all under one roof, next to the historic French Quarter of New Orleans.


