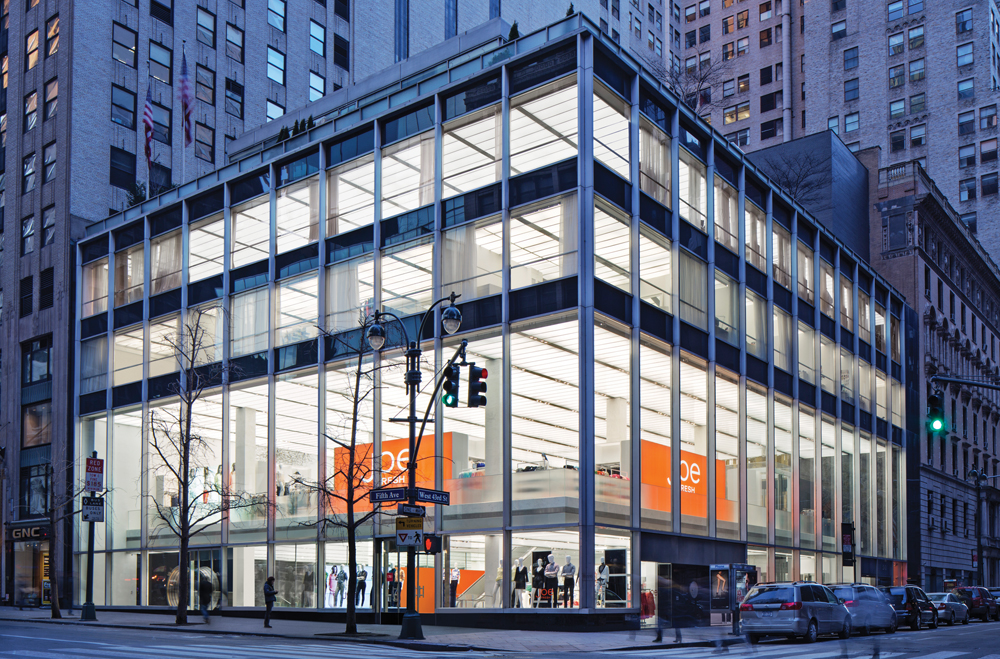It’s not every day that an architecture firm gets a second crack at one of its masterpieces. More than 50 years after SOM’s Gordon Bunshaft completed his landmark modernist bank building, Manufacturers Hanover Trust at 510 Fifth Avenue, the firm was approached by the building’s new owner to renovate the first two floors and basement for retail occupancy.
Known for its luminous ceilings, expansive glass curtain wall fac?ade (one of the first in New York), and muscular bank vault on display 10 feet behind the glass exterior, 510 Fifth Avenue had lost much of its luster through the years. Numerous ownership transitions and tenant changeovers had led to insensitive modifications that detracted from the building’s most redeeming characteristic: its transparency. The insertion of partitions on the ground level and around the escalator blocked views from Fifth Avenue, and the building’s luminous ceilings had lost much of their monolithic, nighttime glow.
Vornado Realty Trust tasked SOM with restoring the building’s primary design elements while modifying the spaces for retail use. This included updating the structural capacity to satisfy city retail loading requirements, relocating and reorienting the escalators connecting the first and second floors, installing an elevator between the basement and the second floor, and removing the load-bearing vault on the first floor while preserving the ornamental vault door.
510 FIFTH AVENUE
New York, N.Y.Building TeamSubmitting firm: Skidmore, Owings & Merrill (architect, structural engineer)Owner: Vornado Realty TrustInterior architect: CallisonMEP engineer: Highland AssociatesConstruction manager: Richter+RatnerGeneral contractor: Sweet ConstructionGeneral InformationSize: 30,000 sfConstruction time: 2010 to 2012Delivery method: Design-build
The program posed several structural design obstacles. Tests showed that the second-floor framing was originally designed for 50 psf of live load, shy of the 75-psf retail requirement. Making matters worse, the relocation of the escalator and dismantling of the load-bearing vault walls required the removal of critical structural members. The Building Team solved this problem by inserting structural steel framing and composite metal deck with lightweight concrete in critical areas and applying fiber reinforced polymer fabric as supplemental support for less-crucial members.
Other modifications included replacing the signature luminous ceiling to match in color temperature and brightness throughout the building, and restoring the exterior spandrels and interior marble columns to their original luster. Finally, a sculptural screen designed by Harry Bertoia that had been taken down during a tenant vacancy was carefully reinstalled.
The Reconstruction Awards judges called the 510 Fifth Avenue project a proverbial win-win. The owner gets commercially viable retail space set in one of the city’s most prominent shopping districts, and the city gets an architectural gem back as it was originally designed in 1954.
Related Stories
| Aug 11, 2010
Jacobs, HOK top BD+C's ranking of the 75 largest state/local government design firms
A ranking of the Top 75 State/Local Government Design Firms based on Building Design+Construction's 2009 Giants 300 survey. For more Giants 300 rankings, visit http://www.BDCnetwork.com/Giants
| Aug 11, 2010
Brad Pitt’s foundation unveils 14 duplex designs for New Orleans’ Lower 9th Ward
Gehry Partners, William McDonough + Partners, and BNIM are among 14 architecture firms commissioned by Brad Pitt's Make It Right foundation to develop duplex housing concepts specifically for rebuilding the Lower 9th Ward in New Orleans. All 14 concepts were released yesterday.
| Aug 11, 2010
City of Anaheim selects HOK Los Angeles and Parsons Brinckerhoff to design the Anaheim Regional Transportation Intermodal Center
The Los Angeles office of HOK, a global architecture design firm, and Parsons Brinckerhoff, a global infrastructure strategic consulting, engineering and program/construction management organization, announced its combined team was selected by the Anaheim City Council and Orange County Transportation Authority (OCTA) to design phase one of the Anaheim Regional Transportation Intermodal Center.
| Aug 11, 2010
Construction employment shrinks in 319 of the nation's 336 largest metro areas in July, continuing months-long slide
Construction workers in communities across the country continued to suffer extreme job losses this July according to a new analysis of metropolitan area employment data from the Bureau of Labor Statistics released today by the Associated General Contractors of America. That analysis found construction employment declined in 319 of the nation’s largest communities while only 11 areas saw increases and six saw no change in construction employment between July 2008 and July 2009.
| Aug 11, 2010
Green consultant guarantees LEED certification or your money back
With cities mandating LEED (Leadership in Energy and Environmental Design) certification for public, and even private, buildings in growing numbers, an Atlanta-based sustainability consulting firm is hoping to ease anxieties over meeting those goals with the industry’s first Green Guaranteed.
| Aug 11, 2010
Architecture Billings Index bounces back after substantial dip
Exhibiting a welcome rebound following a 5-point dip the month prior, the Architecture Billings Index (ABI) was up almost 6 points in July. As a leading economic indicator of construction activity, the ABI reflects the approximate nine to twelve month lag time between architecture billings and construction spending. The American Institute of Architects (AIA) reported the July ABI rating was 43.1, up noticeably from 37.7 the previous month.
| Aug 11, 2010
Rafael Vinoly-designed East Wing opens at Cleveland Museum of Art
Rafael Vinoly Architects has designed the new East Wing at the Cleveland Museum of Art (CMA), Ohio, which opened to the public on June 27, 2009. Its completion marks the opening of the first of three planned wings.
| Aug 11, 2010
National Association of Governors adopts AIA policy of reaching carbon neutrality in buildings by 2030
As part of their comprehensive national Energy Conservation and Improved Energy Efficiency policy, the National Association of Governors (NGA) has adopted the promotion of carbon neutral new and renovated buildings by 2030 as outlined by the American Institute of Architects (AIA).













