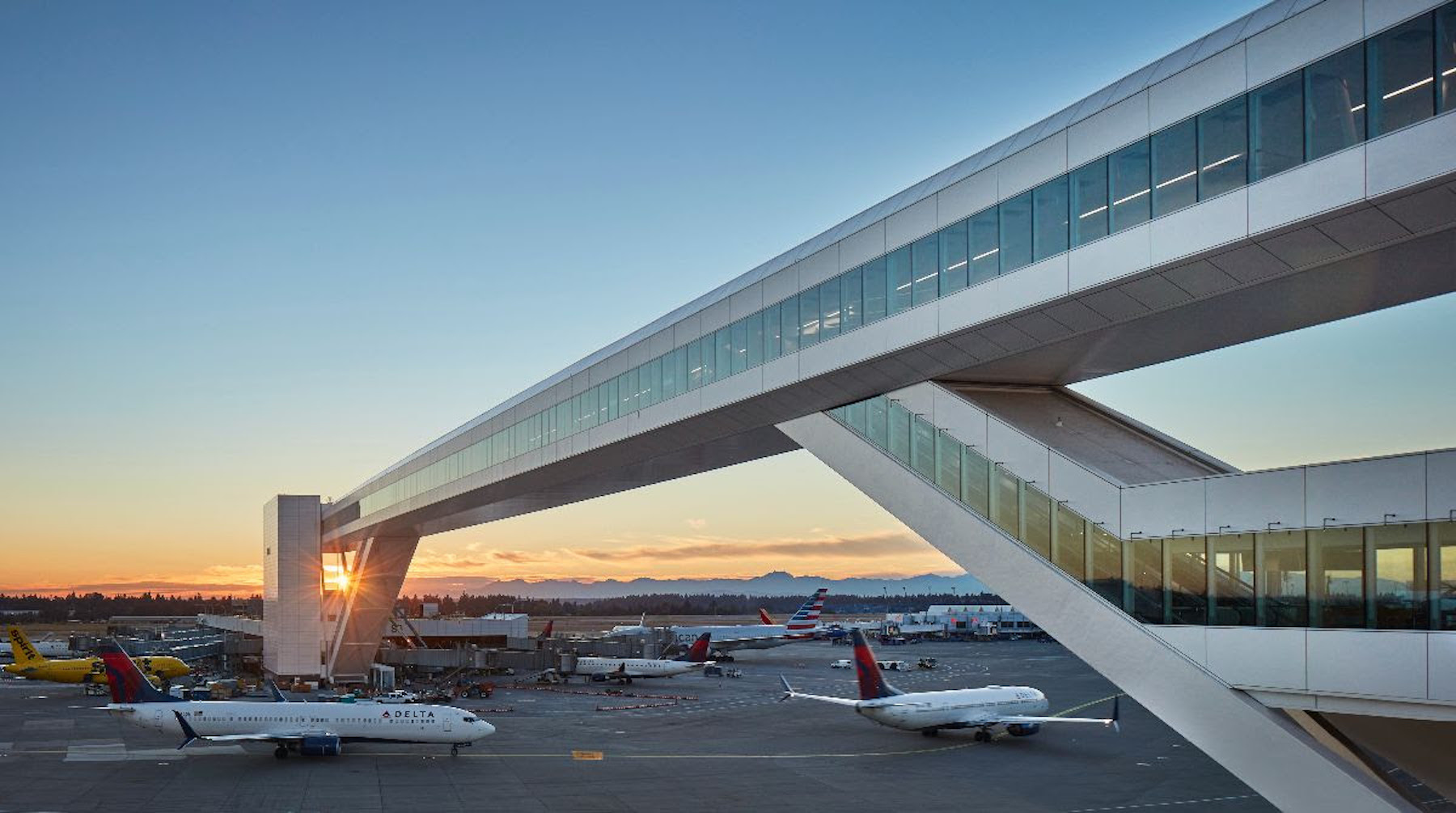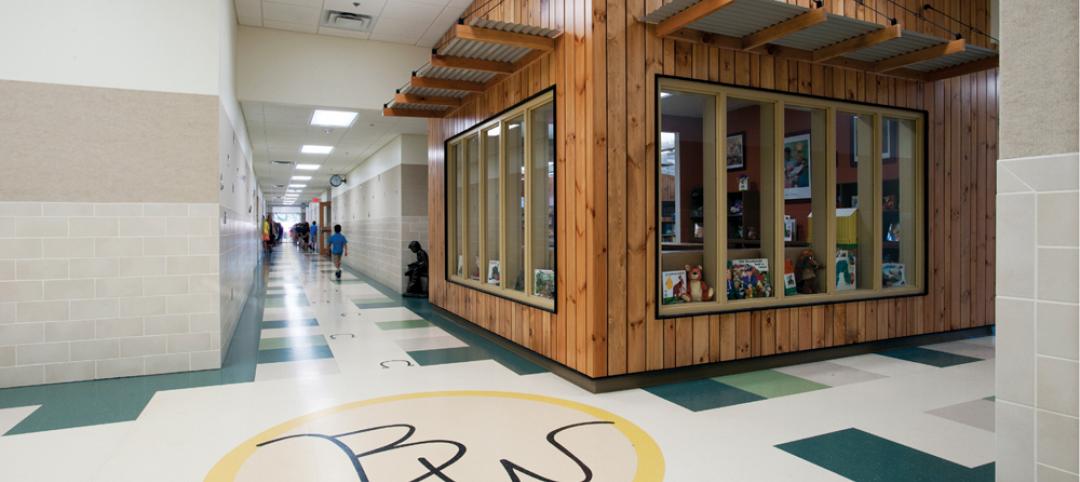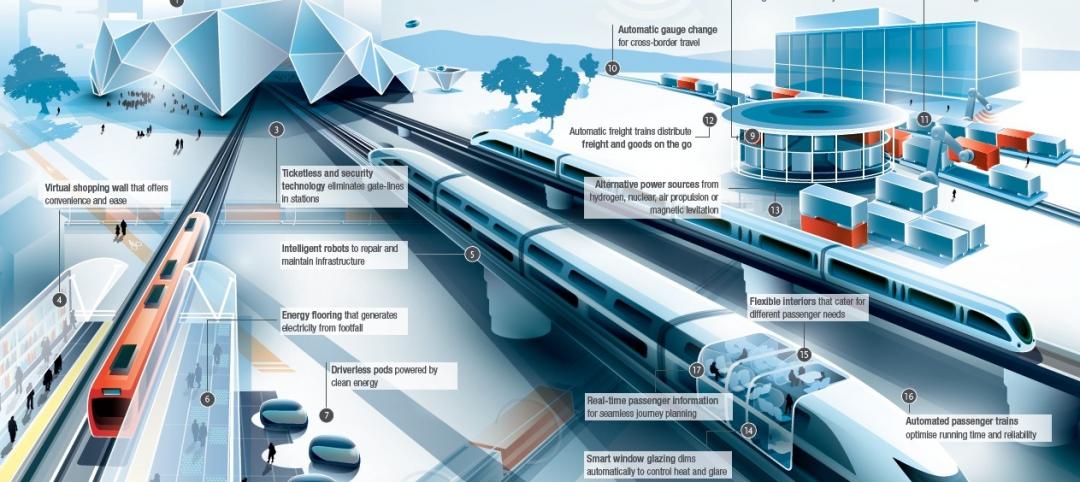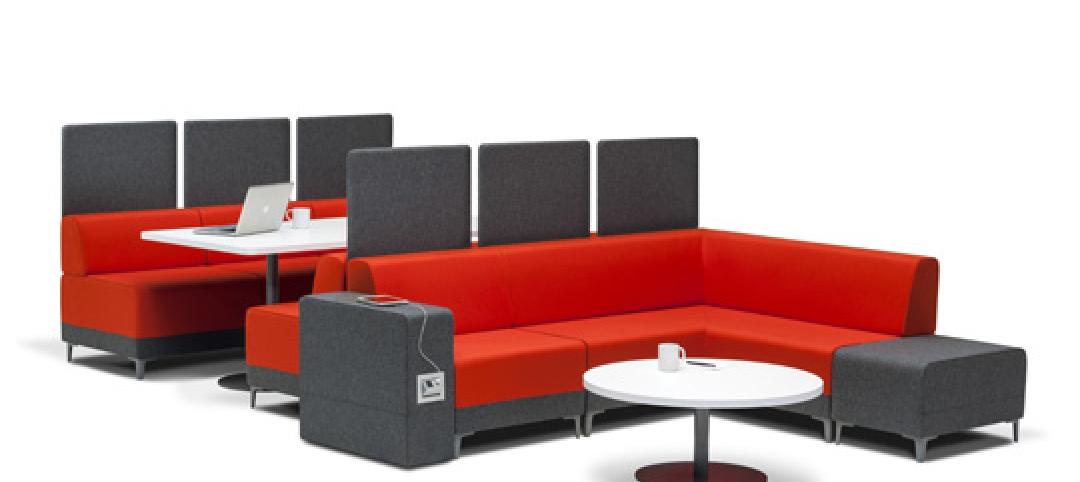The Skidmore, Owings & Merrill (SOM)-designed International Arrivals Facility (IAF) at Seattle-Tacoma International Airport has opened, replacing a 50-year-old arrival facility. It is noted as the most complex building project in SEA’s 70+ year history.
The new facility expands capacity and speeds up the international arrivals process. Efficiency for travelers was very important during the design process, and the new structure is about five times the size of the original, and is meant to improve passenger experience.
Improving Customer Experience
One of the main goals for the new arrival facility was to improve passenger experience, and provide a welcoming environment for travelers. The IAF immerses travelers in the landscape of the surrounding Pacific Northwest.
As passengers walk the soaring aerial walkway, they have 360-degree views of Mount Rainier, as well as the Olympic and Cascade mountain ranges. The walkway even spans across an active taxiline, which gives passengers the rare opportunity to watch planes pass underneath.
“This is an all-new welcome to our region and airport for an international traveler, and it's a dramatic improvement,” says Lance Lyttle, Managing Director of Sea–Tac. “Everything from the views out the windows, the iconic walkway, and the intuitiveness of the facility make this an exceptional customer experience.”
Grand Hall Artwork & Elements of the Northwest
The walkway connects to IAF’s Grand Hall, an expansive space with floor-to-ceiling windows. The hall is filled with artwork, including “Magnetic Anomaly,” a set of three kinetic artworks created by Ned Kahn, suspended overhead, and a colorful five-piece sculpture by Marela Zacarías, “Chalchiutlicue,” that floats above baggage claim carousels.
Other elements of Grand Hall are designed to reference the Pacific Northwest and its plant life, terrain, and topography. The hall features a terrazzo floor with local stones, and entry portals lined with Douglas fir.
Passengers depart the Passport Control area, alongside a small forest of evergreen trees, which culminates at ground level in a landscaped creek with native ferns and plantings nested between granite slabs.
The new and secure international corridor along the face of the existing A Concourse allows eight international wide-body aircraft gates direct access to the IAF, with dual use for domestic flights, bolstering the building’s future flexibility.
Project Statement:
Working with the Port of Seattle, Skidmore, Owings & Merrill (SOM) and Clark Construction Group led the design-build team for the 450,000-square-foot project which included: The Miller Hull Partnership, EHDD (Formerly Patano Studio), KPFF Consulting Engineers, Schlaich Bergermann Partner, Integrated Design Engineers (IDE), PAE Engineering, Magnusson Klemencic Associates, Stantec, Arup and Murase.
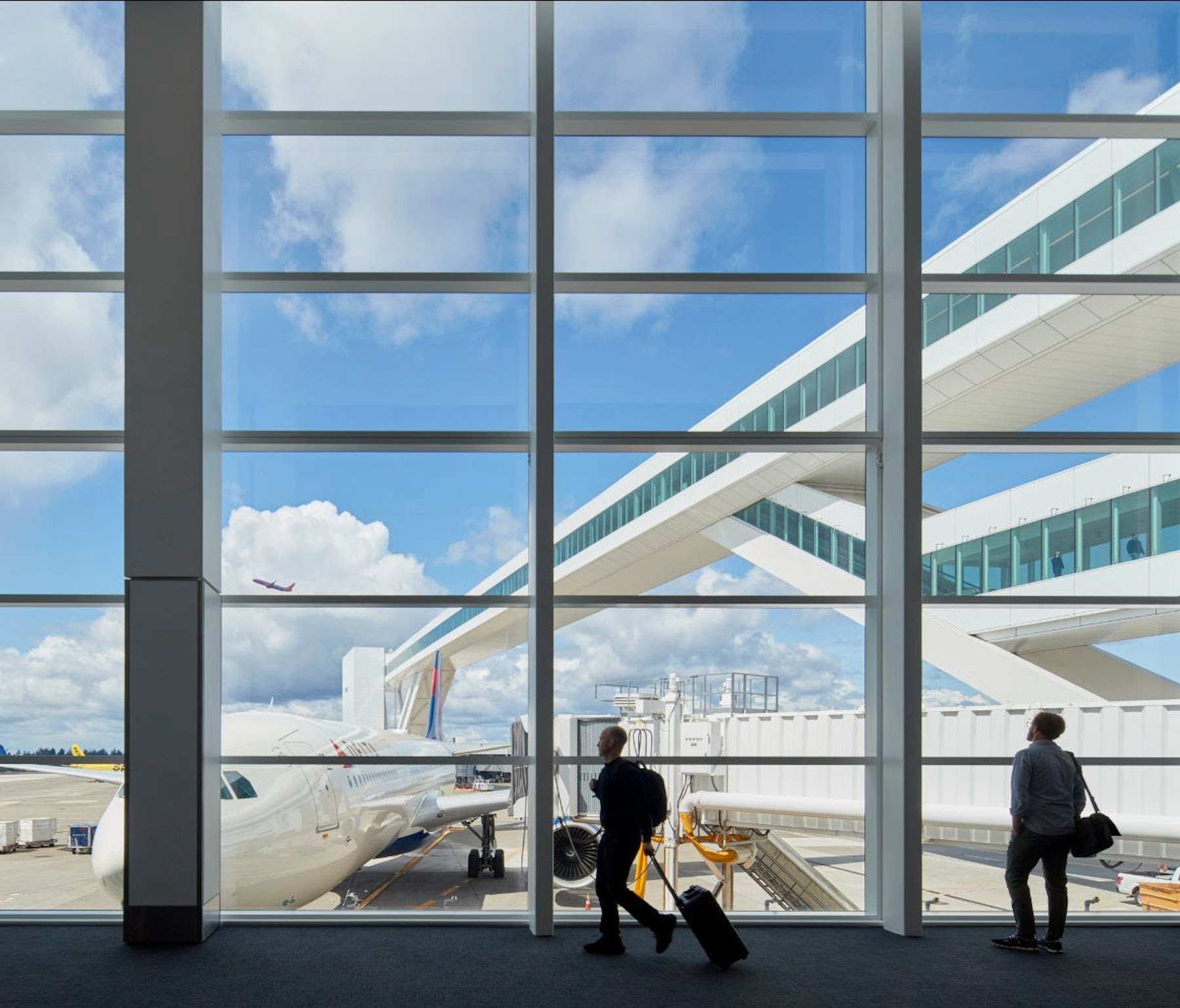
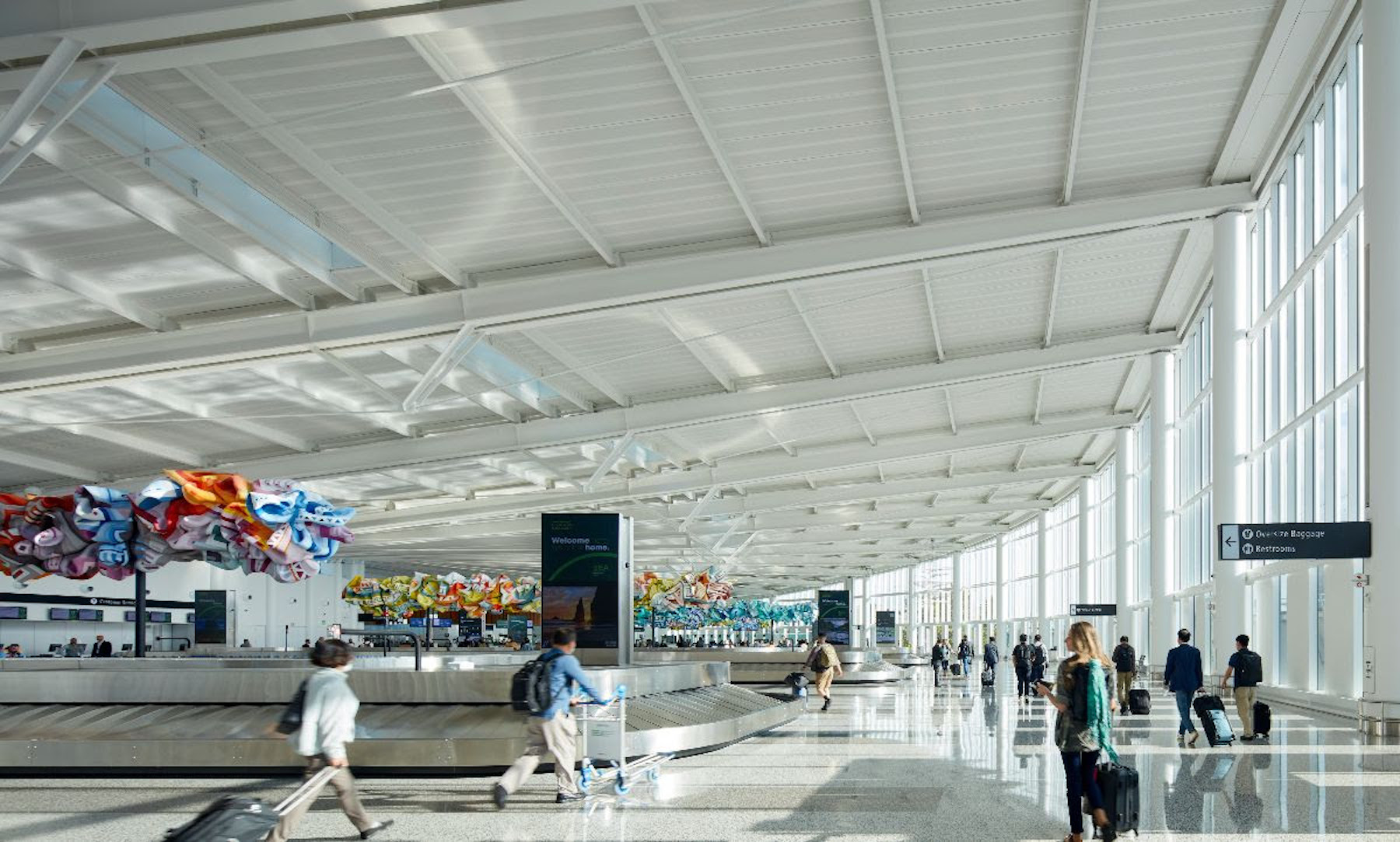
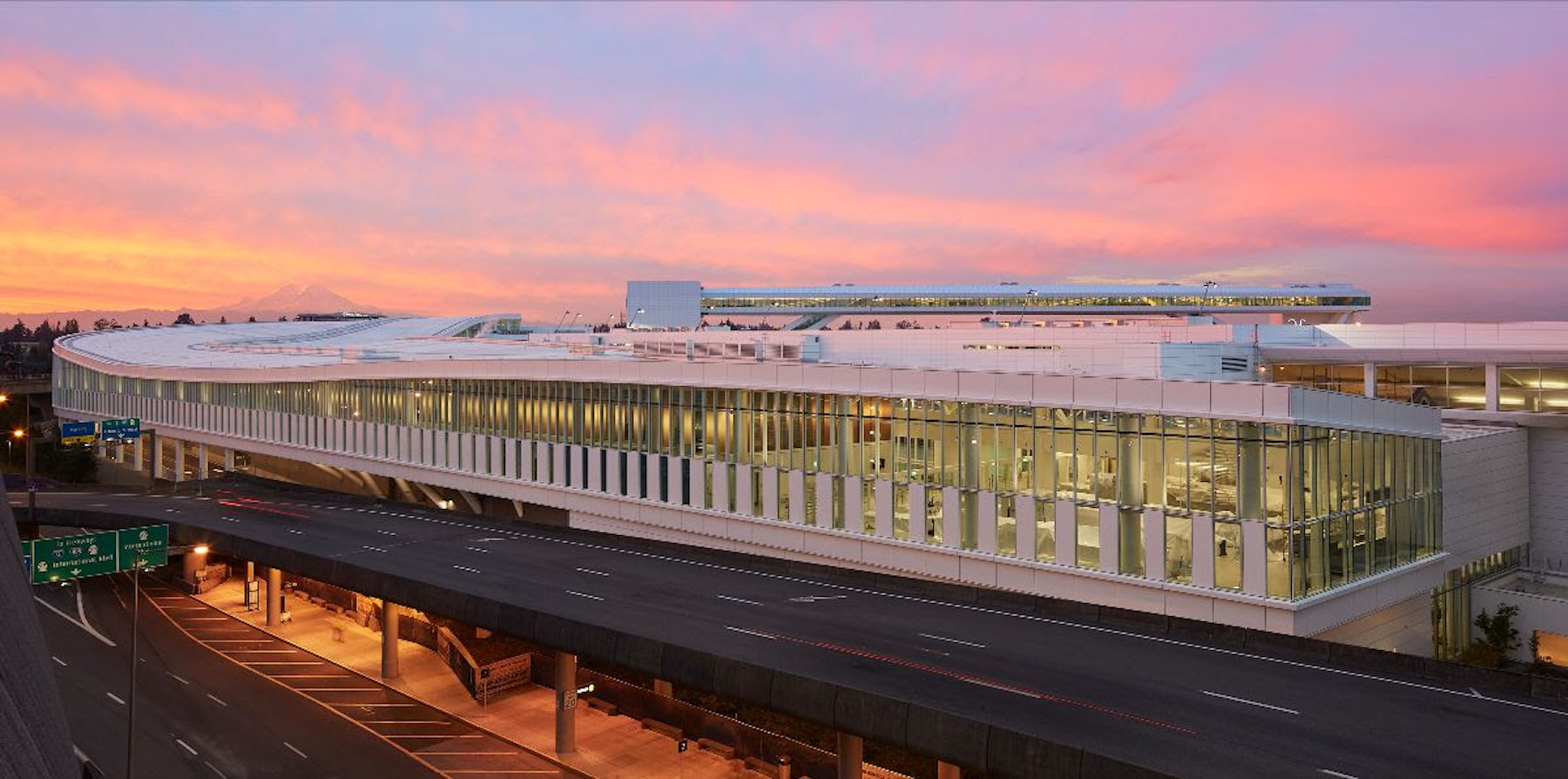
Related Stories
| Jul 2, 2014
Emerging trends in commercial flooring
Rectangular tiles, digital graphic applications, the resurgence of terrazzo, and product transparency headline today’s commercial flooring trends.
| Jun 30, 2014
Arup's vision of the future of rail: driverless trains, maintenance drones, and automatic freight delivery
In its Future of Rail 2050 report, Arup reveals a vision of the future of rail travel in light of trends such as urban population growth, climate change, and emerging technologies.
| Jun 18, 2014
Arup uses 3D printing to fabricate one-of-a-kind structural steel components
The firm's research shows that 3D printing has the potential to reduce costs, cut waste, and slash the carbon footprint of the construction sector.
| Jun 12, 2014
Austrian university develops 'inflatable' concrete dome method
Constructing a concrete dome is a costly process, but this may change soon. A team from the Vienna University of Technology has developed a method that allows concrete domes to form with the use of air and steel cables instead of expensive, timber supporting structures.
| Jun 2, 2014
Parking structures group launches LEED-type program for parking garages
The Green Parking Council, an affiliate of the International Parking Institute, has launched the Green Garage Certification program, the parking industry equivalent of LEED certification.
| May 29, 2014
7 cost-effective ways to make U.S. infrastructure more resilient
Moving critical elements to higher ground and designing for longer lifespans are just some of the ways cities and governments can make infrastructure more resilient to natural disasters and climate change, writes Richard Cavallaro, President of Skanska USA Civil.
| May 23, 2014
Top interior design trends: Gensler, HOK, FXFOWLE, Mancini Duffy weigh in
Tech-friendly furniture, “live walls,” sit-stand desks, and circadian lighting are among the emerging trends identified by leading interior designers.
| May 20, 2014
Kinetic Architecture: New book explores innovations in active façades
The book, co-authored by Arup's Russell Fortmeyer, illustrates the various ways architects, consultants, and engineers approach energy and comfort by manipulating air, water, and light through the layers of passive and active building envelope systems.
| May 19, 2014
What can architects learn from nature’s 3.8 billion years of experience?
In a new report, HOK and Biomimicry 3.8 partnered to study how lessons from the temperate broadleaf forest biome, which houses many of the world’s largest population centers, can inform the design of the built environment.
| May 13, 2014
19 industry groups team to promote resilient planning and building materials
The industry associations, with more than 700,000 members generating almost $1 trillion in GDP, have issued a joint statement on resilience, pushing design and building solutions for disaster mitigation.


