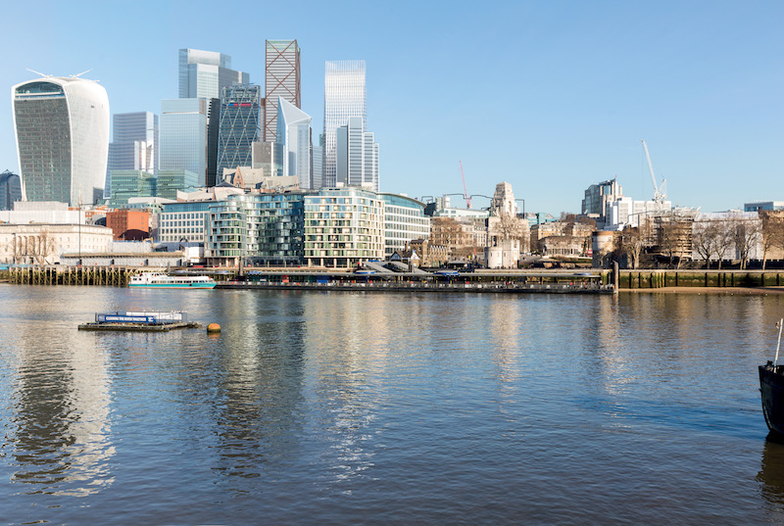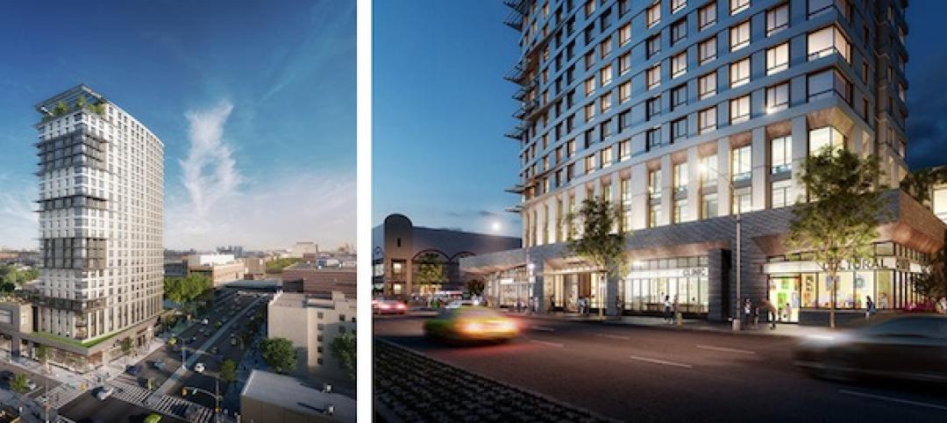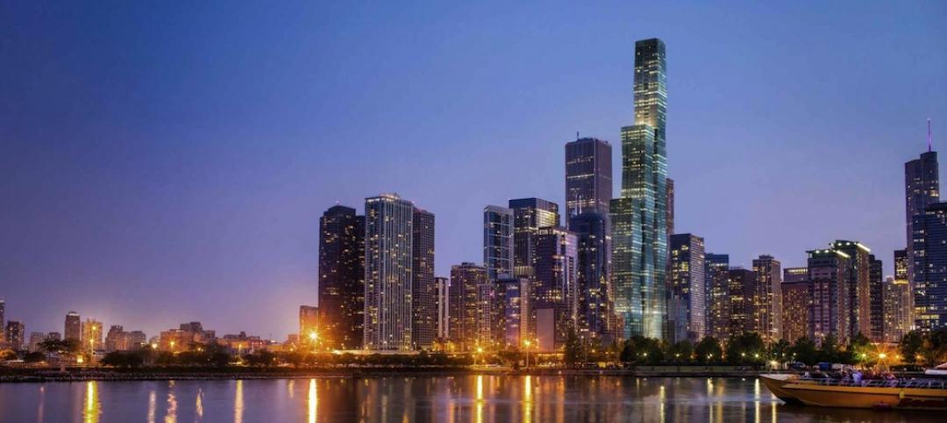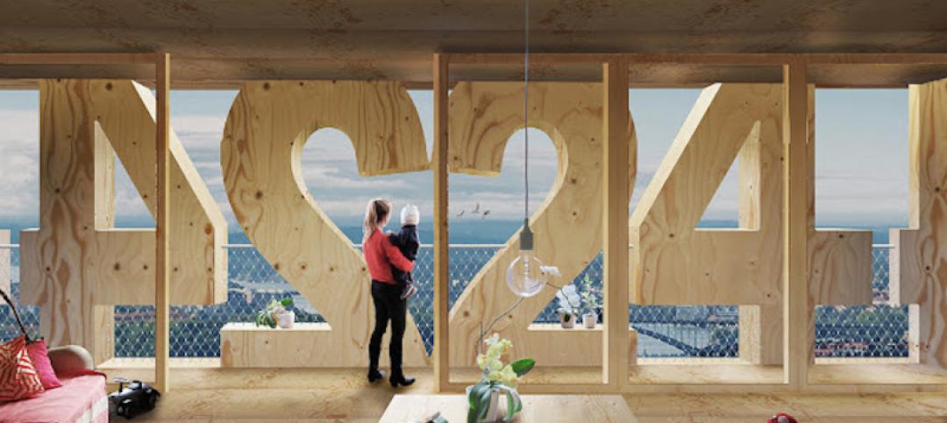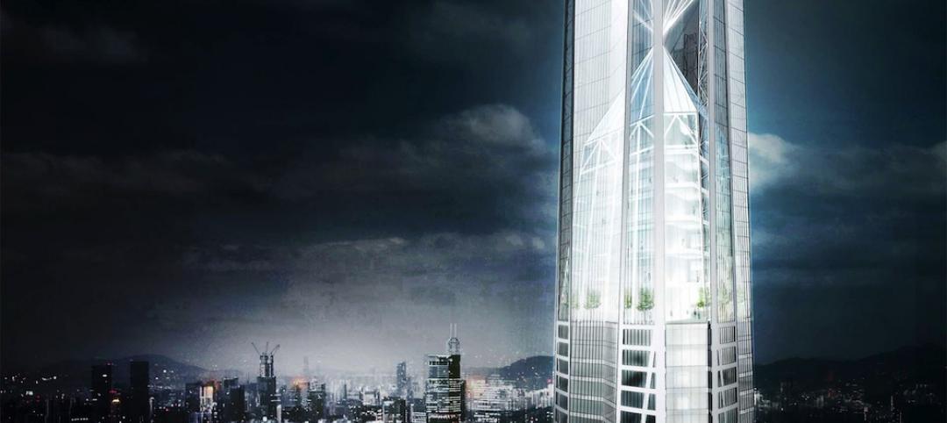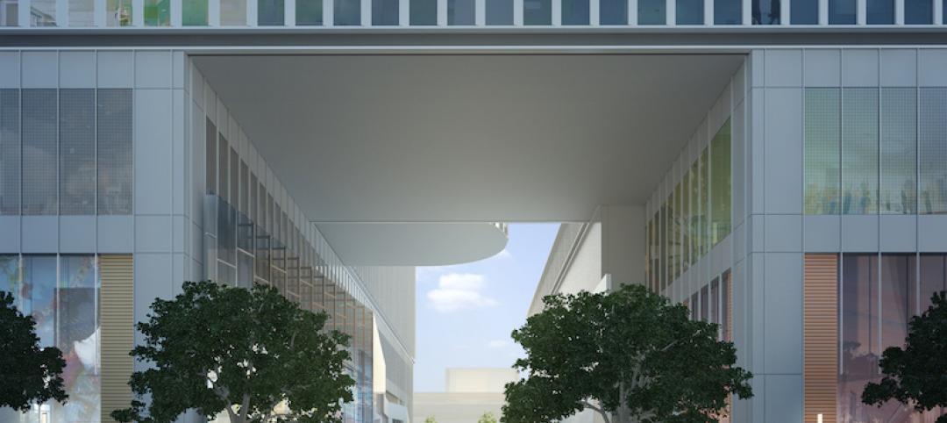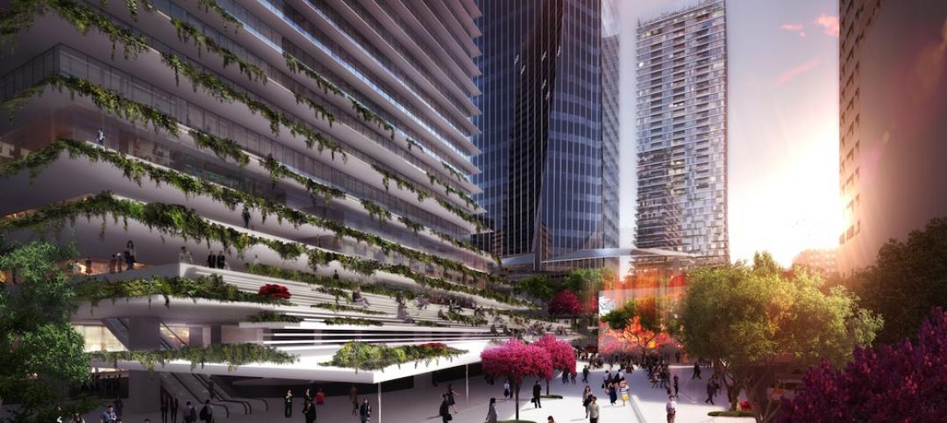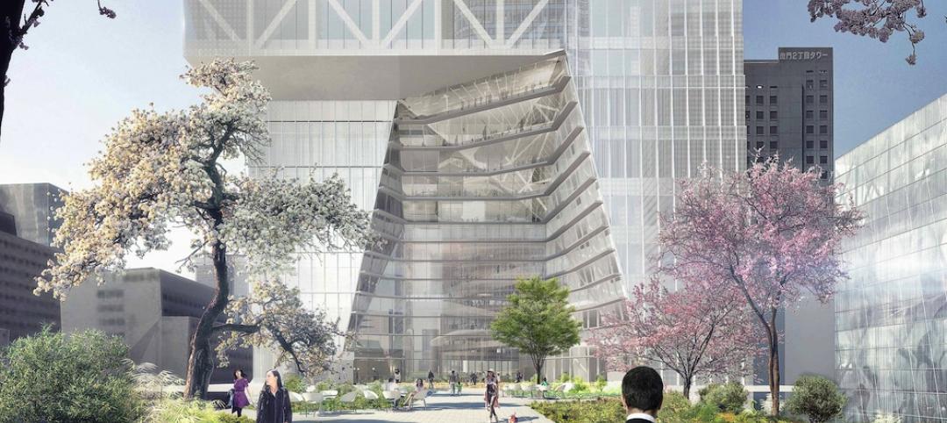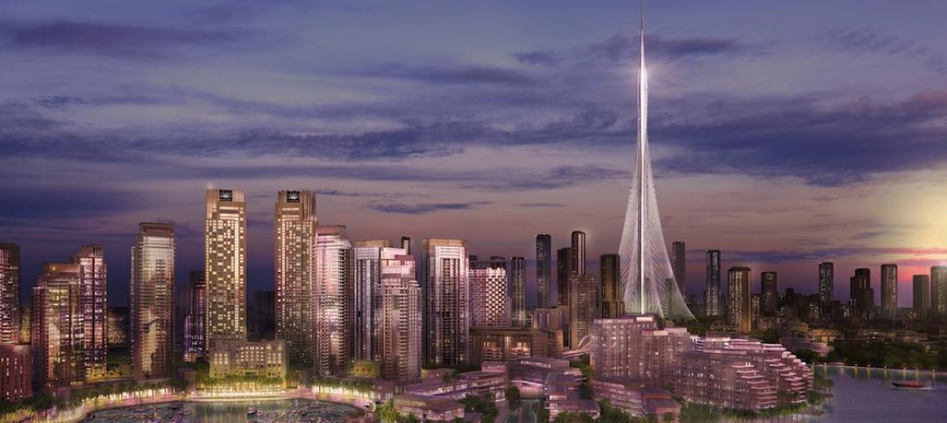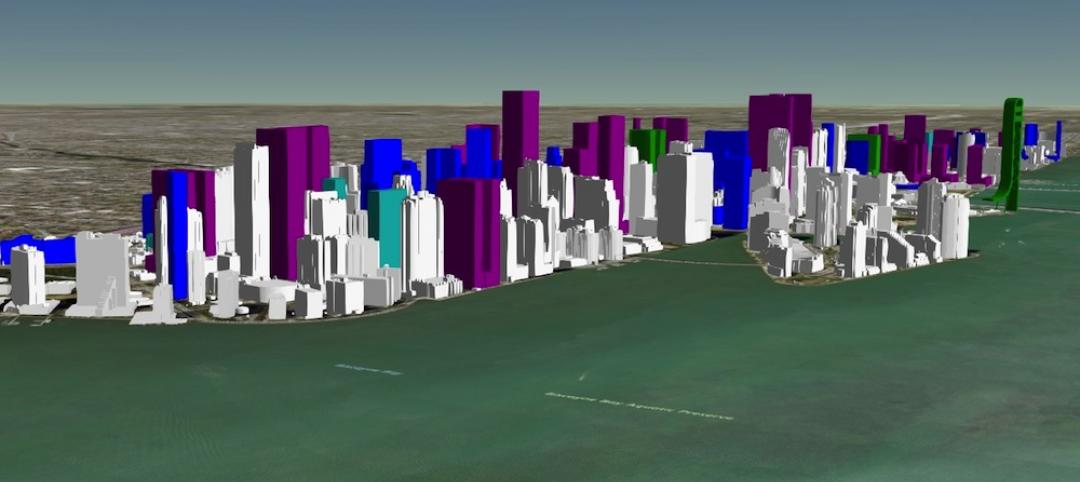At 263.4 meters Above Ordnance Datum (AOD), the new SOM-designed 100 Leadenhall Street will be one of the tallest towers in the City of London*, or all of London, for that matter. The new tower will provide over 1.3 million sf GEA of office-led development in the City of London’s eastern cluster.
The building will use a tapered form to ensure the views of St Paul’s Cathedral from Fleet Street and other key London views are not negatively impacted. The exterior facade will use a diamond glazing pattern, but limestone elevations at the building’s base will visually connect the new tower to the surrounding buildings, which are predominantly stone.
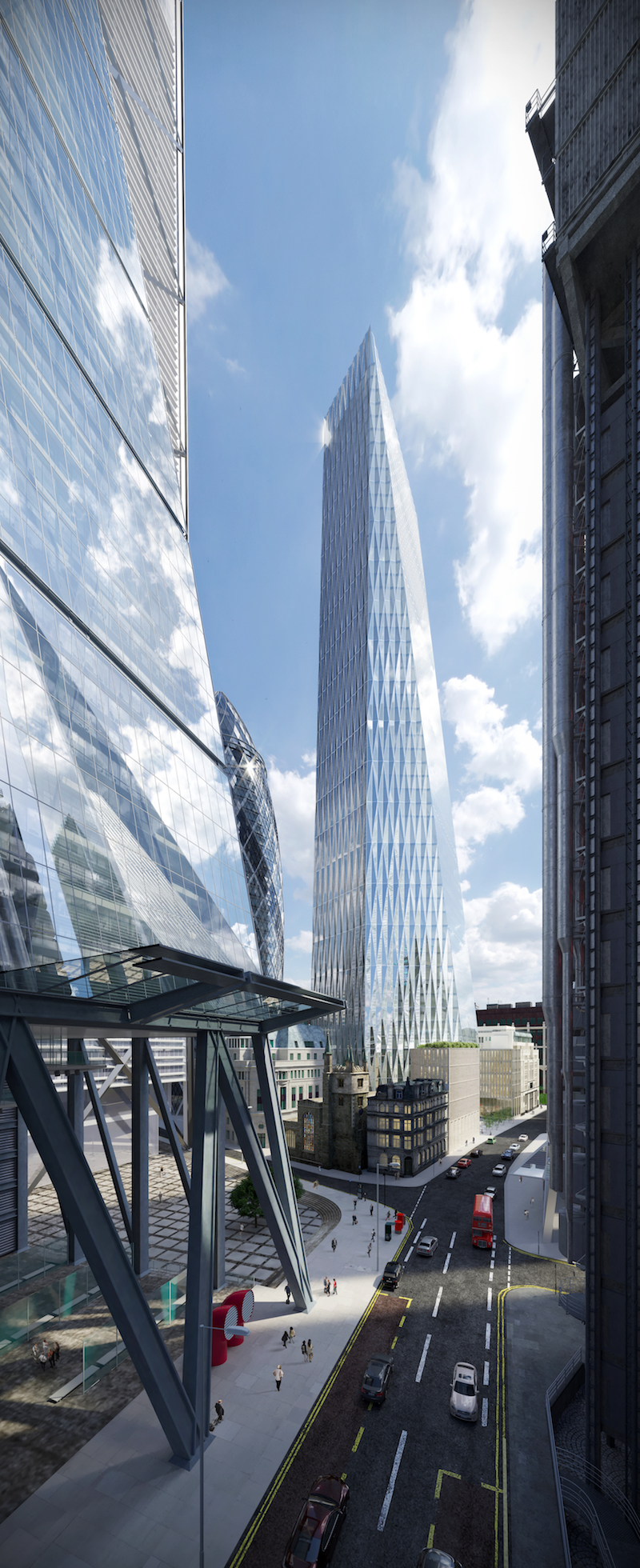 Courtesy SOM.
Courtesy SOM.
New retail spaces will be provided at the ground level with new pedestrian routes linking Leadenhall Street to St Mary Axe and Bury Street. Three new public spaces are also included in the design: an open courtyard on the south entrance, and new open space at the north entrance that links to the wider public realm network and reinstates the churchyard to the east of the adjoining Grade I listed St Andrew Undershaft, which provides the third new public space in the form of an additional 10,000 sf of open space.
See Also: Victorian era gasholders become modern residences in London
A double height lobby will allow access from the north and south and a separate entry will provide direct access to a freely accessible viewing gallery that offers 360° views at Level 55 and a three storey view to the south, east, and west at Level 56.
100 Leadenhall Street was awarded planning consent by committee on July 10th. This follows from the planning submission in January 2018 after SOM won a design competition for the project in 2016.
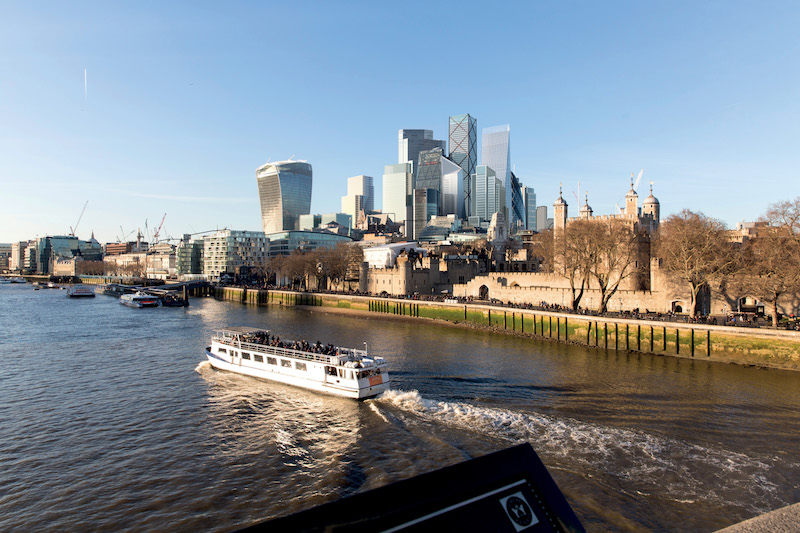 Courtesy SOM.
Courtesy SOM.
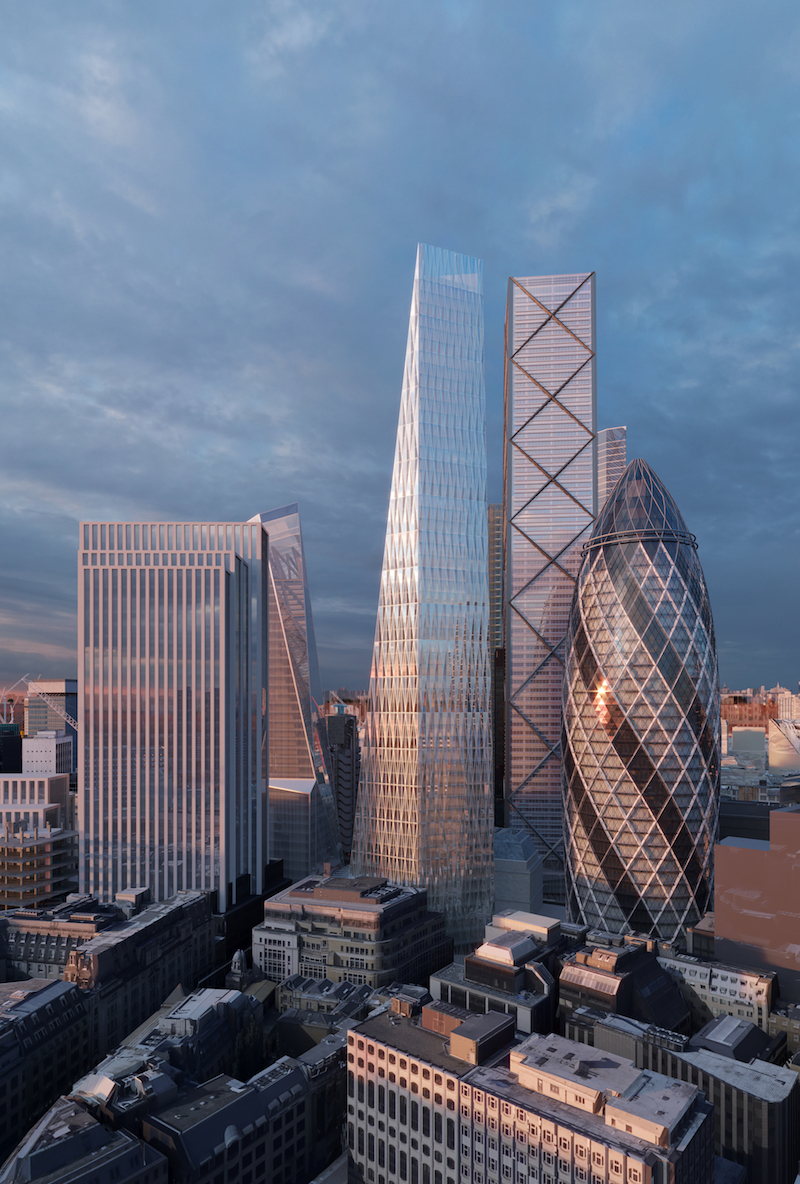 Courtesy SOM.
Courtesy SOM.
*If you are curious about how the City of London differs from London, watch the short video below.
Courtesy CGP Grey.
Related Stories
Green | May 16, 2016
Development team picked for largest Passive House project in North America
The 24-story curved building would be 70% more efficient than comparable housing in New York City.
High-rise Construction | May 2, 2016
UPDATED* Construction to begin this summer in Chicago on Studio Gang’s Vista Tower
The 1,186-foot tower will be the third-tallest building in the city.
Wood | Apr 29, 2016
Anders Berensson Architects designs 40-story wooden skyscraper for Stockholm
The structure, which will be made entirely out of cross-laminated timber, will rise 436 feet into the air, making it Stockholm’s tallest building.
High-rise Construction | Apr 28, 2016
bKL Architecture proposes world’s third tallest tower for China
The mixed-use H700 Shenzhen Tower will have sky gardens, angled recesses, and an attached plaza. It will trail only the Burj Khalifa and the Jeddah Tower in terms of height.
Mixed-Use | Apr 24, 2016
Atlanta’s Tech Square is establishing The ATL’s Midtown district as a premier innovation center
A much anticipated, Portman-developed tower project will include collaborative office spaces, a data center, and a retail plaza.
High-rise Construction | Apr 21, 2016
Ingenhoven Architects unveils plans for two Tokyo towers
The Toranomon District will add a business and a residential high-rise, both of which feature green and energy-efficient design.
High-rise Construction | Apr 20, 2016
OMA reveals designs for its first Tokyo skyscraper
The goal is for the Toranomon Hills Station Tower to transform its neighborhood and serve as a hub for international business.
High-rise Construction | Apr 12, 2016
Santiago Calatrava tower in Dubai could be taller than the Burj Khalifa
The slender structure will have 10 observation platforms, two Hanging Gardens decks, and a illuminating flower bud at the top.
Virtual Reality | Apr 8, 2016
Skanska will use Microsoft HoloLens to lease planned Seattle high rise
The mixed reality headset will allow people to take a holographic tour of the building while keeping visual contact with the leasing representative.
BIM and Information Technology | Apr 5, 2016
Interactive 3D map shows present and future Miami skyline
The Downtown Miami Interactive 3-D Skyline Map lets users see the status of every downtown office, retail, residential, and hotel project.


