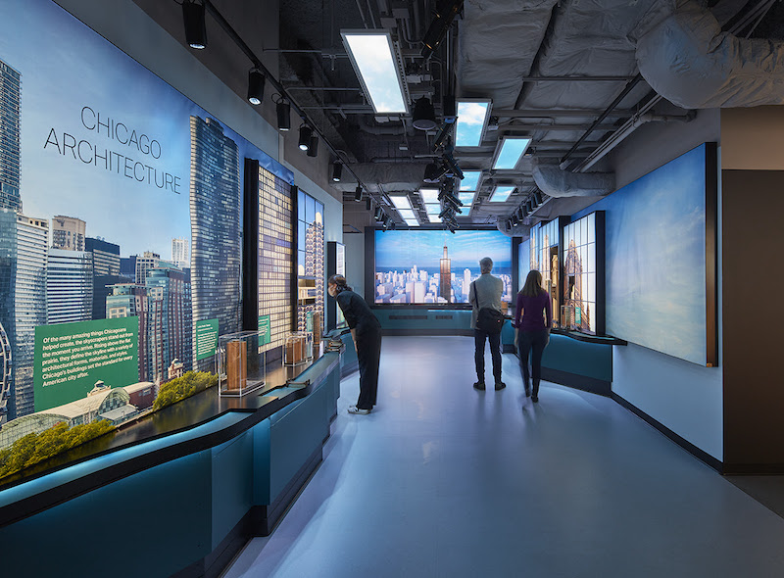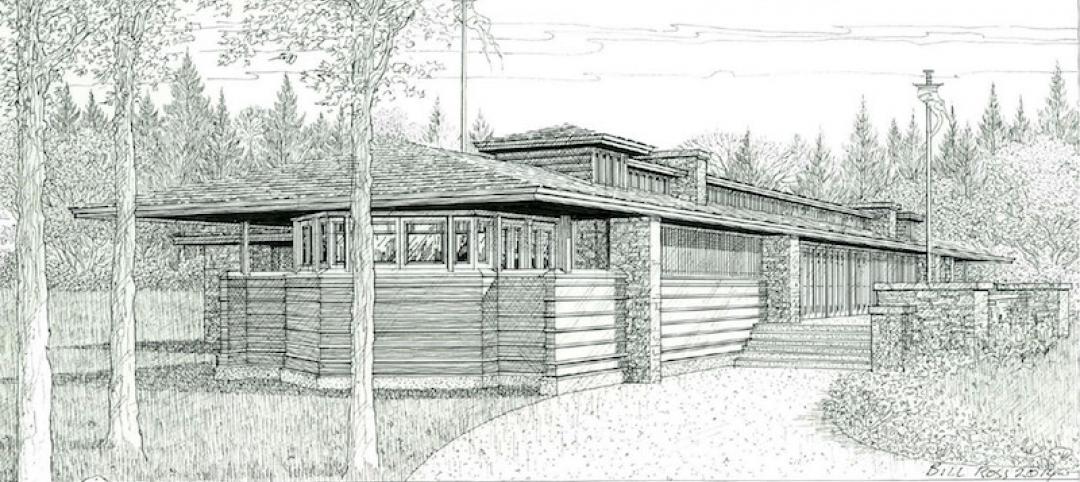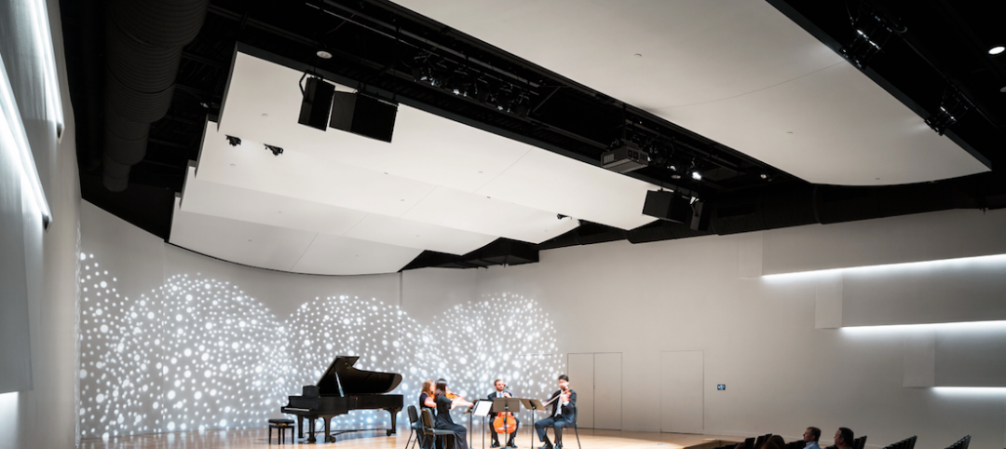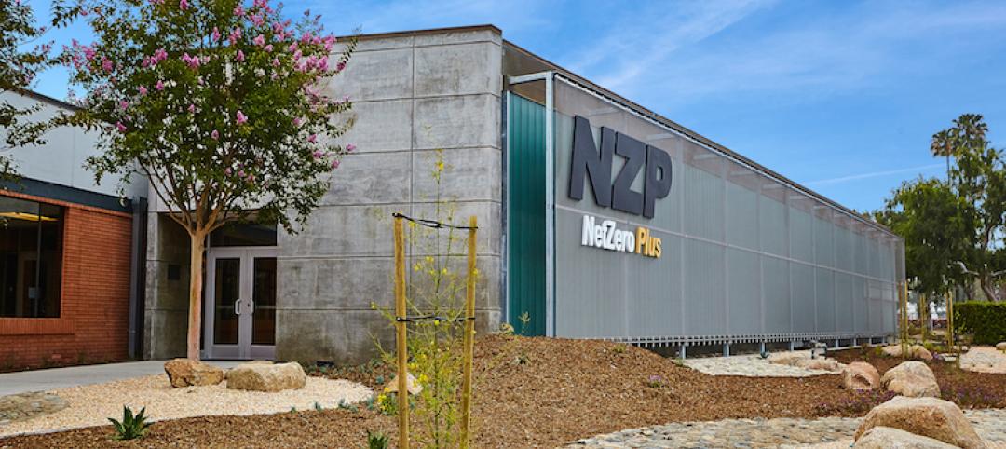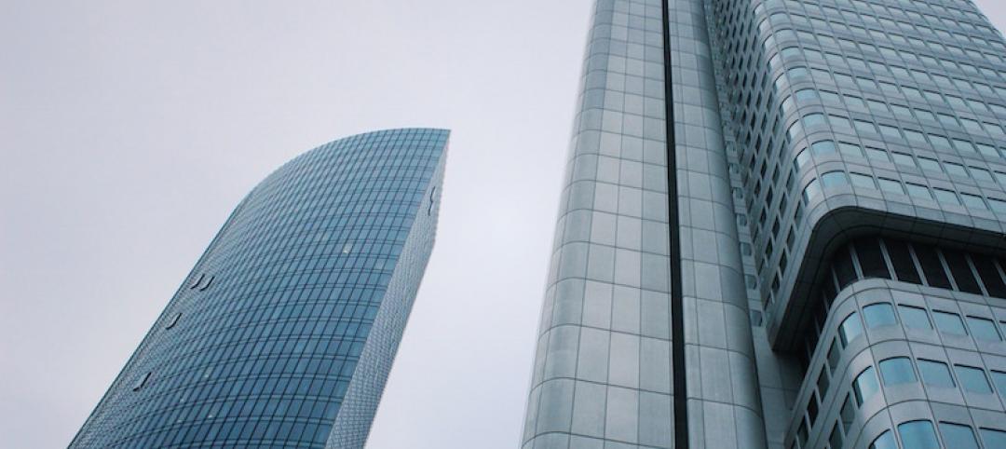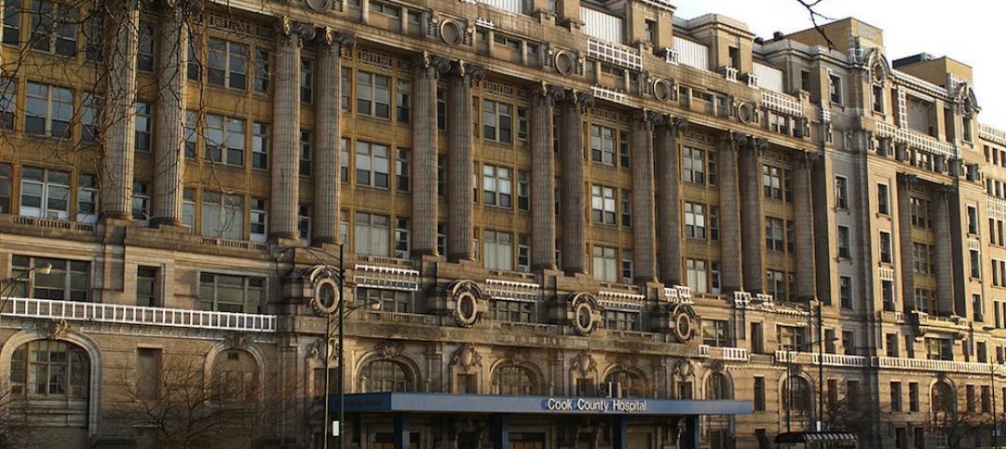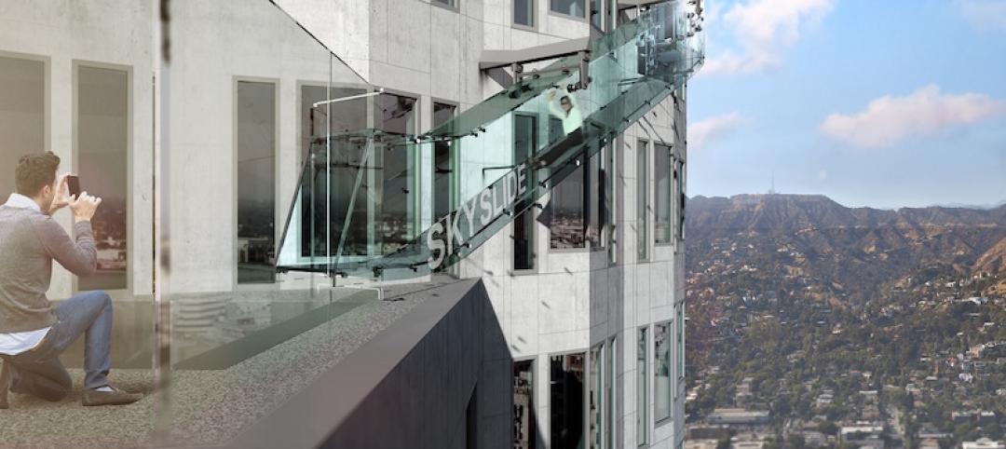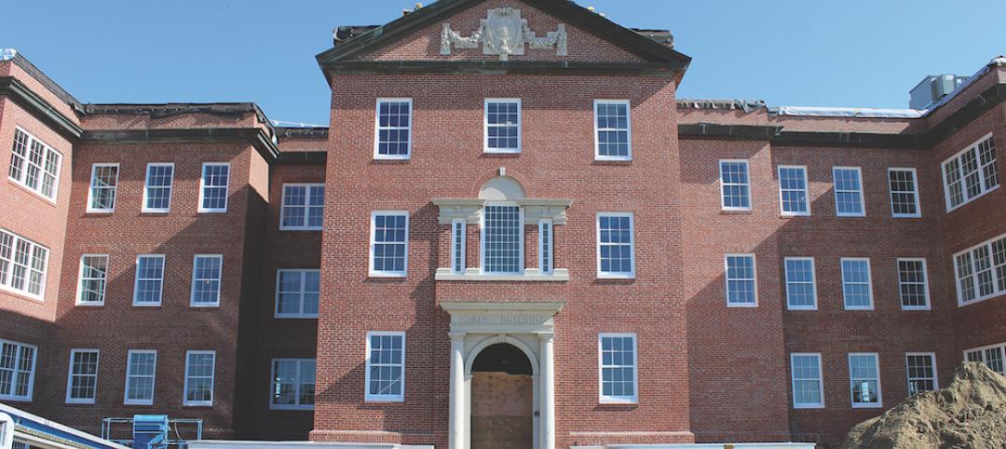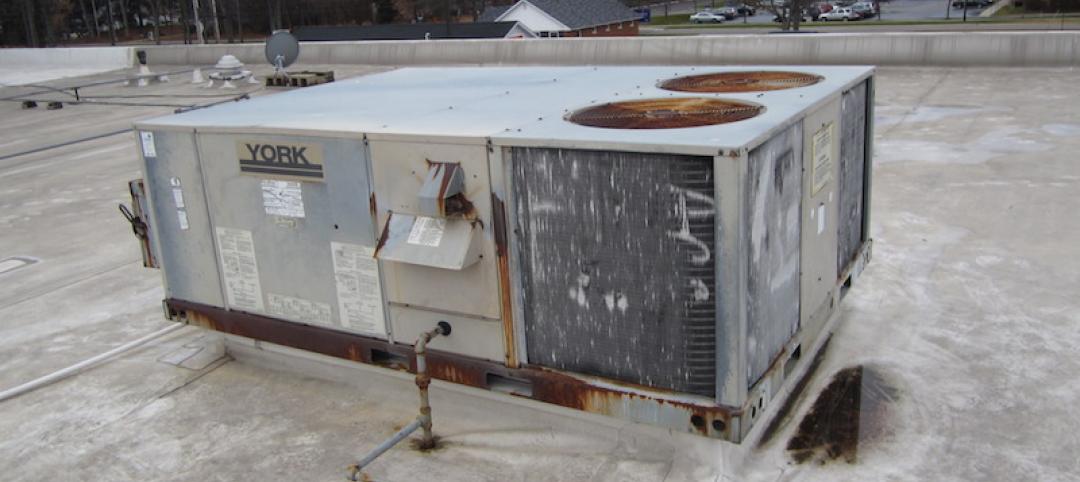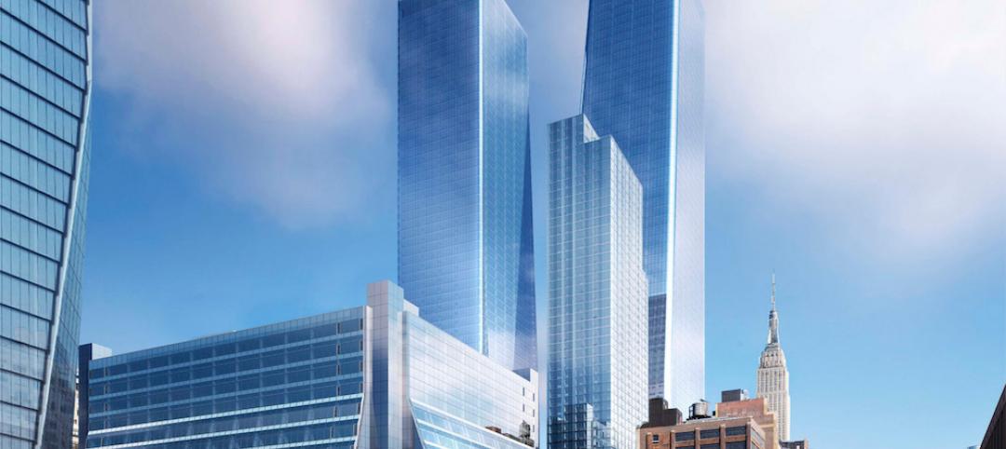SOM has completed the renovation and transformation of the Willis Tower Skydeck. The project includes an immersive new exhibition and a reimagined observation deck that will allow visitors to explore the city’s past, present, and future. The project returns the Skydeck to the original vision for the building, foregrounding the tower’s iconic views while showcasing its structural design through minimal design gestures and subtle finishes.
Upon entering, guests are guided through an interactive exhibition that explores how architecture has shaped Chicago’s history and identity. The exhibition includes bronze models of the city’s most influential buildings and a fly-through video that gives an immersive tour of the skyline.
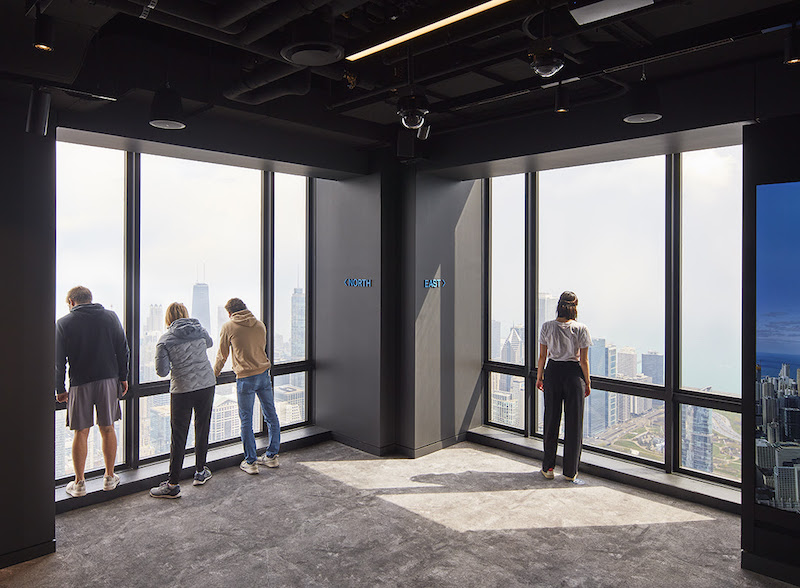
The transformed observation deck on floor 103 includes improved lighting and building technology upgrades that greatly expand views across the city. New interactive screens encourage visitors to learn more about Chicago’s historic architecture.
As part of the renovation, Willis Tower earned LEED Platinum certification. SOM led design for architecture, interiors, structural, mechanical, electrical, and plumbing engineering. RL Edward Partners and Clark Construction Group constructed the renovation.
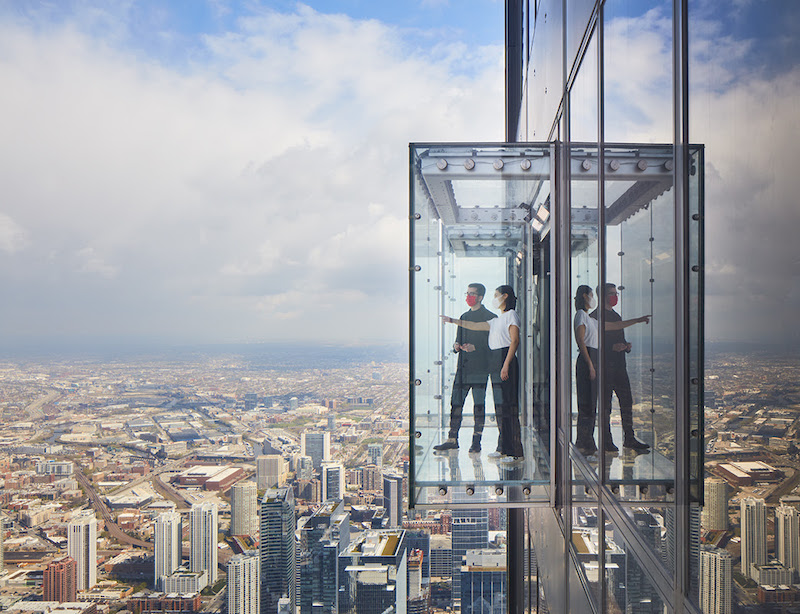
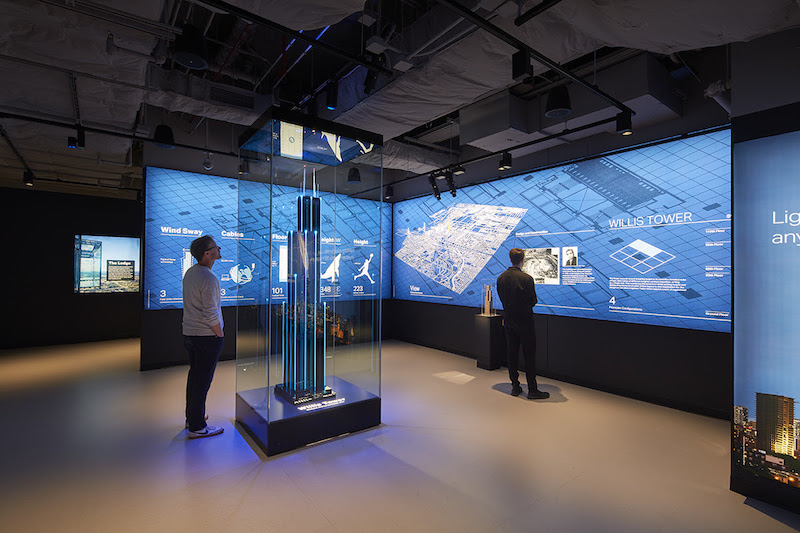
Related Stories
Reconstruction & Renovation | Aug 9, 2016
Renascent architecture: Demolished Frank Lloyd Wright structures get new life
The Frank Lloyd Wright Revival Initiative is set to begin its reconstruction efforts with the Banff Pavilion, which was demolished in 1939.
Performing Arts Centers | Jun 16, 2016
Synagogues in Omaha and New York get new lives after intense reconstruction
The Omaha Conservatory of Music gets a new home in a temple. A fire leads to an ambitious rebuild for a NYC synagogue.
Energy Efficiency | Jun 13, 2016
The nation’s largest net zero-plus commercial building retrofit opens in L.A.
The goal of the Net Zero Plus Electrical Training Institute is for this structure to become a model for emergency operations centers for communities.
Sustainability | Jun 8, 2016
New program certifies the performance of existing buildings in the U.S.
BREEAM USA, an offshoot of a program already in place in Europe, aims to ease the point of entry.
Drones | Apr 25, 2016
The Tremco SkyBEAM UAV is the first to be approved by the FAA for nighttime commercial operation
The SkyBEAM UAV is used for identifying energy leaks, rooftop damage, deteriorating façades, and safety issues without requiring scaffolding or cranes.
Adaptive Reuse | Apr 7, 2016
Redevelopment plan announced for Chicago’s historic Cook County Hospital
The century-old, Beaux Arts architecture-inspired hospital will transform into a mixed-use development.
High-rise Construction | Mar 3, 2016
LA's U.S. Bank Tower to build exterior glass slide leading from 70th to 69th floors
The glass slide, part of a $50 million renovation project, will stretch 45 feet along the exterior of the building.
Sponsored | Reconstruction & Renovation | Feb 16, 2016
Historic Building Gets New Life on Campus
The renovation of the historic Tobey Building provided one of the most state-of-the-art HVAC systems in the U.S.
Reconstruction & Renovation | Jan 29, 2016
Understanding the value of physical due diligence
Physical inspections can range widely by discipline, level of detail, and the resulting deliverable, leaving even seasoned industry veterans unsure of when assessments make sense. Wiss, Janney, Elstner’s Ross Smith sheds light on building condition assessments.
Mixed-Use | Jan 25, 2016
SOM unveils renderings of dual-tower Manhattan West development
The five million-sf project includes two office towers, a residential tower, retail space, and a new public square.


