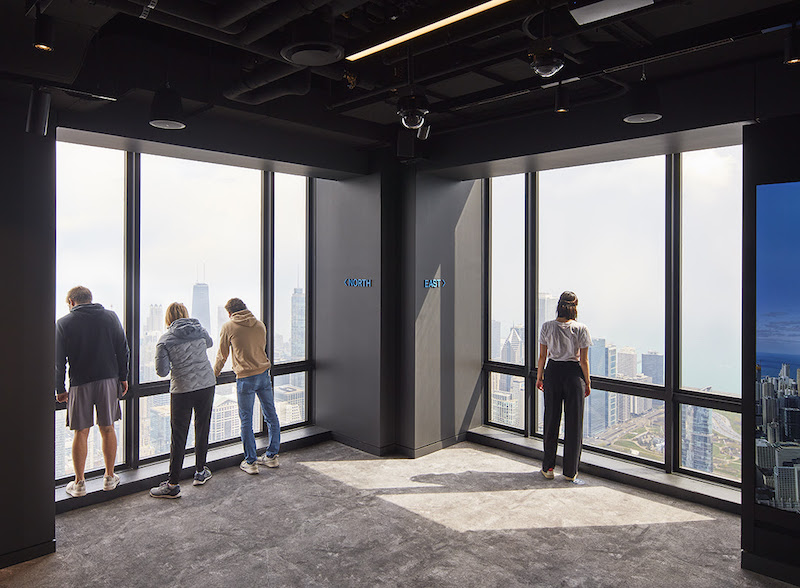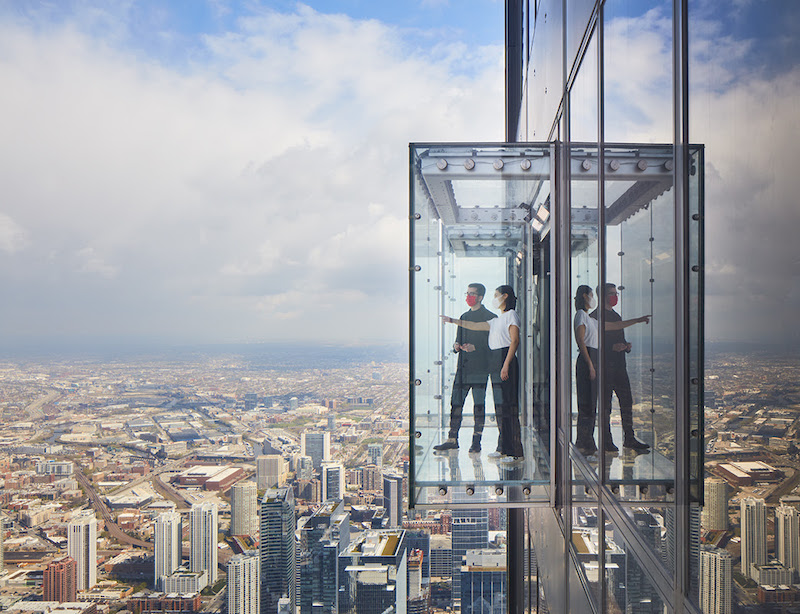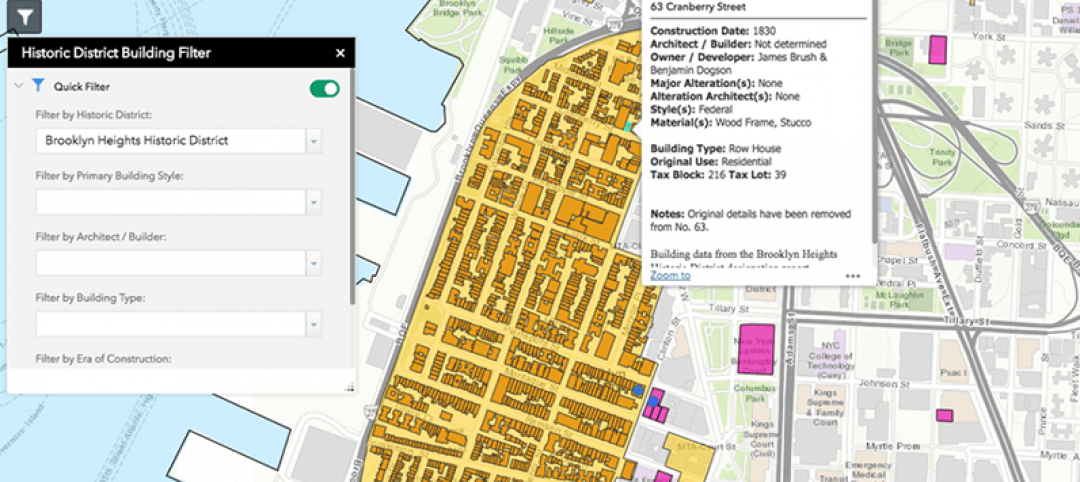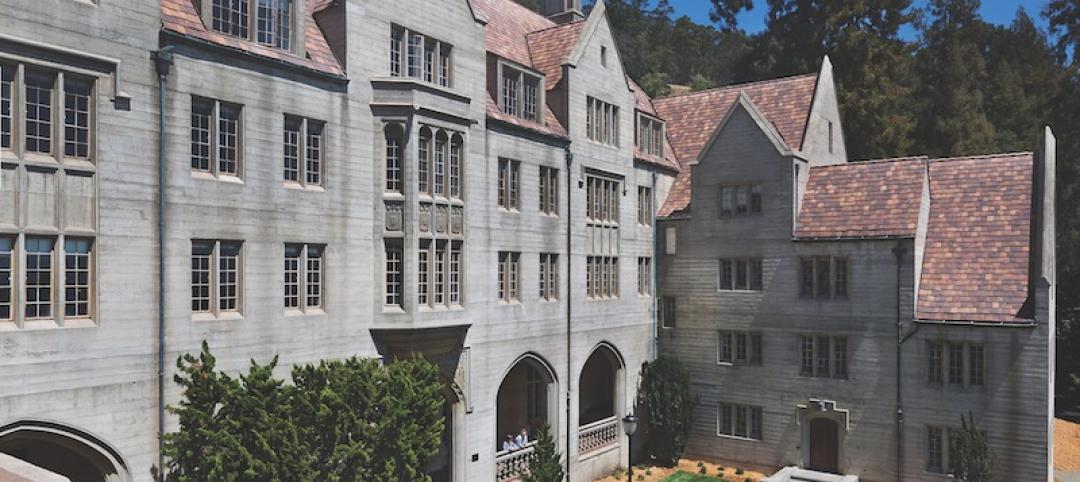SOM has completed the renovation and transformation of the Willis Tower Skydeck. The project includes an immersive new exhibition and a reimagined observation deck that will allow visitors to explore the city’s past, present, and future. The project returns the Skydeck to the original vision for the building, foregrounding the tower’s iconic views while showcasing its structural design through minimal design gestures and subtle finishes.
Upon entering, guests are guided through an interactive exhibition that explores how architecture has shaped Chicago’s history and identity. The exhibition includes bronze models of the city’s most influential buildings and a fly-through video that gives an immersive tour of the skyline.

The transformed observation deck on floor 103 includes improved lighting and building technology upgrades that greatly expand views across the city. New interactive screens encourage visitors to learn more about Chicago’s historic architecture.
As part of the renovation, Willis Tower earned LEED Platinum certification. SOM led design for architecture, interiors, structural, mechanical, electrical, and plumbing engineering. RL Edward Partners and Clark Construction Group constructed the renovation.


Related Stories
Reconstruction & Renovation | Feb 7, 2018
Renovations begin on an underground facility that is investigating the nature of dark matter
This LEO A DALY-designed project makes way to produce the world’s most sensitive detector to this point.
Reconstruction & Renovation | Feb 1, 2018
USC selects Hathaway Dinwiddie and AECOM to mange L.A. Memorial Coliseum renovations
The iconic stadium opened in 1923.
Reconstruction & Renovation | Jan 23, 2018
New co-working space will focus on serving local, African-American youth in Miami
The new space has been dubbed ‘Tribe.’
Reconstruction & Renovation | Jan 15, 2018
Less is more for this D.C. law firm’s renovation
The renovation will consolidate the firm from six offices to five.
Reconstruction & Renovation | Dec 21, 2017
Interactive map includes detailed information on historic New York City buildings
The New York City Landmarks Preservation Commission launched a new, enhanced version of its interactive map, Discover NYC Landmarks.
Reconstruction Awards | Dec 1, 2017
Rescue mission: Historic movie palace is now the centerpiece of Baltimore’s burgeoning arts hub
In restoring the theater, the design team employed what it calls a “rescued ruin” preservation approach.
Reconstruction Awards | Dec 1, 2017
Gothic revival: The nation’s first residential college is meticulously restored
This project involved the renovation and restoration of the 57,000-sf hall, and the construction of a 4,200-sf addition.
Reconstruction Awards | Dec 1, 2017
Rockefeller remake: Iconic New York tower is modernized for its next life
To make way for new ground-floor retail and a more dramatic entrance and lobby, the team removed four columns at the ground floor.
Office Buildings | Dec 1, 2017
Telecommunications company’s remodeled headquarters makes use of its unique H shape
lauckgroup designed the new headquarters space.
Reconstruction Awards | Nov 29, 2017
Amazing grace: Renovation turns a church into elegant condos
The windows became The Sanctuary’s chief sales edge.
















